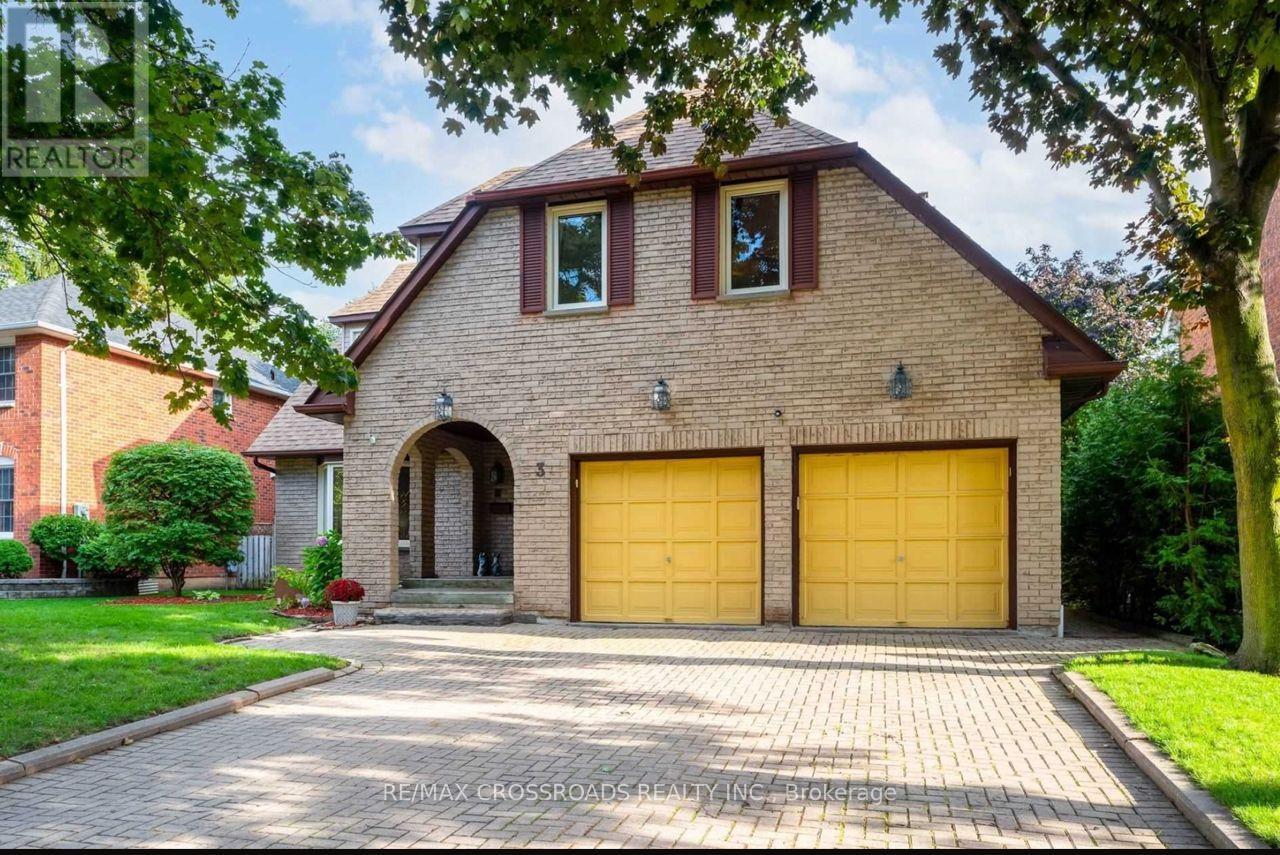4 Bedroom
3 Bathroom
Fireplace
Central Air Conditioning
Forced Air
$4,200 Monthly
4 Bedroom, 3 Bathroom, Detached, 2 Storey Home With Approximately 2,830 Square Feet Of Living Space & Located In The Desirable Area OF Markham Village....This Is A Must See! Spacious Front Entry Way, Eat-In Kitchen Overlooking The Backyard With Walk-Out To Deck, Dining Room Just Off The Kitchen Open Concept TO The Living Room Perfect For Entertaining. Family Room On Main Level As Well. Upper Level Features A Large Primary Bedroom With Walk-In Closet & 5 Piece Ensuite. 3 Other Good Sized Bedrooms On Upper Level With Additional 5 Piece Washroom. Total Of 3 Car Parking With 2 In The Driveway and 1 In The Garage. Fully Fenced Backyard That Is Nicely Shaded From The Trees. **** EXTRAS **** Easy Access To Hwy 407 & Go Transit. Steps To Rouge Valley Park With Walking Trails, Markham Library, Community Centre, Arena & Historic Markham Main St. Schools, Grocery Shopping, Restaurants & Mall Close By! (id:27910)
Property Details
|
MLS® Number
|
N8452338 |
|
Property Type
|
Single Family |
|
Community Name
|
Markham Village |
|
Amenities Near By
|
Hospital |
|
Parking Space Total
|
3 |
Building
|
Bathroom Total
|
3 |
|
Bedrooms Above Ground
|
4 |
|
Bedrooms Total
|
4 |
|
Basement Development
|
Finished |
|
Basement Type
|
N/a (finished) |
|
Construction Style Attachment
|
Detached |
|
Cooling Type
|
Central Air Conditioning |
|
Exterior Finish
|
Brick |
|
Fireplace Present
|
Yes |
|
Heating Fuel
|
Natural Gas |
|
Heating Type
|
Forced Air |
|
Stories Total
|
2 |
|
Type
|
House |
|
Utility Water
|
Municipal Water |
Parking
Land
|
Acreage
|
No |
|
Land Amenities
|
Hospital |
|
Sewer
|
Sanitary Sewer |
Rooms
| Level |
Type |
Length |
Width |
Dimensions |
|
Main Level |
Kitchen |
5.83 m |
4.01 m |
5.83 m x 4.01 m |
|
Main Level |
Living Room |
6.13 m |
3 m |
6.13 m x 3 m |
|
Main Level |
Family Room |
5.5 m |
3 m |
5.5 m x 3 m |
|
Main Level |
Dining Room |
4.58 m |
3.74 m |
4.58 m x 3.74 m |
|
Upper Level |
Primary Bedroom |
6.2 m |
3.94 m |
6.2 m x 3.94 m |
|
Upper Level |
Bedroom 2 |
3.97 m |
3.68 m |
3.97 m x 3.68 m |
|
Upper Level |
Bedroom 3 |
5.19 m |
3.72 m |
5.19 m x 3.72 m |
|
Upper Level |
Bedroom 4 |
3.73 m |
3.68 m |
3.73 m x 3.68 m |
Utilities
|
Cable
|
Available |
|
Sewer
|
Available |










