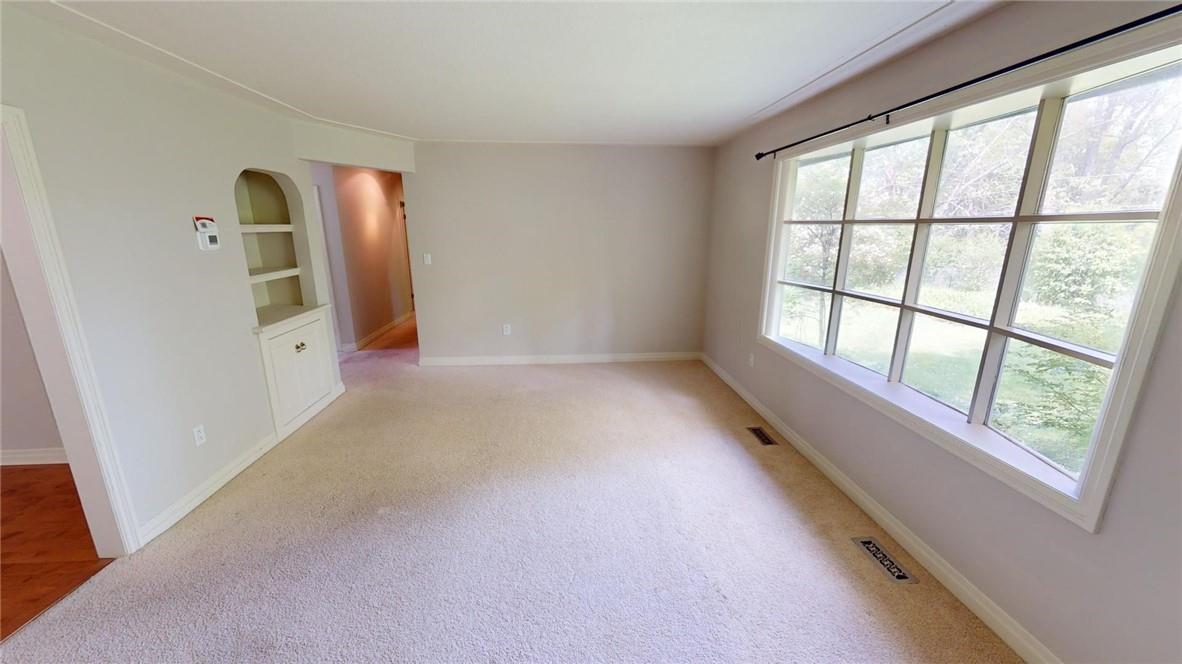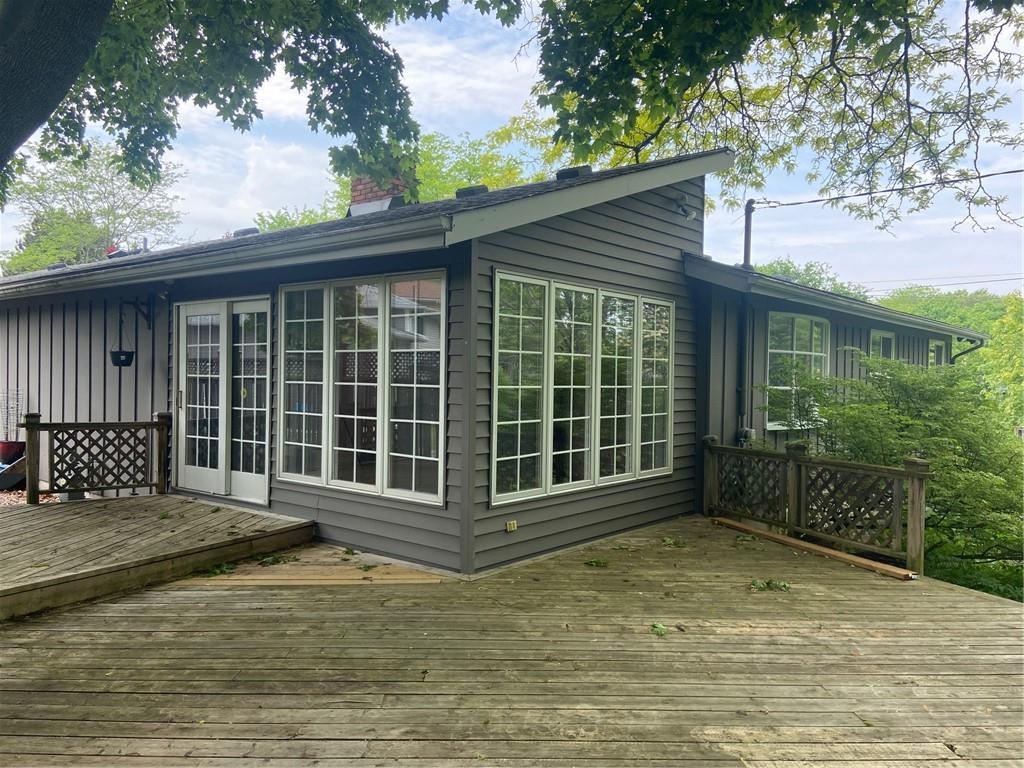4 Bedroom
3 Bathroom
1627 sqft
Bungalow
Central Air Conditioning
Forced Air
$899,900
Incredible opportunity! Sprawling ranch on gorgeous lot in Glendale Estates! This 3+1 bedroom 2.5 bath features a spacious main floor layout with living room, dining room, updated kitchen, family room with fireplace AND sunroom. The basement has its own entrance (walk up) and offers a bedroom, 3 pc bath, living room and wet bar. Amazing in law or rental potential here in a location that can not be beat! Driveway can hold 6+ cars and 2 car attached garage. Roof 2020 and electrical has been updated! Please view the 3D Matterport and then book your private showing. (id:27910)
Property Details
|
MLS® Number
|
H4194975 |
|
Property Type
|
Single Family |
|
Equipment Type
|
None |
|
Features
|
Double Width Or More Driveway, Paved Driveway |
|
Parking Space Total
|
8 |
|
Rental Equipment Type
|
None |
Building
|
Bathroom Total
|
3 |
|
Bedrooms Above Ground
|
3 |
|
Bedrooms Below Ground
|
1 |
|
Bedrooms Total
|
4 |
|
Appliances
|
Dishwasher, Dryer, Microwave, Refrigerator, Stove, Washer |
|
Architectural Style
|
Bungalow |
|
Basement Development
|
Partially Finished |
|
Basement Type
|
Full (partially Finished) |
|
Construction Material
|
Wood Frame |
|
Construction Style Attachment
|
Detached |
|
Cooling Type
|
Central Air Conditioning |
|
Exterior Finish
|
Brick, Vinyl Siding, Wood |
|
Foundation Type
|
Poured Concrete |
|
Half Bath Total
|
1 |
|
Heating Fuel
|
Natural Gas |
|
Heating Type
|
Forced Air |
|
Stories Total
|
1 |
|
Size Exterior
|
1627 Sqft |
|
Size Interior
|
1627 Sqft |
|
Type
|
House |
|
Utility Water
|
Municipal Water |
Parking
Land
|
Acreage
|
No |
|
Sewer
|
Municipal Sewage System |
|
Size Depth
|
176 Ft |
|
Size Frontage
|
60 Ft |
|
Size Irregular
|
60 X 176.52 |
|
Size Total Text
|
60 X 176.52|under 1/2 Acre |
Rooms
| Level |
Type |
Length |
Width |
Dimensions |
|
Sub-basement |
Office |
|
|
10' '' x 10' '' |
|
Sub-basement |
3pc Bathroom |
|
|
Measurements not available |
|
Sub-basement |
Bedroom |
|
|
11' '' x 11' '' |
|
Sub-basement |
Recreation Room |
|
|
30' '' x 10' '' |
|
Ground Level |
2pc Bathroom |
|
|
Measurements not available |
|
Ground Level |
4pc Bathroom |
|
|
Measurements not available |
|
Ground Level |
Bedroom |
|
|
10' 8'' x 9' '' |
|
Ground Level |
Bedroom |
|
|
11' '' x 10' '' |
|
Ground Level |
Bedroom |
|
|
11' 10'' x 10' 10'' |
|
Ground Level |
Other |
|
|
14' 9'' x 11' 6'' |
|
Ground Level |
Family Room |
|
|
19' 4'' x 12' '' |
|
Ground Level |
Dining Room |
|
|
10' 11'' x 10' '' |
|
Ground Level |
Living Room |
|
|
17' 6'' x 12' 9'' |
|
Ground Level |
Kitchen |
|
|
11' 6'' x 10' 10'' |




























