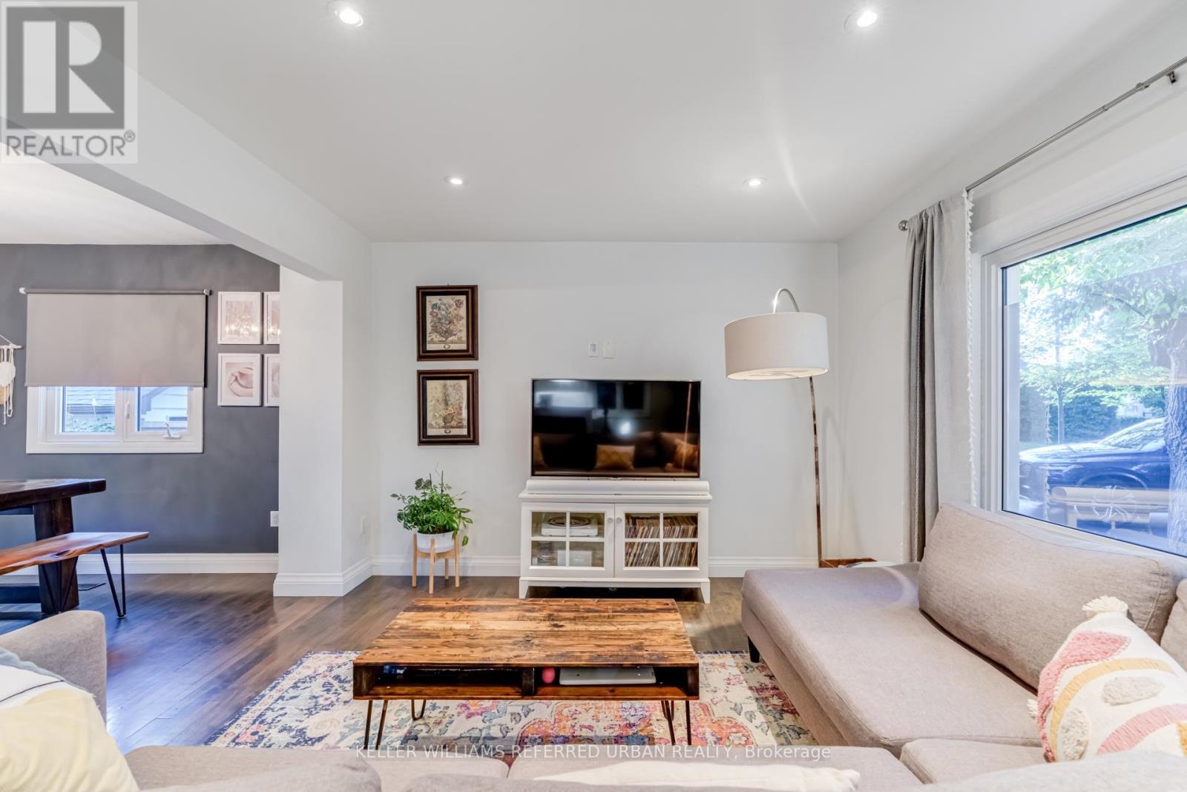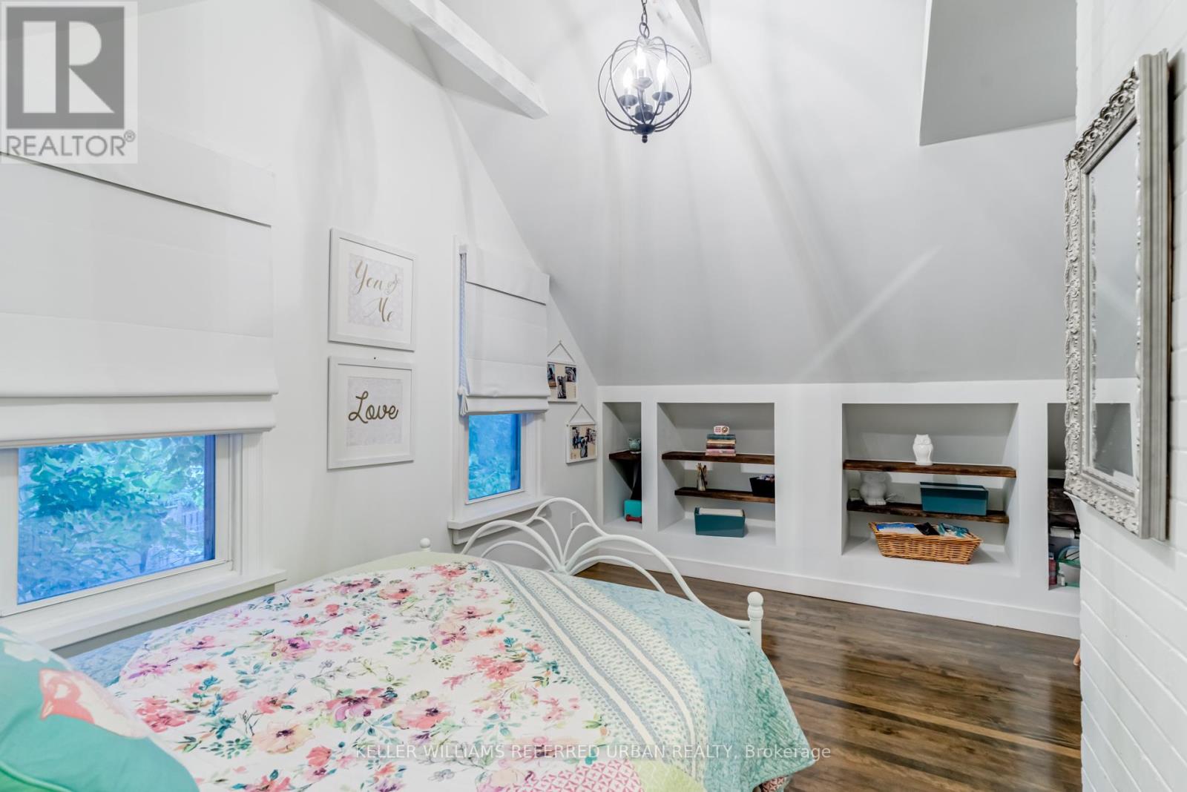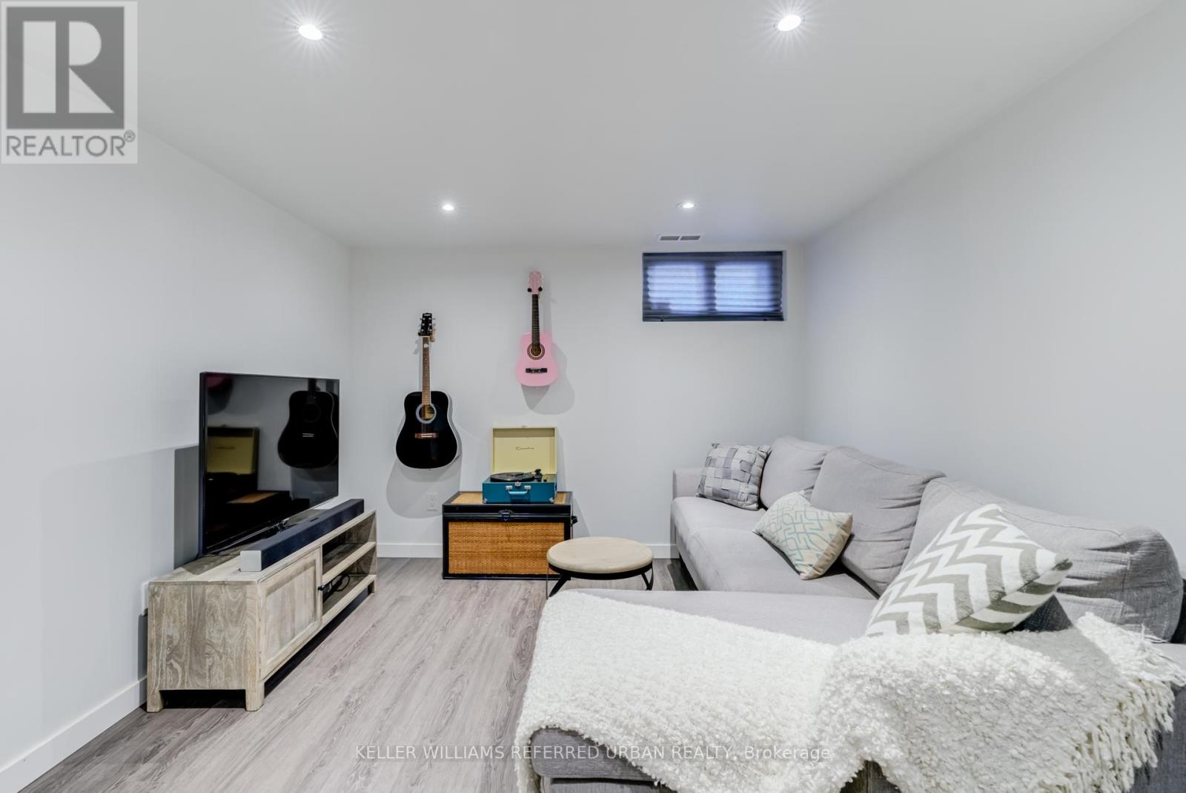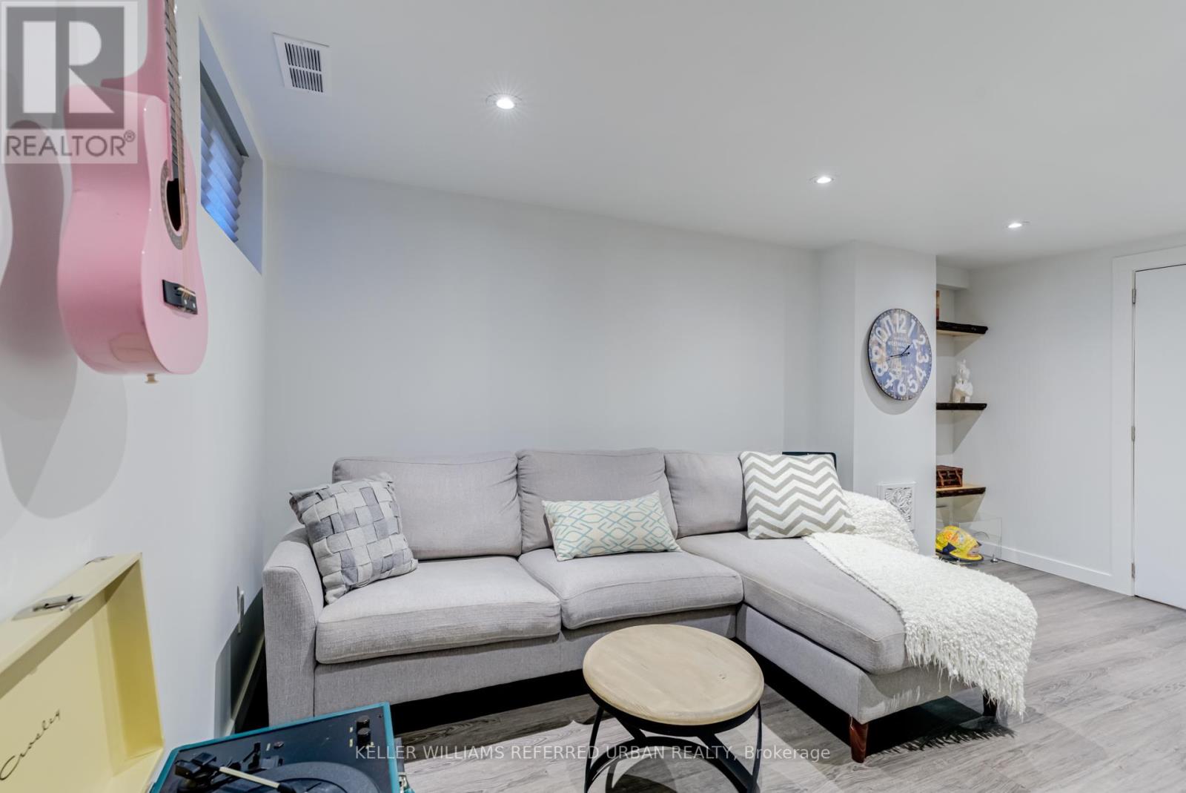3 Bedroom
2 Bathroom
Central Air Conditioning
Forced Air
$1,449,000
Look no further, and welcome to your new home that's been totally transformed! This 2+1 bedroom, 1.5storey detached beauty sits on a sunny, large pie-shaped lot, facing a spacious parkette. Every inch has been meticulously renovated, stripped to the studs, and rebuilt with modern flair. Step inside to find a sleek, ultra-modern kitchen featuring a chic breakfast bar, quartz countertops, and a stunning marble backsplash. The professionally finished basement includes a cozy bathroom with heated floors. Upstairs, the bedrooms boast breathtaking cathedral ceilings, adding a touch of elegance and character. The newly paved driveway and modern vinyl flooring in the basement add to the home's abundant appeal. Nestled on a child-safe crescent, this house is not just a home (id:27910)
Property Details
|
MLS® Number
|
W8449034 |
|
Property Type
|
Single Family |
|
Community Name
|
Stonegate-Queensway |
|
Amenities Near By
|
Park, Public Transit, Schools |
|
Features
|
Level Lot, Wooded Area, Carpet Free, Guest Suite |
|
Parking Space Total
|
3 |
Building
|
Bathroom Total
|
2 |
|
Bedrooms Above Ground
|
2 |
|
Bedrooms Below Ground
|
1 |
|
Bedrooms Total
|
3 |
|
Appliances
|
Oven - Built-in, Range, Water Heater, Hot Tub, Oven, Refrigerator, Window Coverings |
|
Basement Development
|
Finished |
|
Basement Type
|
N/a (finished) |
|
Construction Style Attachment
|
Detached |
|
Cooling Type
|
Central Air Conditioning |
|
Exterior Finish
|
Aluminum Siding |
|
Foundation Type
|
Concrete |
|
Heating Fuel
|
Natural Gas |
|
Heating Type
|
Forced Air |
|
Stories Total
|
2 |
|
Type
|
House |
|
Utility Water
|
Municipal Water |
Land
|
Acreage
|
No |
|
Land Amenities
|
Park, Public Transit, Schools |
|
Sewer
|
Sanitary Sewer |
|
Size Irregular
|
34.03 X 113.5 Ft |
|
Size Total Text
|
34.03 X 113.5 Ft |
Rooms
| Level |
Type |
Length |
Width |
Dimensions |
|
Basement |
Bedroom 3 |
3.28 m |
2.88 m |
3.28 m x 2.88 m |
|
Basement |
Recreational, Games Room |
4.51 m |
3.8 m |
4.51 m x 3.8 m |
|
Main Level |
Living Room |
4.8 m |
4.43 m |
4.8 m x 4.43 m |
|
Main Level |
Dining Room |
3.14 m |
2.59 m |
3.14 m x 2.59 m |
|
Main Level |
Kitchen |
5.16 m |
2.53 m |
5.16 m x 2.53 m |
|
Main Level |
Primary Bedroom |
4.15 m |
3.12 m |
4.15 m x 3.12 m |
|
Main Level |
Bedroom 2 |
4.03 m |
3.25 m |
4.03 m x 3.25 m |










































