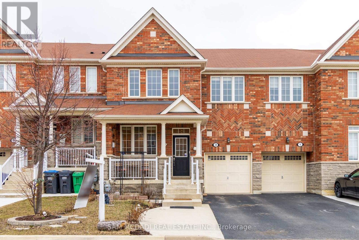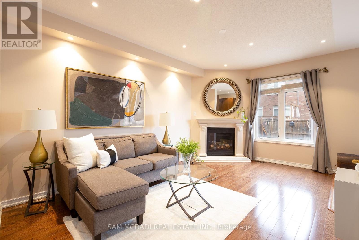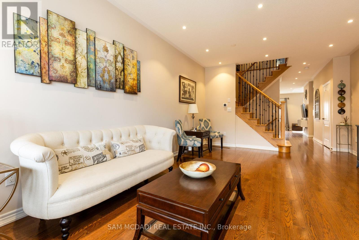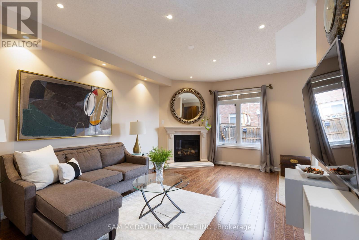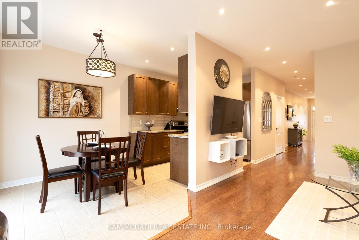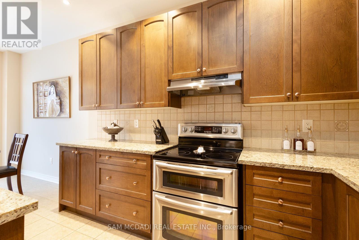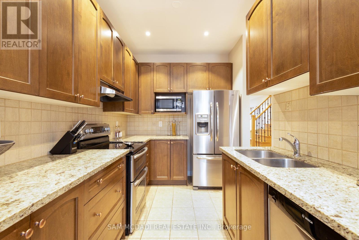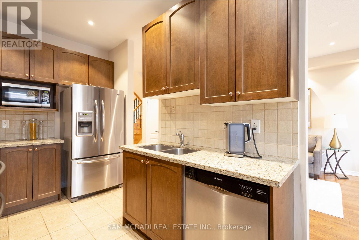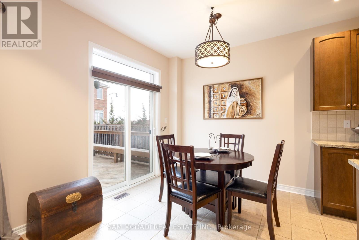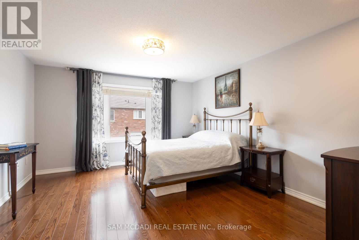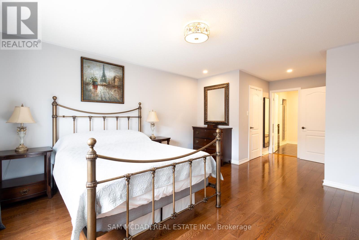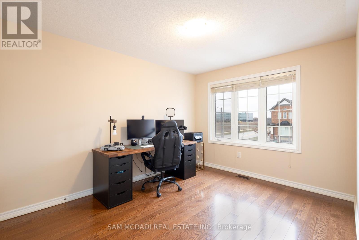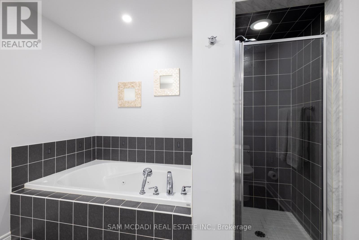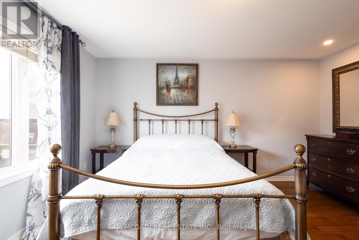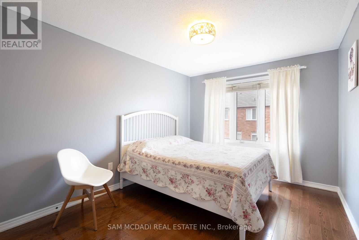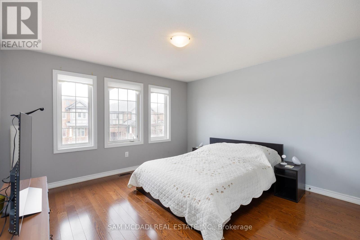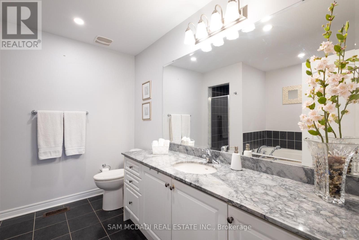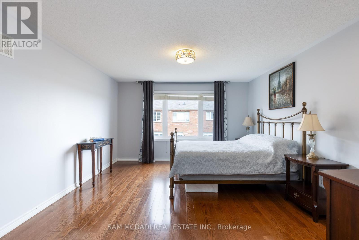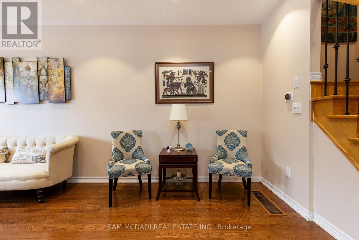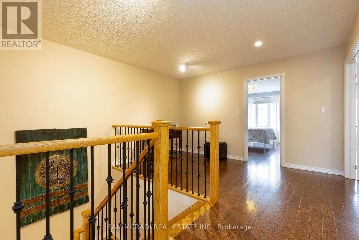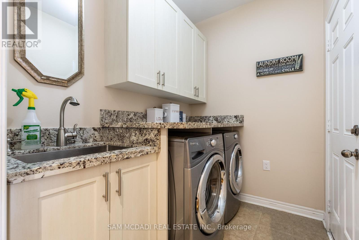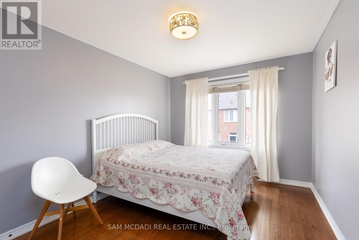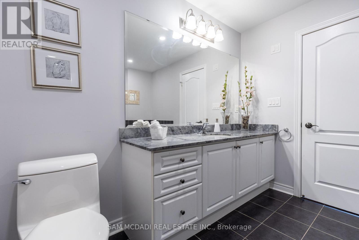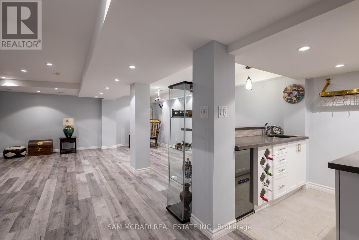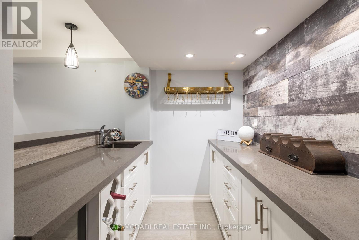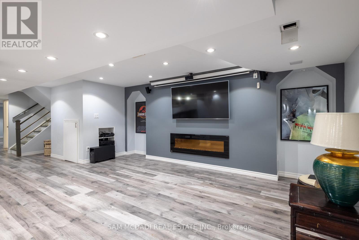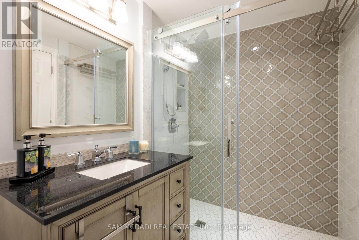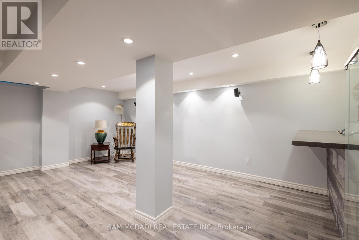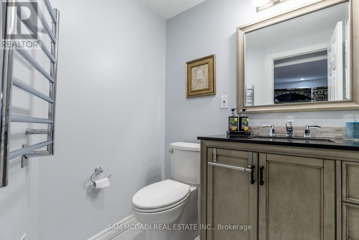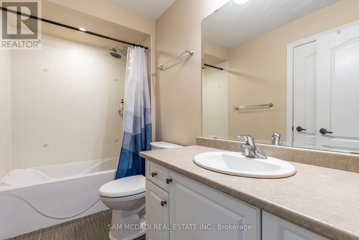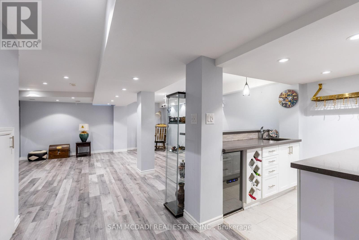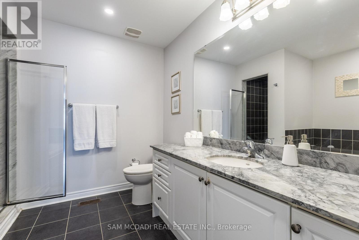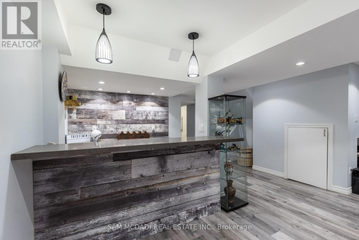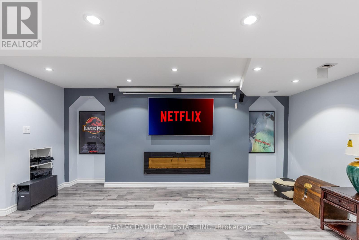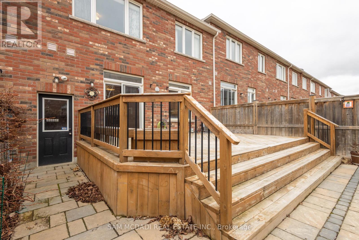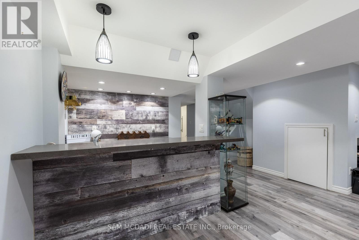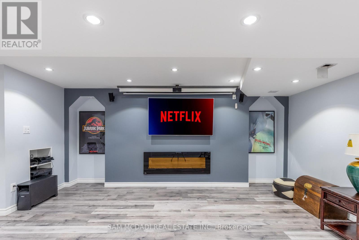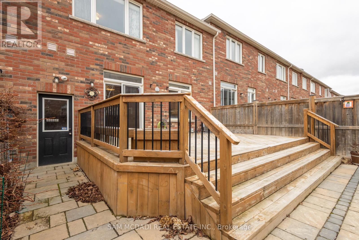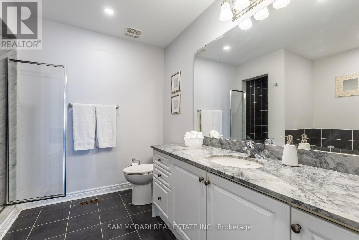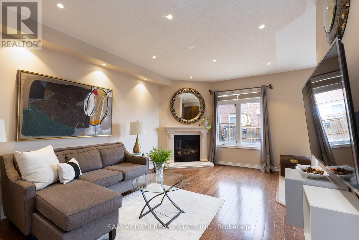5 Bedroom
4 Bathroom
Fireplace
Central Air Conditioning
Forced Air
$1,150,000
This stunning approximately 2200 sqft townhouse boasts luxurious living with exquisite hardwood floors.Its fantastic floor plan includes separate living and dining areas, along with a cozy family room featuring a gas fireplace The gourmet kitchen features sleek granite countertops and designer light fixtures, enhancing the overall ambiance. The fantastic floor plan includes four sun-filled bedrooms, a second-floor open-area office, and a master bedroom with a spacious walk-in closet and luxurious ensuite bathroom. Outside, a custom double-tier deck overlooks the professionally landscaped private yard, perfect for outdoor gatherings. The professionally finished basement adds versatility with a wet bar/kitchen area and a full washroom. Conveniently located close to all amenities, this townhouse is a must-see for those seeking upscale living. **** EXTRAS **** All existing Applainces, S/S Stove, S/S Microwave,Exhaust Fan , S/S Dishwasher, Wine chiller Washer/Dryer, EV charger, All Closets with Organizers,Electric Light Fixtures, Window Blinds & Gdo (id:27910)
Property Details
|
MLS® Number
|
W8183334 |
|
Property Type
|
Single Family |
|
Community Name
|
Bram West |
|
Parking Space Total
|
3 |
Building
|
Bathroom Total
|
4 |
|
Bedrooms Above Ground
|
4 |
|
Bedrooms Below Ground
|
1 |
|
Bedrooms Total
|
5 |
|
Basement Development
|
Finished |
|
Basement Type
|
Full (finished) |
|
Construction Style Attachment
|
Attached |
|
Cooling Type
|
Central Air Conditioning |
|
Exterior Finish
|
Brick |
|
Fireplace Present
|
Yes |
|
Heating Fuel
|
Natural Gas |
|
Heating Type
|
Forced Air |
|
Stories Total
|
2 |
|
Type
|
Row / Townhouse |
Parking
Land
|
Acreage
|
No |
|
Size Irregular
|
24.61 X 100.07 Ft |
|
Size Total Text
|
24.61 X 100.07 Ft |
Rooms
| Level |
Type |
Length |
Width |
Dimensions |
|
Second Level |
Primary Bedroom |
4.06 m |
6.48 m |
4.06 m x 6.48 m |
|
Second Level |
Bedroom 2 |
4 m |
4.36 m |
4 m x 4.36 m |
|
Second Level |
Bedroom 3 |
3.06 m |
4.48 m |
3.06 m x 4.48 m |
|
Second Level |
Bedroom 4 |
3.06 m |
4.36 m |
3.06 m x 4.36 m |
|
Second Level |
Loft |
4 m |
6.48 m |
4 m x 6.48 m |
|
Basement |
Recreational, Games Room |
5.88 m |
6.4 m |
5.88 m x 6.4 m |
|
Main Level |
Living Room |
4.03 m |
6.7 m |
4.03 m x 6.7 m |
|
Main Level |
Kitchen |
2.9 m |
3.85 m |
2.9 m x 3.85 m |
|
Main Level |
Family Room |
3.5 m |
3.8 m |
3.5 m x 3.8 m |
|
Ground Level |
Dining Room |
3.99 m |
5.2 m |
3.99 m x 5.2 m |

