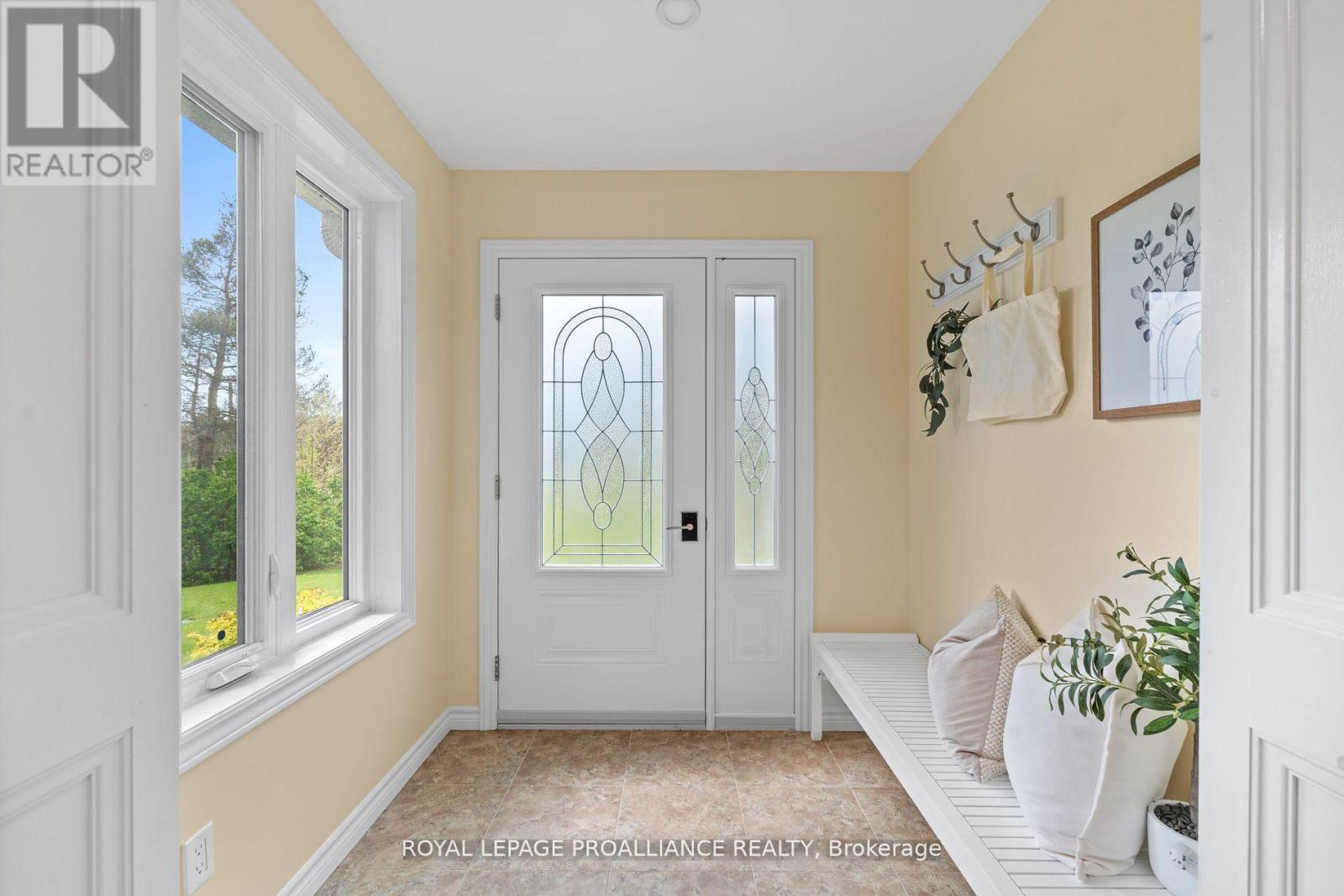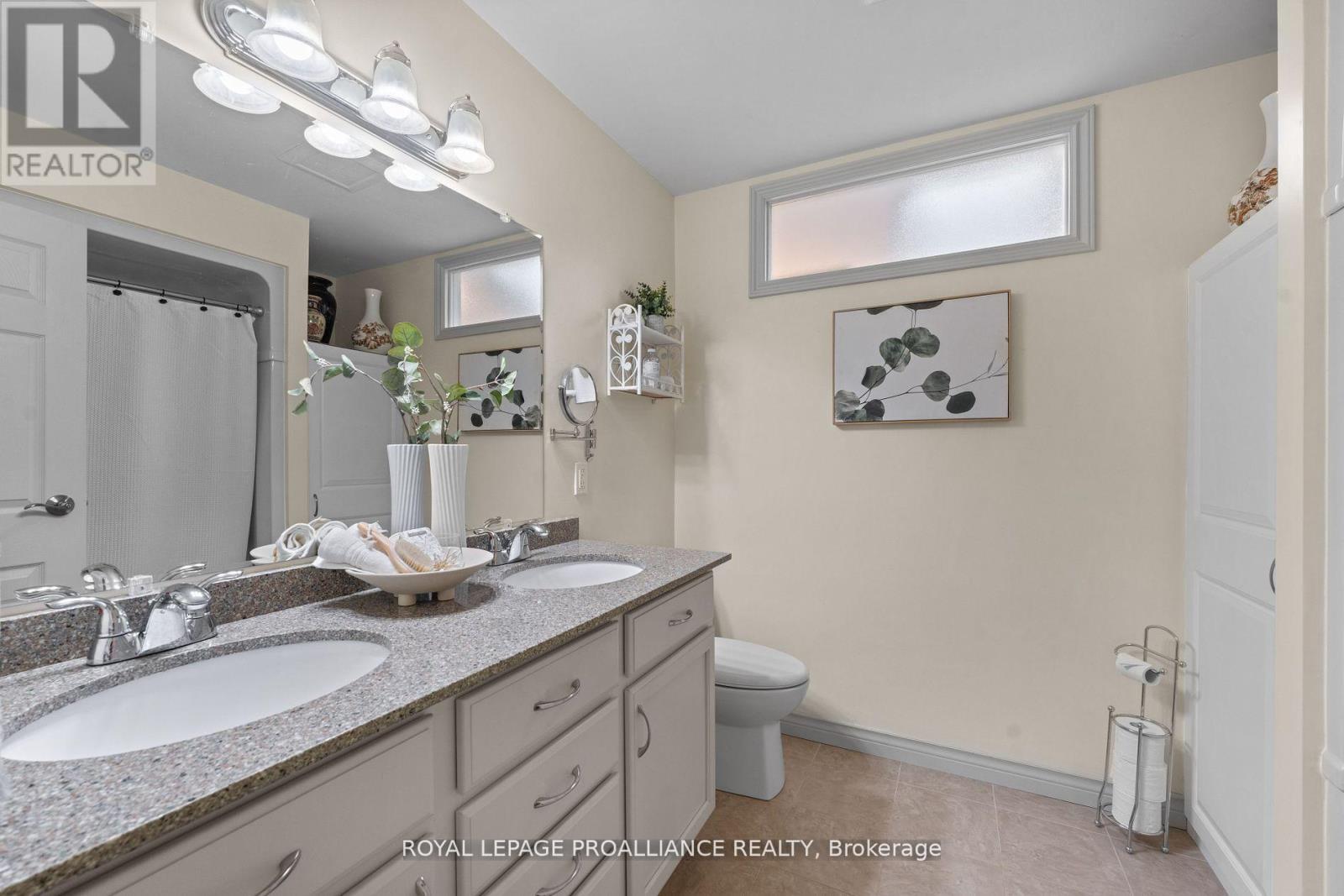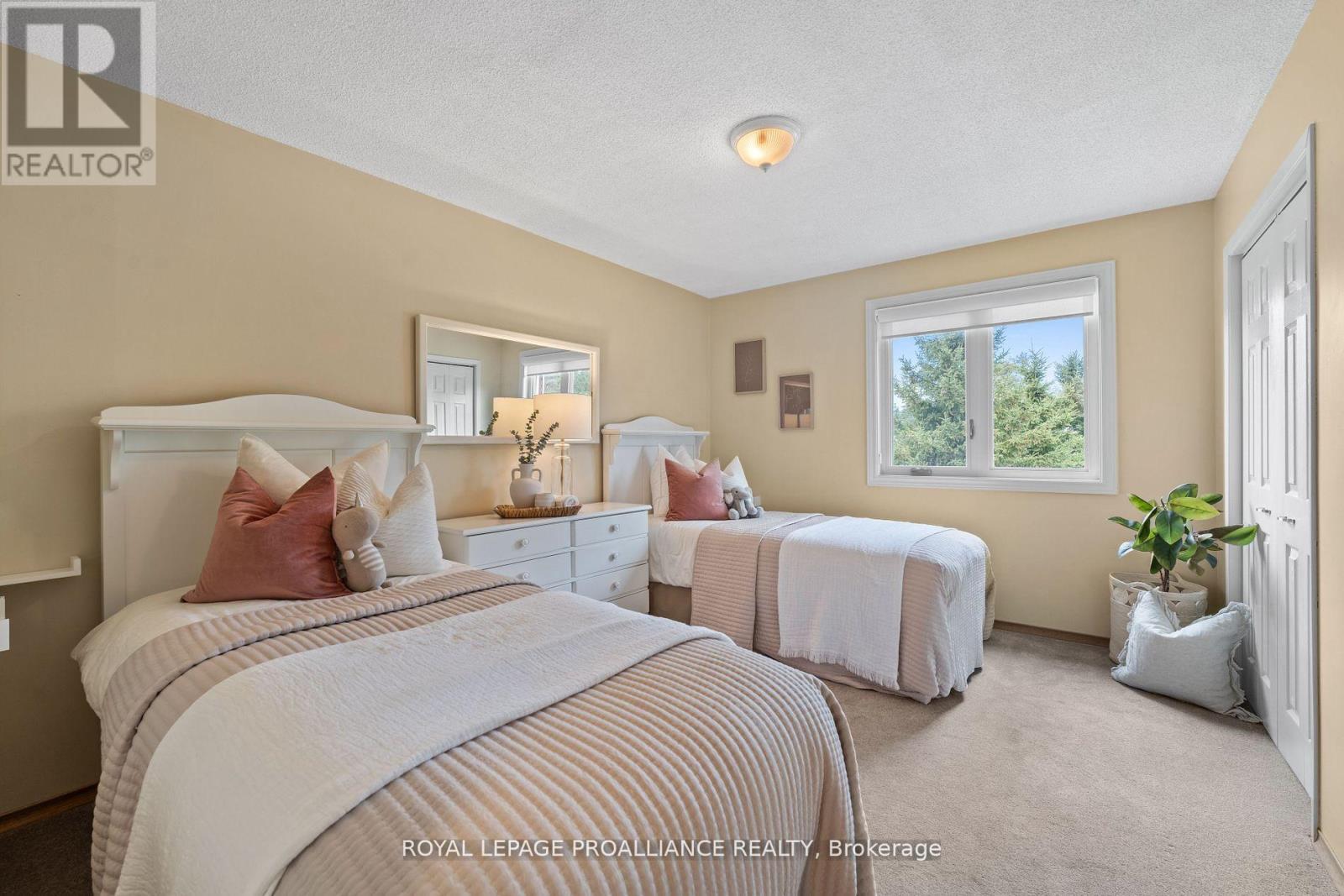4 Bedroom
5 Bathroom
Raised Bungalow
Fireplace
Central Air Conditioning
Forced Air
$999,000
Welcome to an exclusive retreat in a coveted neighborhood. This sprawling 4-bed, 5-bath bungalow, nestled on a 1-acre lot, boasts modern amenities including natural gas, fiber internet, and main floor laundry. Step into luxury with a spacious primary suite featuring a sleek ensuite bath and private patio access, perfect for unwinding after a long day. Entertain guests in the sun-fed living area, seamlessly connected to a gourmet kitchen equipped with top-of-the-line appliances and ample storage space. Enjoy elegant gatherings in the separate dining room or cozy up for family movie nights in the inviting living room. Downstairs, discover a versatile in-law suite with its own kitchen, bright bedroom, and two baths, offering privacy and comfort for extended family or guests. **** EXTRAS **** Many recent upgrades include a front foyer addition and landscaping(2020), roof(2018), air conditioner(2018), windows(2018), Composite Deck(2016), Kitchen/Appliances(2016), Laundry(2014). Fireplace, furnace, and AC are serviced every year. (id:27910)
Property Details
|
MLS® Number
|
X8470064 |
|
Property Type
|
Single Family |
|
Community Name
|
Bethany |
|
Community Features
|
School Bus |
|
Features
|
Wooded Area |
|
Parking Space Total
|
17 |
Building
|
Bathroom Total
|
5 |
|
Bedrooms Above Ground
|
3 |
|
Bedrooms Below Ground
|
1 |
|
Bedrooms Total
|
4 |
|
Appliances
|
Central Vacuum, Blinds, Cooktop, Dishwasher, Dryer, Freezer, Microwave, Oven, Refrigerator, Stove, Washer |
|
Architectural Style
|
Raised Bungalow |
|
Basement Development
|
Finished |
|
Basement Type
|
Full (finished) |
|
Construction Style Attachment
|
Detached |
|
Cooling Type
|
Central Air Conditioning |
|
Exterior Finish
|
Brick, Vinyl Siding |
|
Fireplace Present
|
Yes |
|
Foundation Type
|
Poured Concrete |
|
Heating Fuel
|
Natural Gas |
|
Heating Type
|
Forced Air |
|
Stories Total
|
1 |
|
Type
|
House |
Parking
Land
|
Acreage
|
No |
|
Sewer
|
Septic System |
|
Size Irregular
|
160 X 273 Ft |
|
Size Total Text
|
160 X 273 Ft|1/2 - 1.99 Acres |
Rooms
| Level |
Type |
Length |
Width |
Dimensions |
|
Main Level |
Foyer |
2.09 m |
1.96 m |
2.09 m x 1.96 m |
|
Main Level |
Bathroom |
2.67 m |
2.25 m |
2.67 m x 2.25 m |
|
Main Level |
Bathroom |
1.55 m |
1 m |
1.55 m x 1 m |
|
Main Level |
Kitchen |
3.75 m |
4.15 m |
3.75 m x 4.15 m |
|
Main Level |
Great Room |
8.15 m |
5.03 m |
8.15 m x 5.03 m |
|
Main Level |
Dining Room |
3.08 m |
3.97 m |
3.08 m x 3.97 m |
|
Main Level |
Living Room |
3.79 m |
3.96 m |
3.79 m x 3.96 m |
|
Main Level |
Laundry Room |
2.6 m |
3.97 m |
2.6 m x 3.97 m |
|
Main Level |
Primary Bedroom |
4.25 m |
4.21 m |
4.25 m x 4.21 m |
|
Main Level |
Bedroom |
3.07 m |
4.72 m |
3.07 m x 4.72 m |
|
Main Level |
Bedroom |
3.18 m |
4.73 m |
3.18 m x 4.73 m |
|
Main Level |
Bathroom |
2.67 m |
1.87 m |
2.67 m x 1.87 m |
Utilities










































