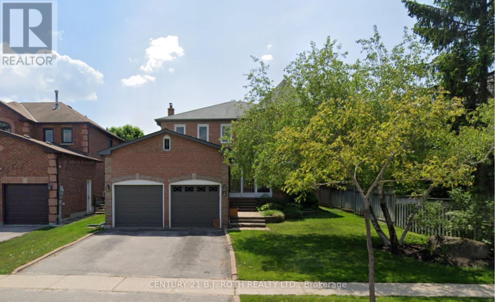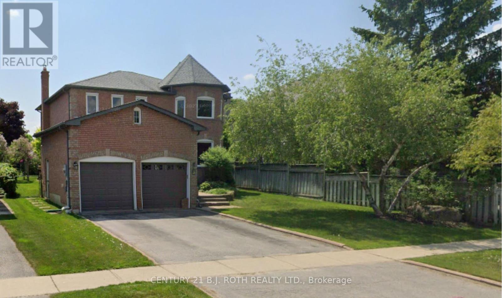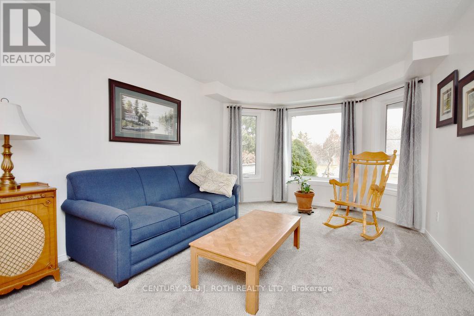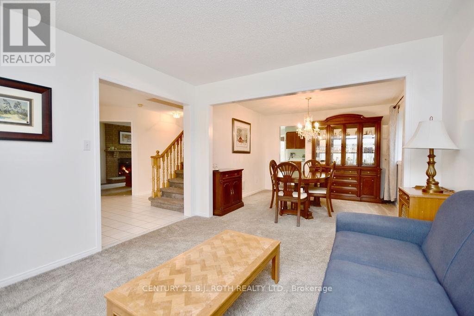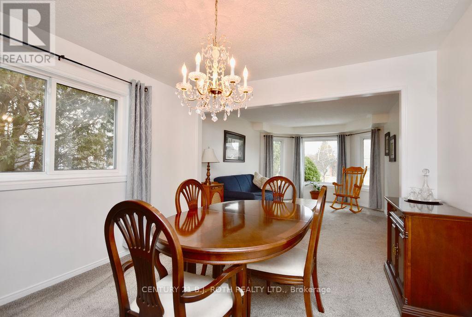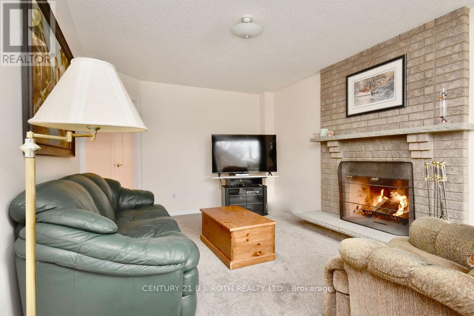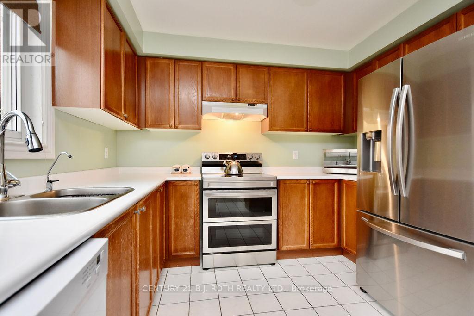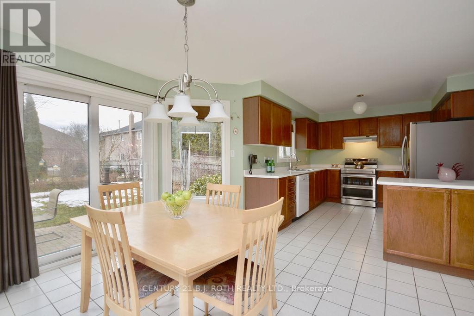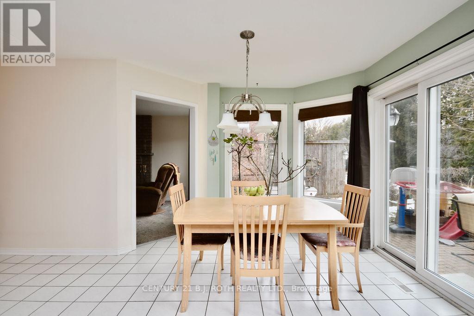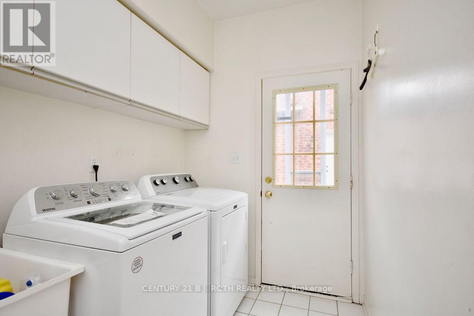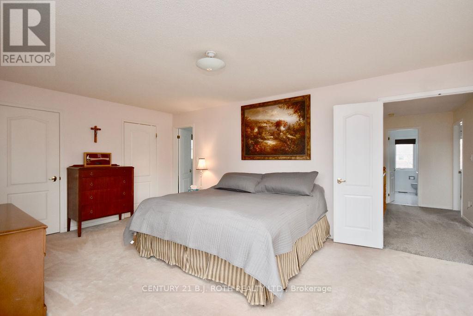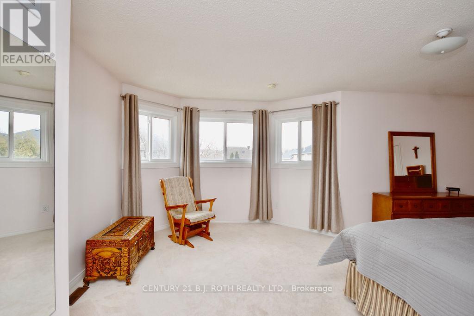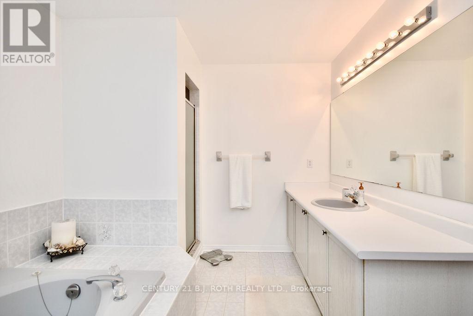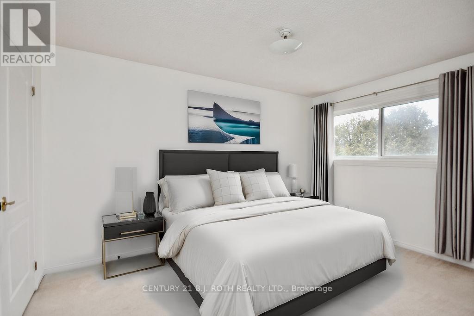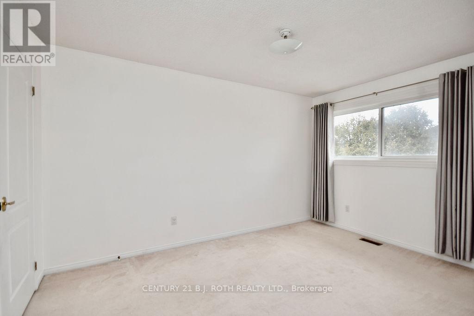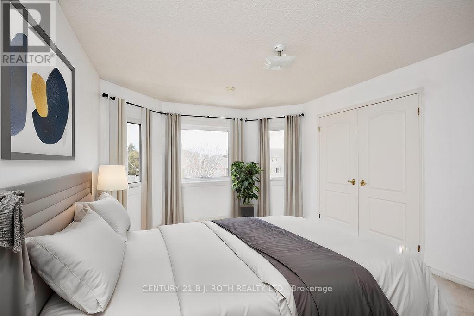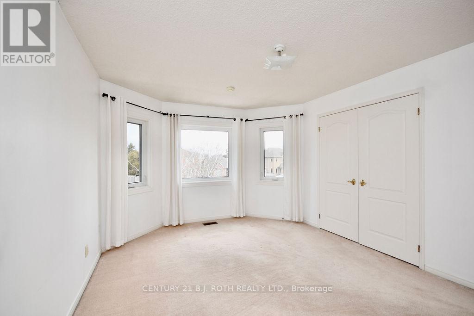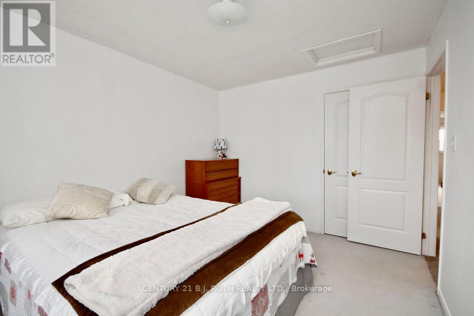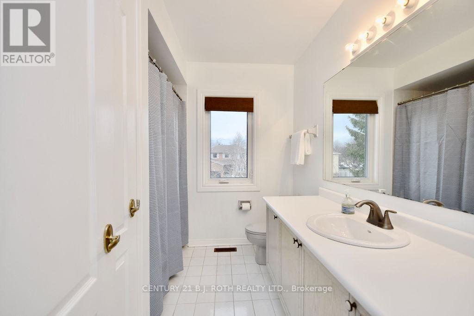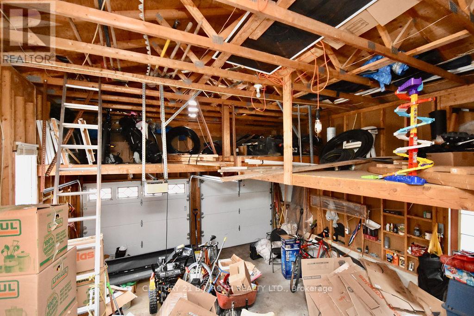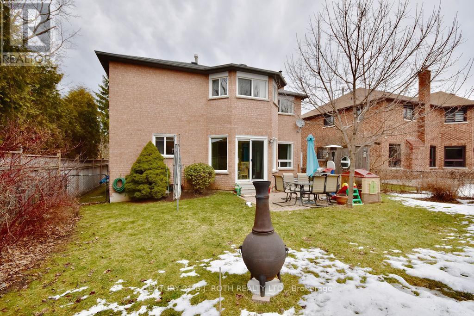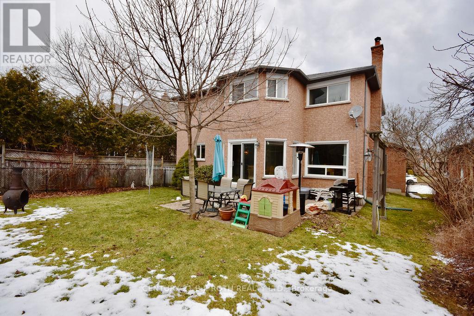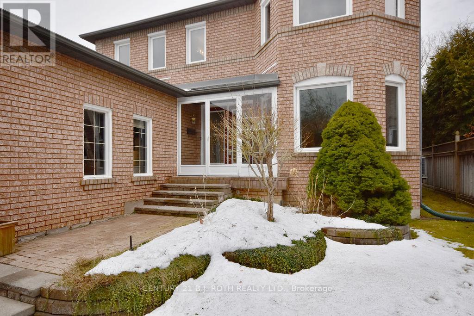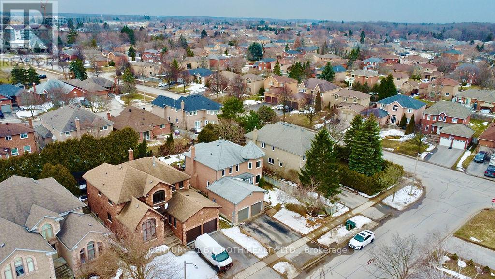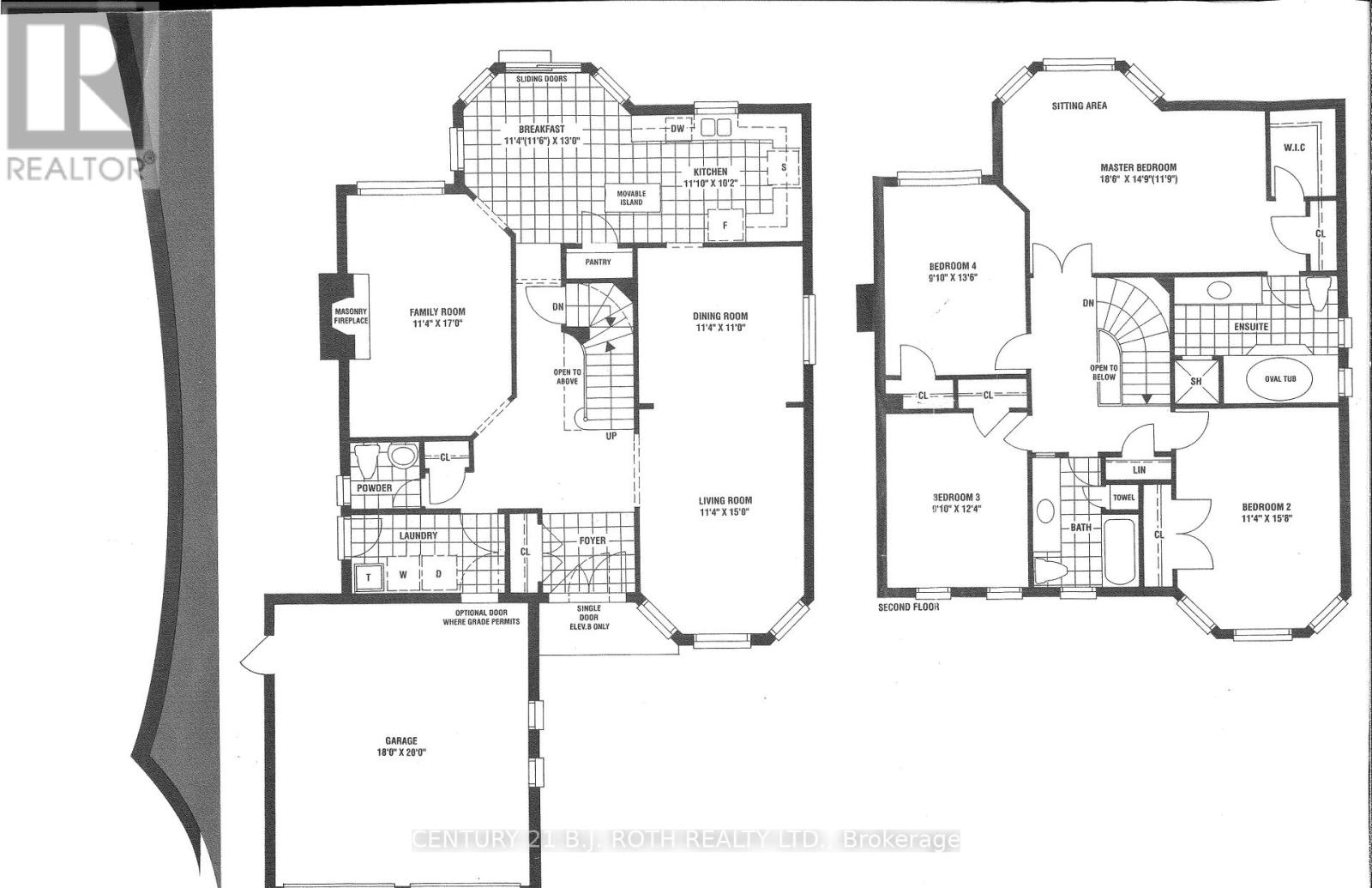4 Bedroom
3 Bathroom
Fireplace
Central Air Conditioning
Forced Air
$1,049,000
Welcome to 3 Stroud Place in Barrie's Desirable & Coveted Ardagh Bluffs Community! Impressive all brick 4Bed/2.1 Bath, Fernbrook Homes Cambourne 2450 sq ft Model. Original owners! Well maintained home w/landscaped lot, an inground sprinkler system, water softener, reverse osmosis system, interlocking walkway & patio, w/plenty of room for you to create your own backyard oasis! This is the perfect home for entertaining or multi generation living. Incredible family friendly neighbourhood & school district. The location is absolutely perfectly situated for convenience yet nestled away in an exceptional sought-after community! A nature lovers paradise with extensive trails & nature outside your door. short drive to Barrie's Premiere waterfront, downtown, Hwy 400, 27 & 11, Barrie Allandale & Barrie South GO stations, Mapleview Drive restaurants, power shopping, Park Place, North Barrie, malls, ski hills and absolutely every amenity available. (id:27910)
Property Details
|
MLS® Number
|
S8080768 |
|
Property Type
|
Single Family |
|
Community Name
|
Ardagh |
|
Amenities Near By
|
Park, Place Of Worship, Schools |
|
Parking Space Total
|
4 |
Building
|
Bathroom Total
|
3 |
|
Bedrooms Above Ground
|
4 |
|
Bedrooms Total
|
4 |
|
Basement Development
|
Finished |
|
Basement Type
|
Full (finished) |
|
Construction Style Attachment
|
Detached |
|
Cooling Type
|
Central Air Conditioning |
|
Exterior Finish
|
Brick |
|
Fireplace Present
|
Yes |
|
Heating Fuel
|
Natural Gas |
|
Heating Type
|
Forced Air |
|
Stories Total
|
2 |
|
Type
|
House |
Parking
Land
|
Acreage
|
No |
|
Land Amenities
|
Park, Place Of Worship, Schools |
|
Size Irregular
|
49.28 X 121.5 Ft |
|
Size Total Text
|
49.28 X 121.5 Ft |
Rooms
| Level |
Type |
Length |
Width |
Dimensions |
|
Second Level |
Primary Bedroom |
5.64 m |
4.5 m |
5.64 m x 4.5 m |
|
Second Level |
Bedroom 2 |
4.11 m |
3 m |
4.11 m x 3 m |
|
Second Level |
Bedroom 3 |
3 m |
3.76 m |
3 m x 3.76 m |
|
Second Level |
Bedroom 4 |
3.45 m |
4.78 m |
3.45 m x 4.78 m |
|
Main Level |
Living Room |
4.57 m |
3.45 m |
4.57 m x 3.45 m |
|
Main Level |
Dining Room |
3.35 m |
3.45 m |
3.35 m x 3.45 m |
|
Main Level |
Kitchen |
3.61 m |
3.1 m |
3.61 m x 3.1 m |
|
Main Level |
Eating Area |
3.45 m |
3.1 m |
3.45 m x 3.1 m |
|
Main Level |
Family Room |
5.18 m |
3.45 m |
5.18 m x 3.45 m |
|
Main Level |
Laundry Room |
|
|
Measurements not available |

