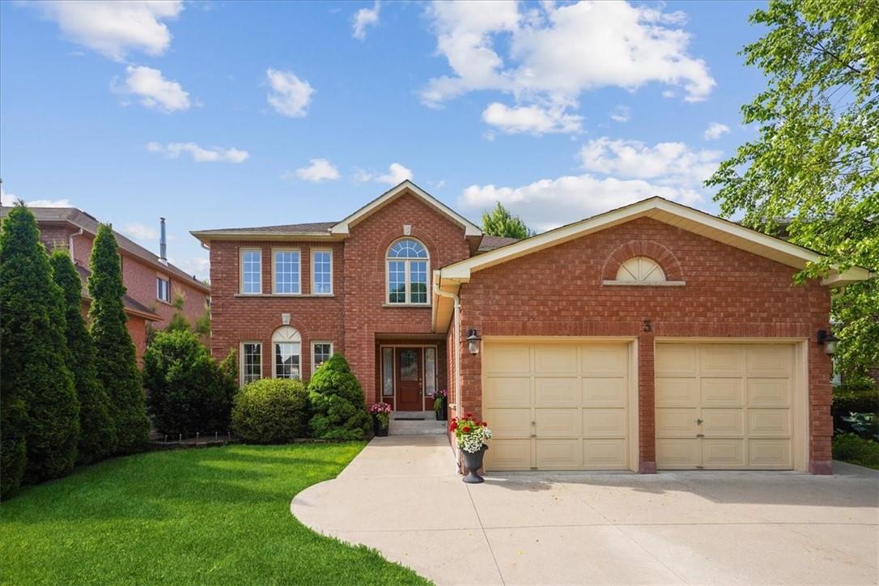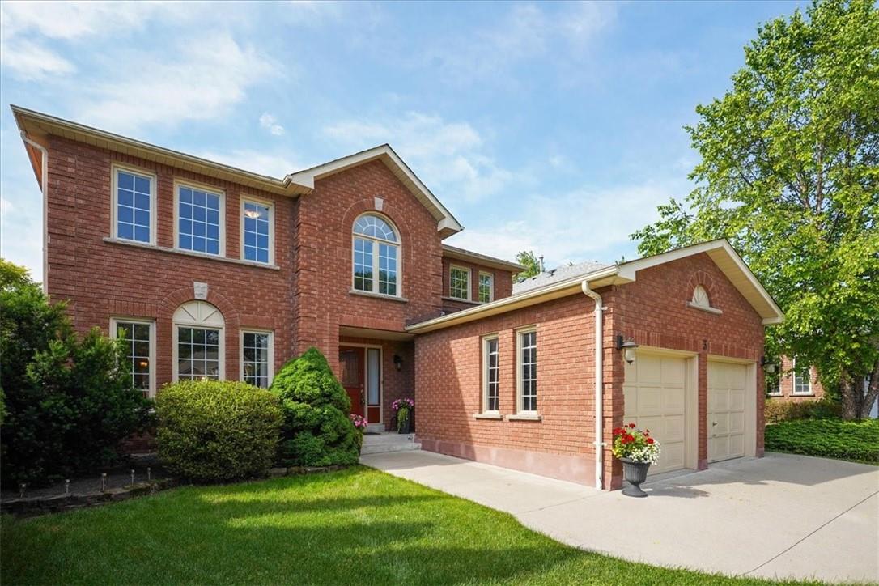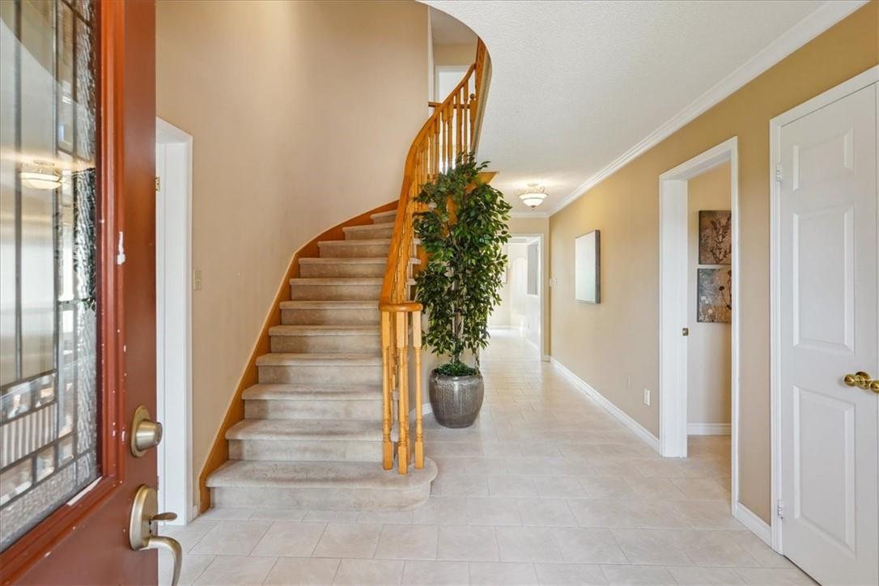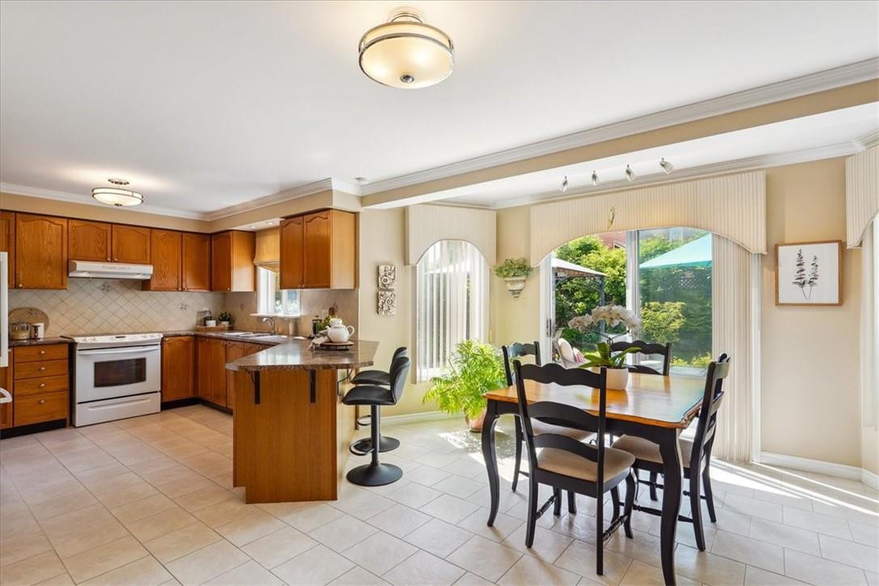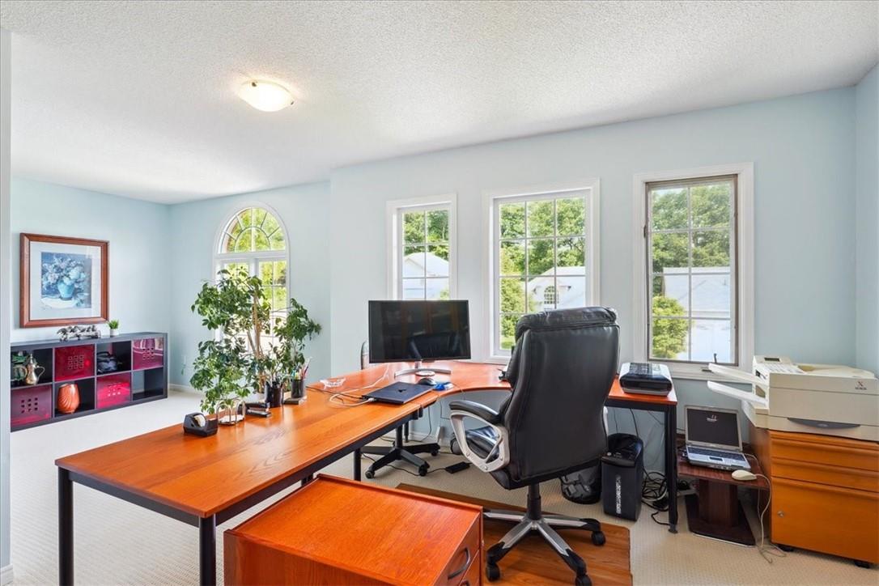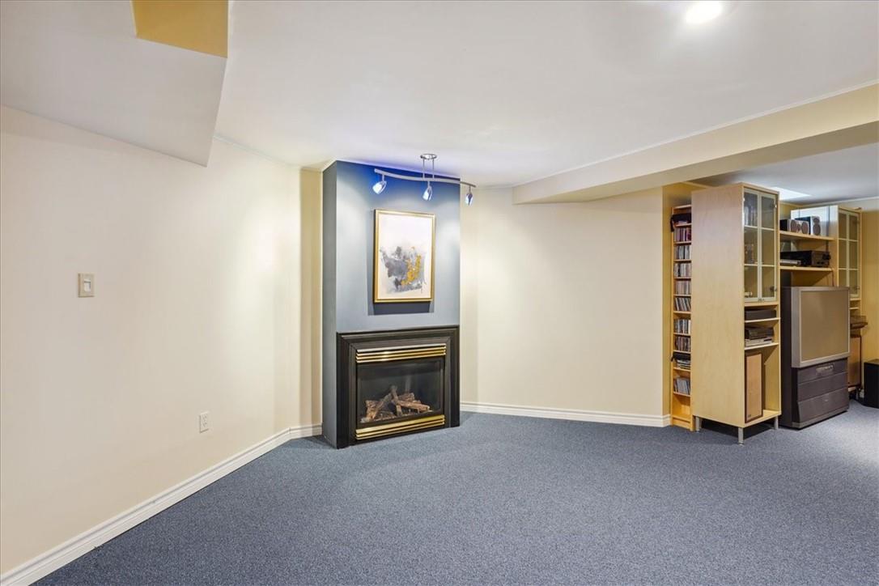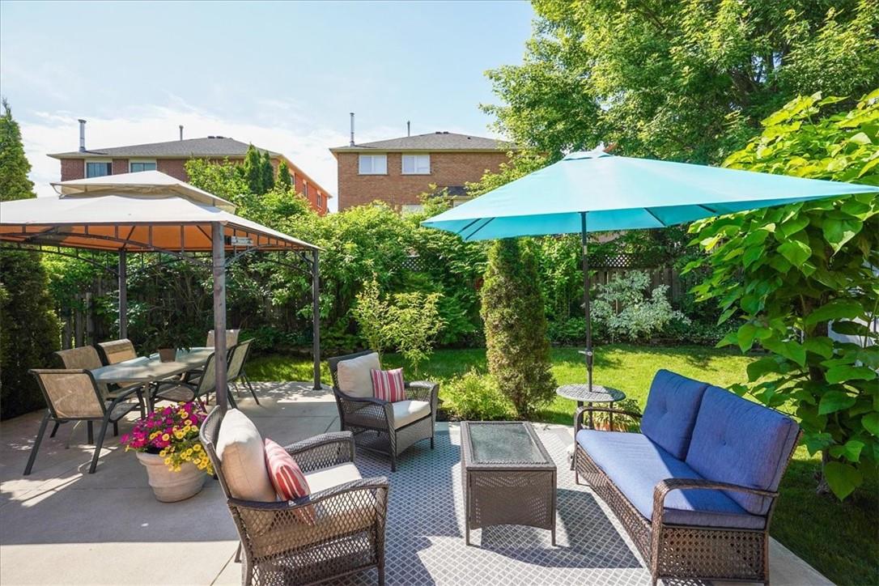4 Bedroom
3 Bathroom
2900 sqft
2 Level
Fireplace
Central Air Conditioning
Forced Air
$1,279,900
Welcome to 3 Thornton Trail, in Dundas. This Governors model, 2-story brick home offers 2900 sqft of pristine living space. Featuring 4 spacious bedrooms and 2.5 bathrooms. The main floor boasts an inviting open-concept living and dining area with hardwood flrs. The Sunlit kitchen with breakfast bar, and large eat in area is perfect for casual dining or entertaining. A walk in pantry for all the culinary essentials, as well as a mudroom with access to garage. The fully finished basement provides a large rec rm/game rm complete with a cozy gas fireplace, wet bar for hosting guests, and large laundry room. Updates include a new furnace (2018 with transferable warranty), roof (2020), and water heater (2024), ensuring peace of mind for yrs to come. Outside awaits a large concrete patio, beautifully landscaped yard, and 2-car garage. A prime area, this home is within proximity to the conservation park, schools, scenic trails, hospital, university, and a variety of shopping. This home offers a blend of comfort, convenience, and natural beauty. (id:27910)
Property Details
|
MLS® Number
|
H4197337 |
|
Property Type
|
Single Family |
|
Amenities Near By
|
Golf Course, Hospital, Public Transit, Schools |
|
Equipment Type
|
None |
|
Features
|
Park Setting, Park/reserve, Conservation/green Belt, Golf Course/parkland, Double Width Or More Driveway, Gazebo |
|
Parking Space Total
|
4 |
|
Rental Equipment Type
|
None |
|
Structure
|
Shed |
Building
|
Bathroom Total
|
3 |
|
Bedrooms Above Ground
|
4 |
|
Bedrooms Total
|
4 |
|
Appliances
|
Central Vacuum, Dishwasher, Dryer, Refrigerator, Stove, Washer, Window Coverings |
|
Architectural Style
|
2 Level |
|
Basement Development
|
Finished |
|
Basement Type
|
Full (finished) |
|
Constructed Date
|
1990 |
|
Construction Style Attachment
|
Detached |
|
Cooling Type
|
Central Air Conditioning |
|
Exterior Finish
|
Brick |
|
Fireplace Fuel
|
Gas,wood |
|
Fireplace Present
|
Yes |
|
Fireplace Type
|
Other - See Remarks,other - See Remarks |
|
Foundation Type
|
Poured Concrete |
|
Half Bath Total
|
1 |
|
Heating Fuel
|
Natural Gas |
|
Heating Type
|
Forced Air |
|
Stories Total
|
2 |
|
Size Exterior
|
2900 Sqft |
|
Size Interior
|
2900 Sqft |
|
Type
|
House |
|
Utility Water
|
Municipal Water |
Parking
Land
|
Acreage
|
No |
|
Land Amenities
|
Golf Course, Hospital, Public Transit, Schools |
|
Sewer
|
Municipal Sewage System |
|
Size Depth
|
115 Ft |
|
Size Frontage
|
49 Ft |
|
Size Irregular
|
49.31 X 115.06 |
|
Size Total Text
|
49.31 X 115.06|under 1/2 Acre |
Rooms
| Level |
Type |
Length |
Width |
Dimensions |
|
Second Level |
4pc Ensuite Bath |
|
|
11' 11'' x 10' 4'' |
|
Second Level |
4pc Bathroom |
|
|
9' 8'' x 7' 1'' |
|
Second Level |
Bedroom |
|
|
22' 2'' x 8' 8'' |
|
Second Level |
Bedroom |
|
|
12' '' x 13' '' |
|
Second Level |
Bedroom |
|
|
12' 11'' x 11' 11'' |
|
Second Level |
Primary Bedroom |
|
|
24' 9'' x 16' 6'' |
|
Basement |
Laundry Room |
|
|
12' 1'' x 14' '' |
|
Basement |
Recreation Room |
|
|
33' 9'' x 20' 1'' |
|
Basement |
Games Room |
|
|
6' 10'' x 4' 10'' |
|
Ground Level |
2pc Bathroom |
|
|
11' 9'' x 4' 5'' |
|
Ground Level |
Mud Room |
|
|
11' 9'' x 7' 10'' |
|
Ground Level |
Kitchen |
|
|
12' 2'' x 10' 11'' |
|
Ground Level |
Breakfast |
|
|
15' '' x 15' 6'' |
|
Ground Level |
Family Room |
|
|
11' 10'' x 12' 10'' |
|
Ground Level |
Living Room/dining Room |
|
|
26' '' x 12' '' |

