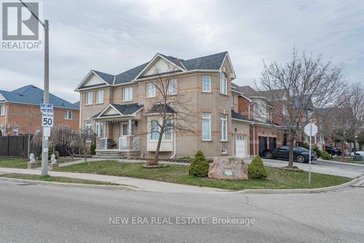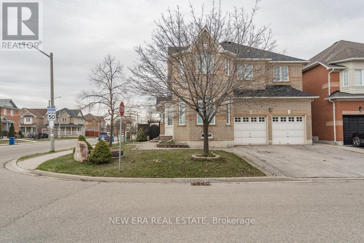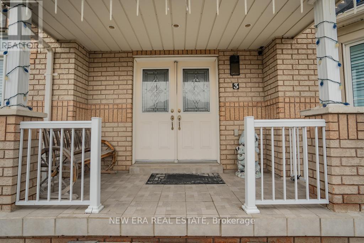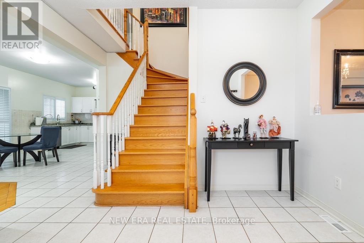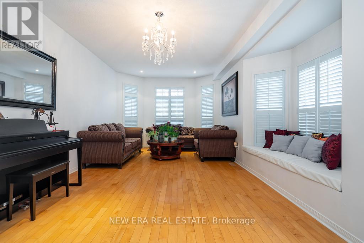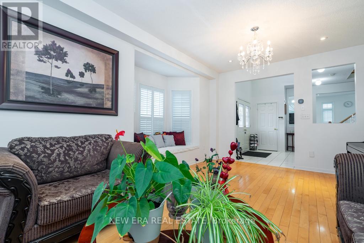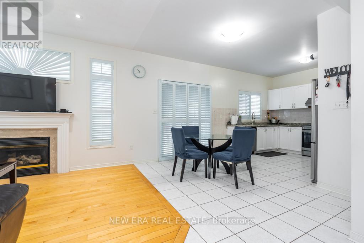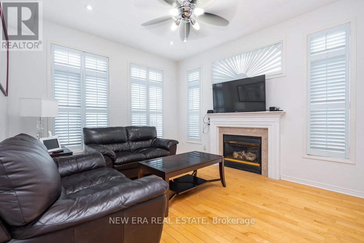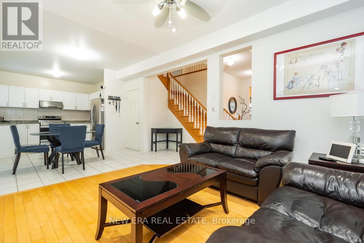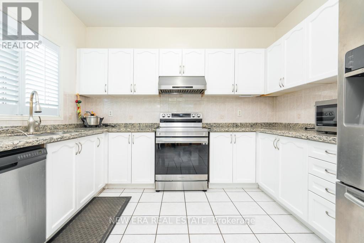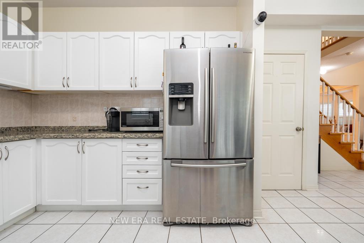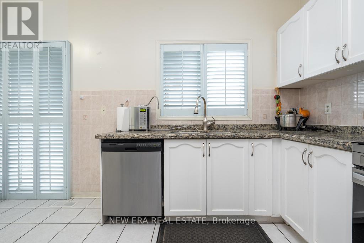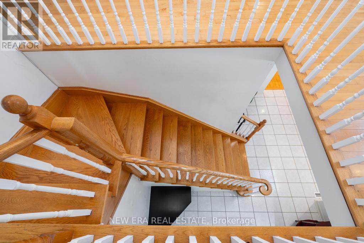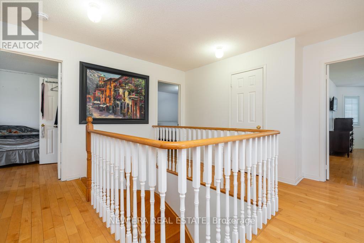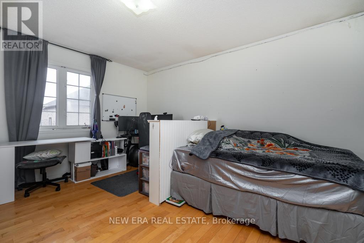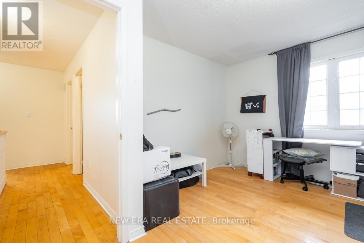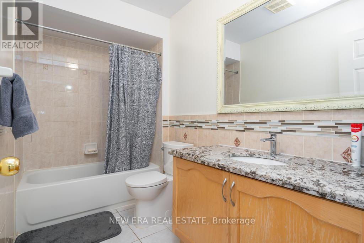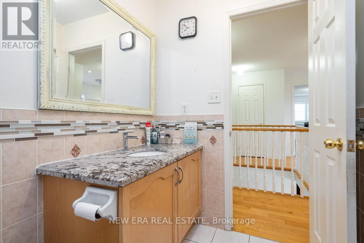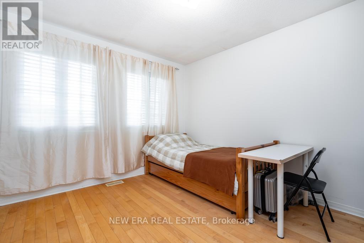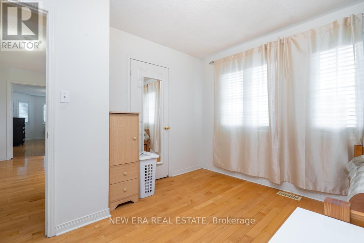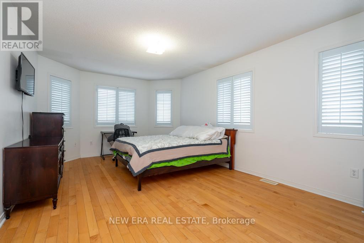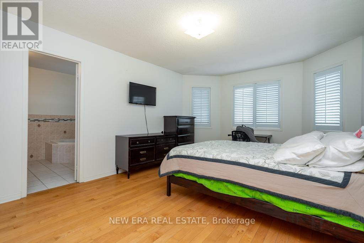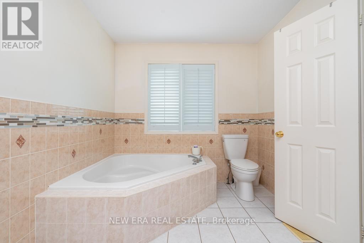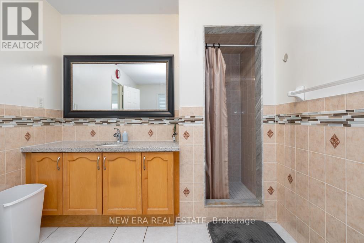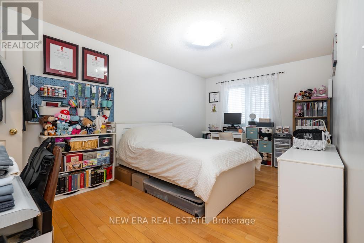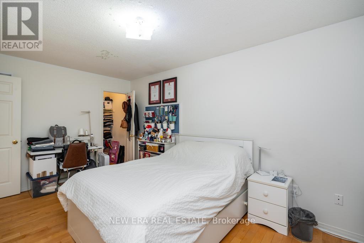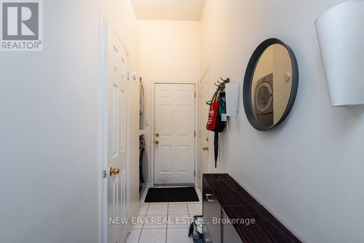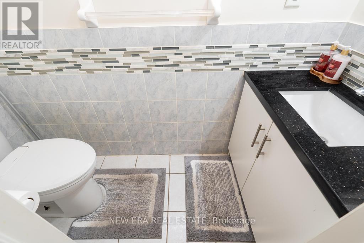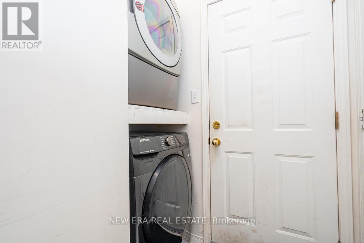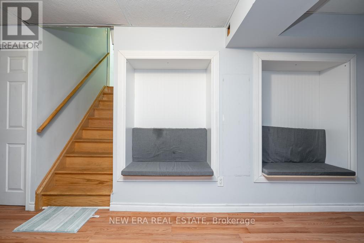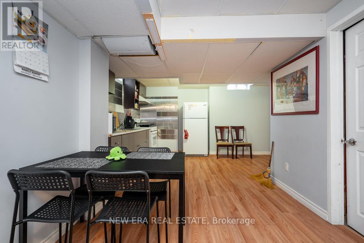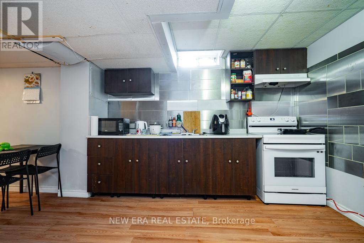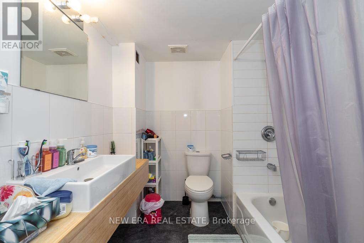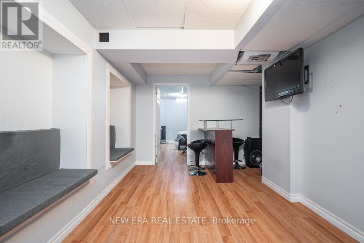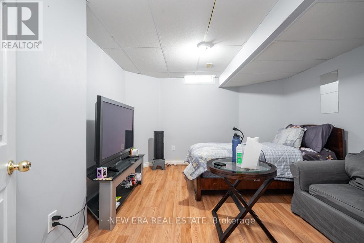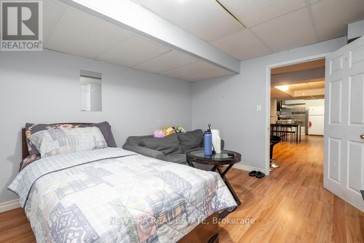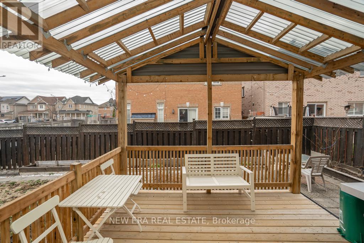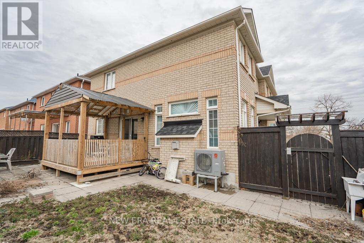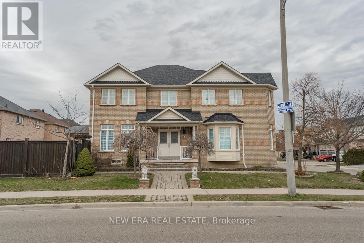5 Bedroom
4 Bathroom
Fireplace
Central Air Conditioning
Forced Air
$1,199,900
Welcome to this stunning 4+1 detached house, perfect for a large, growing family. Step through the double doors into an impressive 18-foot high ceiling foyer. The modern kitchen boasts granite countertops, a stylish backsplash, stainless steel appliances, flowing seamlessly into the combined living and dining area with ample natural light through large windows adorned with California shutters. A separate family room with a cozy fireplace offers a perfect retreat. Oak stairs lead to generously sized rooms with hardwood floors, including a master suite with an ensuite featuring granite countertops. The list of features goes on including all hardwood flooring throughout, pot lights, a fully finished basement with a separate entrance, ideal for an in-law suite. Situated on a sun filled premium corner lot with mature trees in a peaceful neighbourhood, this home offers easy access to parks, schools and public transportation. Don't miss out on this move-in ready home! (id:27910)
Property Details
|
MLS® Number
|
W8216462 |
|
Property Type
|
Single Family |
|
Community Name
|
Snelgrove |
|
Amenities Near By
|
Park, Public Transit |
|
Community Features
|
School Bus |
|
Features
|
Conservation/green Belt |
|
Parking Space Total
|
4 |
Building
|
Bathroom Total
|
4 |
|
Bedrooms Above Ground
|
4 |
|
Bedrooms Below Ground
|
1 |
|
Bedrooms Total
|
5 |
|
Basement Features
|
Apartment In Basement, Separate Entrance |
|
Basement Type
|
N/a |
|
Construction Style Attachment
|
Detached |
|
Cooling Type
|
Central Air Conditioning |
|
Exterior Finish
|
Brick |
|
Fireplace Present
|
Yes |
|
Heating Fuel
|
Natural Gas |
|
Heating Type
|
Forced Air |
|
Stories Total
|
2 |
|
Type
|
House |
Parking
Land
|
Acreage
|
No |
|
Land Amenities
|
Park, Public Transit |
|
Size Irregular
|
47.63 X 82.12 Ft |
|
Size Total Text
|
47.63 X 82.12 Ft |
Rooms
| Level |
Type |
Length |
Width |
Dimensions |
|
Second Level |
Primary Bedroom |
5.99 m |
3.63 m |
5.99 m x 3.63 m |
|
Second Level |
Bedroom 2 |
4.26 m |
3.96 m |
4.26 m x 3.96 m |
|
Second Level |
Bedroom 3 |
3.6 m |
3.47 m |
3.6 m x 3.47 m |
|
Second Level |
Bedroom 4 |
5.05 m |
3.04 m |
5.05 m x 3.04 m |
|
Basement |
Bedroom 5 |
4.19 m |
3.42 m |
4.19 m x 3.42 m |
|
Basement |
Kitchen |
8.94 m |
3.15 m |
8.94 m x 3.15 m |
|
Basement |
Living Room |
8.94 m |
3.15 m |
8.94 m x 3.15 m |
|
Main Level |
Living Room |
5.99 m |
4.36 m |
5.99 m x 4.36 m |
|
Main Level |
Dining Room |
5.99 m |
4.36 m |
5.99 m x 4.36 m |
|
Main Level |
Kitchen |
5.43 m |
3.45 m |
5.43 m x 3.45 m |
|
Main Level |
Eating Area |
5.43 m |
3.45 m |
5.43 m x 3.45 m |
|
Main Level |
Family Room |
3.96 m |
3.45 m |
3.96 m x 3.45 m |

