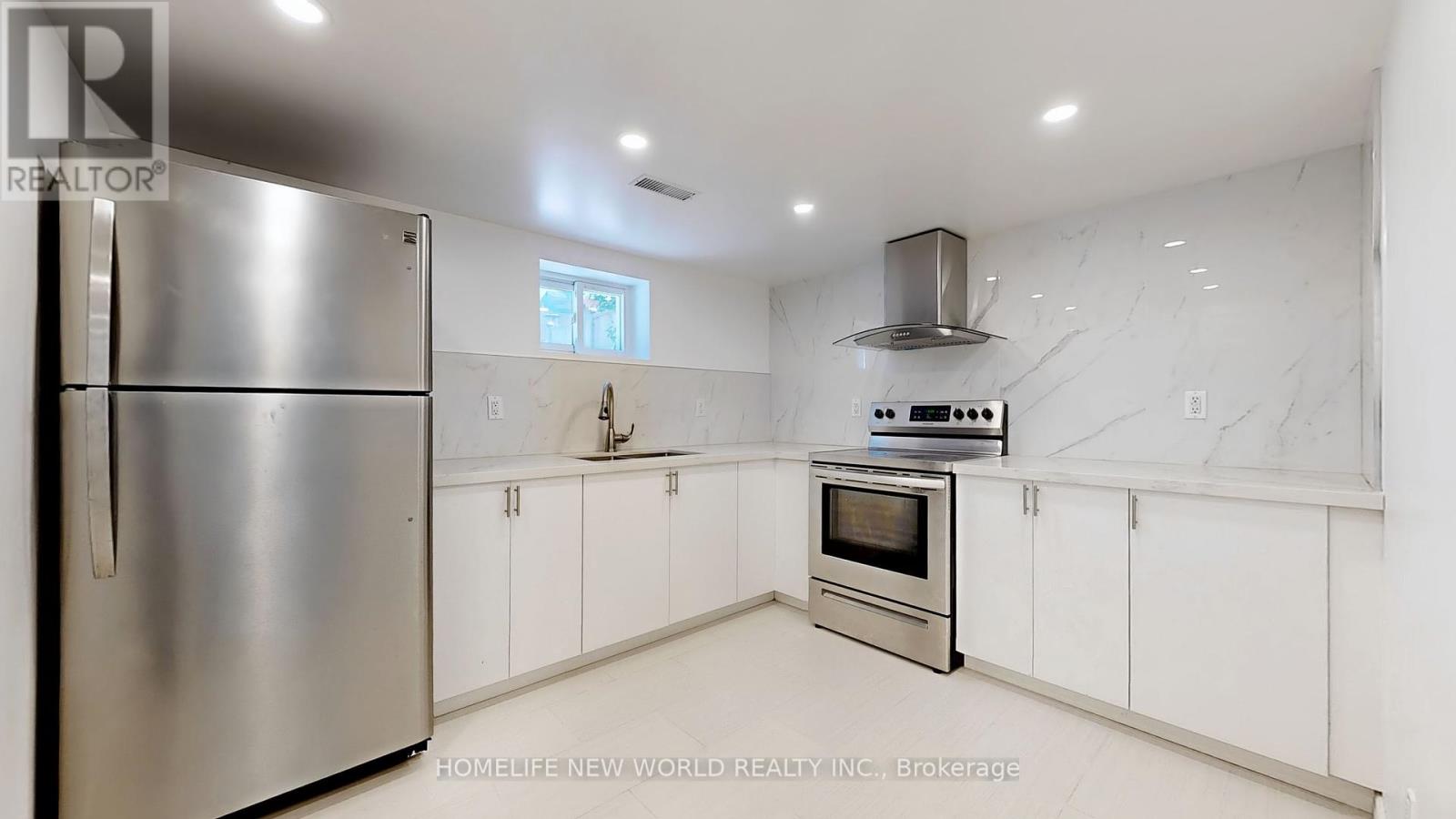6 Bedroom
2 Bathroom
Bungalow
Central Air Conditioning
Forced Air
$999,000
Sunny Bright 3 Bedroom Home In High Demand Wexford Heights Area, Quiet Neighborhood With Some Multi-Million$ Custom Build Houses Around. Many new upgrade! New laminate floor and doors on main floor, New upgraded Hydro control panel 200AMP; New paint; Separate entrance for Basement, Renovation finished in 2021 with 3 rooms, Shower room, kitchen. Most windows replaced in 2017. roof replaced in 2018. Pot Lights, Quartz Counter. S.S Appliances. Potential hookup/Drain for washer/Dryer ready on main floor, possible for completely 2 units. Walking Distance To Schools And TTC, Parks. Close To Restaurant, COSTCO, Shopping Center, Go train, Subway, Library, Highway 401/Dvp. **** EXTRAS **** 2 Fridges, 2 Stoves, 2 Range hood fans; Washer, Dryer, All Elf, Existing window Coverings. (id:27910)
Open House
This property has open houses!
Starts at:
2:00 pm
Ends at:
4:00 pm
Property Details
|
MLS® Number
|
E8444912 |
|
Property Type
|
Single Family |
|
Community Name
|
Wexford-Maryvale |
|
Features
|
Carpet Free |
|
Parking Space Total
|
4 |
Building
|
Bathroom Total
|
2 |
|
Bedrooms Above Ground
|
3 |
|
Bedrooms Below Ground
|
3 |
|
Bedrooms Total
|
6 |
|
Architectural Style
|
Bungalow |
|
Basement Development
|
Finished |
|
Basement Features
|
Separate Entrance |
|
Basement Type
|
N/a (finished) |
|
Construction Style Attachment
|
Detached |
|
Cooling Type
|
Central Air Conditioning |
|
Exterior Finish
|
Brick |
|
Foundation Type
|
Block |
|
Heating Fuel
|
Natural Gas |
|
Heating Type
|
Forced Air |
|
Stories Total
|
1 |
|
Type
|
House |
|
Utility Water
|
Municipal Water |
Land
|
Acreage
|
No |
|
Sewer
|
Sanitary Sewer |
|
Size Irregular
|
40.07 X 125.02 Ft |
|
Size Total Text
|
40.07 X 125.02 Ft |
Rooms
| Level |
Type |
Length |
Width |
Dimensions |
|
Lower Level |
Kitchen |
3.3 m |
2.3 m |
3.3 m x 2.3 m |
|
Lower Level |
Recreational, Games Room |
4.56 m |
3.23 m |
4.56 m x 3.23 m |
|
Lower Level |
Bedroom 4 |
4.65 m |
3.46 m |
4.65 m x 3.46 m |
|
Lower Level |
Bedroom 5 |
3.45 m |
2.26 m |
3.45 m x 2.26 m |
|
Main Level |
Living Room |
4.55 m |
3.95 m |
4.55 m x 3.95 m |
|
Main Level |
Kitchen |
3.05 m |
2.4 m |
3.05 m x 2.4 m |
|
Main Level |
Primary Bedroom |
3.5 m |
2.9 m |
3.5 m x 2.9 m |
|
Main Level |
Bedroom 2 |
3.65 m |
2.45 m |
3.65 m x 2.45 m |
|
Main Level |
Bedroom 3 |
3 m |
2.45 m |
3 m x 2.45 m |



































