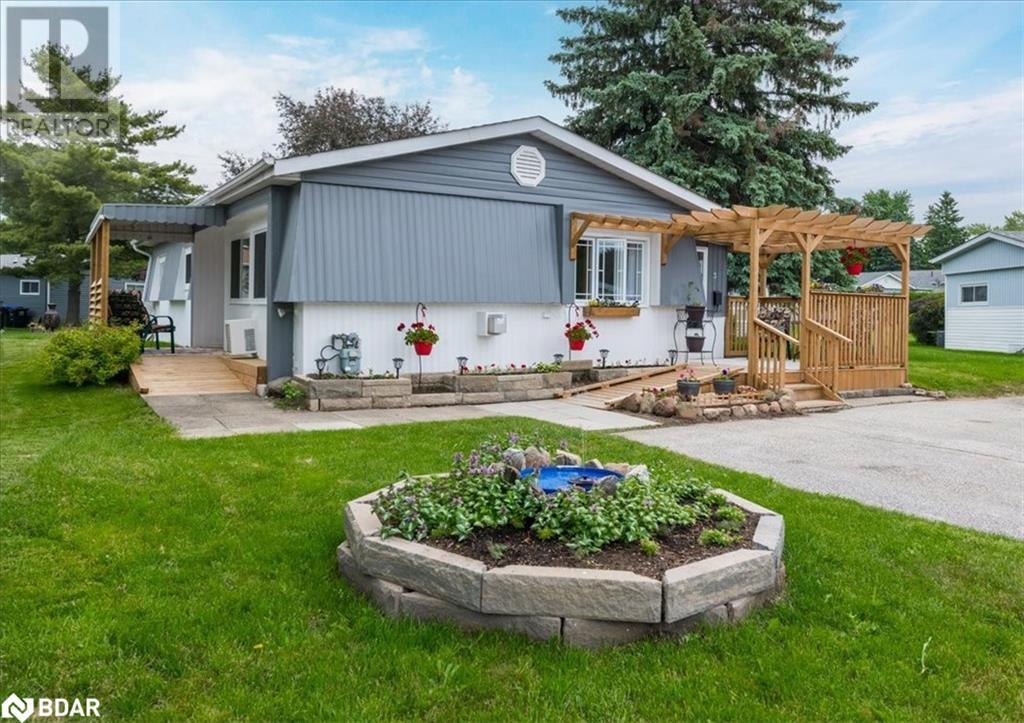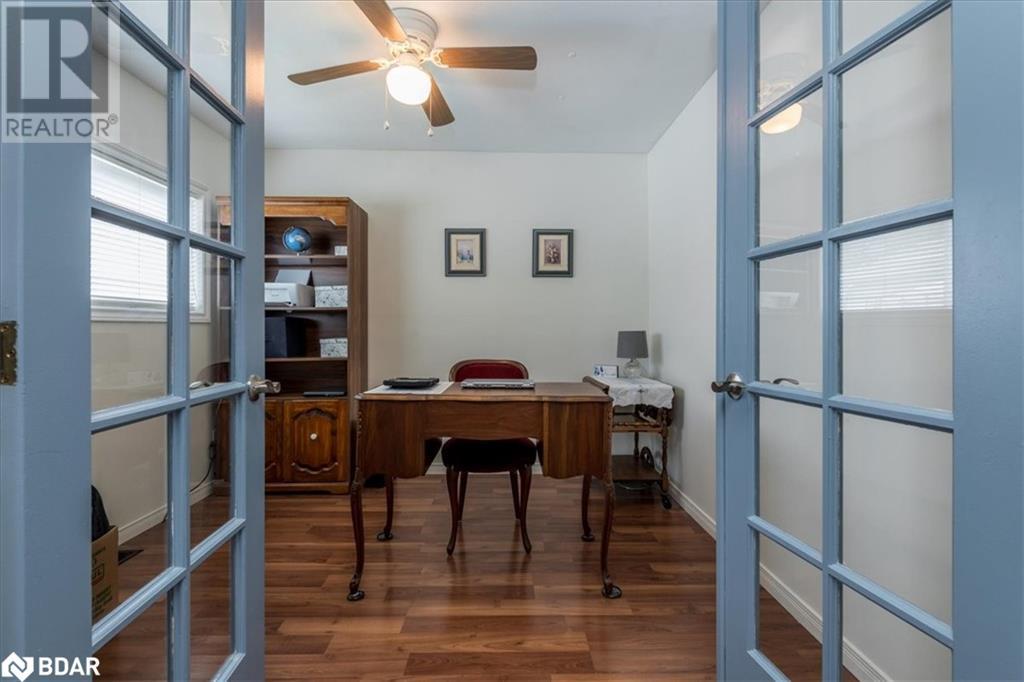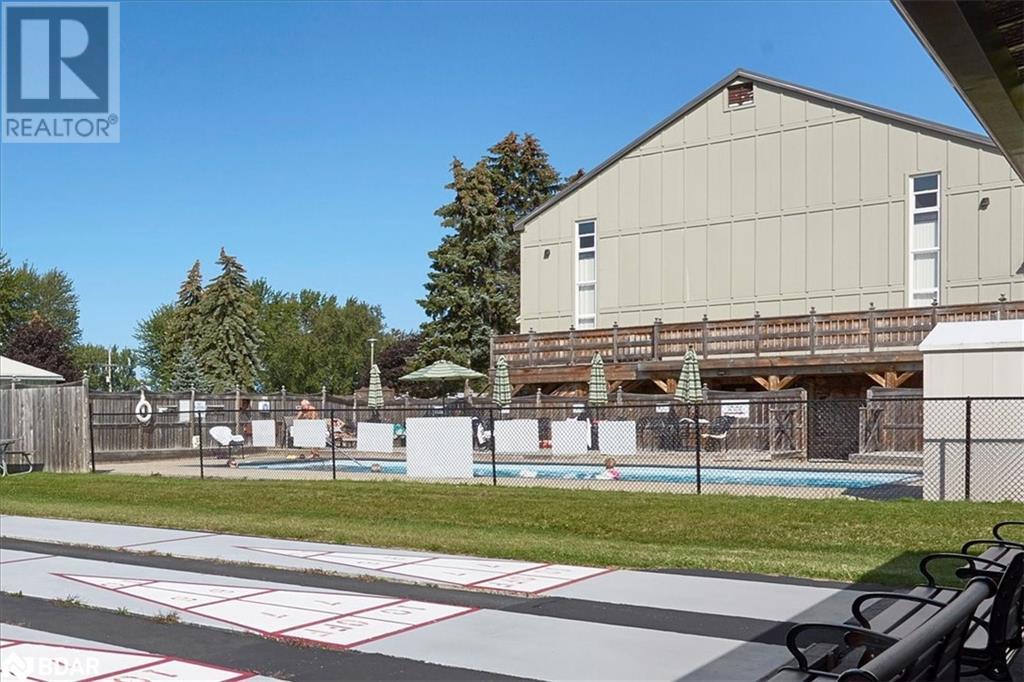2 Bedroom
1 Bathroom
1009 sqft
Bungalow
Wall Unit
Forced Air
$369,900
Your future is here! Welcome to a well-maintained Royal model modular home in the beautiful community of Sandycove Acres in Innsifil. Sandycove Acres is an adult lifestyle community close to Lake Simcoe, Innisfil Beach Park, Alcona, Stroud, Barrie and HWY 400. This home is located on the south side and is a 2 bed, 1 bath home partially drywalled with a modified interior floor plan that includes a den. The home is conveniently located close to the main community halls and outdoor heated saltwater pool. The recently painted exterior (2023) has a newer roof (2021), a covered side entrance with a ramp for easy access, and a front entrance deck with a ramp and a pergola for afternoon shade. There is also an 8’x10’ metal garden shed at the rear of the home. The interior floors are a combination of laminate and vinyl with the walls freshly painted (2024) in a bright neutral tone. The updated kitchen is galley style with a new faucet, tiled backsplash, refrigerator, self-cleaning stove, upright freezer, dishwasher and a pantry closet. The bathroom has been recently updated with a new faucet, shower/bath combo and a new window. The main living space consists of a large living room, dining area and a den next to the front entrance. The primary bedroom is large enough for a bedroom suite and has plenty of closet space and ceiling fan. The second bedroom is a decent size as well and has a ceiling fan. There is 2 car side by side parking. New buyer monthly fees will be $855.00 for land lease and land taxes of $141.19. Come visit your home to stay and book your showing today. (id:27910)
Property Details
|
MLS® Number
|
40599555 |
|
Property Type
|
Single Family |
|
Amenities Near By
|
Beach |
|
Community Features
|
Quiet Area, Community Centre |
|
Equipment Type
|
Water Heater |
|
Features
|
Country Residential |
|
Parking Space Total
|
2 |
|
Rental Equipment Type
|
Water Heater |
Building
|
Bathroom Total
|
1 |
|
Bedrooms Above Ground
|
2 |
|
Bedrooms Total
|
2 |
|
Appliances
|
Dishwasher, Dryer, Freezer, Refrigerator, Stove, Washer, Microwave Built-in, Window Coverings |
|
Architectural Style
|
Bungalow |
|
Basement Development
|
Unfinished |
|
Basement Type
|
Crawl Space (unfinished) |
|
Construction Style Attachment
|
Detached |
|
Cooling Type
|
Wall Unit |
|
Exterior Finish
|
Aluminum Siding, Vinyl Siding |
|
Heating Fuel
|
Natural Gas |
|
Heating Type
|
Forced Air |
|
Stories Total
|
1 |
|
Size Interior
|
1009 Sqft |
|
Type
|
Modular |
|
Utility Water
|
Community Water System |
Land
|
Acreage
|
No |
|
Land Amenities
|
Beach |
|
Sewer
|
Municipal Sewage System |
|
Size Total Text
|
Under 1/2 Acre |
|
Zoning Description
|
Residential |
Rooms
| Level |
Type |
Length |
Width |
Dimensions |
|
Main Level |
Mud Room |
|
|
19'6'' x 6'3'' |
|
Main Level |
Laundry Room |
|
|
6'5'' x 5'0'' |
|
Main Level |
Bedroom |
|
|
9'8'' x 8'0'' |
|
Main Level |
Primary Bedroom |
|
|
10'11'' x 9'4'' |
|
Main Level |
4pc Bathroom |
|
|
Measurements not available |
|
Main Level |
Den |
|
|
9'5'' x 8'11'' |
|
Main Level |
Kitchen |
|
|
11'2'' x 7'10'' |
|
Main Level |
Dining Room |
|
|
7'11'' x 7'10'' |
|
Main Level |
Living Room |
|
|
16'2'' x 11'5'' |




























