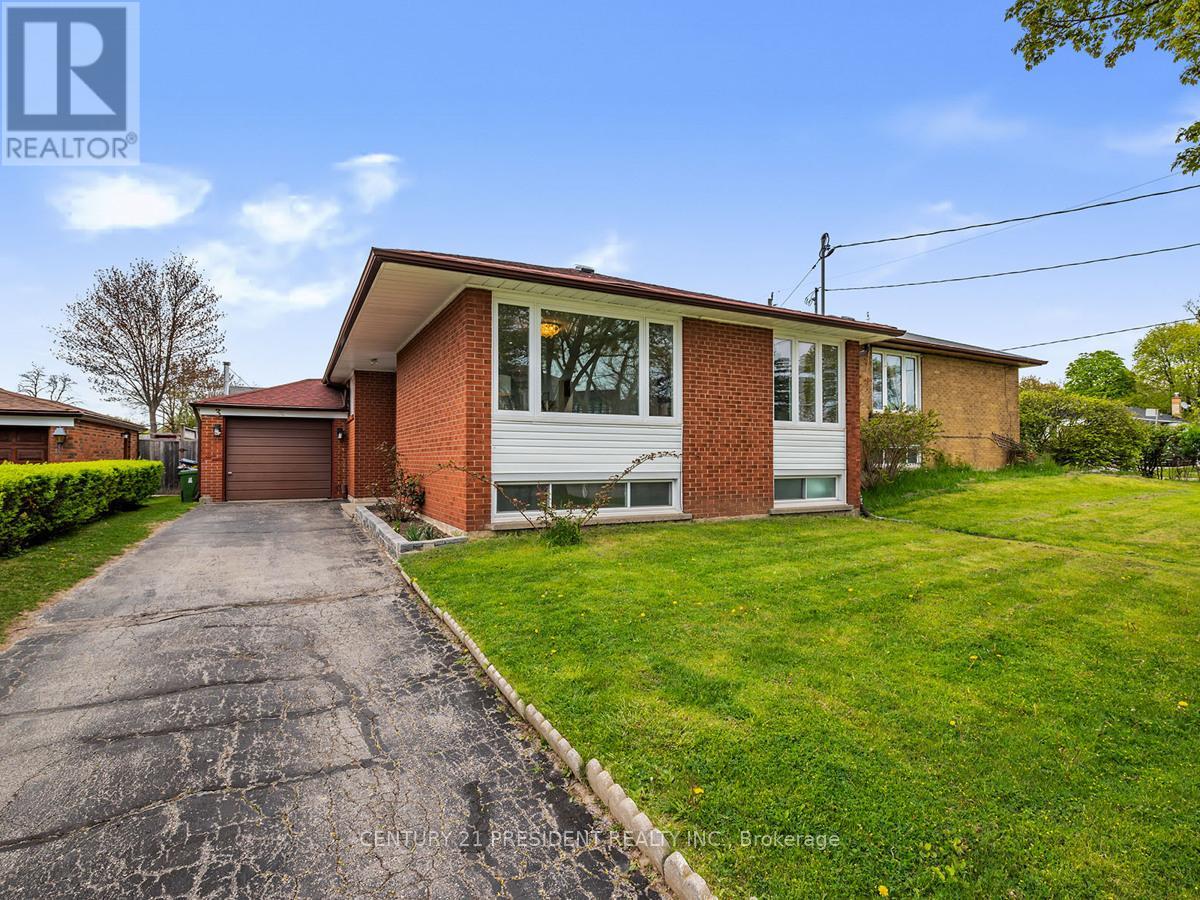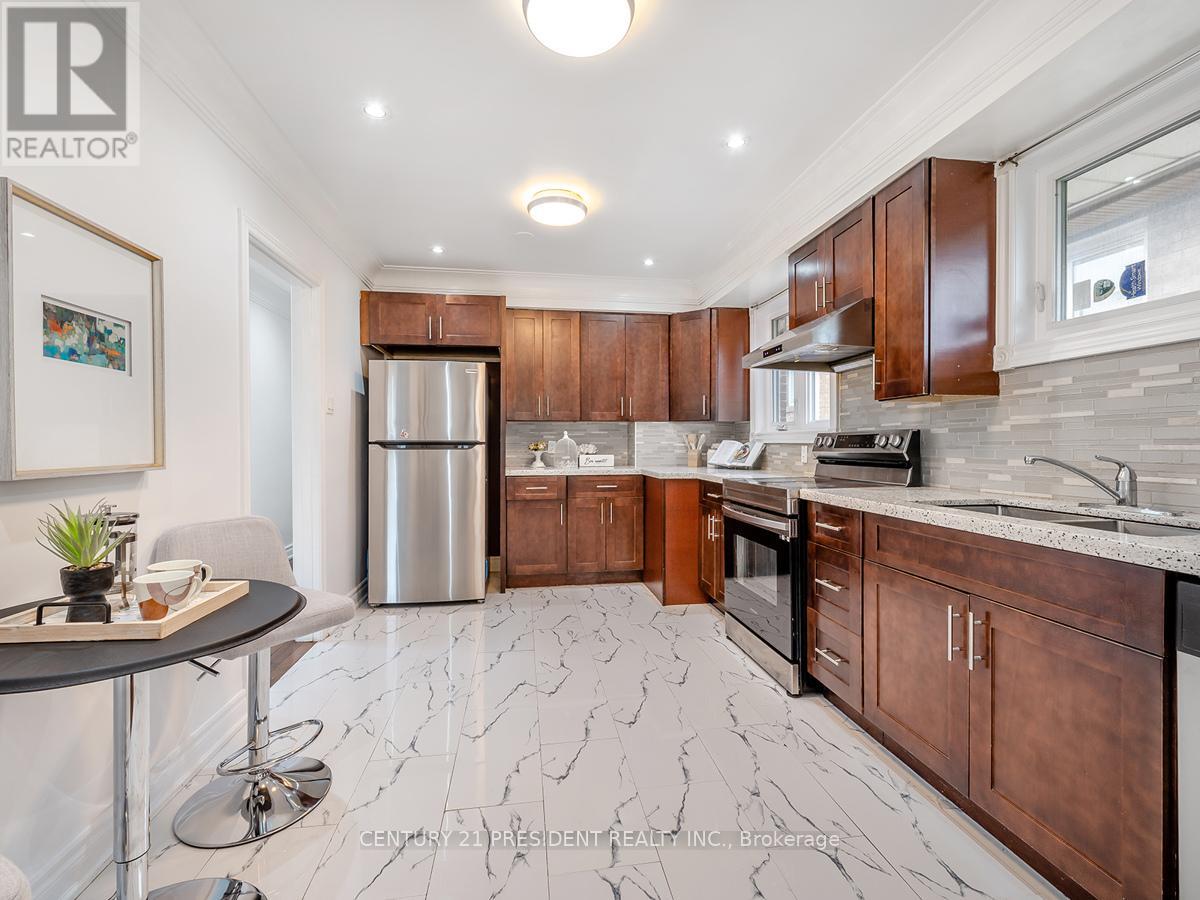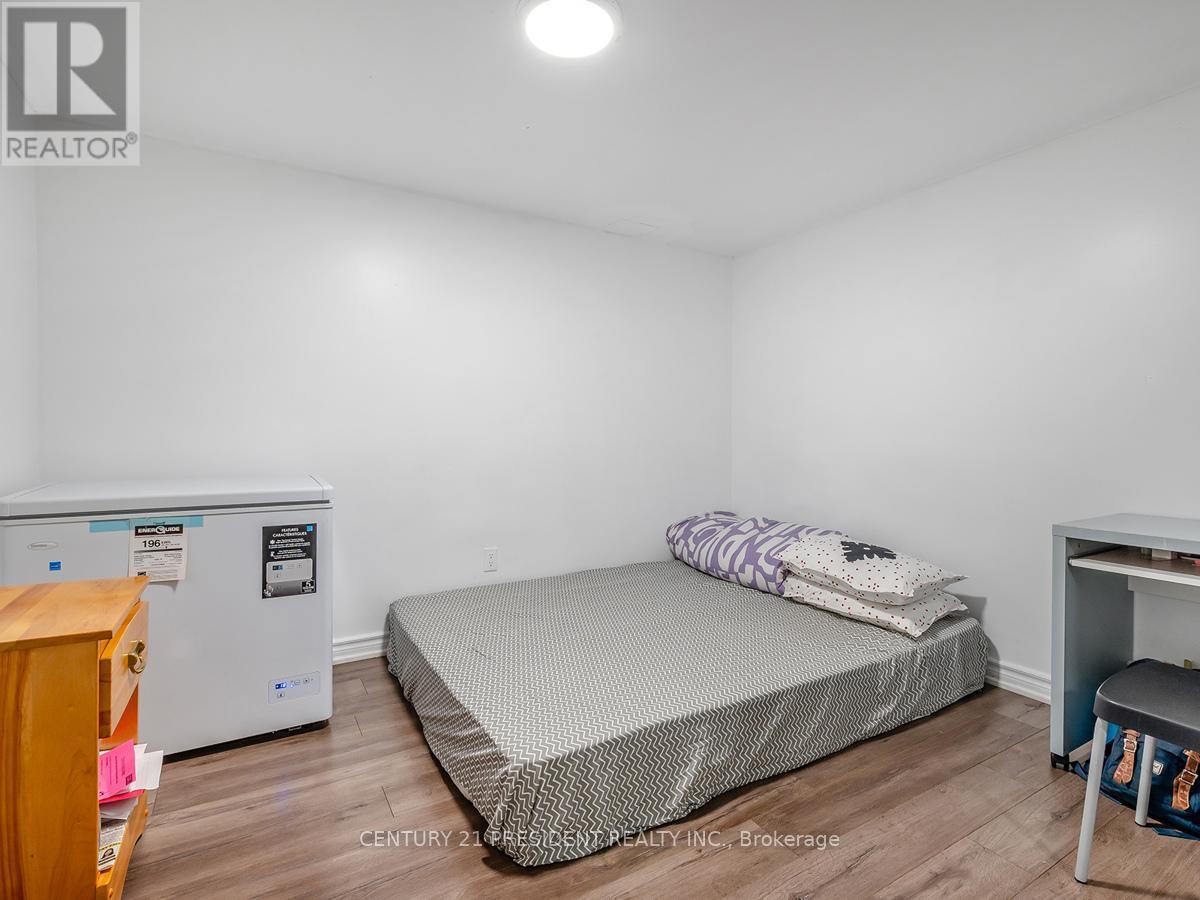6 Bedroom
3 Bathroom
Raised Bungalow
Central Air Conditioning
Forced Air
$1,249,000
Look no further! Rarity & a gem in this area! Live in a quiet neighborhood! Beautiful fully renovated, detached raised bungalow. This is your home! Bright, spacious, sun filled home with lots of natural light with large windows throughout! Enjoy hardwood floors throughout home. Great opportunity to live in Upper Bluffs; steps away to TTC & walking distance to schools. Public transit within short walk, & close to many amenities like Canadian Tire. Great income potential for fully renovated lower level with separate entry to help offset cost in mortgage $$$. Lake Ontario, TTC, GO Station & 401 close by. Roof recently changed, all windows new, AC, furnace all changed and owned! Main kitchen has gas line ready for new gas stove! **** EXTRAS **** Seller will replace current stove in main floor with another and also the garage door with a new one before closing. ** NOTE ** main floor is Vacant, but basement is TENANTED; please be courteous. (id:27910)
Property Details
|
MLS® Number
|
E8385308 |
|
Property Type
|
Single Family |
|
Community Name
|
Cliffcrest |
|
Parking Space Total
|
4 |
Building
|
Bathroom Total
|
3 |
|
Bedrooms Above Ground
|
4 |
|
Bedrooms Below Ground
|
2 |
|
Bedrooms Total
|
6 |
|
Appliances
|
Central Vacuum, Dishwasher, Refrigerator, Stove, Window Coverings |
|
Architectural Style
|
Raised Bungalow |
|
Basement Development
|
Finished |
|
Basement Features
|
Separate Entrance |
|
Basement Type
|
N/a (finished) |
|
Construction Style Attachment
|
Detached |
|
Cooling Type
|
Central Air Conditioning |
|
Exterior Finish
|
Brick |
|
Foundation Type
|
Poured Concrete |
|
Heating Fuel
|
Natural Gas |
|
Heating Type
|
Forced Air |
|
Stories Total
|
1 |
|
Type
|
House |
|
Utility Water
|
Municipal Water |
Parking
Land
|
Acreage
|
No |
|
Sewer
|
Sanitary Sewer |
|
Size Irregular
|
45 X 112 Ft |
|
Size Total Text
|
45 X 112 Ft |
Rooms
| Level |
Type |
Length |
Width |
Dimensions |
|
Basement |
Games Room |
3.81 m |
3.35 m |
3.81 m x 3.35 m |
|
Basement |
Laundry Room |
2.43 m |
2.43 m |
2.43 m x 2.43 m |
|
Basement |
Kitchen |
1.82 m |
3.04 m |
1.82 m x 3.04 m |
|
Basement |
Family Room |
5.48 m |
2.13 m |
5.48 m x 2.13 m |
|
Basement |
Office |
3.65 m |
3.5 m |
3.65 m x 3.5 m |
|
Lower Level |
Primary Bedroom |
4.72 m |
4.72 m |
4.72 m x 4.72 m |
|
Main Level |
Living Room |
4.72 m |
3.65 m |
4.72 m x 3.65 m |
|
Main Level |
Dining Room |
2.74 m |
3.65 m |
2.74 m x 3.65 m |
|
Main Level |
Kitchen |
4.57 m |
3.04 m |
4.57 m x 3.04 m |
|
Main Level |
Bedroom 2 |
3.24 m |
2.63 m |
3.24 m x 2.63 m |
|
Main Level |
Bedroom 3 |
3.28 m |
2.88 m |
3.28 m x 2.88 m |
|
Main Level |
Bedroom 4 |
3.42 m |
3.25 m |
3.42 m x 3.25 m |






































