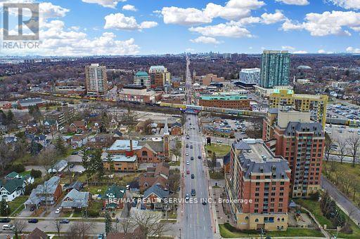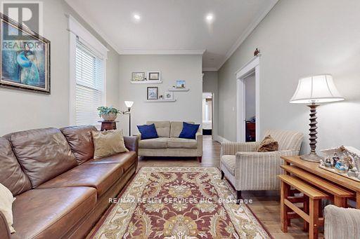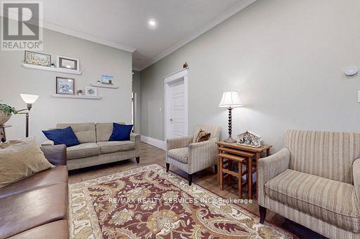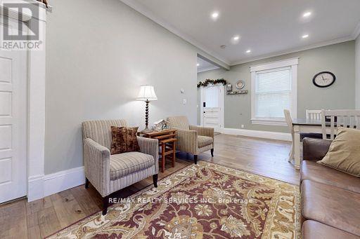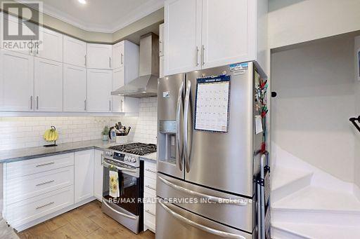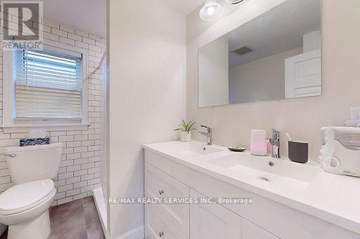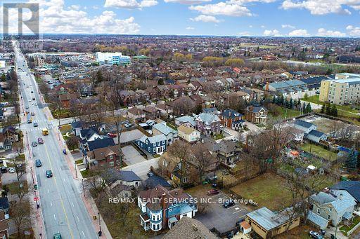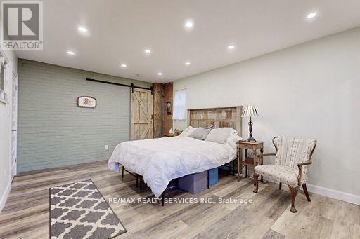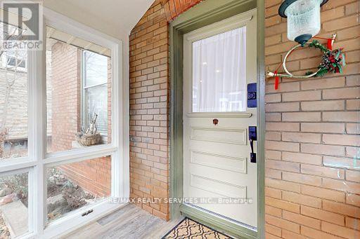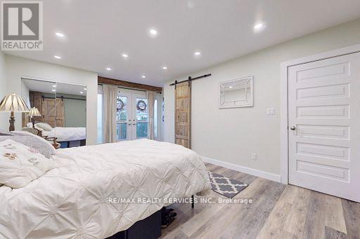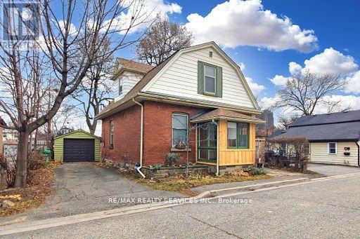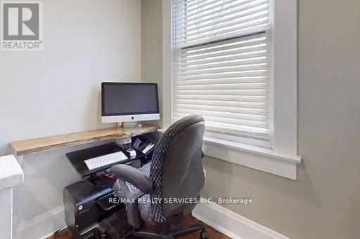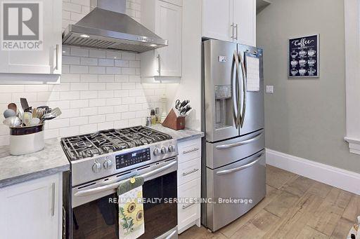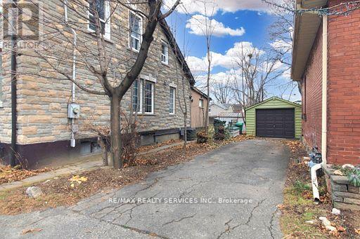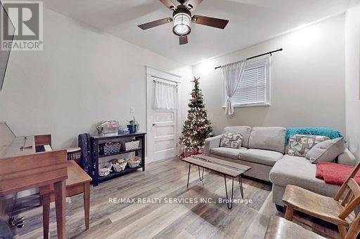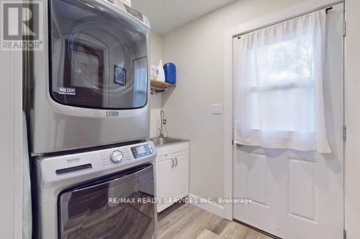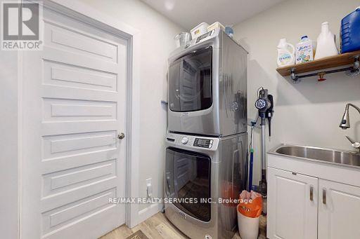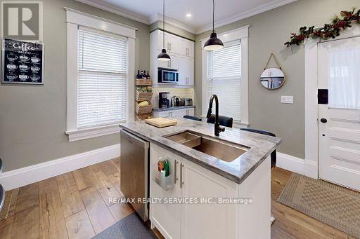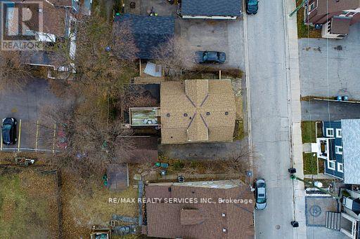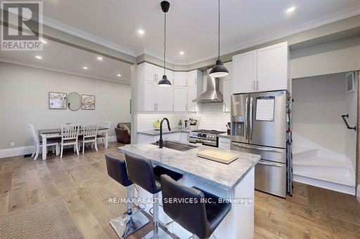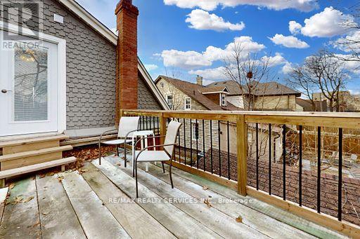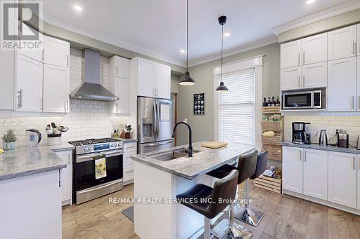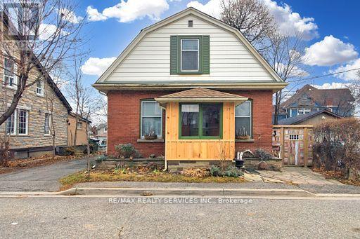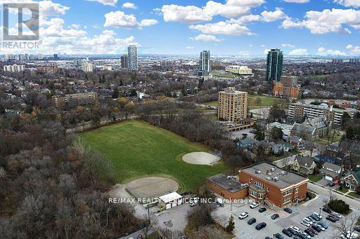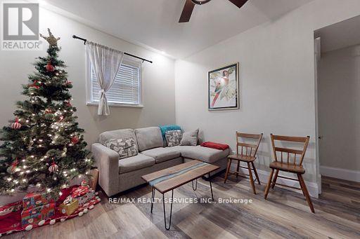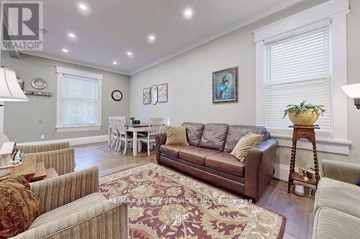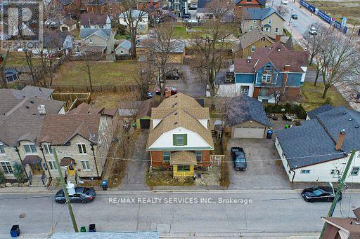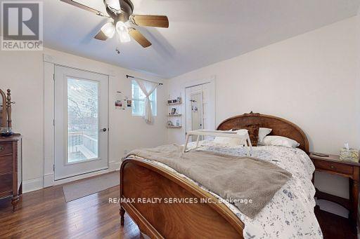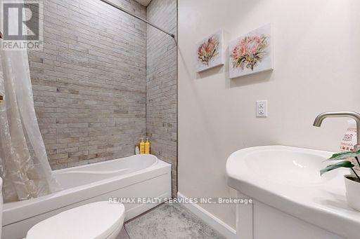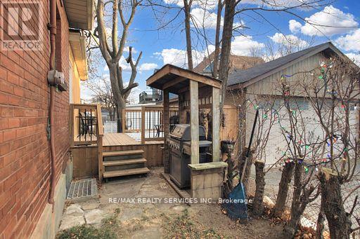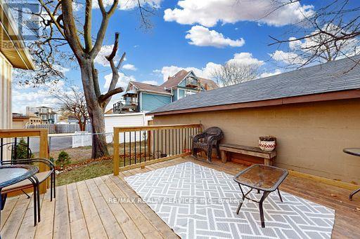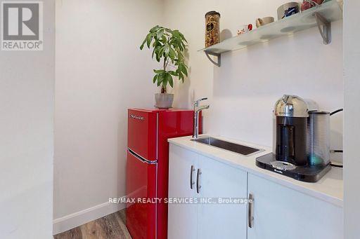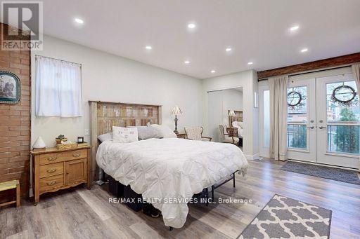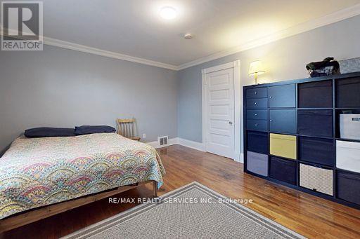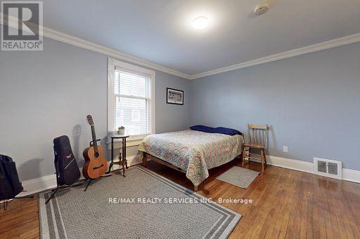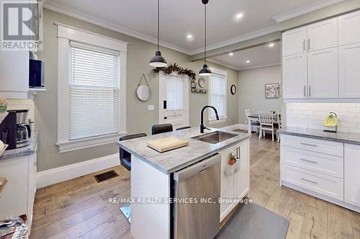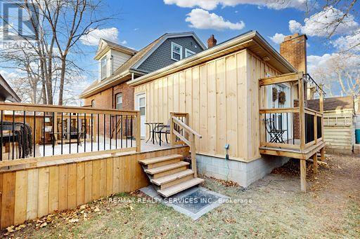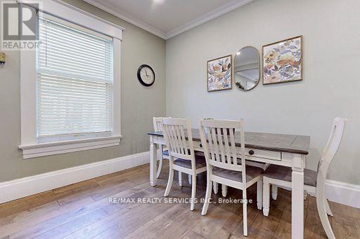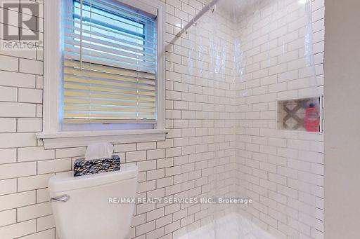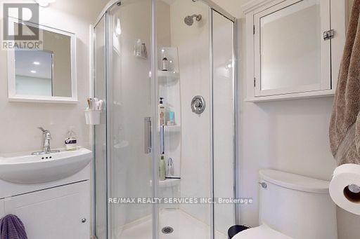4 Bedroom
3 Bathroom
Central Air Conditioning
Forced Air
$995,000
LOCATION LOCATION! COMPLETELY RENOVATED (2020) 4 BR HOME. LOCATED IN DOWNTOWN BRAMPTON. FEW MINUTES WALK TO GO STATION, GAGE PARK(SKATING), THEATRE(ROSE), AND HOSPITAL. COMPLETE NEW WIRING, 200 AMP SERVICE, PLUMBING INCLUDING PIPES. NEW FURNACE& AC , NEW APPLIANCES, HARDWORD PLANK FLOORING, CROWN MOULDING, 9.7 CEILING. BRIGHT MODERN OPEN CONCEPT KITCHEN WITH CENTRE ISLAND. MASTER BR & 2ND BEDROOM/DEN ON MAIN FLOOR IS COMPLETE WITH 3PC BATH KITCHENET, SHARED LAUNDRY WITH SEPERATE ENTRANCE COULD BE CONVERTED TO SEPERATE APARTMENT TWO BRS ON 2ND FLOOR HAS ORIGINAL MAPLE HARDWOOD, 4TH BR HAS W/O TO DECK SURROUNDED BY MATURE TREES. DETACHED 1 CAR GARAGE WITH POSSIBLE 6 PARKING SPACES. TRANSPORTATION AT THE DOOR. (id:27910)
Property Details
|
MLS® Number
|
W8208256 |
|
Property Type
|
Single Family |
|
Community Name
|
Downtown Brampton |
|
Amenities Near By
|
Hospital, Park, Public Transit, Schools |
|
Features
|
Conservation/green Belt |
|
Parking Space Total
|
5 |
Building
|
Bathroom Total
|
3 |
|
Bedrooms Above Ground
|
4 |
|
Bedrooms Total
|
4 |
|
Basement Development
|
Unfinished |
|
Basement Type
|
Full (unfinished) |
|
Construction Style Attachment
|
Detached |
|
Cooling Type
|
Central Air Conditioning |
|
Exterior Finish
|
Brick |
|
Heating Fuel
|
Natural Gas |
|
Heating Type
|
Forced Air |
|
Stories Total
|
2 |
|
Type
|
House |
Parking
Land
|
Acreage
|
No |
|
Land Amenities
|
Hospital, Park, Public Transit, Schools |
|
Size Irregular
|
50 X 75 Ft |
|
Size Total Text
|
50 X 75 Ft |
Rooms
| Level |
Type |
Length |
Width |
Dimensions |
|
Second Level |
Bedroom 3 |
4 m |
3.52 m |
4 m x 3.52 m |
|
Second Level |
Bedroom 4 |
|
|
Measurements not available |
|
Ground Level |
Kitchen |
4.2 m |
3.9 m |
4.2 m x 3.9 m |
|
Ground Level |
Living Room |
6.42 m |
3.26 m |
6.42 m x 3.26 m |
|
Ground Level |
Dining Room |
6.2 m |
3.26 m |
6.2 m x 3.26 m |
|
Ground Level |
Primary Bedroom |
5.42 m |
4 m |
5.42 m x 4 m |
|
Ground Level |
Bedroom 2 |
3.16 m |
4 m |
3.16 m x 4 m |
|
Ground Level |
Laundry Room |
1.7 m |
1.26 m |
1.7 m x 1.26 m |

