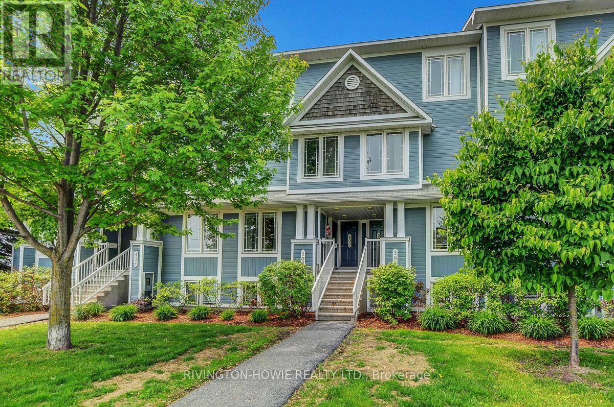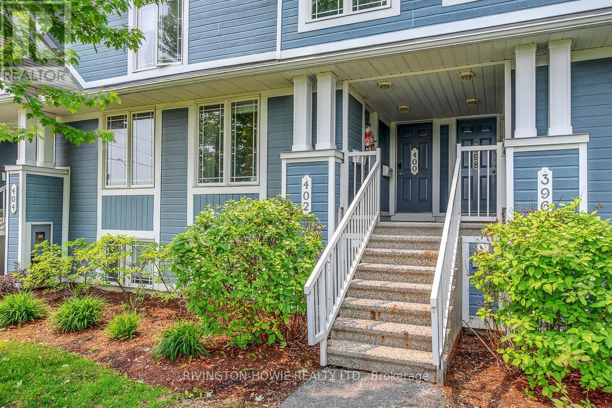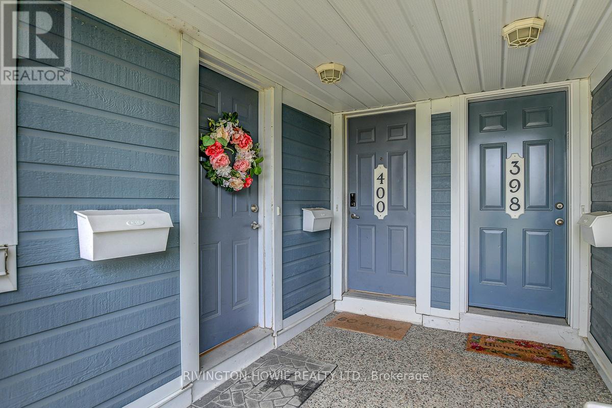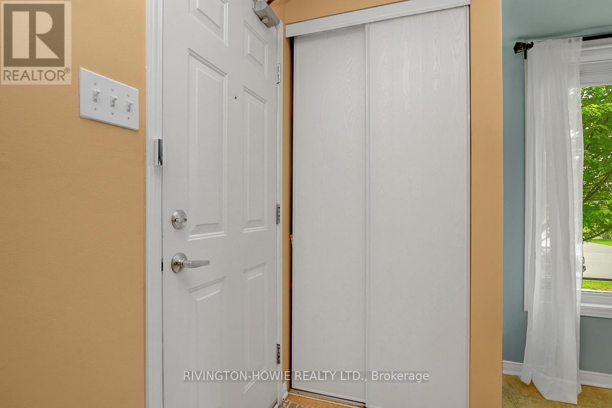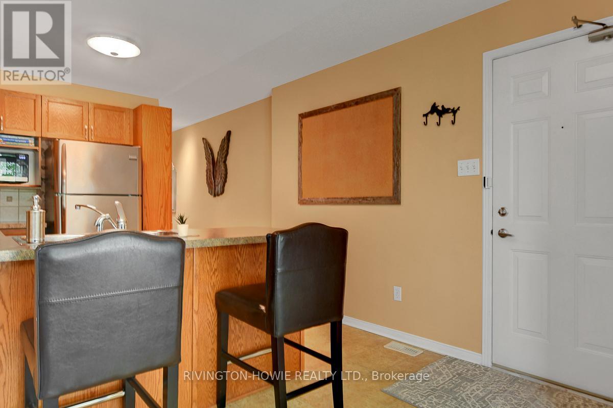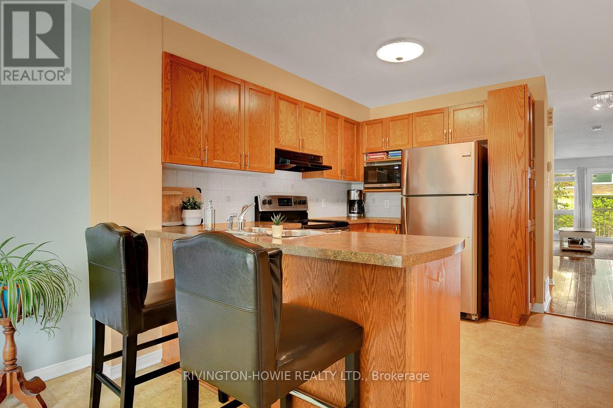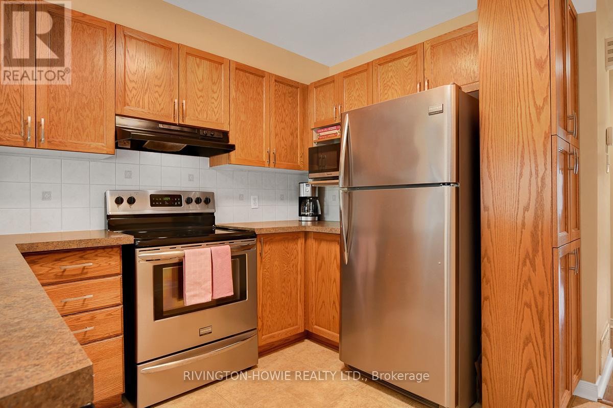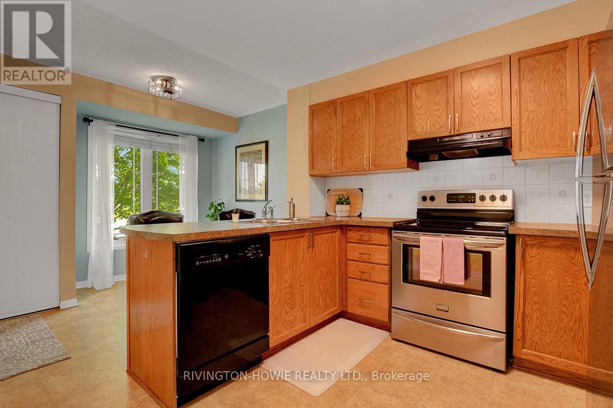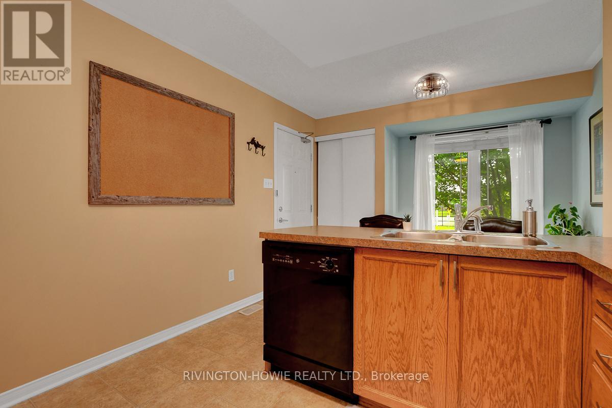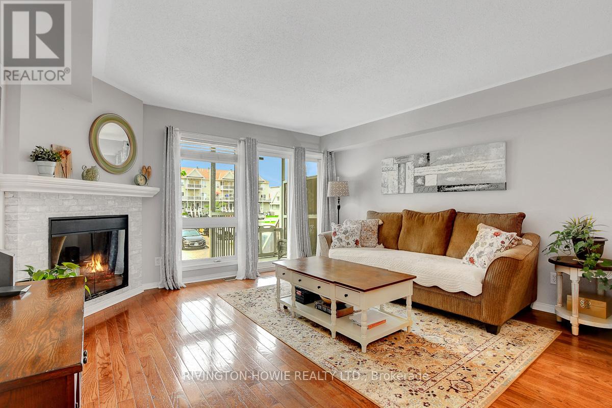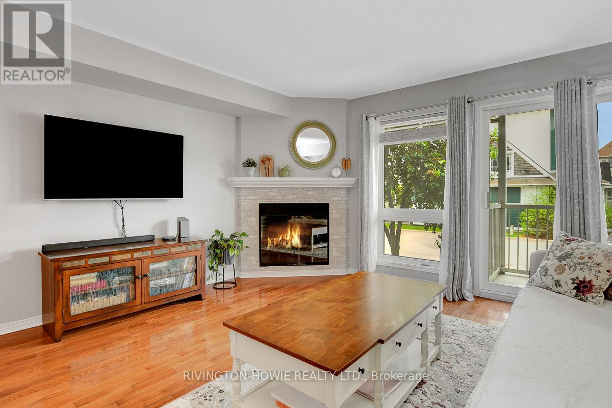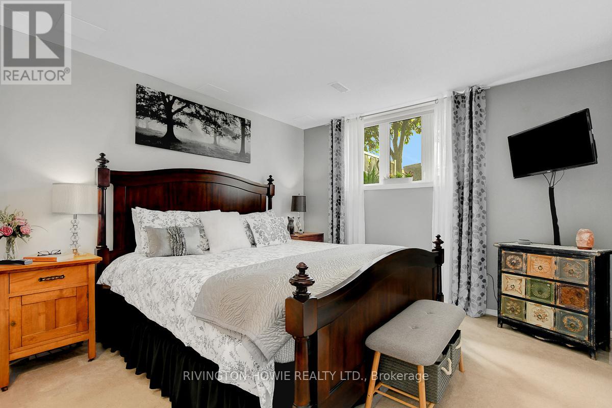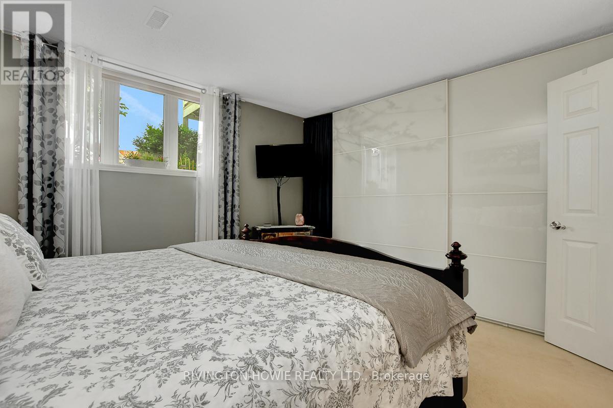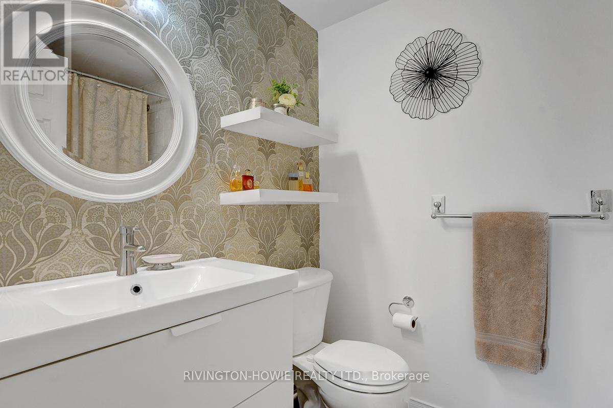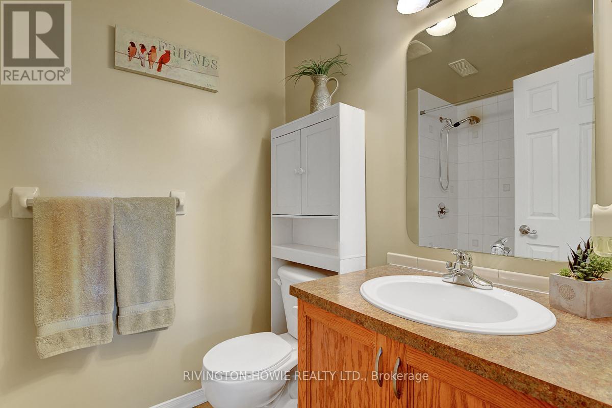2 Bedroom
3 Bathroom
1,200 - 1,399 ft2
Fireplace
Central Air Conditioning
Forced Air
$399,000Maintenance, Common Area Maintenance, Parking, Insurance
$366 Monthly
Welcome to 402 Crownridge Drive. Stylish Condo Living in the heart of Bridlewood. Whether you're a first-time buyer, investor, or looking to downsize with ease, this beautifully maintained 2-bedroom, 2.5-bath condo offers comfort, convenience, and value in one of Kanata's most desirable neighbourhoods. Step inside to a bright, clean eat-in kitchen, a built-in pantry, and a convenient breakfast bar ideal for casual meals and morning coffee. The open-concept living and dining area with hardwood floors is flooded with natural light and anchored by a cozy corner fireplace, creating a warm and welcoming atmosphere. A convenient powder room completes the main level. Enjoy seamless indoor-outdoor living with patio doors that lead to your private deck, overlooking a lush grassy area perfect for relaxing, or entertaining. The lower level offers two spacious bedrooms, each with its own private ensuite bath. The primary bedroom features a 4-piece ensuite and a wall-to-wall closet, while the second bedroom offers another full bath, a large closet, and access to a bonus storage room. You'll also appreciate the in-unit laundry, utility room, and additional storage under the stairs. Located just steps from parks, a tennis court, and splash pad, and only minutes to top-rated dining, shopping, walking trails, and more this is a lifestyle location you'll love. Don't miss your chance to own this turn-key home in a vibrant, family-friendly community! (id:28469)
Property Details
|
MLS® Number
|
X12197814 |
|
Property Type
|
Single Family |
|
Neigbourhood
|
Kanata |
|
Community Name
|
9010 - Kanata - Emerald Meadows/Trailwest |
|
Community Features
|
Pet Restrictions |
|
Easement
|
Easement |
|
Features
|
Balcony, In Suite Laundry |
|
Parking Space Total
|
1 |
Building
|
Bathroom Total
|
3 |
|
Bedrooms Below Ground
|
2 |
|
Bedrooms Total
|
2 |
|
Age
|
16 To 30 Years |
|
Amenities
|
Visitor Parking, Fireplace(s) |
|
Appliances
|
Water Heater, Water Meter, Dishwasher, Dryer, Stove, Washer, Refrigerator |
|
Basement Development
|
Finished |
|
Basement Type
|
Full (finished) |
|
Cooling Type
|
Central Air Conditioning |
|
Exterior Finish
|
Brick Veneer, Vinyl Siding |
|
Fireplace Present
|
Yes |
|
Fireplace Total
|
1 |
|
Half Bath Total
|
3 |
|
Heating Fuel
|
Natural Gas |
|
Heating Type
|
Forced Air |
|
Stories Total
|
2 |
|
Size Interior
|
1,200 - 1,399 Ft2 |
|
Type
|
Row / Townhouse |
Parking
Land
Rooms
| Level |
Type |
Length |
Width |
Dimensions |
|
Basement |
Bedroom |
3.69 m |
3.66 m |
3.69 m x 3.66 m |
|
Basement |
Cold Room |
2.34 m |
3.05 m |
2.34 m x 3.05 m |
|
Basement |
Bedroom 2 |
3.59 m |
4.66 m |
3.59 m x 4.66 m |
|
Basement |
Bathroom |
2.29 m |
1.64 m |
2.29 m x 1.64 m |
|
Basement |
Utility Room |
2.34 m |
1.92 m |
2.34 m x 1.92 m |
|
Basement |
Bathroom |
2.33 m |
1.65 m |
2.33 m x 1.65 m |
|
Main Level |
Foyer |
3.16 m |
2.06 m |
3.16 m x 2.06 m |
|
Main Level |
Kitchen |
3.3 m |
3.33 m |
3.3 m x 3.33 m |
|
Main Level |
Bathroom |
1.57 m |
1.37 m |
1.57 m x 1.37 m |
|
Main Level |
Dining Room |
3.32 m |
2.49 m |
3.32 m x 2.49 m |
|
Main Level |
Living Room |
4.37 m |
4.23 m |
4.37 m x 4.23 m |


