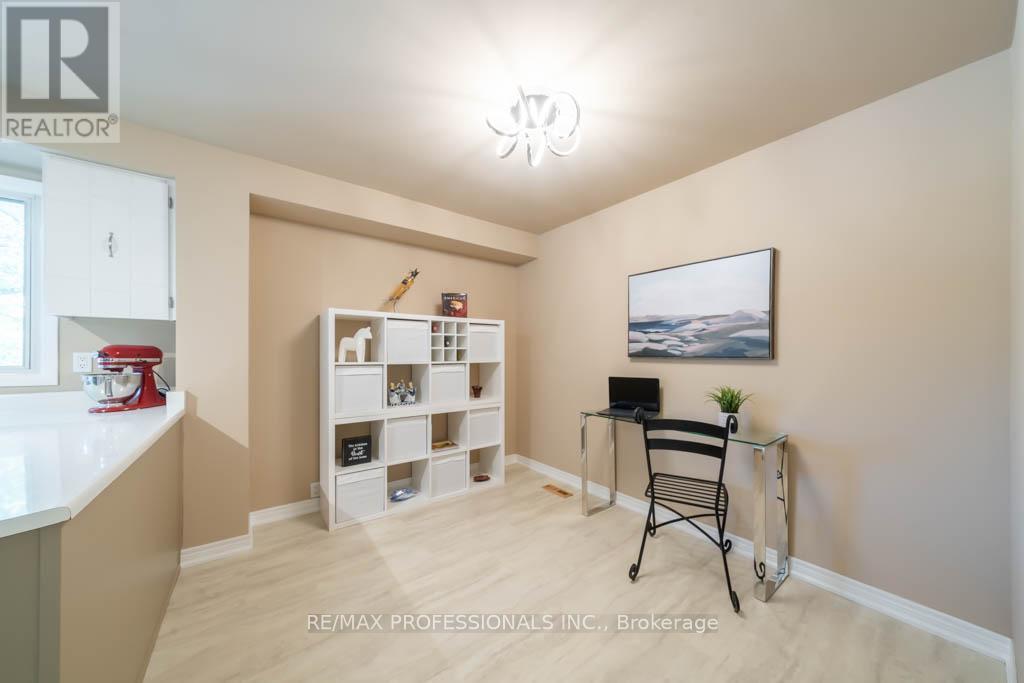30 - 4230 Fieldgate Drive Mississauga, Ontario L4W 2M5
$929,000Maintenance,
$588.58 Monthly
Maintenance,
$588.58 MonthlyWelcome to this bright and spacious townhome in the sought-after Rockwood Village community. Boasting 3 generously sized bedrooms and 3bathrooms, this family and pet-friendly home offers the perfect blend of comfort and convenience. Relax in a living room that features 15- foot ceilings, a cozy fireplace which can be converted from wood to gas, and a walkout to the charming terrace. Enjoy the new oak hardwood flooring throughout the main and upper levels. The large eat-in kitchen is equipped with stainless steel appliances, ample cabinet space, and a separate formal dining area. Transit, major highways, shopping, parks and walking trails, are all in close proximity. Discover the convenience of urban living in a meticulously maintained complex. trails.Offers anytime! **** EXTRAS **** Great Neighbourhood! Move In Ready. Freshly Painted Thru-Out. Pot Lights/Modern Lighting W/ Dimmer. Incld: Ss Fridge, Ss Stove, Micro Rangehood, Dwasher, Washer, Dryer, All Elfs (Except Din Rm Chandelier) & Win Covs, Gdo/Remote, Hwt Owned (id:27910)
Open House
This property has open houses!
2:00 pm
Ends at:4:00 pm
Property Details
| MLS® Number | W8409780 |
| Property Type | Single Family |
| Community Name | Rathwood |
| Amenities Near By | Park, Public Transit |
| Community Features | Pet Restrictions, Community Centre |
| Features | Cul-de-sac, In Suite Laundry |
| Parking Space Total | 2 |
Building
| Bathroom Total | 3 |
| Bedrooms Above Ground | 3 |
| Bedrooms Total | 3 |
| Appliances | Dryer, Range, Refrigerator, Stove, Washer |
| Architectural Style | Multi-level |
| Basement Development | Finished |
| Basement Type | N/a (finished) |
| Cooling Type | Central Air Conditioning |
| Exterior Finish | Brick |
| Fireplace Present | Yes |
| Heating Fuel | Natural Gas |
| Heating Type | Forced Air |
| Type | Row / Townhouse |
Parking
| Garage |
Land
| Acreage | No |
| Land Amenities | Park, Public Transit |
Rooms
| Level | Type | Length | Width | Dimensions |
|---|---|---|---|---|
| Lower Level | Recreational, Games Room | 5.36 m | 3.35 m | 5.36 m x 3.35 m |
| Lower Level | Laundry Room | 2.16 m | 5.38 m | 2.16 m x 5.38 m |
| Main Level | Living Room | 5.51 m | 4.62 m | 5.51 m x 4.62 m |
| Main Level | Dining Room | 2.95 m | 3.33 m | 2.95 m x 3.33 m |
| Main Level | Kitchen | 3.18 m | 5.46 m | 3.18 m x 5.46 m |
| Upper Level | Primary Bedroom | 4.06 m | 4.06 m | 4.06 m x 4.06 m |
| Upper Level | Bedroom 2 | 4.78 m | 2.59 m | 4.78 m x 2.59 m |
| Upper Level | Bedroom 3 | 3.63 m | 2.74 m | 3.63 m x 2.74 m |








































