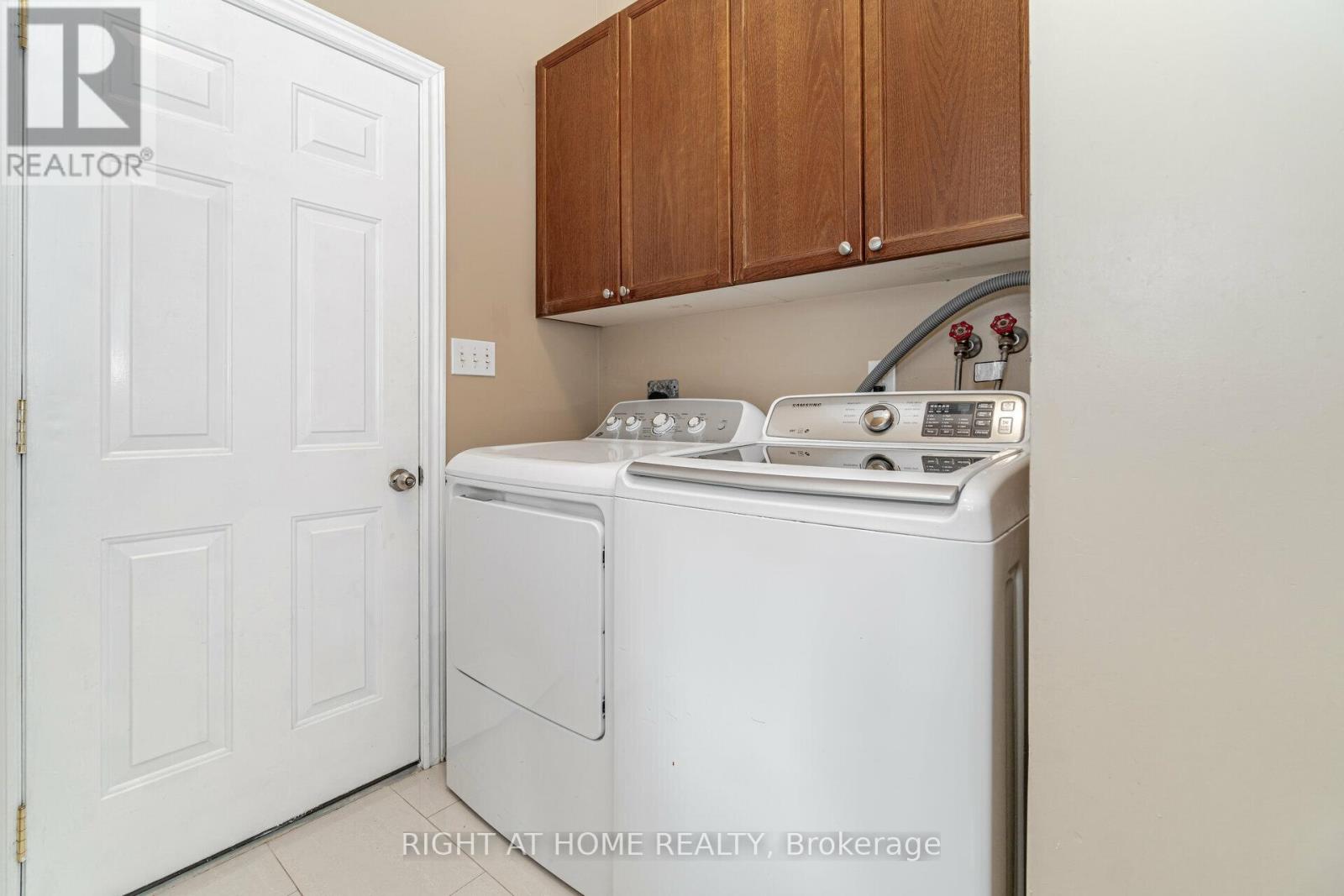6 Bedroom
3 Bathroom
Bungalow
Fireplace
Central Air Conditioning
Forced Air
$1,129,999
Charming Raised Bungalow Priced to Sell! Looking for the perfect home? Look no further! This stunning raised bungalow is not only beautifully designed but also priced to sell quickly. Located in a serene neighborhood, this detached gem offers more value than the new townhomes in Brooklin all at a much more attractive price point! Why settle for less space and higher costs when you can own a spacious bungalow at an unbeatable value? Don't miss out on the opportunity to own this dual-family home with so much potential, finish basement with separate entrance **** EXTRAS **** All appliances are in working condition, (sell as is) fridge, stove, dishwasher and dryer, all electrical light fixture's (id:27910)
Property Details
|
MLS® Number
|
E9245678 |
|
Property Type
|
Single Family |
|
Community Name
|
Brooklin |
|
ParkingSpaceTotal
|
5 |
Building
|
BathroomTotal
|
3 |
|
BedroomsAboveGround
|
3 |
|
BedroomsBelowGround
|
3 |
|
BedroomsTotal
|
6 |
|
Appliances
|
Garage Door Opener Remote(s) |
|
ArchitecturalStyle
|
Bungalow |
|
BasementDevelopment
|
Finished |
|
BasementFeatures
|
Walk Out |
|
BasementType
|
N/a (finished) |
|
ConstructionStyleAttachment
|
Detached |
|
CoolingType
|
Central Air Conditioning |
|
ExteriorFinish
|
Brick, Brick Facing |
|
FireplacePresent
|
Yes |
|
FireplaceTotal
|
1 |
|
FlooringType
|
Tile |
|
FoundationType
|
Concrete |
|
HeatingFuel
|
Natural Gas |
|
HeatingType
|
Forced Air |
|
StoriesTotal
|
1 |
|
Type
|
House |
|
UtilityWater
|
Municipal Water |
Parking
Land
|
Acreage
|
No |
|
Sewer
|
Sanitary Sewer |
|
SizeDepth
|
150 Ft ,8 In |
|
SizeFrontage
|
41 Ft |
|
SizeIrregular
|
41.04 X 150.73 Ft |
|
SizeTotalText
|
41.04 X 150.73 Ft |
|
ZoningDescription
|
Residential |
Rooms
| Level |
Type |
Length |
Width |
Dimensions |
|
Basement |
Bedroom 4 |
3.15 m |
2.92 m |
3.15 m x 2.92 m |
|
Basement |
Bedroom 5 |
2.85 m |
2.65 m |
2.85 m x 2.65 m |
|
Basement |
Recreational, Games Room |
4.18 m |
3.02 m |
4.18 m x 3.02 m |
|
Main Level |
Living Room |
6.7 m |
3.11 m |
6.7 m x 3.11 m |
|
Main Level |
Dining Room |
6.7 m |
3.11 m |
6.7 m x 3.11 m |
|
Main Level |
Kitchen |
3.57 m |
2.93 m |
3.57 m x 2.93 m |
|
Main Level |
Eating Area |
3.57 m |
2.74 m |
3.57 m x 2.74 m |
|
Main Level |
Bedroom |
5.06 m |
3.35 m |
5.06 m x 3.35 m |
|
Main Level |
Bedroom 2 |
3.54 m |
3 m |
3.54 m x 3 m |
|
Main Level |
Bedroom 3 |
3.05 m |
2.92 m |
3.05 m x 2.92 m |
Utilities
|
Cable
|
Installed |
|
Sewer
|
Installed |























