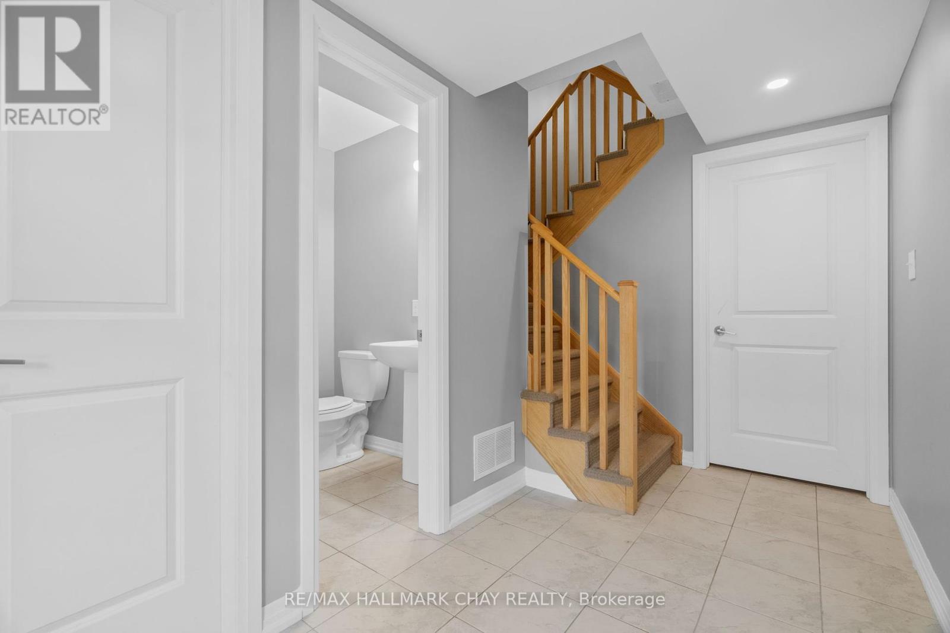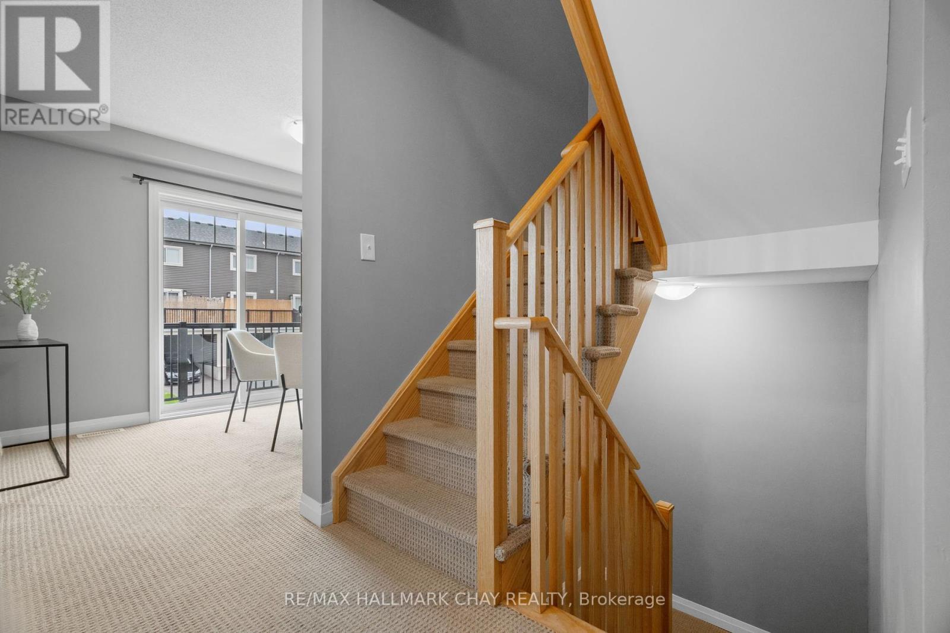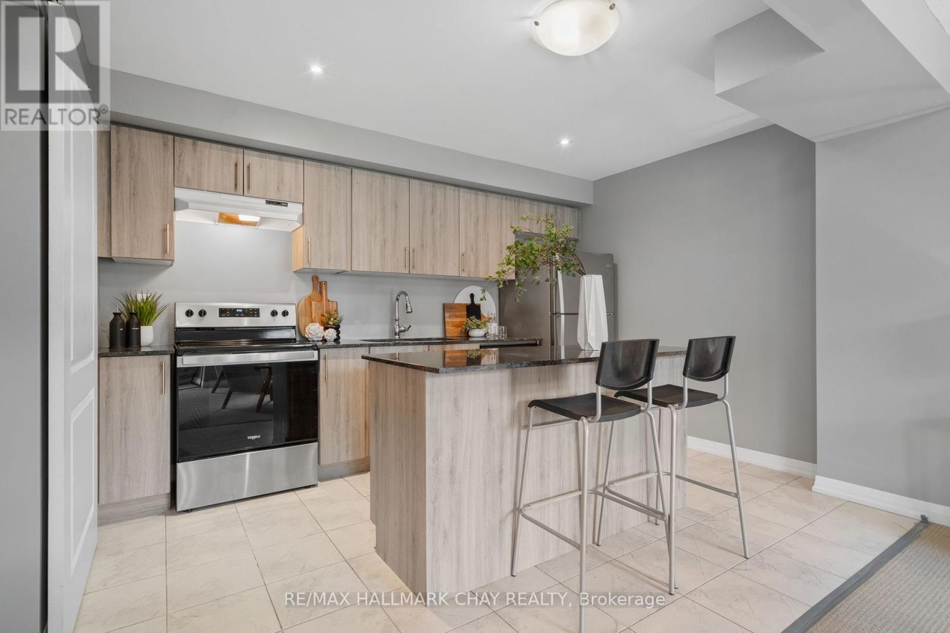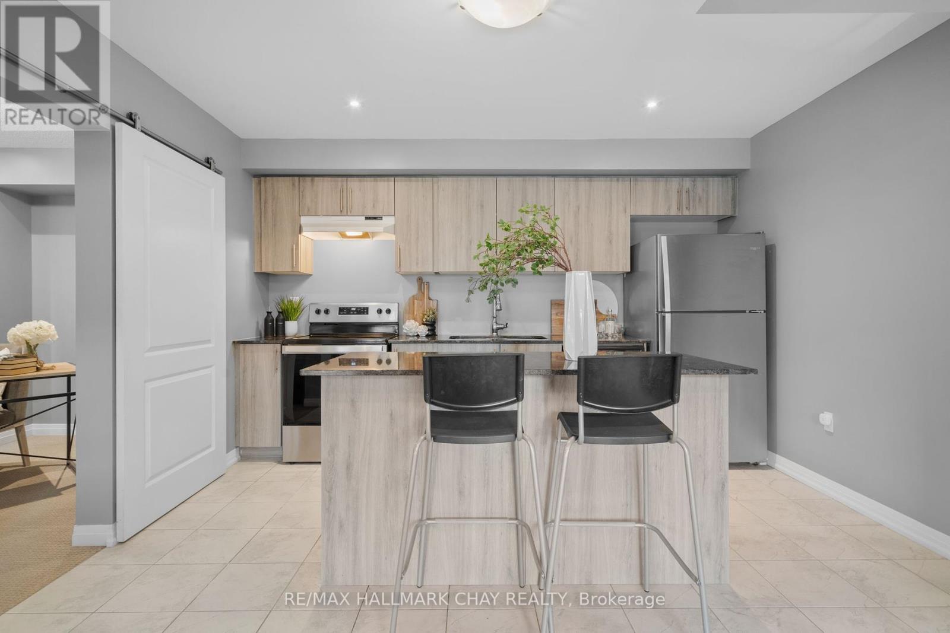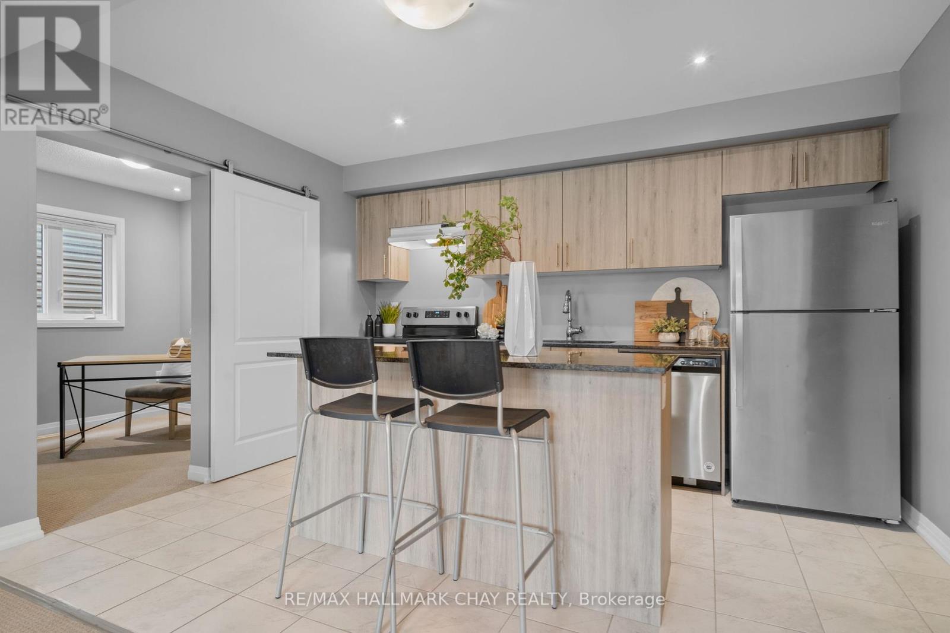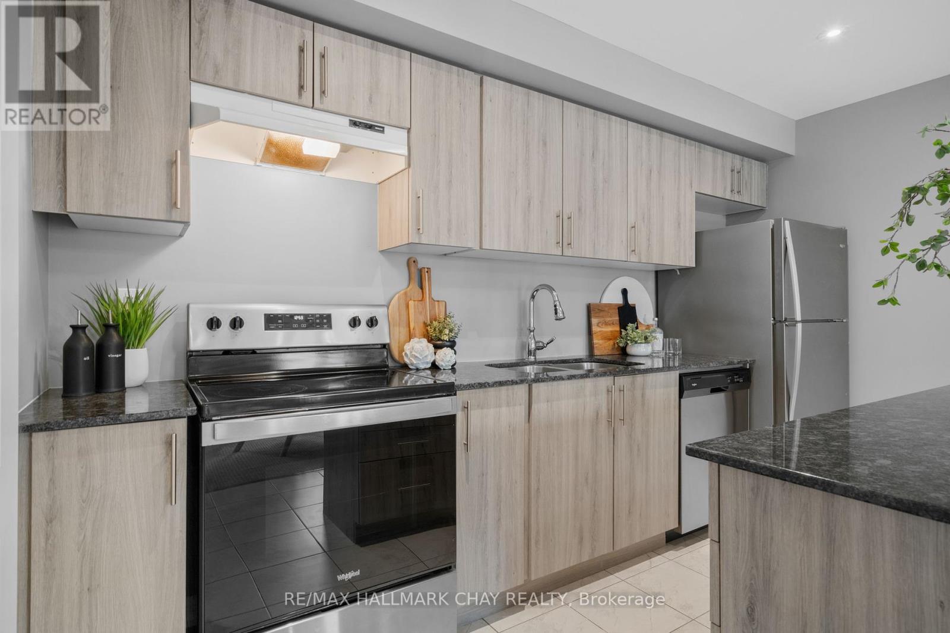30 Andean Lane Barrie, Ontario L9J 0J4
$679,900
Discover Contemporary Living in Bear Creek Ridge! This stylish 3-bedroom + office, 1,450 sq.ft. end unit freehold townhome in South-West Barrie offers modern convenience and a prime location near shopping, parks, schools, and Highway 400.Step into the main floor featuring a welcoming foyer with ceramic tiles, a spacious walk-in front hall closet, and convenient access to the garage. The main level also includes a practical 2-piece bathroom and a combined storage & laundry area.Upstairs, a versatile den awaits, perfect for a home office or children's playroom. The heart of the home is the open-concept kitchen, boasting stainless steel appliances, a generous island with sleek granite countertops, and ample space for dining and entertaining. Flow seamlessly into the living area and dining area, highlighted by sliding doors opening to a private balcony, ideal for enjoying morning coffee or evening relaxation. On the third level, discover three well-proportioned bedrooms, including a serene primary suite complete with a spacious closet and a modern 4-piece ensuite bathroom. A stylish main bathroom serves the additional bedrooms, ensuring comfort and convenience for all residents.Embrace the lifestyle offered by this contemporary townhome. Schedule your tour today and envision yourself living in Bear Creek Ridge! (id:27910)
Open House
This property has open houses!
12:00 pm
Ends at:2:00 pm
2:00 pm
Ends at:4:00 pm
Property Details
| MLS® Number | S9010740 |
| Property Type | Single Family |
| Community Name | Rural Barrie Southwest |
| Parking Space Total | 2 |
Building
| Bathroom Total | 3 |
| Bedrooms Above Ground | 3 |
| Bedrooms Total | 3 |
| Appliances | Dishwasher, Dryer, Range, Refrigerator, Stove, Washer, Window Coverings |
| Construction Style Attachment | Attached |
| Cooling Type | Central Air Conditioning |
| Exterior Finish | Brick, Vinyl Siding |
| Foundation Type | Concrete |
| Heating Fuel | Natural Gas |
| Heating Type | Forced Air |
| Stories Total | 3 |
| Type | Row / Townhouse |
| Utility Water | Municipal Water |
Parking
| Attached Garage |
Land
| Acreage | No |
| Sewer | Sanitary Sewer |
| Size Irregular | 27.07 X 45.93 Ft |
| Size Total Text | 27.07 X 45.93 Ft|under 1/2 Acre |
Rooms
| Level | Type | Length | Width | Dimensions |
|---|---|---|---|---|
| Second Level | Bedroom | 2.5 m | 3.18 m | 2.5 m x 3.18 m |
| Second Level | Bathroom | 2.24 m | 2.24 m x Measurements not available | |
| Second Level | Primary Bedroom | 2.84 m | 4.27 m | 2.84 m x 4.27 m |
| Second Level | Bathroom | 1.52 m | 2.1 m | 1.52 m x 2.1 m |
| Second Level | Bedroom | 3.57 m | 2.73 m | 3.57 m x 2.73 m |
| Lower Level | Bathroom | 2.3 m | 1.37 m | 2.3 m x 1.37 m |
| Lower Level | Laundry Room | 4.08 m | 3.54 m | 4.08 m x 3.54 m |
| Main Level | Kitchen | 3.91 m | 3.91 m x Measurements not available | |
| Main Level | Office | 2.45 m | 2.45 m x Measurements not available | |
| Main Level | Living Room | 3.21 m | 4.2 m | 3.21 m x 4.2 m |
| Main Level | Dining Room | 3.51 m | 2.71 m | 3.51 m x 2.71 m |



