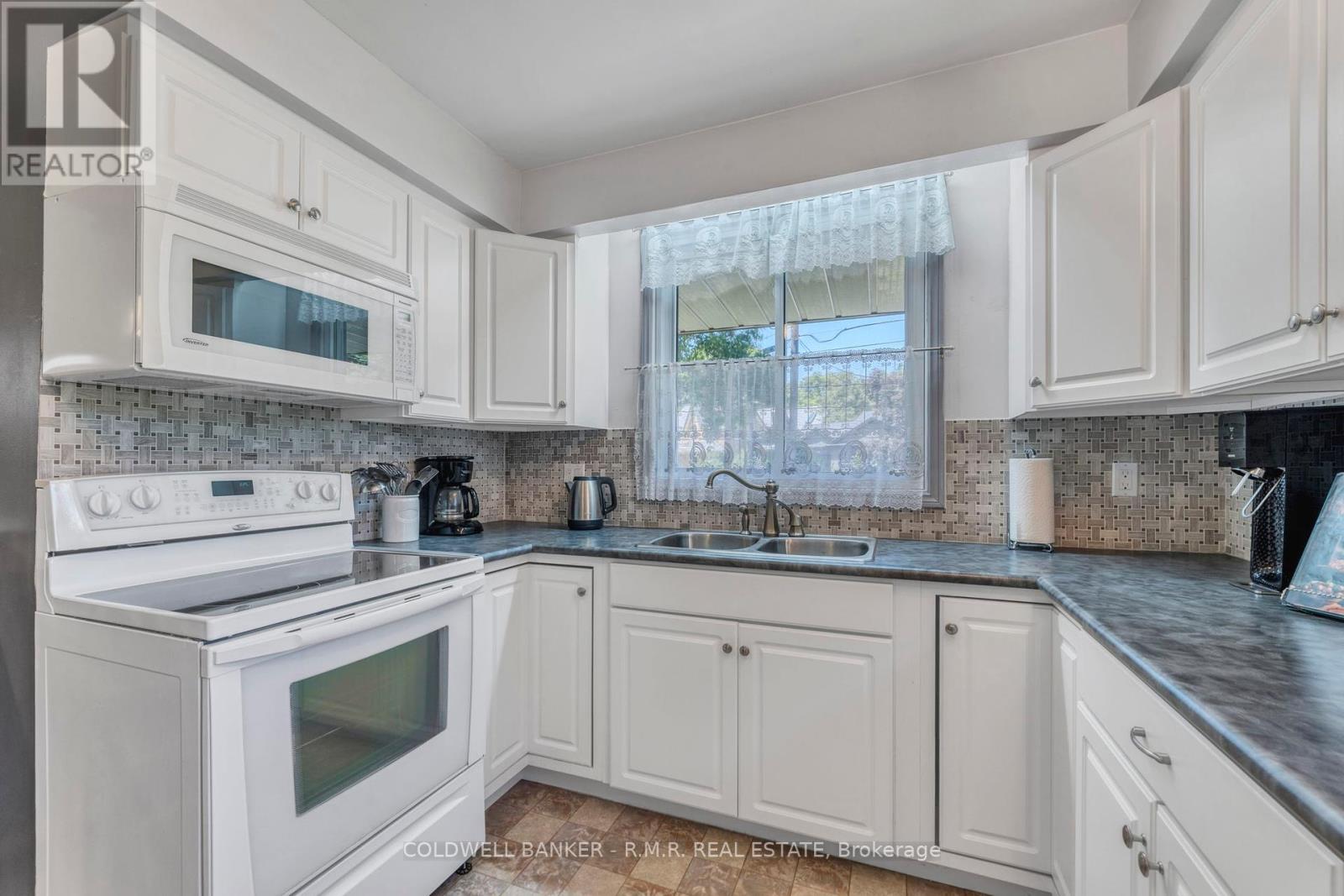2 Bedroom
2 Bathroom
Bungalow
Fireplace
Central Air Conditioning
Forced Air
Landscaped
$779,900
Charming bungalow in the heart of Uxbridge, situated on a quiet street and within walking distance to downtown, schools, Elgin Pond, parks, and trails. This home features an open-concept living room and kitchen, with hardwood floors in the living room and an L-shaped kitchen boasting plenty of storage and a peninsula island perfect for eating or entertaining. It offers 2 bedrooms with the potential to convert back to 3 bedrooms. The finished lower level has in-law suite potential and includes built-in cabinets and a desk, a gas fireplace, 2-piece bathroom, and a bonus room. Walkout to the backyard from either level. The large storage area in the basement could also be ideal for a workshop or for potential additional living space. The backyard features a spacious deck surrounded by mature trees. **** EXTRAS **** Conveniently located just 15 minutes to the 407 and 1 hour to Toronto. Furnace (2019) Air Conditioner (2022) Roof (2019) Eavestrough (2019) (id:27910)
Property Details
|
MLS® Number
|
N8456748 |
|
Property Type
|
Single Family |
|
Community Name
|
Uxbridge |
|
Amenities Near By
|
Hospital, Park, Public Transit, Schools |
|
Community Features
|
Community Centre |
|
Parking Space Total
|
8 |
|
Structure
|
Deck, Patio(s) |
Building
|
Bathroom Total
|
2 |
|
Bedrooms Above Ground
|
2 |
|
Bedrooms Total
|
2 |
|
Appliances
|
Water Heater, Water Softener, Dryer, Refrigerator, Stove, Washer, Window Coverings |
|
Architectural Style
|
Bungalow |
|
Basement Development
|
Finished |
|
Basement Features
|
Walk Out |
|
Basement Type
|
N/a (finished) |
|
Construction Style Attachment
|
Detached |
|
Cooling Type
|
Central Air Conditioning |
|
Exterior Finish
|
Brick |
|
Fireplace Present
|
Yes |
|
Fireplace Total
|
1 |
|
Foundation Type
|
Block |
|
Heating Fuel
|
Natural Gas |
|
Heating Type
|
Forced Air |
|
Stories Total
|
1 |
|
Type
|
House |
|
Utility Water
|
Municipal Water |
Land
|
Acreage
|
No |
|
Land Amenities
|
Hospital, Park, Public Transit, Schools |
|
Landscape Features
|
Landscaped |
|
Sewer
|
Sanitary Sewer |
|
Size Irregular
|
50.03 X 125.06 Ft |
|
Size Total Text
|
50.03 X 125.06 Ft |
Rooms
| Level |
Type |
Length |
Width |
Dimensions |
|
Lower Level |
Recreational, Games Room |
7.2 m |
4.5 m |
7.2 m x 4.5 m |
|
Lower Level |
Other |
2.39 m |
1.85 m |
2.39 m x 1.85 m |
|
Lower Level |
Utility Room |
6.3 m |
3.49 m |
6.3 m x 3.49 m |
|
Lower Level |
Workshop |
7.32 m |
2.97 m |
7.32 m x 2.97 m |
|
Main Level |
Living Room |
5.24 m |
3.63 m |
5.24 m x 3.63 m |
|
Main Level |
Kitchen |
5.25 m |
3.69 m |
5.25 m x 3.69 m |
|
Main Level |
Primary Bedroom |
5.16 m |
3.25 m |
5.16 m x 3.25 m |
|
Main Level |
Bedroom 2 |
3.35 m |
2.61 m |
3.35 m x 2.61 m |
Utilities
|
Cable
|
Installed |
|
Sewer
|
Installed |










































