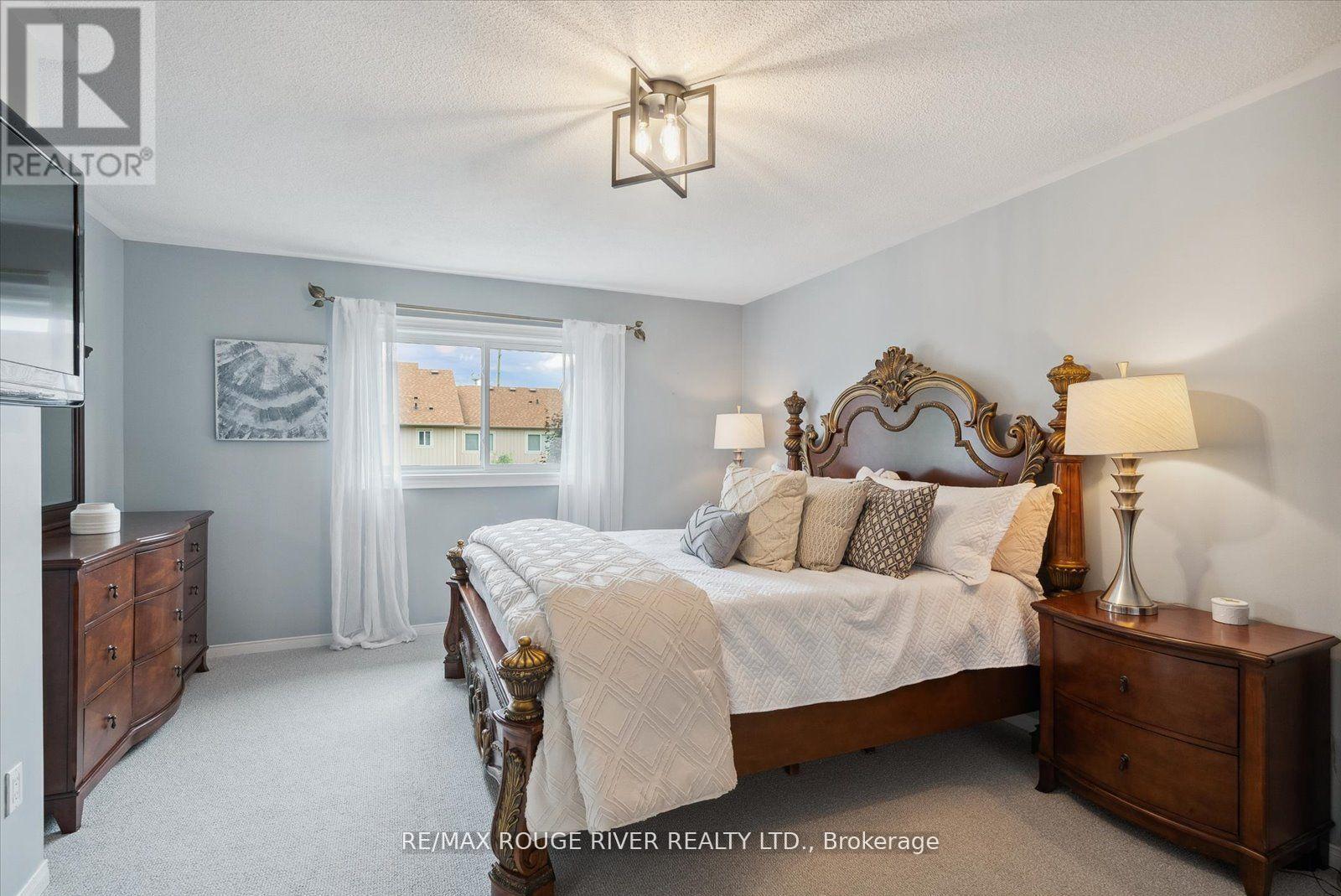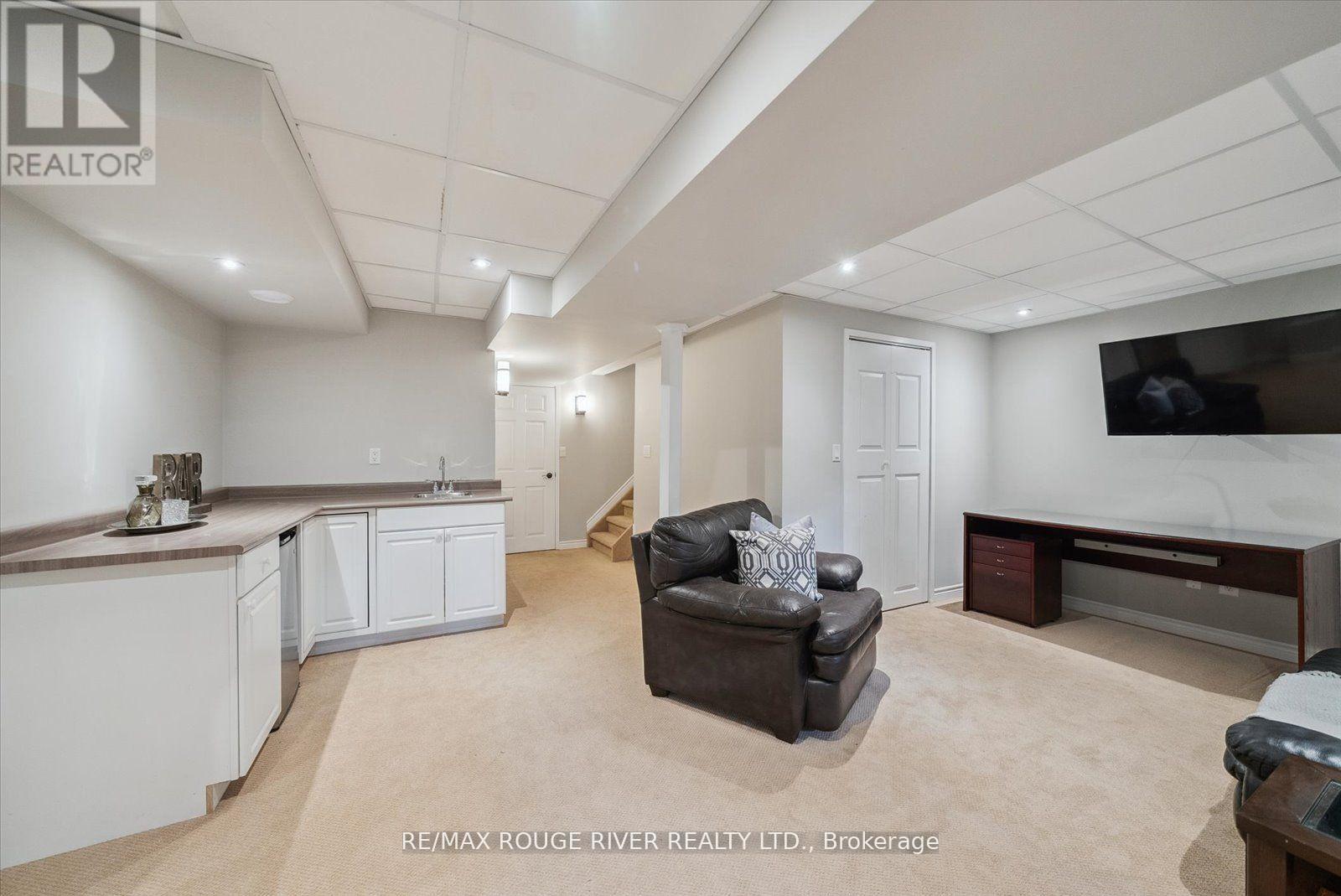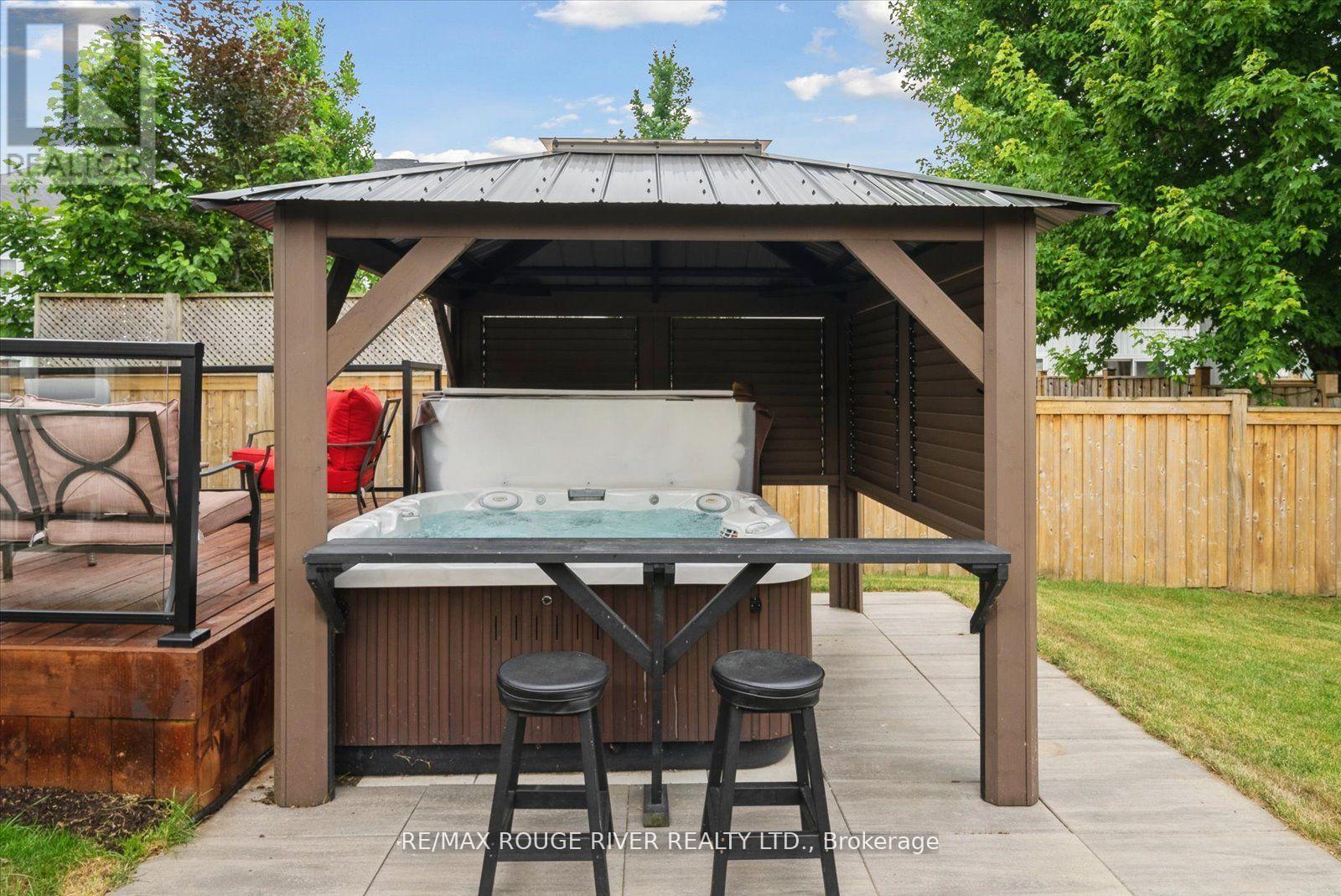3 Bedroom
3 Bathroom
Fireplace
Central Air Conditioning
Forced Air
Landscaped
$879,900
Absolutely stunning, 3 bedroom, 3 bathroom end-unit freehold townhome in beautiful Brooklin! Fantastic curb appeal with professional landscaping and over 2200 sq ft of upgraded living space for your growing family to enjoy! You're going to fall in love with the open concept layout featuring a separate living and dining room, a bright modern kitchen with granite counters and stainless steel appliances and the fabulous family room with a stunning stone fireplace. Upstairs, you'll find three bedrooms including a spacious Primary with a four-piece ensuite. The second floor also features a laundry room - super convenient! The beautifully finished basement with wet bar and sleeping area offers a cozy space for family nights or extra play area for the kids. Outside, a backyard oasis beckons with a deck, hot tub, and gazebo perfect for enjoying warm summer evenings! With many updates including modern lighting and potlights, new vinyl flooring, plush Berber carpeting plus an ideal location close to excellent schools, parks and all the amenities Brooklin has to offer, this could be the perfect home for your family! **** EXTRAS **** Furnace 2018, washer, dryer & dishwasher 2023, roof 2018, hot tub & gazebo 2020, windows 2019, carpet, vinyl flooring, paint and lights 2024. (id:27910)
Open House
This property has open houses!
Starts at:
2:00 pm
Ends at:
4:00 pm
Property Details
|
MLS® Number
|
E8481434 |
|
Property Type
|
Single Family |
|
Community Name
|
Brooklin |
|
Parking Space Total
|
5 |
|
Structure
|
Deck |
Building
|
Bathroom Total
|
3 |
|
Bedrooms Above Ground
|
3 |
|
Bedrooms Total
|
3 |
|
Appliances
|
Hot Tub, Central Vacuum, Window Coverings |
|
Basement Development
|
Finished |
|
Basement Type
|
Full (finished) |
|
Construction Style Attachment
|
Attached |
|
Cooling Type
|
Central Air Conditioning |
|
Exterior Finish
|
Vinyl Siding |
|
Fireplace Present
|
Yes |
|
Foundation Type
|
Poured Concrete |
|
Heating Fuel
|
Natural Gas |
|
Heating Type
|
Forced Air |
|
Stories Total
|
2 |
|
Type
|
Row / Townhouse |
|
Utility Water
|
Municipal Water |
Parking
Land
|
Acreage
|
No |
|
Landscape Features
|
Landscaped |
|
Sewer
|
Sanitary Sewer |
|
Size Irregular
|
29.3 X 110 Ft |
|
Size Total Text
|
29.3 X 110 Ft|under 1/2 Acre |
Rooms
| Level |
Type |
Length |
Width |
Dimensions |
|
Second Level |
Primary Bedroom |
5.13 m |
3.57 m |
5.13 m x 3.57 m |
|
Second Level |
Bedroom 2 |
4.37 m |
3.62 m |
4.37 m x 3.62 m |
|
Second Level |
Bedroom 3 |
3.61 m |
2.78 m |
3.61 m x 2.78 m |
|
Basement |
Playroom |
3.4 m |
2.58 m |
3.4 m x 2.58 m |
|
Basement |
Recreational, Games Room |
5.73 m |
4.55 m |
5.73 m x 4.55 m |
|
Main Level |
Living Room |
5.14 m |
3.52 m |
5.14 m x 3.52 m |
|
Main Level |
Dining Room |
5.14 m |
3.52 m |
5.14 m x 3.52 m |
|
Main Level |
Kitchen |
3.41 m |
2.52 m |
3.41 m x 2.52 m |
|
Main Level |
Eating Area |
3.49 m |
3.39 m |
3.49 m x 3.39 m |
|
Main Level |
Family Room |
4.03 m |
4.02 m |
4.03 m x 4.02 m |


































