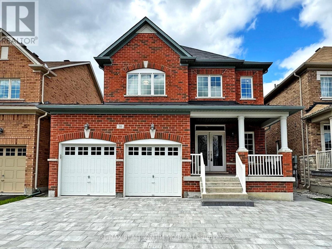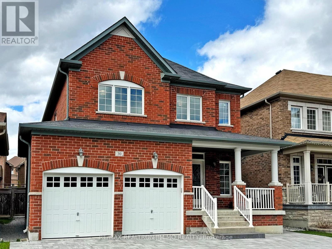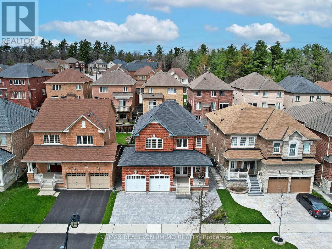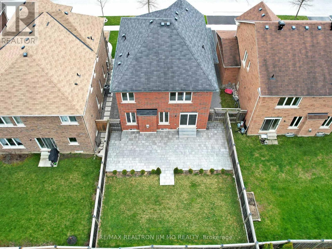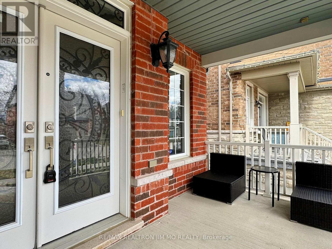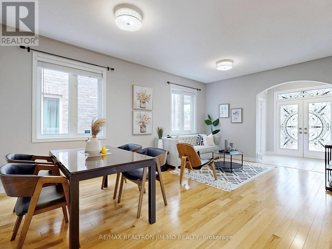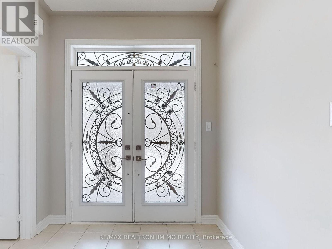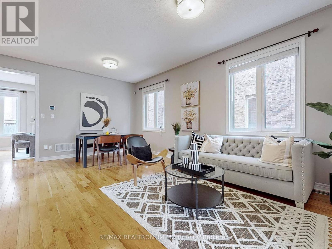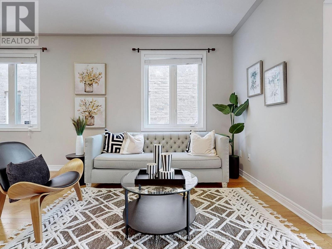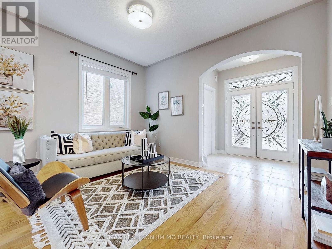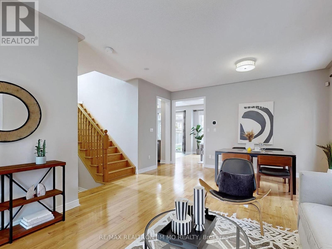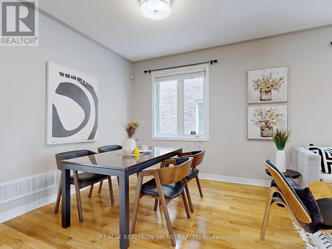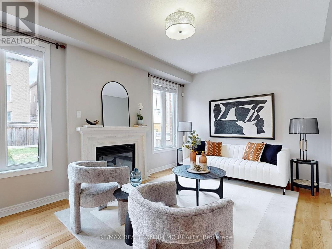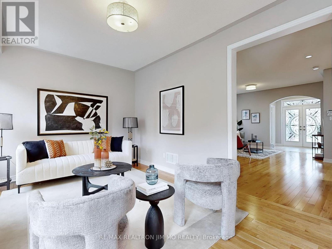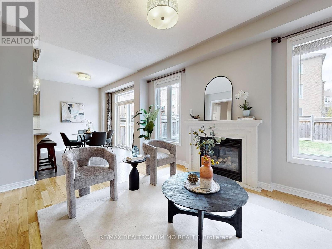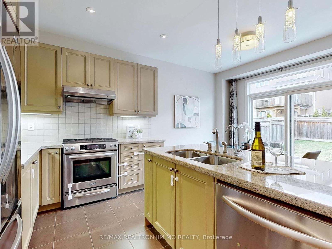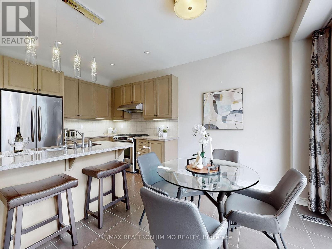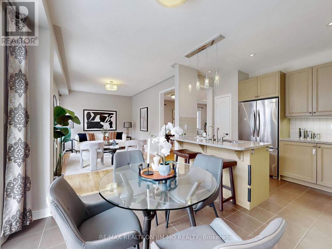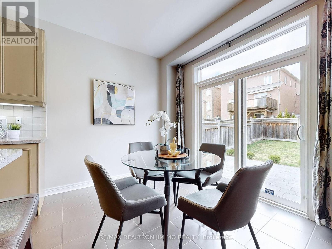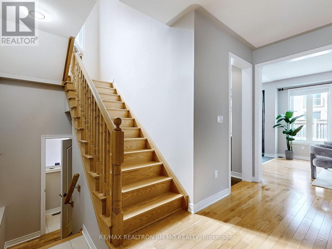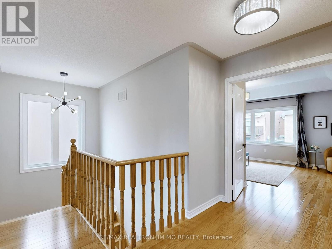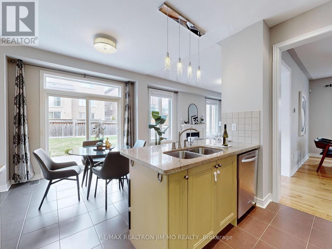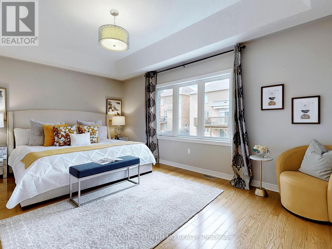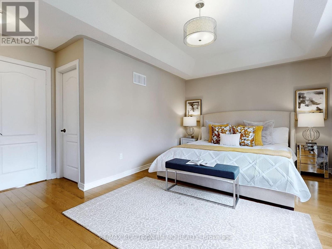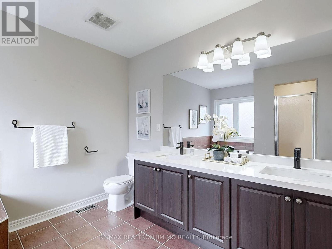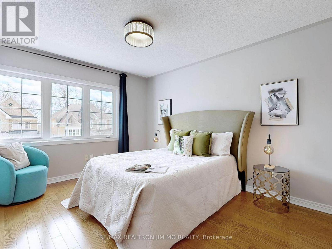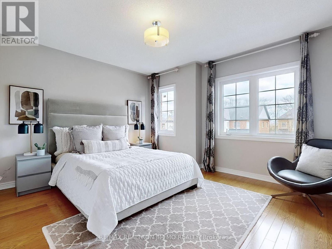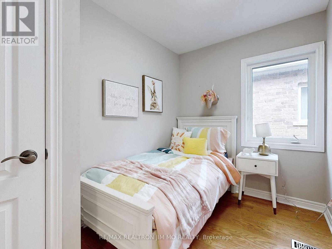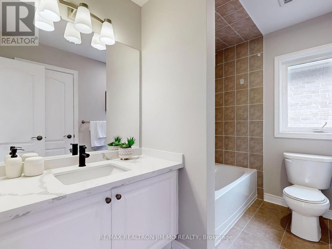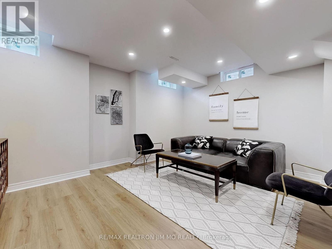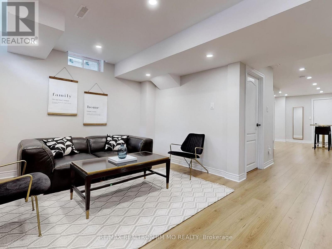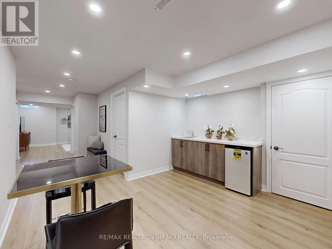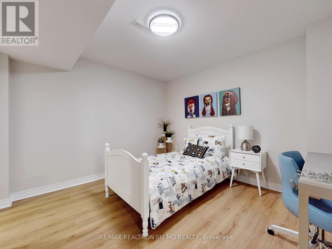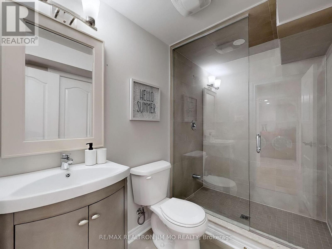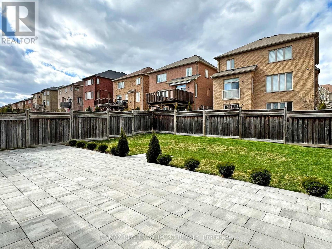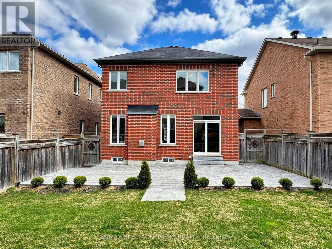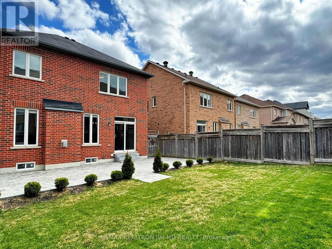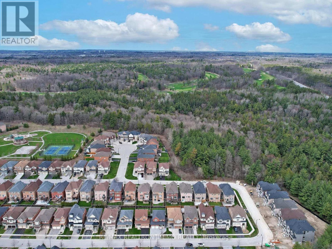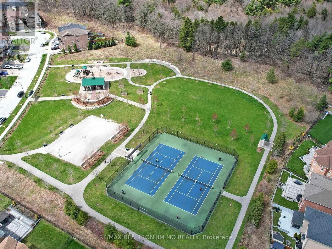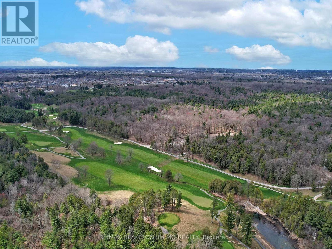30 Bush Ridges Ave Richmond Hill, Ontario L4E 0P1
$1,480,000
Well-Maintained Double Garage Detached At Most Sought After Jefferson Community. ***Top Schools (Trillium Woods P.S., Richmond Hill S.S. & St. Theresa of Lisieux CHS)*** Featuring 4 Bedrooms and 4 Bathroom, Highly Functional Layout, Finished Basement with One Bedroom and One Bathroom. Sellers Spent $$$ in Upgrading the Property: Hardwood Floor Throughout the Property, No Carpet! Kitchen Cabinets Replaced, Quartz Counter Top, Renovated Bathrooms Throughout, Newer Light Fixtures, Water Softening and Purifying System, High-End Furnace (Carrier, 2023) and Heat Pump AC (Carrier, 2023) Interlock Driveway as well as Backyard! **** EXTRAS **** All Existing ELF's & Window Coverings. S/S Appl: Fridge, Hood Fan, Stove, S/S dishwasher. Washer&Dryer. Gdo & Remotes. Newer Furnace & Heat Pump AC (Both Carrier), Tankless Hot Water Heater, Humidifier. Roof Insulation ($12,000 Value). (id:27910)
Open House
This property has open houses!
2:00 pm
Ends at:5:00 pm
2:00 pm
Ends at:5:00 pm
Property Details
| MLS® Number | N8257518 |
| Property Type | Single Family |
| Community Name | Jefferson |
| Parking Space Total | 6 |
Building
| Bathroom Total | 4 |
| Bedrooms Above Ground | 4 |
| Bedrooms Total | 4 |
| Basement Development | Finished |
| Basement Type | N/a (finished) |
| Construction Style Attachment | Detached |
| Cooling Type | Central Air Conditioning |
| Exterior Finish | Brick |
| Fireplace Present | Yes |
| Heating Fuel | Natural Gas |
| Heating Type | Forced Air |
| Stories Total | 2 |
| Type | House |
Parking
| Garage |
Land
| Acreage | No |
| Size Irregular | 40.06 X 106.73 Ft |
| Size Total Text | 40.06 X 106.73 Ft |
Rooms
| Level | Type | Length | Width | Dimensions |
|---|---|---|---|---|
| Second Level | Primary Bedroom | 5.15 m | 3.33 m | 5.15 m x 3.33 m |
| Second Level | Bedroom 2 | 4.24 m | 3.33 m | 4.24 m x 3.33 m |
| Second Level | Bedroom 3 | 3.64 m | 3.33 m | 3.64 m x 3.33 m |
| Second Level | Bedroom 4 | 2.42 m | 1.82 m | 2.42 m x 1.82 m |
| Main Level | Living Room | 4.55 m | 5.76 m | 4.55 m x 5.76 m |
| Main Level | Dining Room | 4.55 m | 5.76 m | 4.55 m x 5.76 m |
| Main Level | Family Room | 4.85 m | 3.33 m | 4.85 m x 3.33 m |
| Main Level | Kitchen | 3.64 m | 2.73 m | 3.64 m x 2.73 m |
| Main Level | Eating Area | 3.33 m | 2.58 m | 3.33 m x 2.58 m |

