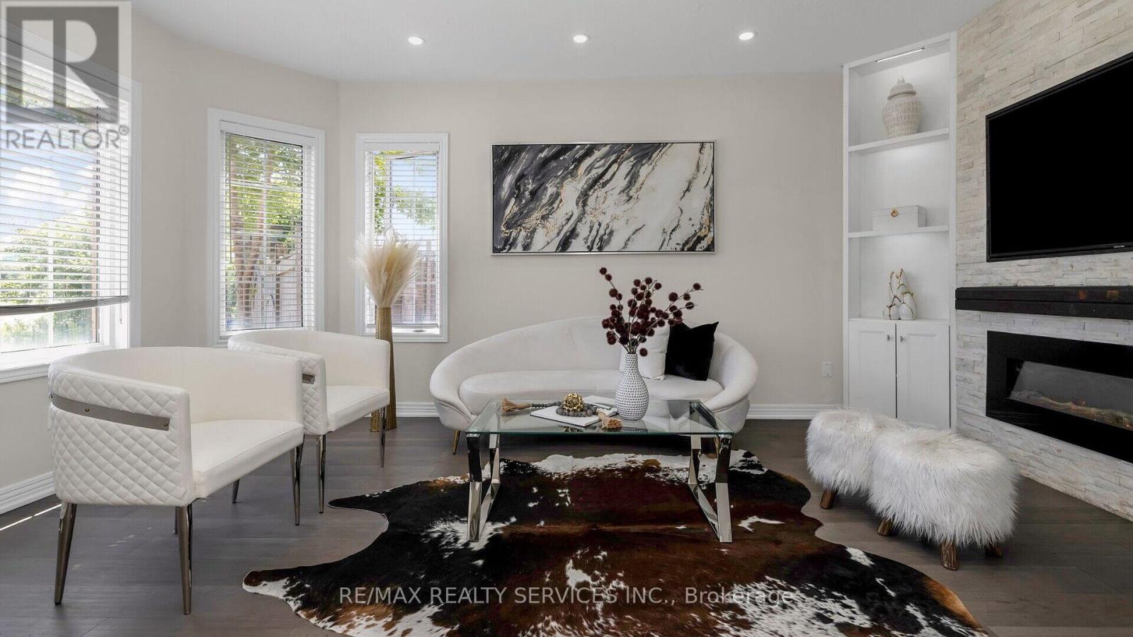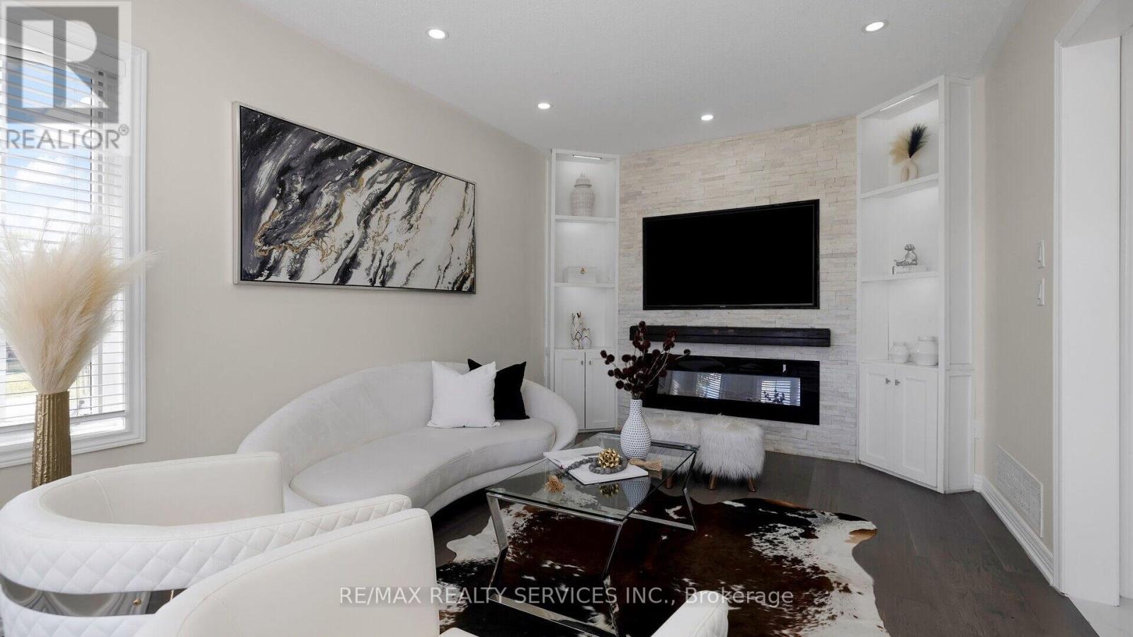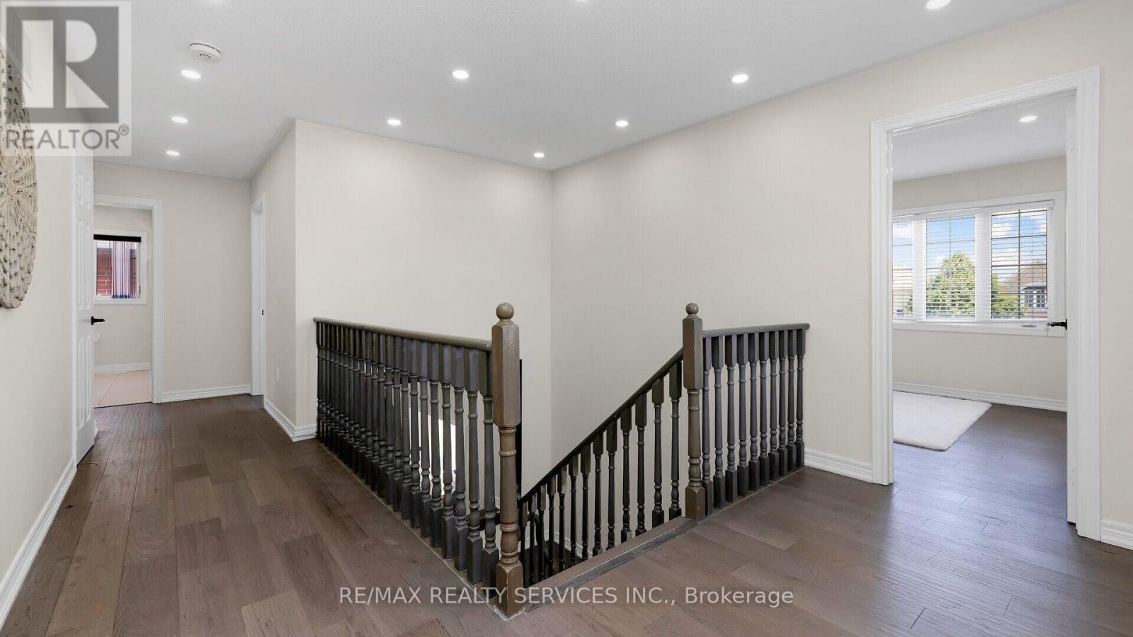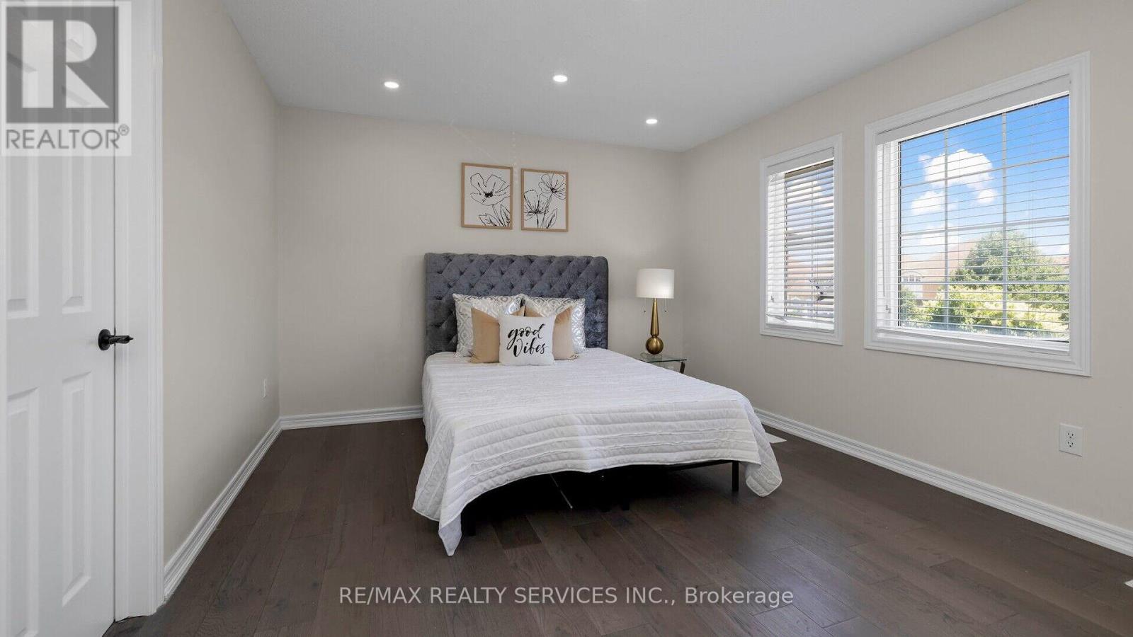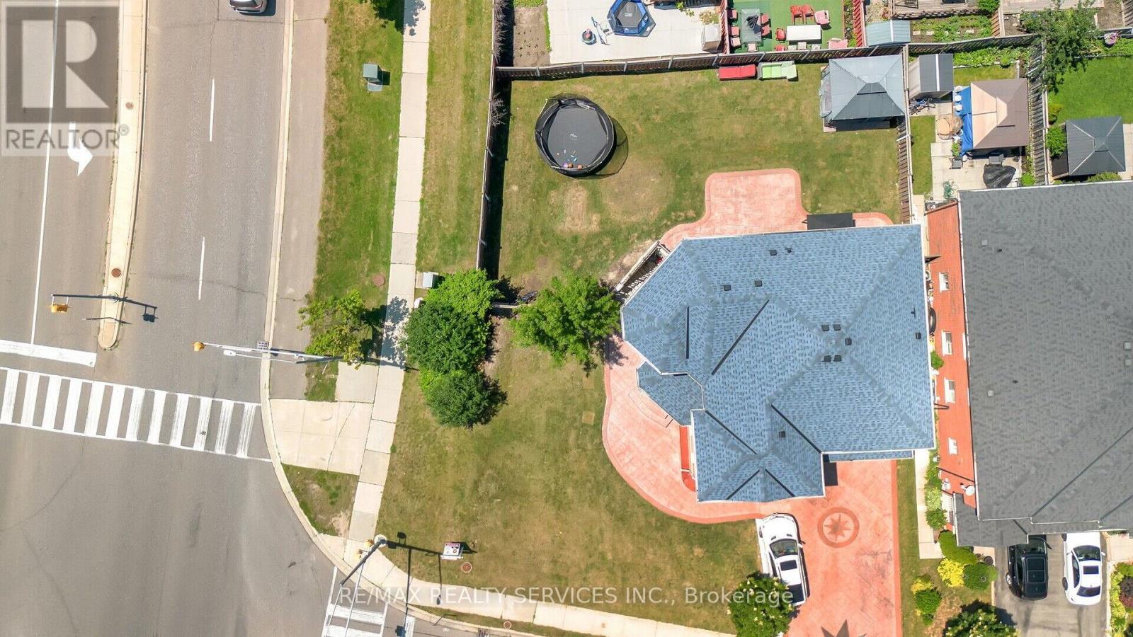30 Cedarcliff Trail Brampton, Ontario L6R 3H8
$1,299,000
Beautiful Green Park Home on a 1/4 Acre Lot! This charming property has been recently renovated and features a stamped concrete driveway, patio, and surrounding the house. Inside, you'll find no carpet, with all-new Engineering Hardwood flooring throughout.The recently renovated kitchen is particularly spacious and includes a kitchenette with a walkout to the patio, perfect for enjoying meals outdoors. The extra-large master bedroom boasts a newly updated luxurious ensuite washroom and a huge walk-in closet, offering plenty of storage space. Large windows throughout flood the interior with natural sunlight, creating a bright and welcoming atmosphere. In addition to the main living areas, this home includes a 2 Bed + Den legal basement suite, Ideal for extra income or extended family living, Furthermore, there is potential to build a garden suite in the spacious backyard. Imagine creating a private retreat or additional living space, adding even more value to this already desirable property. Conveniently located across the street from a school, and close to shopping centers, hospitals, and churches, this home offers both comfort and practicality in a sought-after neighborhood. Must see!! **** EXTRAS **** All existing light Fixtures, 2 Fridge, 2 Stove, 2 Washer, 2 Dryer. Pot Lights, 32\" X 32\" Porcelain tiles, Furnace, hot water tank( 2022). (id:27910)
Open House
This property has open houses!
2:00 pm
Ends at:4:00 pm
2:00 pm
Ends at:4:00 pm
Property Details
| MLS® Number | W8476620 |
| Property Type | Single Family |
| Community Name | Sandringham-Wellington |
| Features | Irregular Lot Size |
| Parking Space Total | 8 |
Building
| Bathroom Total | 5 |
| Bedrooms Above Ground | 4 |
| Bedrooms Below Ground | 2 |
| Bedrooms Total | 6 |
| Appliances | Oven - Built-in, Water Heater |
| Basement Features | Apartment In Basement, Separate Entrance |
| Basement Type | N/a |
| Construction Style Attachment | Detached |
| Cooling Type | Central Air Conditioning |
| Exterior Finish | Brick |
| Fireplace Present | Yes |
| Foundation Type | Concrete |
| Heating Fuel | Natural Gas |
| Heating Type | Forced Air |
| Stories Total | 2 |
| Type | House |
| Utility Water | Municipal Water |
Parking
| Attached Garage |
Land
| Acreage | No |
| Sewer | Sanitary Sewer |
| Size Irregular | 108.69 X 102.59 Ft |
| Size Total Text | 108.69 X 102.59 Ft |
Rooms
| Level | Type | Length | Width | Dimensions |
|---|










