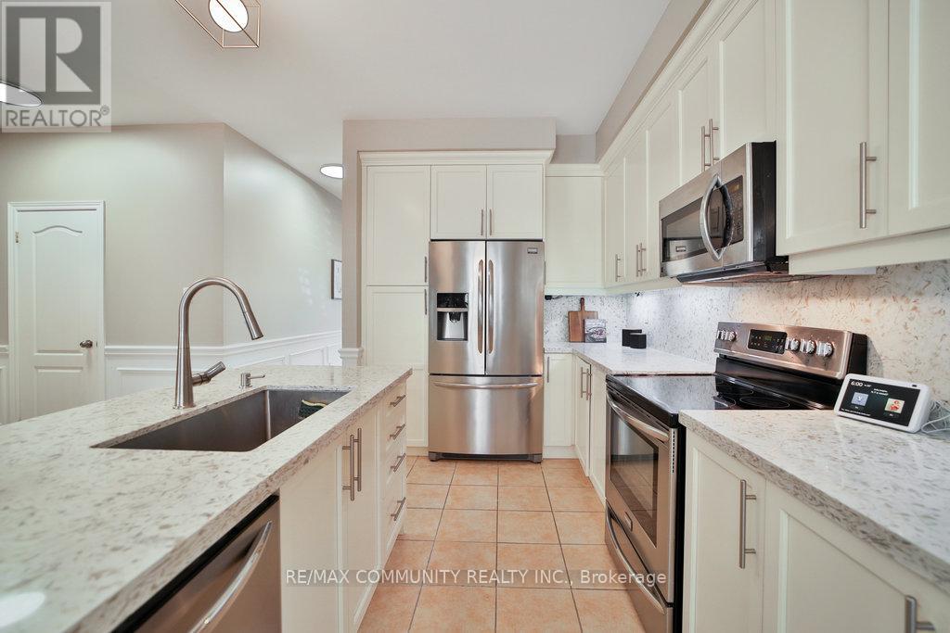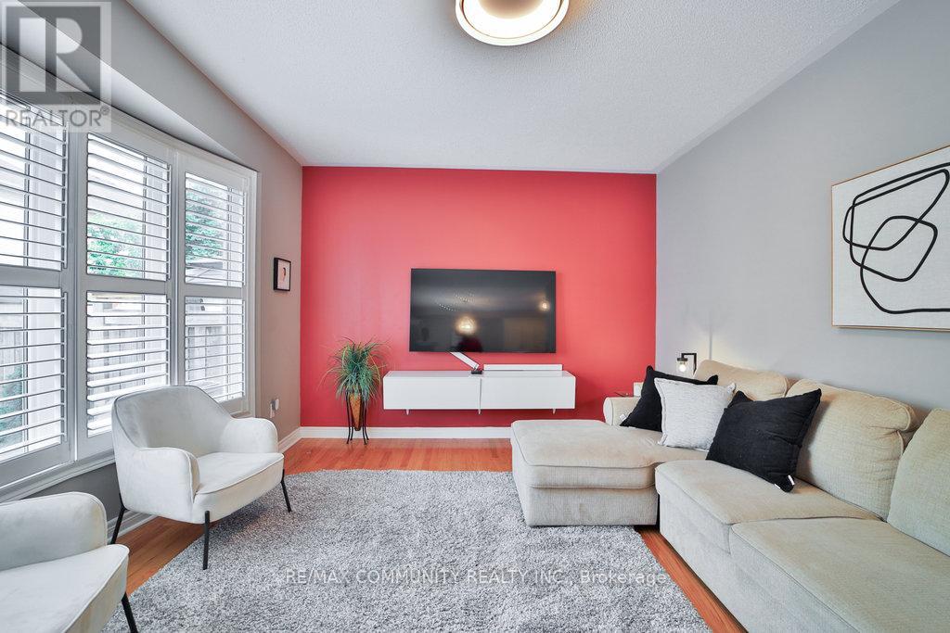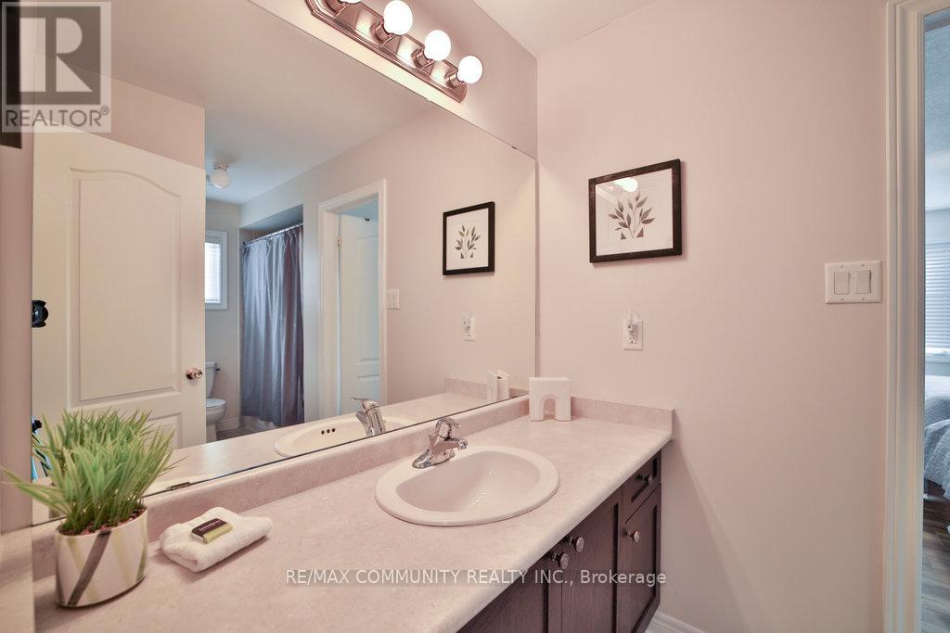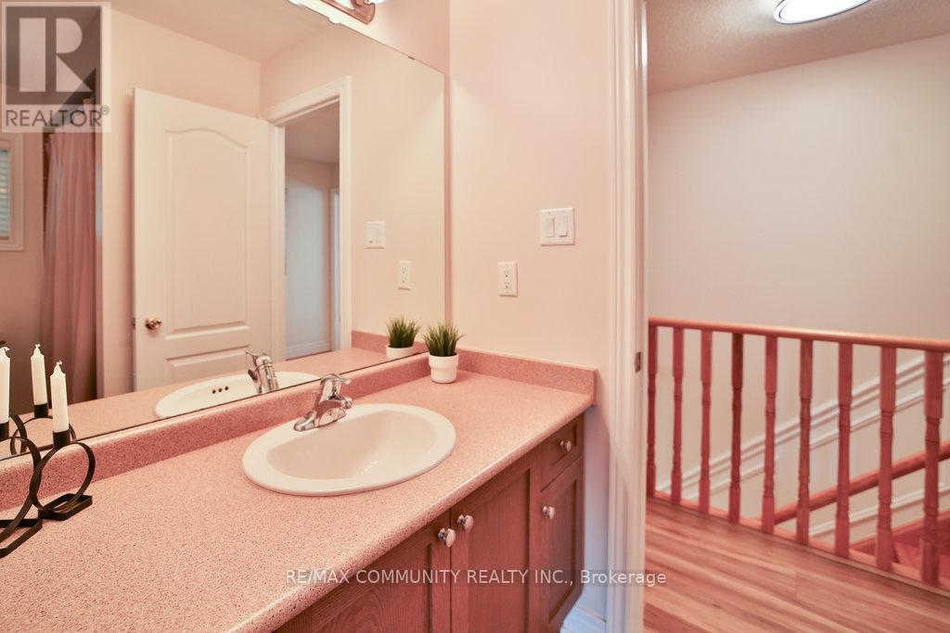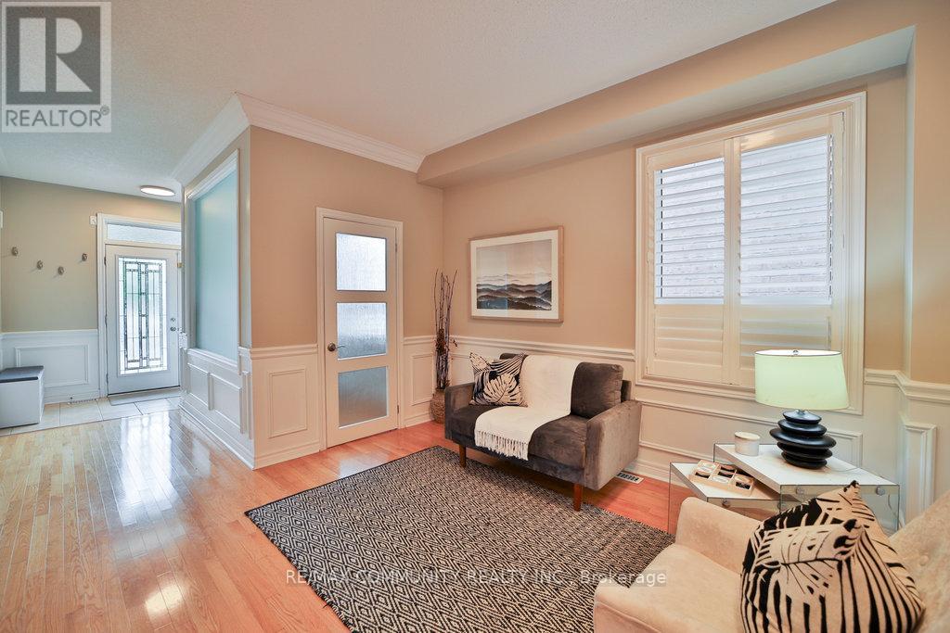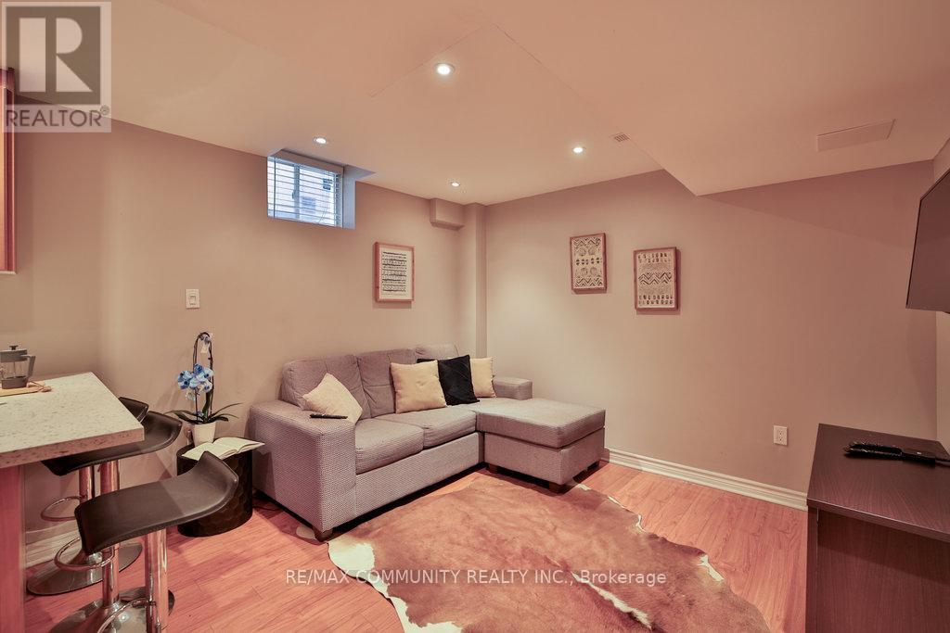6 Bedroom
5 Bathroom
Central Air Conditioning
Forced Air
$1,395,000
Welcome to 30 Cedarsprings Way. This impeccably maintained home boasts 4 generously sized bedrooms, all featuring hardwood flooring throughout. Perfect for remote work, it includes a dedicated office space. Cozy up by the fireplace or step out from the kitchen onto the deck for summer barbecues. Situated in Brampton sought-after Sandringham-Wellington community, it offers easy access to the 410, sports parks, churches, and hospitals. The property also features a two-bedroom basement apartment with its own entrance, kitchen, three-piece bathroom, and walk-in closet. This home is a must-see! **** EXTRAS **** S/S Fridge, S/S Stove, S/S Dishwasher, S/S Built-In Hood Fan & Microwave, Washer/Dryer. (id:27910)
Property Details
|
MLS® Number
|
W8485468 |
|
Property Type
|
Single Family |
|
Community Name
|
Sandringham-Wellington |
|
Parking Space Total
|
4 |
Building
|
Bathroom Total
|
5 |
|
Bedrooms Above Ground
|
4 |
|
Bedrooms Below Ground
|
2 |
|
Bedrooms Total
|
6 |
|
Appliances
|
Dishwasher, Dryer, Refrigerator, Stove, Washer, Window Coverings |
|
Basement Features
|
Apartment In Basement |
|
Basement Type
|
N/a |
|
Construction Style Attachment
|
Detached |
|
Cooling Type
|
Central Air Conditioning |
|
Exterior Finish
|
Brick |
|
Foundation Type
|
Concrete |
|
Heating Fuel
|
Natural Gas |
|
Heating Type
|
Forced Air |
|
Stories Total
|
2 |
|
Type
|
House |
|
Utility Water
|
Municipal Water |
Parking
Land
|
Acreage
|
No |
|
Sewer
|
Sanitary Sewer |
|
Size Irregular
|
37.07 X 88.58 Ft |
|
Size Total Text
|
37.07 X 88.58 Ft|under 1/2 Acre |
Rooms
| Level |
Type |
Length |
Width |
Dimensions |
|
Second Level |
Primary Bedroom |
5.79 m |
3.66 m |
5.79 m x 3.66 m |
|
Second Level |
Bedroom 2 |
3.96 m |
3.35 m |
3.96 m x 3.35 m |
|
Second Level |
Bedroom 3 |
5.18 m |
3.66 m |
5.18 m x 3.66 m |
|
Second Level |
Bedroom 4 |
4.27 m |
3.35 m |
4.27 m x 3.35 m |
|
Basement |
Kitchen |
3.35 m |
7.32 m |
3.35 m x 7.32 m |
|
Basement |
Living Room |
3.35 m |
7.32 m |
3.35 m x 7.32 m |
|
Basement |
Bedroom |
7.66 m |
5.85 m |
7.66 m x 5.85 m |
|
Basement |
Bedroom |
3.05 m |
3.05 m |
3.05 m x 3.05 m |
|
Main Level |
Kitchen |
6.1 m |
3.66 m |
6.1 m x 3.66 m |
|
Main Level |
Sitting Room |
3.66 m |
3.35 m |
3.66 m x 3.35 m |
|
Main Level |
Office |
2.74 m |
1.83 m |
2.74 m x 1.83 m |
|
Main Level |
Living Room |
5.49 m |
3.66 m |
5.49 m x 3.66 m |





