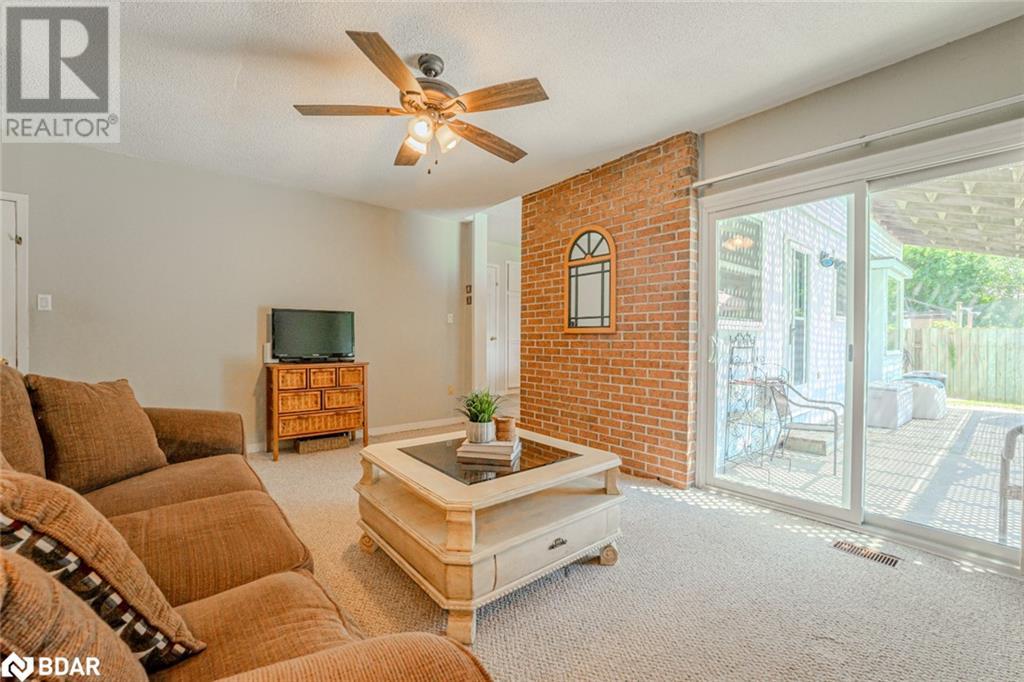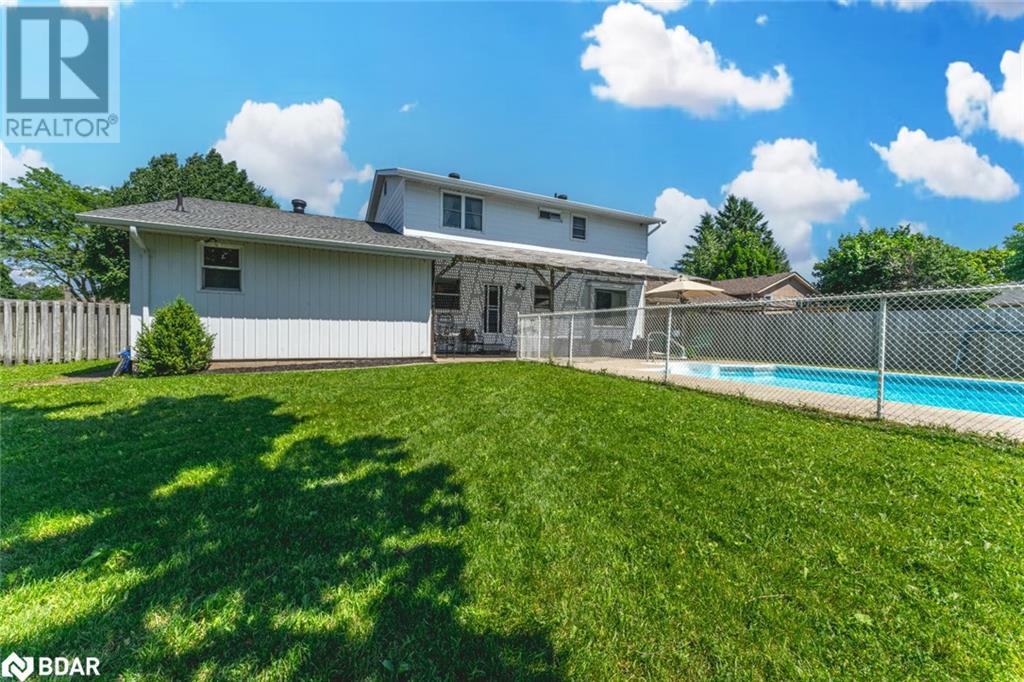3 Bedroom
3 Bathroom
2393 sqft
2 Level
Inground Pool
Central Air Conditioning
Forced Air
$779,900
SPACIOUS 2-STOREY HOME IN THE FAMILY-FRIENDLY ALLANDALE NEIGHBOURHOOD WITH AN INGROUND POOL! Welcome to this spacious 2-storey home at 30 Clover Avenue, nestled on a huge lot on a pretty street in Allandale, close to parks and schools. You'll find waterfront trails, shopping options, and the Allandale Recreation Centre within walking distance. Sitting on a generously sized 80 x 123 ft landscaped lot, this home boasts excellent curb appeal with a lovely covered front porch, brick and siding exterior, an interlock driveway, and a lush lawn. An attached double-car garage provides inside entry, with driveway parking for four vehicles. The backyard is an oasis for entertaining, featuring an in-ground pool with a diving board and a spacious grassy area adjacent, perfect for children or pets. The yard is fully fenced, ensuring privacy and safety, with the pool enclosed in its own dedicated section. Inside, the home offers nearly 2,400 sq ft of finished living space. Generously sized principal rooms provide views of the private backyard. A convenient main-floor laundry room adds to the practicality of daily living. The family room features a distinctive brick accent wall and offers a walkout to the backyard and pool area. Retreat to the primary bedroom with a walk-thru closet and a 4-piece ensuite for added comfort. Downstairs, the partially-finished basement awaits only flooring and your personal touches to complete it. Recent updates include a new air conditioning unit installed in 2024 and furnace (2023). This inviting #HomeToStay combines practicality with comfort, offering ample space and modern conveniences ideal for family living and entertaining! (id:27910)
Property Details
|
MLS® Number
|
40612107 |
|
Property Type
|
Single Family |
|
Amenities Near By
|
Playground, Public Transit, Schools, Shopping |
|
Communication Type
|
High Speed Internet |
|
Community Features
|
Quiet Area, Community Centre |
|
Equipment Type
|
Water Heater |
|
Features
|
Automatic Garage Door Opener |
|
Parking Space Total
|
6 |
|
Pool Type
|
Inground Pool |
|
Rental Equipment Type
|
Water Heater |
Building
|
Bathroom Total
|
3 |
|
Bedrooms Above Ground
|
3 |
|
Bedrooms Total
|
3 |
|
Appliances
|
Dishwasher, Dryer, Refrigerator, Stove, Washer, Garage Door Opener |
|
Architectural Style
|
2 Level |
|
Basement Development
|
Partially Finished |
|
Basement Type
|
Full (partially Finished) |
|
Constructed Date
|
1985 |
|
Construction Style Attachment
|
Detached |
|
Cooling Type
|
Central Air Conditioning |
|
Exterior Finish
|
Brick, Vinyl Siding |
|
Fire Protection
|
Smoke Detectors |
|
Fixture
|
Ceiling Fans |
|
Half Bath Total
|
1 |
|
Heating Fuel
|
Natural Gas |
|
Heating Type
|
Forced Air |
|
Stories Total
|
2 |
|
Size Interior
|
2393 Sqft |
|
Type
|
House |
|
Utility Water
|
Municipal Water |
Parking
Land
|
Acreage
|
No |
|
Fence Type
|
Fence |
|
Land Amenities
|
Playground, Public Transit, Schools, Shopping |
|
Sewer
|
Municipal Sewage System |
|
Size Depth
|
123 Ft |
|
Size Frontage
|
80 Ft |
|
Size Total Text
|
Under 1/2 Acre |
|
Zoning Description
|
R2 |
Rooms
| Level |
Type |
Length |
Width |
Dimensions |
|
Second Level |
4pc Bathroom |
|
|
Measurements not available |
|
Second Level |
Bedroom |
|
|
8'0'' x 10'9'' |
|
Second Level |
Bedroom |
|
|
11'7'' x 13'10'' |
|
Second Level |
Full Bathroom |
|
|
Measurements not available |
|
Second Level |
Other |
|
|
8'0'' x 6'10'' |
|
Second Level |
Primary Bedroom |
|
|
15'2'' x 13'1'' |
|
Basement |
Cold Room |
|
|
5'4'' x 12'1'' |
|
Basement |
Cold Room |
|
|
5'4'' x 18'2'' |
|
Basement |
Utility Room |
|
|
12'9'' x 10'1'' |
|
Basement |
Recreation Room |
|
|
22'6'' x 27'0'' |
|
Main Level |
Laundry Room |
|
|
11'0'' x 5'10'' |
|
Main Level |
2pc Bathroom |
|
|
Measurements not available |
|
Main Level |
Family Room |
|
|
16'5'' x 11'11'' |
|
Main Level |
Living Room |
|
|
13'7'' x 19'0'' |
|
Main Level |
Dining Room |
|
|
11'4'' x 10'6'' |
|
Main Level |
Breakfast |
|
|
11'4'' x 11'4'' |
|
Main Level |
Kitchen |
|
|
11'4'' x 8'4'' |
|
Main Level |
Foyer |
|
|
11'7'' x 6'1'' |
Utilities
|
Cable
|
Available |
|
Electricity
|
Available |
|
Telephone
|
Available |
































