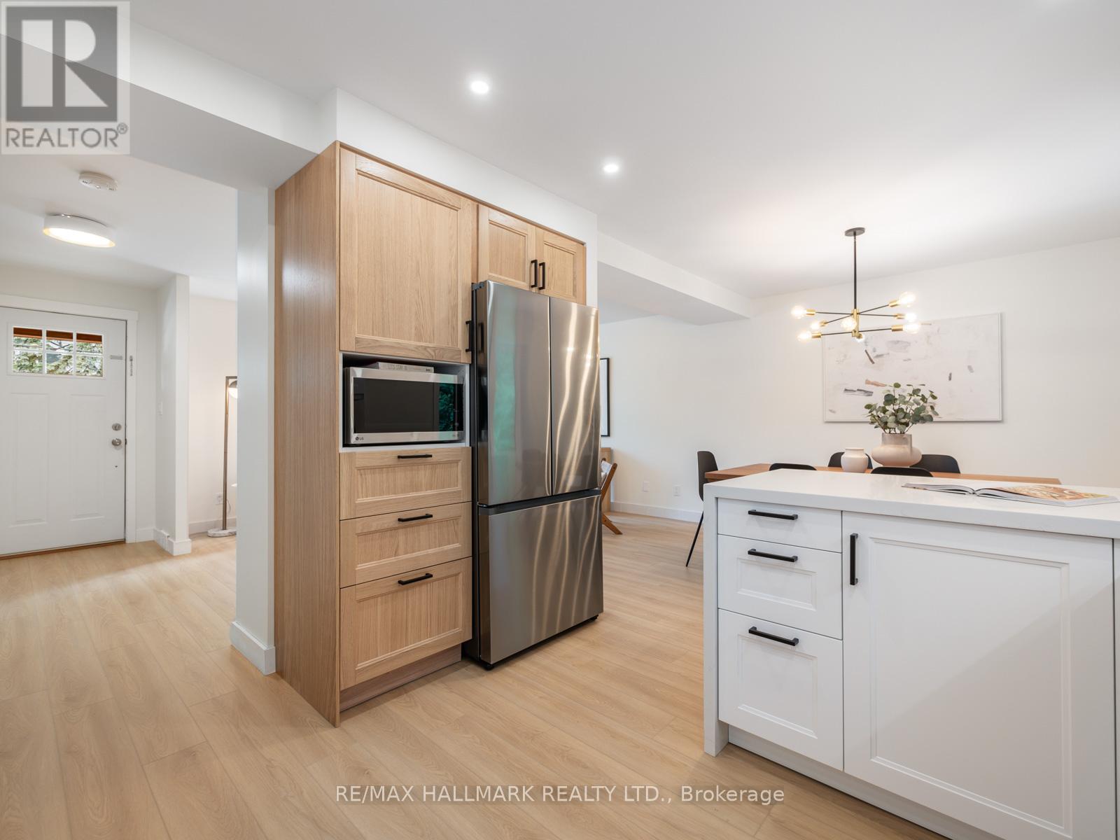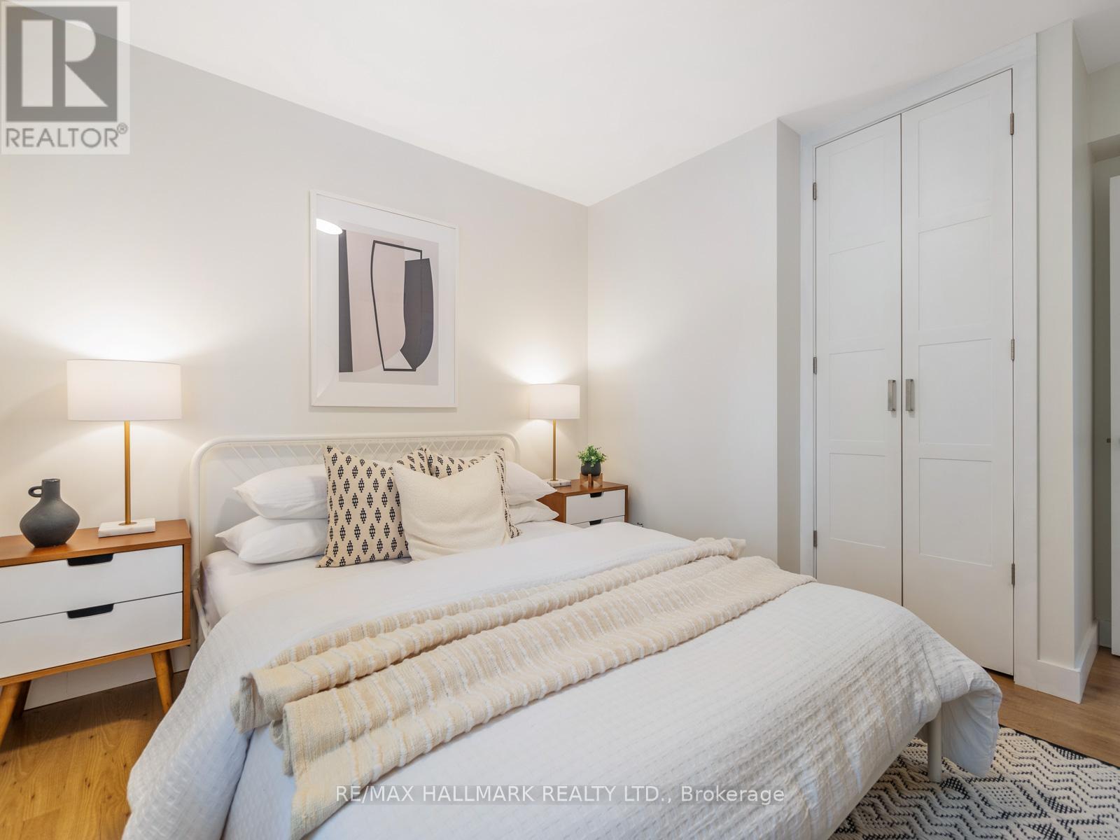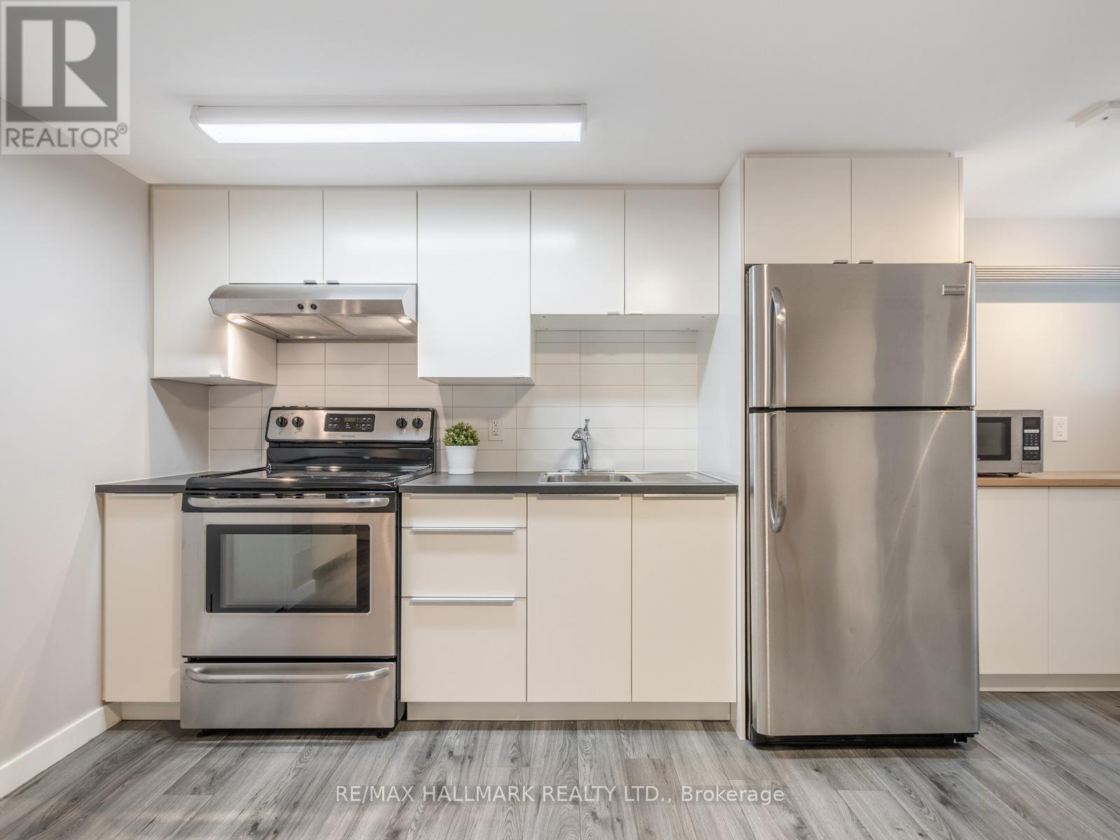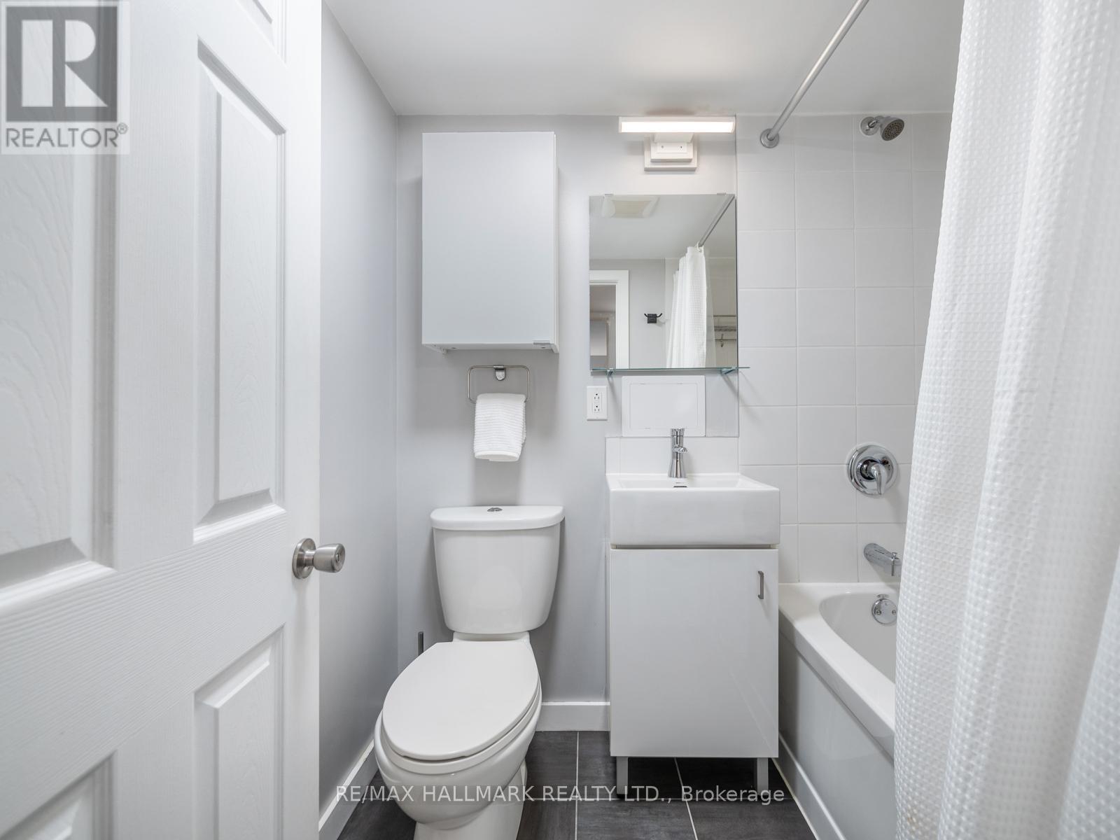4 Bedroom
2 Bathroom
Fireplace
Central Air Conditioning
Forced Air
$1,698,000
Welcome to 30 Coe Hill, your next home in the heart of High-Park Swansea! This exquisite detached residence perfectly blends modern luxury with classic charm, offering unparalleled living in one of Torontos most coveted neighborhoods. Nestled on a tranquil, tree-lined street and just steps away from Grenadier Pond and the lush and magnificent from High Park, Renowned schools, and vibrant local shops. This home is situated on a spacious 44 x 100 ft lot, providing ample outdoor space and privacy. Featuring 3 generously sized bedrooms and 2 modern bathrooms, this home is perfect for starting families. The newly renovated gourmet kitchen boasts stainless steel appliances, quartz countertops, and a large island with cascading counters, ideal for culinary enthusiasts and entertaining guests while offering access to a private deck and backyard oasis. The elegant living area showcases a sun-filled living room with a cozy, and formal dining room, .The spacious primary suite includes a custom built his/her-closet. The finished basement offers additional living space with a recreation room, kitchenette and walk-out to the backyard, perfect for extended family or guests. Outside, enjoy the beautifully landscaped backyard with a covered deck, perfect for summer barbecues and relaxation. Parking is a breeze with a private driveway and a detached garage. This home is impeccably maintained from top to bottom, reflecting true pride of ownership. Community perks include access to top-rated schools, community centers, and recreational facilities, making it an ideal neighbourhood for families. This home is a rare find, offering both the serenity of a close-knit community and the convenience of outdoor escape. Dont miss the opportunity to own a piece of High-Park Swansea paradise and experience the charm and elegance of this remarkable home for yoursel! **** EXTRAS **** N/A (id:27910)
Property Details
|
MLS® Number
|
W8451652 |
|
Property Type
|
Single Family |
|
Community Name
|
High Park-Swansea |
|
Amenities Near By
|
Park, Public Transit, Schools |
|
Community Features
|
Community Centre |
|
Features
|
Conservation/green Belt, In-law Suite |
|
Parking Space Total
|
4 |
Building
|
Bathroom Total
|
2 |
|
Bedrooms Above Ground
|
3 |
|
Bedrooms Below Ground
|
1 |
|
Bedrooms Total
|
4 |
|
Appliances
|
Water Heater - Tankless, Water Heater, Dishwasher, Dryer, Oven, Refrigerator, Washer, Window Coverings |
|
Basement Development
|
Finished |
|
Basement Features
|
Walk Out |
|
Basement Type
|
N/a (finished) |
|
Construction Style Attachment
|
Detached |
|
Cooling Type
|
Central Air Conditioning |
|
Exterior Finish
|
Brick |
|
Fireplace Present
|
Yes |
|
Foundation Type
|
Block |
|
Heating Fuel
|
Natural Gas |
|
Heating Type
|
Forced Air |
|
Stories Total
|
2 |
|
Type
|
House |
|
Utility Water
|
Municipal Water |
Parking
Land
|
Acreage
|
No |
|
Land Amenities
|
Park, Public Transit, Schools |
|
Sewer
|
Sanitary Sewer |
|
Size Irregular
|
44 X 100 Ft |
|
Size Total Text
|
44 X 100 Ft |
|
Surface Water
|
Lake/pond |
Rooms
| Level |
Type |
Length |
Width |
Dimensions |
|
Basement |
Bedroom |
|
|
Measurements not available |
|
Basement |
Kitchen |
|
|
Measurements not available |
|
Basement |
Living Room |
|
|
Measurements not available |
|
Main Level |
Living Room |
|
|
Measurements not available |
|
Main Level |
Dining Room |
|
|
Measurements not available |
|
Main Level |
Kitchen |
3 m |
3 m |
3 m x 3 m |
|
Upper Level |
Primary Bedroom |
|
|
Measurements not available |
|
Upper Level |
Bedroom 2 |
|
|
Measurements not available |
|
Upper Level |
Bedroom 3 |
|
|
Measurements not available |
Utilities










































