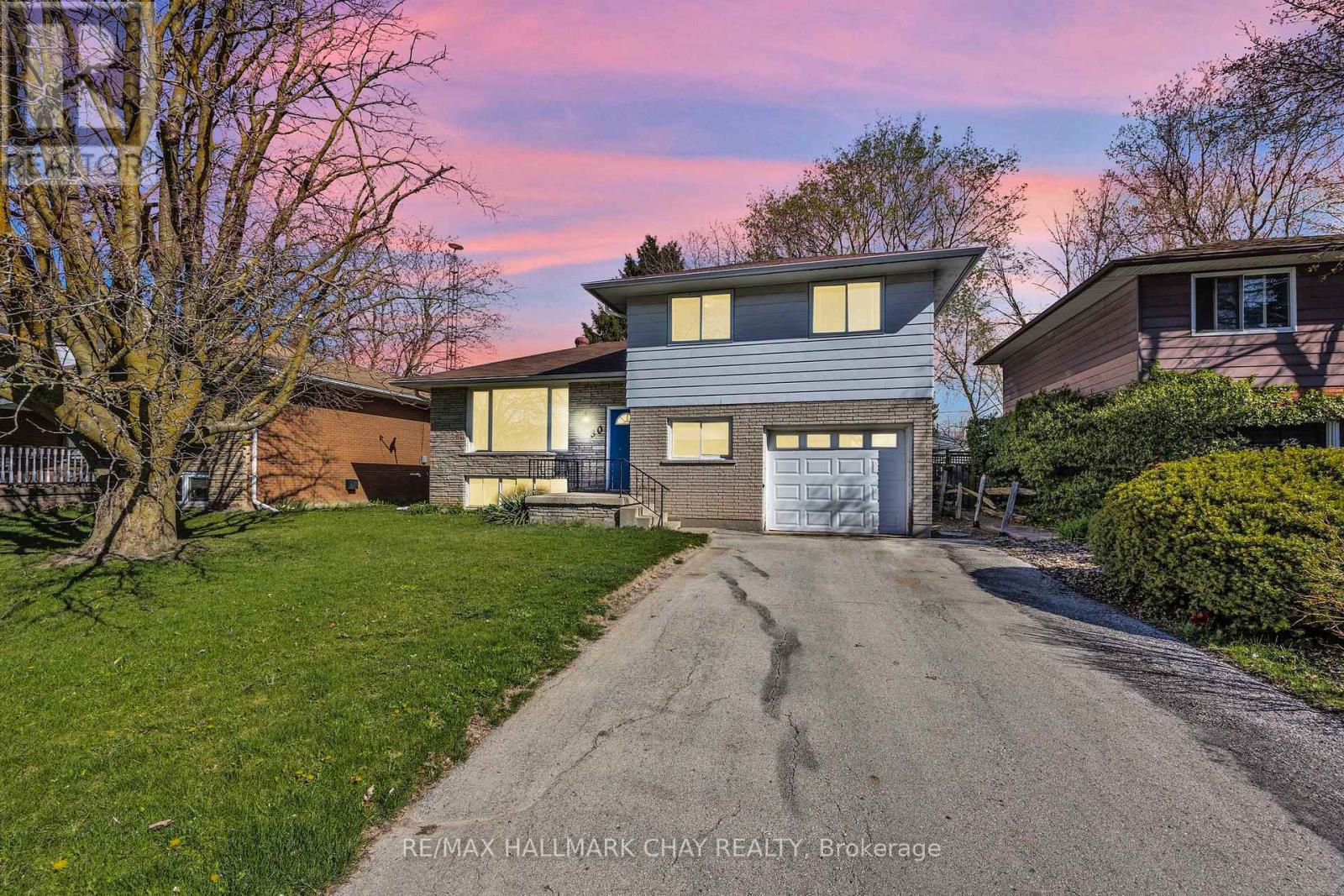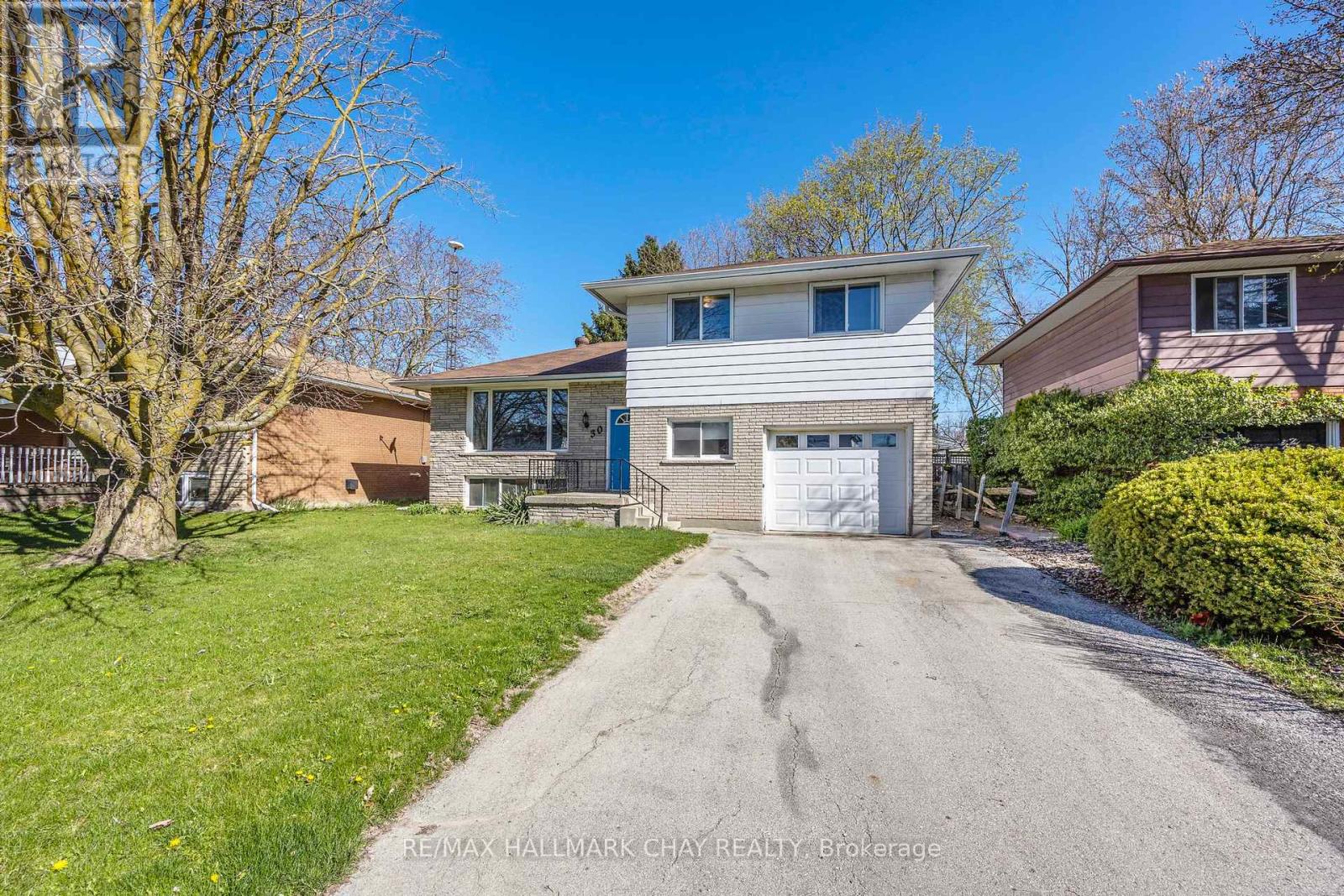4 Bedroom
2 Bathroom
Central Air Conditioning
Forced Air
$779,000
Why pay more for a townhouse when you can enjoy all of the benefits of freehold detached living. Affordability is key here! Located on a quiet street in the heart of town within walking distance to school, shops, groceries, restaurants, and so much more. Locations don't get much better than this! So much room for the kids to play or dogs to run on a large 50' x 120' lot. Inside features 4 bedrooms, ample sized living and dining rooms and the added bonus of a finished basement providing you with even more living/storage/rec space. A fresh coat of paint and some cosmetic updates will make this house shine to its full potential. **** EXTRAS **** Great commuter location with close access to Hwy 9/27/50/400. Discover why so many are choosing the friendly and safe town of Tottenham to call home. (id:27910)
Property Details
|
MLS® Number
|
N9303252 |
|
Property Type
|
Single Family |
|
Community Name
|
Tottenham |
|
EquipmentType
|
Water Heater |
|
ParkingSpaceTotal
|
5 |
|
RentalEquipmentType
|
Water Heater |
Building
|
BathroomTotal
|
2 |
|
BedroomsAboveGround
|
4 |
|
BedroomsTotal
|
4 |
|
Appliances
|
Water Heater |
|
BasementDevelopment
|
Finished |
|
BasementType
|
N/a (finished) |
|
ConstructionStyleAttachment
|
Detached |
|
ConstructionStyleSplitLevel
|
Sidesplit |
|
CoolingType
|
Central Air Conditioning |
|
ExteriorFinish
|
Aluminum Siding, Brick |
|
FlooringType
|
Laminate, Hardwood |
|
FoundationType
|
Poured Concrete |
|
HalfBathTotal
|
1 |
|
HeatingFuel
|
Natural Gas |
|
HeatingType
|
Forced Air |
|
Type
|
House |
|
UtilityWater
|
Municipal Water |
Parking
Land
|
Acreage
|
No |
|
Sewer
|
Sanitary Sewer |
|
SizeDepth
|
120 Ft |
|
SizeFrontage
|
50 Ft |
|
SizeIrregular
|
50 X 120 Ft |
|
SizeTotalText
|
50 X 120 Ft |
Rooms
| Level |
Type |
Length |
Width |
Dimensions |
|
Basement |
Recreational, Games Room |
6.4 m |
3.53 m |
6.4 m x 3.53 m |
|
Lower Level |
Bedroom 4 |
2.74 m |
2.64 m |
2.74 m x 2.64 m |
|
Main Level |
Living Room |
4.56 m |
3.66 m |
4.56 m x 3.66 m |
|
Main Level |
Dining Room |
2.74 m |
2.74 m |
2.74 m x 2.74 m |
|
Main Level |
Kitchen |
3.35 m |
2.74 m |
3.35 m x 2.74 m |
|
Upper Level |
Primary Bedroom |
3.84 m |
3.05 m |
3.84 m x 3.05 m |
|
Upper Level |
Bedroom 2 |
2.87 m |
2.74 m |
2.87 m x 2.74 m |
|
Upper Level |
Bedroom 3 |
3.18 m |
3.05 m |
3.18 m x 3.05 m |
Utilities
|
Cable
|
Available |
|
Sewer
|
Installed |























