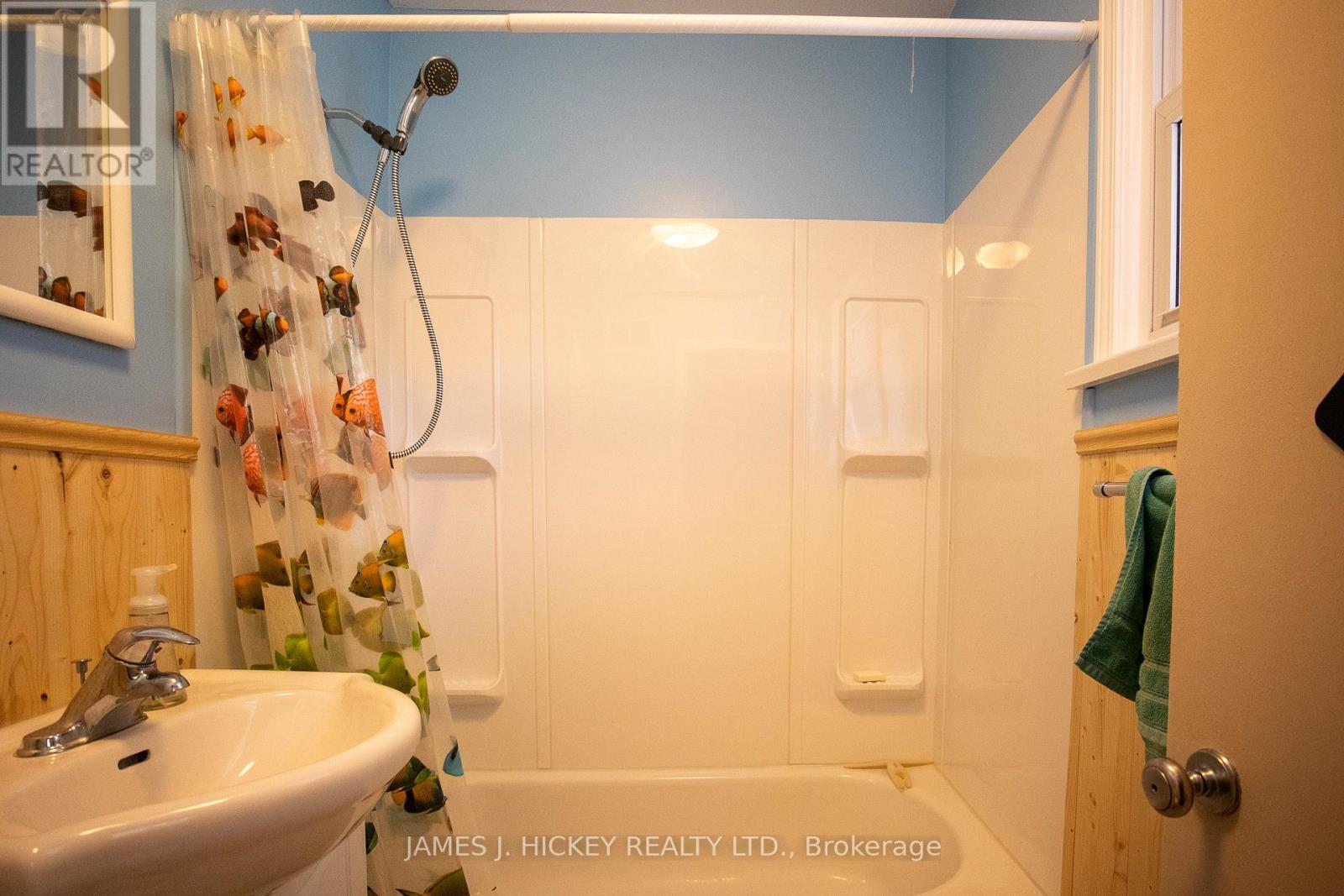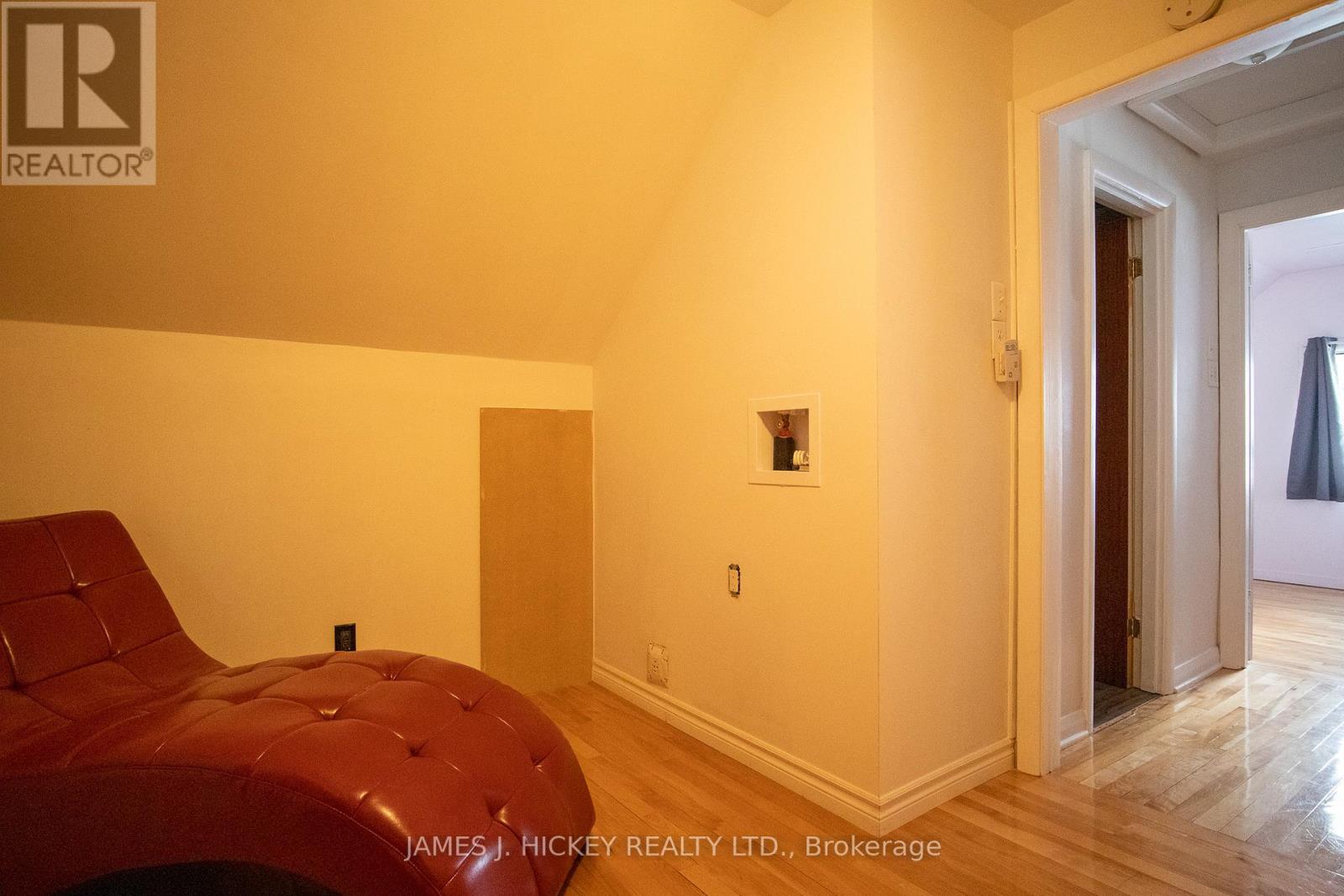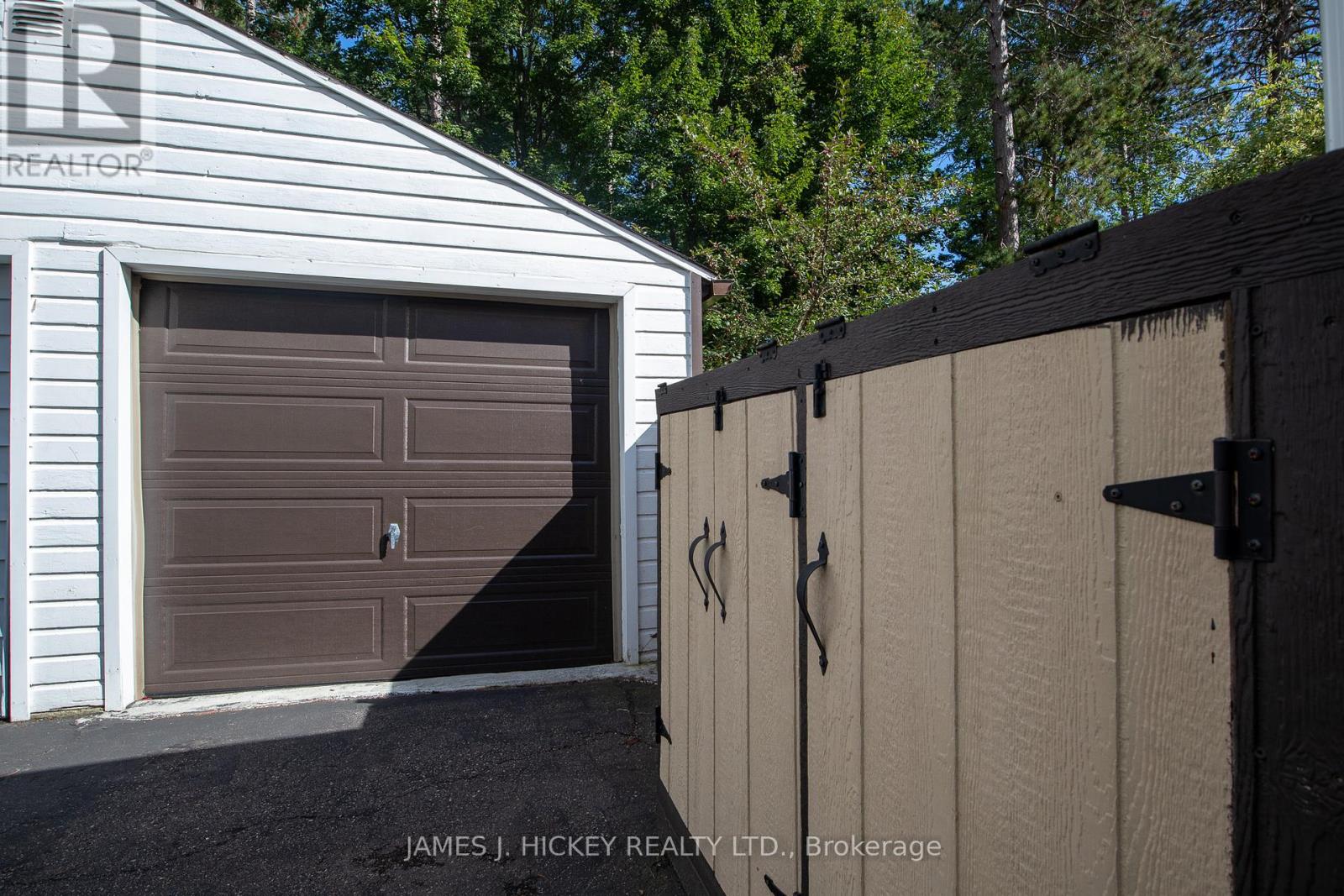4 Bedroom
3 Bathroom
Fireplace
Central Air Conditioning
Forced Air
$359,900
Welcome to this charming 4 bedroom, 3 bath home on a quiet crescent backing onto a green space. The main floor features a sunny kitchen with breakfast area, a separate spacious dining room with hardwood floors, a full bathroom, a bedroom/office, and a large living room with fireplace. The second floor has three more spacious bedrooms and recently updated 3-pc bathroom, plus laundry hookup. The home has had several updates in recent years including a metal roof, garage door and floor, front door, spray foam insulation in the basement, and more. Downstairs has a large bonus/storage room, a workshop, recently completed 3-pc bath with laundry, and rec room. The backyard is a private oasis with a fence, perennials and a green space behind. Hookup for natural gas barbecue and a separate panel for a generator. Minimum 24 hour irrevocable on all offers. (id:28469)
Property Details
|
MLS® Number
|
X11886698 |
|
Property Type
|
Single Family |
|
Community Name
|
510 - Deep River |
|
Equipment Type
|
Water Heater - Gas |
|
Features
|
Backs On Greenbelt, Flat Site |
|
Parking Space Total
|
3 |
|
Rental Equipment Type
|
Water Heater - Gas |
|
Structure
|
Deck |
Building
|
Bathroom Total
|
3 |
|
Bedrooms Above Ground
|
4 |
|
Bedrooms Total
|
4 |
|
Amenities
|
Fireplace(s) |
|
Appliances
|
Water Heater |
|
Basement Development
|
Partially Finished |
|
Basement Type
|
Full (partially Finished) |
|
Construction Style Attachment
|
Detached |
|
Cooling Type
|
Central Air Conditioning |
|
Exterior Finish
|
Brick, Wood |
|
Fireplace Present
|
Yes |
|
Fireplace Total
|
1 |
|
Flooring Type
|
Tile, Hardwood |
|
Foundation Type
|
Block, Concrete |
|
Heating Fuel
|
Natural Gas |
|
Heating Type
|
Forced Air |
|
Stories Total
|
2 |
|
Type
|
House |
|
Utility Water
|
Municipal Water |
Parking
Land
|
Acreage
|
No |
|
Fence Type
|
Fenced Yard |
|
Sewer
|
Sanitary Sewer |
|
Size Depth
|
100 Ft |
|
Size Frontage
|
58 Ft ,1 In |
|
Size Irregular
|
58.15 X 100 Ft ; Irregular |
|
Size Total Text
|
58.15 X 100 Ft ; Irregular|under 1/2 Acre |
|
Zoning Description
|
R2 |
Rooms
| Level |
Type |
Length |
Width |
Dimensions |
|
Second Level |
Bedroom 2 |
3.96 m |
2.61 m |
3.96 m x 2.61 m |
|
Second Level |
Bedroom 3 |
3.42 m |
3.22 m |
3.42 m x 3.22 m |
|
Second Level |
Primary Bedroom |
3.83 m |
3.27 m |
3.83 m x 3.27 m |
|
Second Level |
Sitting Room |
3.09 m |
2.15 m |
3.09 m x 2.15 m |
|
Basement |
Recreational, Games Room |
3.93 m |
3.04 m |
3.93 m x 3.04 m |
|
Basement |
Workshop |
7.01 m |
3.7 m |
7.01 m x 3.7 m |
|
Main Level |
Living Room |
7.01 m |
3.7 m |
7.01 m x 3.7 m |
|
Main Level |
Dining Room |
4.87 m |
3.53 m |
4.87 m x 3.53 m |
|
Main Level |
Kitchen |
5.48 m |
2.33 m |
5.48 m x 2.33 m |
|
Main Level |
Bedroom |
3.53 m |
2.81 m |
3.53 m x 2.81 m |
Utilities
































