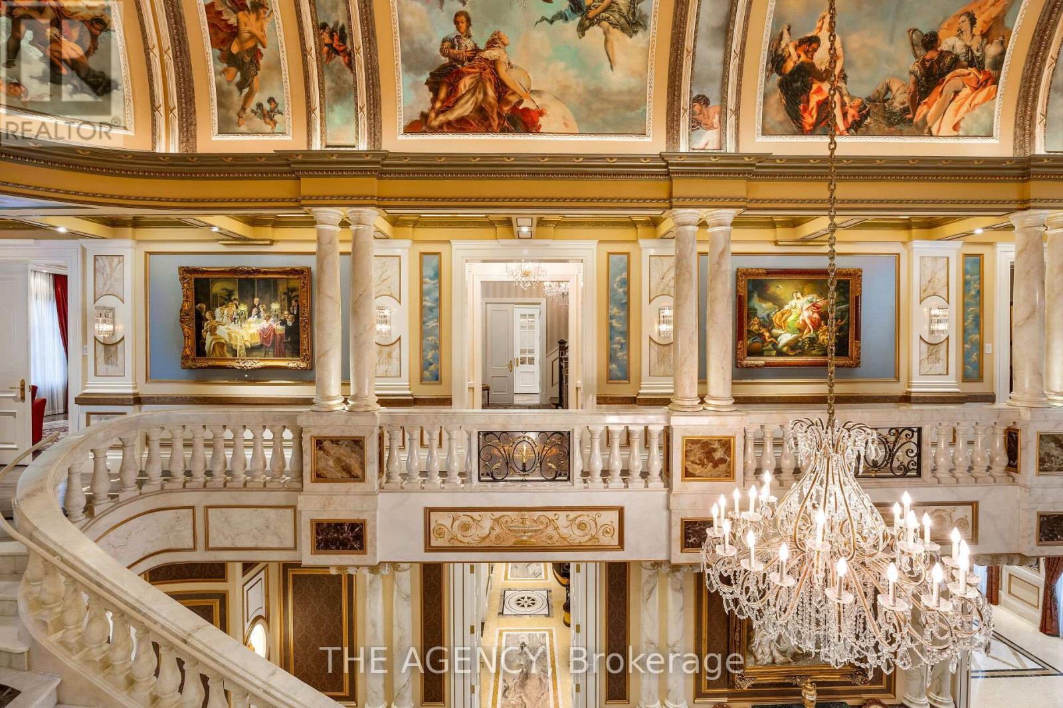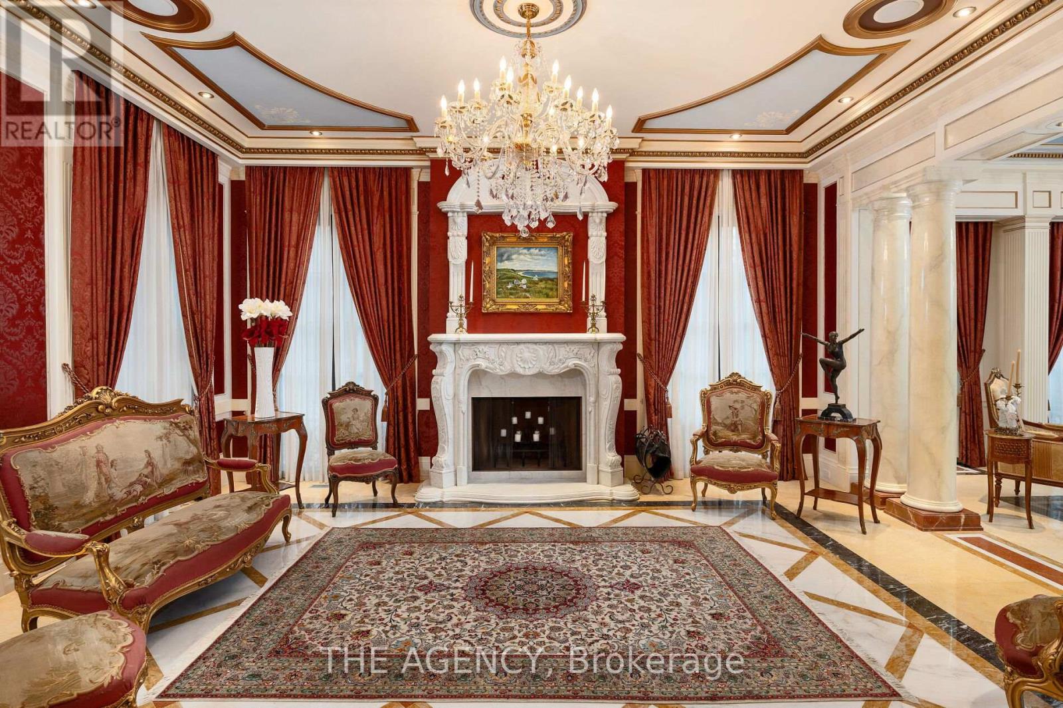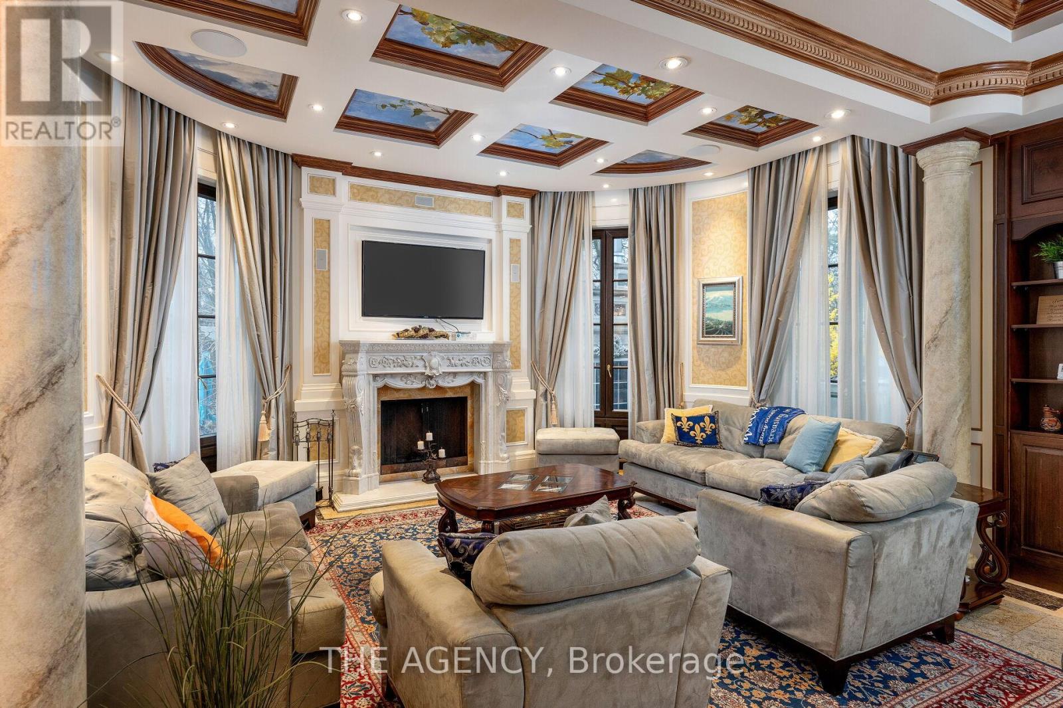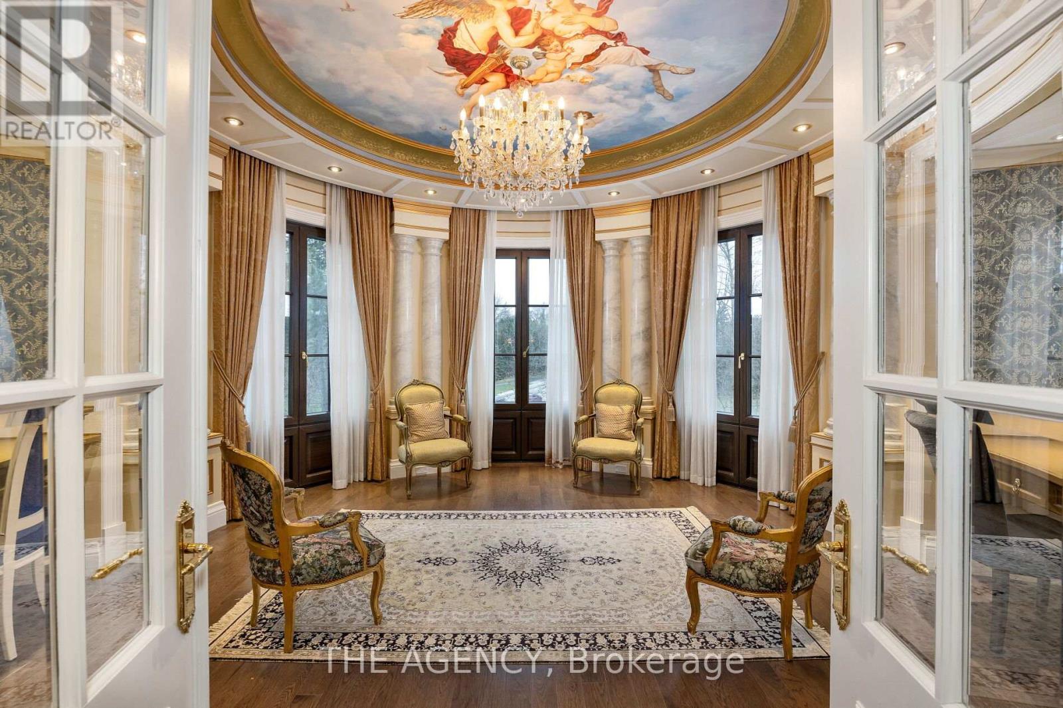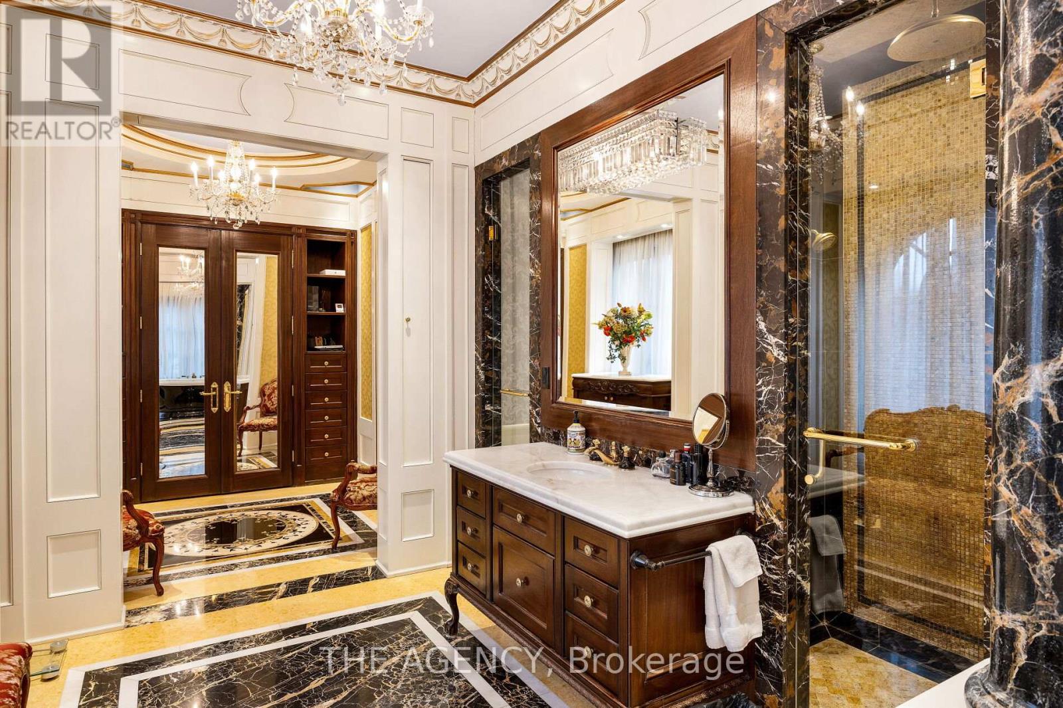12 Bedroom
16 Bathroom
Fireplace
Indoor Pool
Central Air Conditioning
Forced Air
$16,500,000
Exquisite French-inspired masterpiece nestled in the prestigious St. Andrew-Windfields enclave. This opulent estate, showcases unparalleled luxury and sophistication. Spanning 24,000 sq ft. of living space, adorned with breathtaking frescoes reminiscent of the Sistine Chapel, it boasts 12 bedrooms, 16 bathrooms, and a myriad of lavish amenities. From the grand marble foyer to the palatial formal dining room, every detail exudes grandeur. Indulge in leisure with a home theatre, billiards room, and a fitness center. Relax in the sauna or take a dip in the indoor and outdoor pools. For car enthusiasts, 14 parking spaces await. Impeccable craftsmanship and the finest finishes adorn every corner. Surrounded by lush greenery and a manicured lawn, this haven offers unrivaled privacy and tranquility. A true masterpiece of architectural elegance, this residence epitomizes luxury living at its finest. (id:27910)
Property Details
|
MLS® Number
|
C8248100 |
|
Property Type
|
Single Family |
|
Community Name
|
St. Andrew-Windfields |
|
Amenities Near By
|
Public Transit |
|
Features
|
Conservation/green Belt, In-law Suite, Sauna |
|
Parking Space Total
|
14 |
|
Pool Type
|
Indoor Pool |
Building
|
Bathroom Total
|
16 |
|
Bedrooms Above Ground
|
9 |
|
Bedrooms Below Ground
|
3 |
|
Bedrooms Total
|
12 |
|
Basement Development
|
Finished |
|
Basement Features
|
Separate Entrance, Walk Out |
|
Basement Type
|
N/a (finished) |
|
Construction Style Attachment
|
Detached |
|
Cooling Type
|
Central Air Conditioning |
|
Exterior Finish
|
Stone |
|
Fireplace Present
|
Yes |
|
Foundation Type
|
Unknown |
|
Heating Fuel
|
Natural Gas |
|
Heating Type
|
Forced Air |
|
Stories Total
|
3 |
|
Type
|
House |
|
Utility Water
|
Municipal Water |
Parking
Land
|
Acreage
|
No |
|
Land Amenities
|
Public Transit |
|
Sewer
|
Sanitary Sewer |
|
Size Irregular
|
110 X 220 Ft |
|
Size Total Text
|
110 X 220 Ft |
Rooms
| Level |
Type |
Length |
Width |
Dimensions |
|
Second Level |
Bedroom 3 |
5.8 m |
5.1 m |
5.8 m x 5.1 m |
|
Second Level |
Primary Bedroom |
7.9 m |
5.8 m |
7.9 m x 5.8 m |
|
Second Level |
Bedroom 2 |
5.8 m |
5.1 m |
5.8 m x 5.1 m |
|
Basement |
Recreational, Games Room |
18.2 m |
12.2 m |
18.2 m x 12.2 m |
|
Basement |
Media |
7.6 m |
5.5 m |
7.6 m x 5.5 m |
|
Ground Level |
Living Room |
6.1 m |
5.5 m |
6.1 m x 5.5 m |
|
Ground Level |
Living Room |
6.1 m |
5.5 m |
6.1 m x 5.5 m |
|
Ground Level |
Living Room |
6.1 m |
7.3 m |
6.1 m x 7.3 m |
|
Ground Level |
Kitchen |
9.4 m |
6.1 m |
9.4 m x 6.1 m |
|
Ground Level |
Eating Area |
4.8 m |
4.8 m |
4.8 m x 4.8 m |
|
Ground Level |
Family Room |
6.7 m |
5.4 m |
6.7 m x 5.4 m |
|
Ground Level |
Dining Room |
7.6 m |
6.1 m |
7.6 m x 6.1 m |





