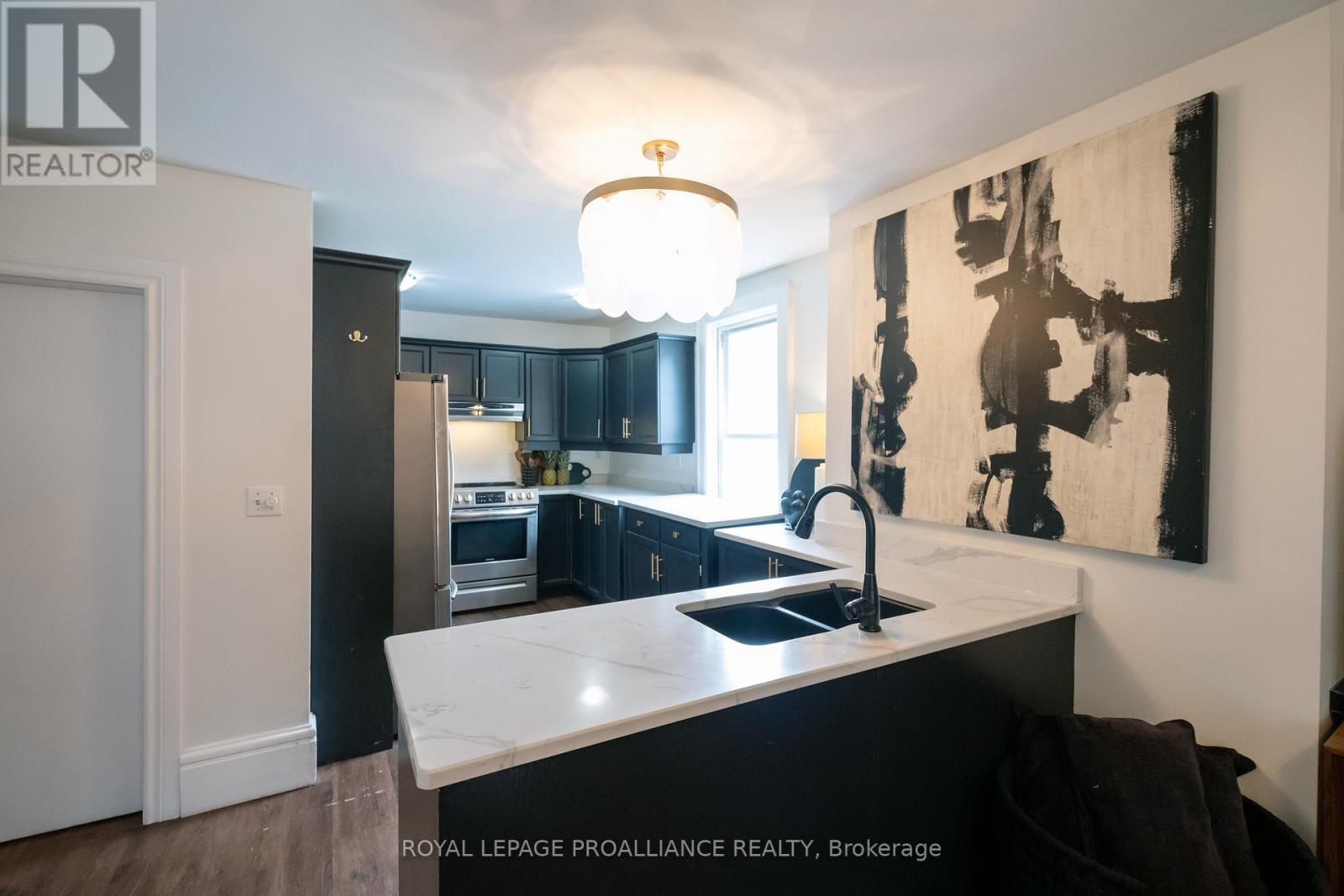3 Bedroom
2 Bathroom
Radiant Heat
$599,999
Stately brick home in sought after, Old East Hill. This beautiful century home will not disappoint and lucky for you, the current homeowners have respected its old-world charm. Lets step up to the covered front verandah where many sips of tea and stories have been told. Inside you are welcomed by a spacious foyer, formal living and dining room. The dining room has access to the same front verandah, as it does wrap around to the side. The kitchen is complemented with classic black wood cabinets, gold hardware, crown moldings, valances, subway tile, island, gorgeous quartz counter tops and appliances. While the cook is busy, feel free to relax in the adjoined family room which has access to the porch, private deck and fenced backyard. One might use this family room space as part of the kitchen instead. A powder room on this main floor for convenience. Upstairs are 3 generous bedrooms, each with closets, and a 4 piece washroom featuring a claw foot bathtub and separate shower stall. **** EXTRAS **** So unique in these old homes are the back stairs to the kitchen/family room & of course an upper deck to take in the city views(approx 200 sq ft)! Worth mentioning (approx):Shingles 2-3 yrs.Double Pane Vinyl Windows;100 Amp Breaker Panel (id:27910)
Property Details
|
MLS® Number
|
X8480892 |
|
Property Type
|
Single Family |
|
Amenities Near By
|
Hospital, Marina, Public Transit |
|
Parking Space Total
|
3 |
|
Structure
|
Deck, Porch |
Building
|
Bathroom Total
|
2 |
|
Bedrooms Above Ground
|
3 |
|
Bedrooms Total
|
3 |
|
Appliances
|
Central Vacuum, Dishwasher, Dryer, Microwave, Refrigerator, Stove, Washer |
|
Basement Type
|
Full |
|
Construction Style Attachment
|
Detached |
|
Exterior Finish
|
Brick, Wood |
|
Foundation Type
|
Stone |
|
Heating Fuel
|
Natural Gas |
|
Heating Type
|
Radiant Heat |
|
Stories Total
|
2 |
|
Type
|
House |
|
Utility Water
|
Municipal Water |
Land
|
Acreage
|
No |
|
Land Amenities
|
Hospital, Marina, Public Transit |
|
Sewer
|
Sanitary Sewer |
|
Size Irregular
|
56.74 X 92.5 Ft ; See Attached Plan |
|
Size Total Text
|
56.74 X 92.5 Ft ; See Attached Plan|under 1/2 Acre |
|
Surface Water
|
River/stream |
Rooms
| Level |
Type |
Length |
Width |
Dimensions |
|
Second Level |
Primary Bedroom |
|
|
Measurements not available |
|
Second Level |
Bedroom 2 |
4.45 m |
3 m |
4.45 m x 3 m |
|
Second Level |
Bedroom 3 |
3.61 m |
2.95 m |
3.61 m x 2.95 m |
|
Main Level |
Foyer |
3.43 m |
1.98 m |
3.43 m x 1.98 m |
|
Main Level |
Living Room |
3.45 m |
3 m |
3.45 m x 3 m |
|
Main Level |
Dining Room |
3.05 m |
5.18 m |
3.05 m x 5.18 m |
|
Main Level |
Kitchen |
3.56 m |
4.45 m |
3.56 m x 4.45 m |
|
Main Level |
Bathroom |
3.61 m |
2.95 m |
3.61 m x 2.95 m |
Utilities
|
Cable
|
Available |
|
Sewer
|
Available |










































