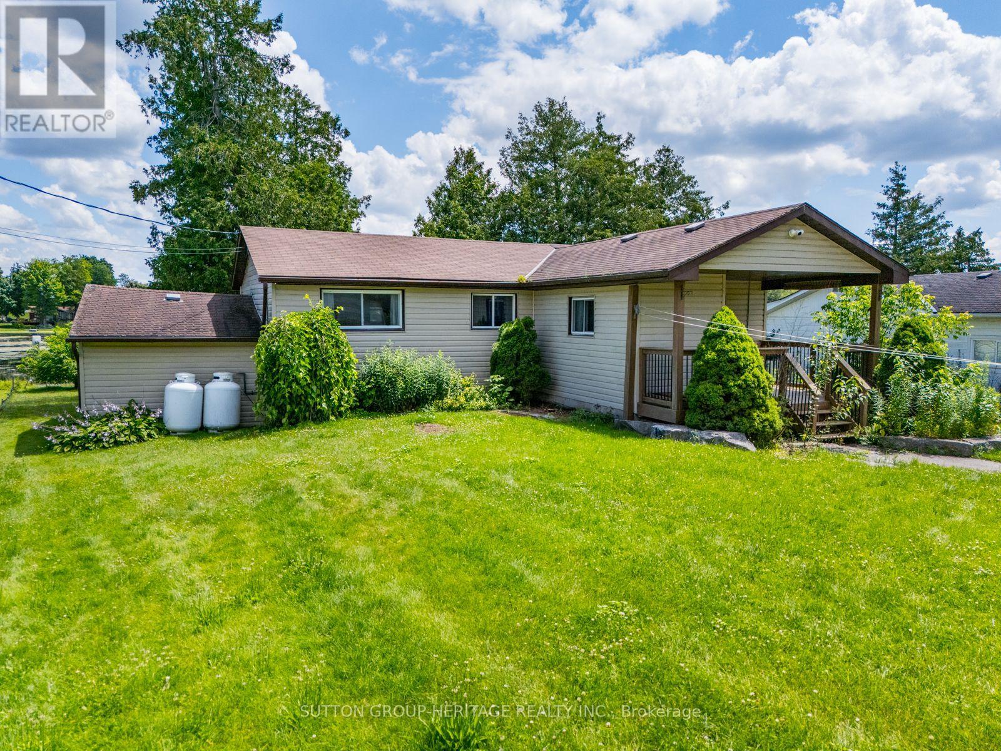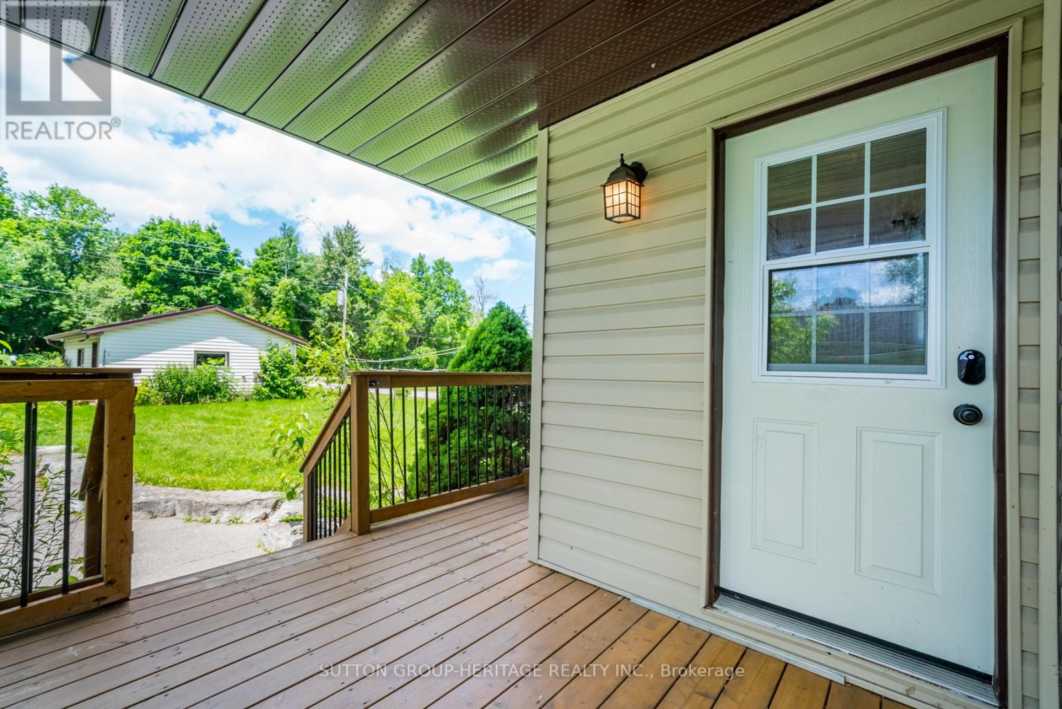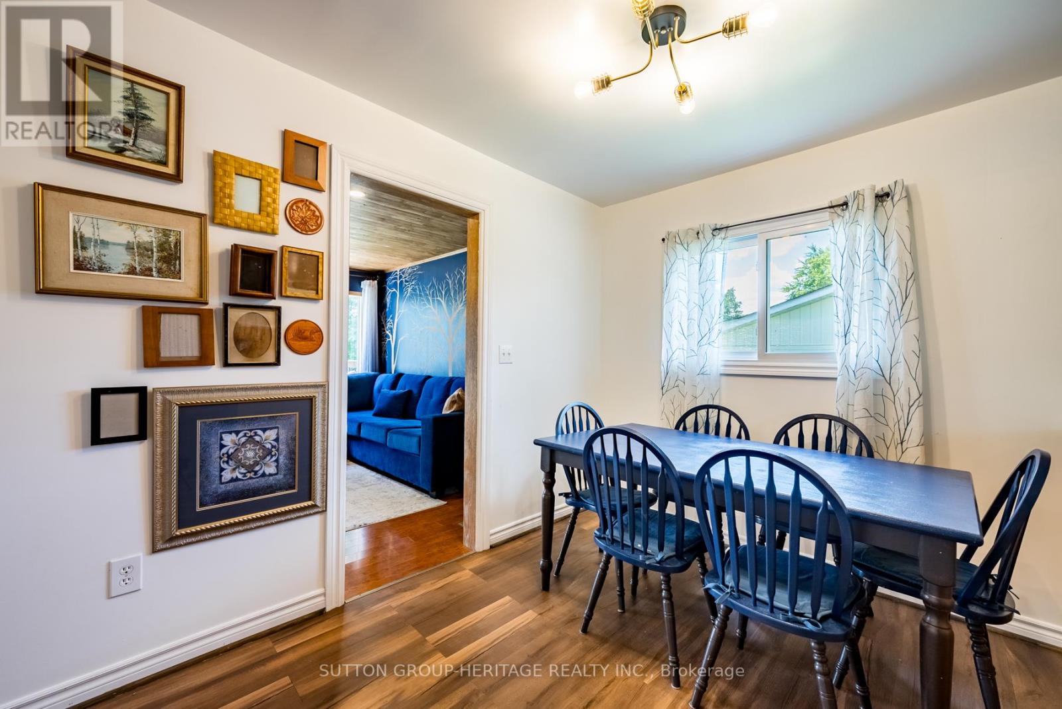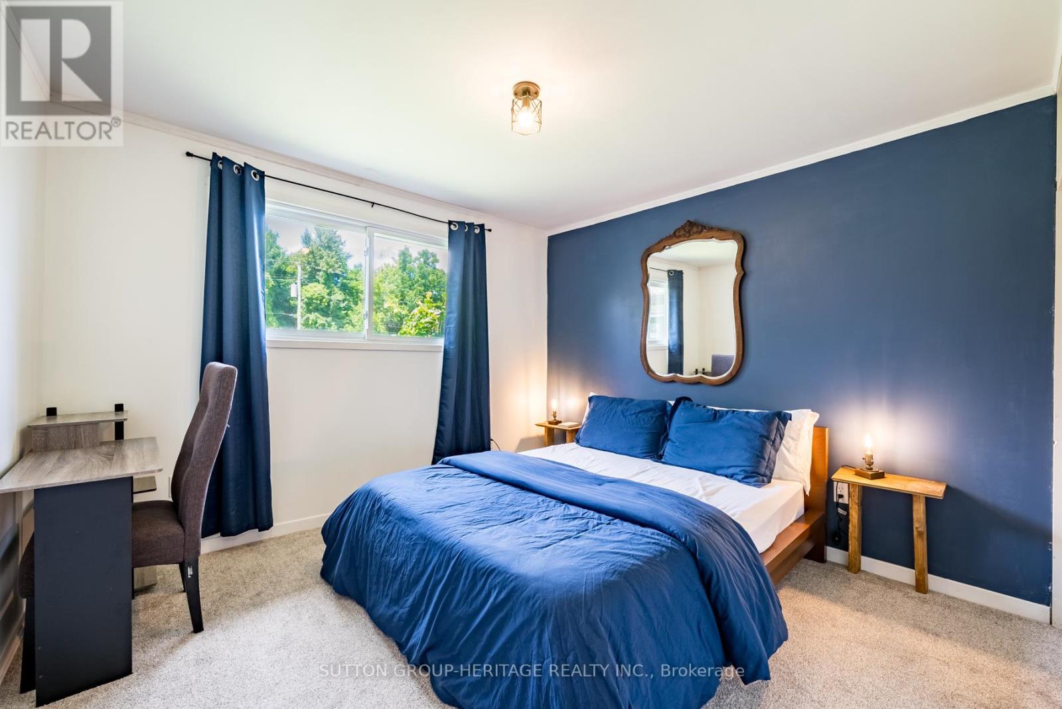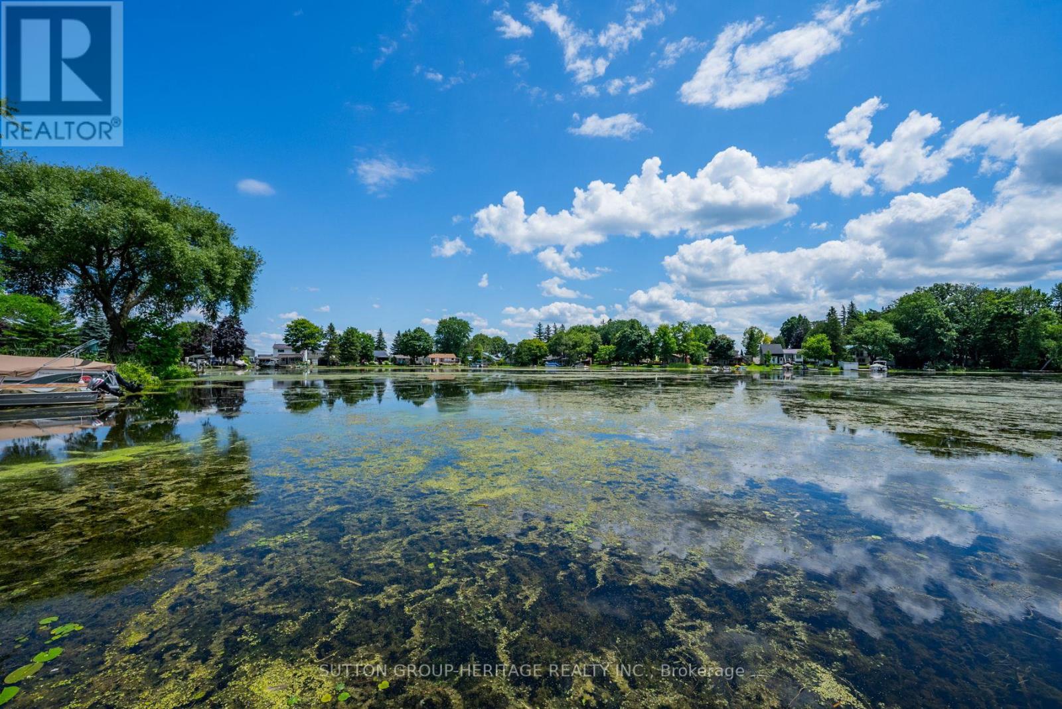3 Bedroom
1 Bathroom
Bungalow
Central Air Conditioning
Forced Air
$697,800
Welcome To Betty's Bay On Sturgeon Lake! Discover The Perfect Blend Of Tranquility And Adventure At This Beautiful Waterfront Home, Ideal For Year-Round Enjoyment! Betty's Bay Is A Haven For Water Enthusiasts and Nature Lover's With 65 Feet Of Waterfront, A Private Dock, And Easy Access To The Trent Water System. This Charming 3-Bedroom, 1-Bathroom Bungalow Offers Great Curb Appeal And Features A Detached 2-Car Garage And Two Driveways, Providing Ample Parking. Inside You Will Find A Cozy Eat-In Kitchen Complete With A Peninsula And Pantry, And A Convenient Main Floor Laundry Room. The Bonus Room Overlooking The Water Offers Plenty Of Storage And Can Be Transformed Into Your Personal Retreat. Picture Yourself Watching The Sunset From The Dock Or Casting Your Fishing Line In The Morning As You Sip Your Coffee. Betty's Bay Promises Endless Opportunities For Relaxation, Adventure, And Even Short-Term Rental Potential. Plus, With It's Convenient Location Just Minutes From Fenelon Falls And Lindsay, You'll Have Easy Access To Amenities And Entertainment. **** EXTRAS **** Come And Experience The Charm And Beauty Of Betty's Bay On Sturgeon Lake. Your Perfect Waterfront Escape Awaits! (id:27910)
Property Details
|
MLS® Number
|
X9038511 |
|
Property Type
|
Single Family |
|
Community Name
|
Cameron |
|
ParkingSpaceTotal
|
8 |
|
ViewType
|
Direct Water View |
Building
|
BathroomTotal
|
1 |
|
BedroomsAboveGround
|
3 |
|
BedroomsTotal
|
3 |
|
Appliances
|
Dryer, Microwave, Refrigerator, Stove, Washer |
|
ArchitecturalStyle
|
Bungalow |
|
ConstructionStyleAttachment
|
Detached |
|
CoolingType
|
Central Air Conditioning |
|
ExteriorFinish
|
Vinyl Siding |
|
FoundationType
|
Concrete |
|
HeatingFuel
|
Propane |
|
HeatingType
|
Forced Air |
|
StoriesTotal
|
1 |
|
Type
|
House |
Parking
Land
|
AccessType
|
Private Docking |
|
Acreage
|
No |
|
Sewer
|
Septic System |
|
SizeDepth
|
195 Ft |
|
SizeFrontage
|
65 Ft |
|
SizeIrregular
|
65 X 195 Ft ; 64.31ft X 195.77 X 22.48 X 42.9 X 203.96 |
|
SizeTotalText
|
65 X 195 Ft ; 64.31ft X 195.77 X 22.48 X 42.9 X 203.96|under 1/2 Acre |
Rooms
| Level |
Type |
Length |
Width |
Dimensions |
|
Main Level |
Kitchen |
3.28 m |
4.27 m |
3.28 m x 4.27 m |
|
Main Level |
Eating Area |
2.44 m |
3.28 m |
2.44 m x 3.28 m |
|
Main Level |
Living Room |
3.71 m |
5.49 m |
3.71 m x 5.49 m |
|
Main Level |
Laundry Room |
2.87 m |
3.05 m |
2.87 m x 3.05 m |
|
Main Level |
Primary Bedroom |
3.93 m |
2.8 m |
3.93 m x 2.8 m |
|
Main Level |
Bedroom 2 |
3.16 m |
3.08 m |
3.16 m x 3.08 m |
|
Main Level |
Bedroom 3 |
3.2 m |
1.95 m |
3.2 m x 1.95 m |
|
Main Level |
Bathroom |
2.25 m |
2.98 m |
2.25 m x 2.98 m |
Utilities


