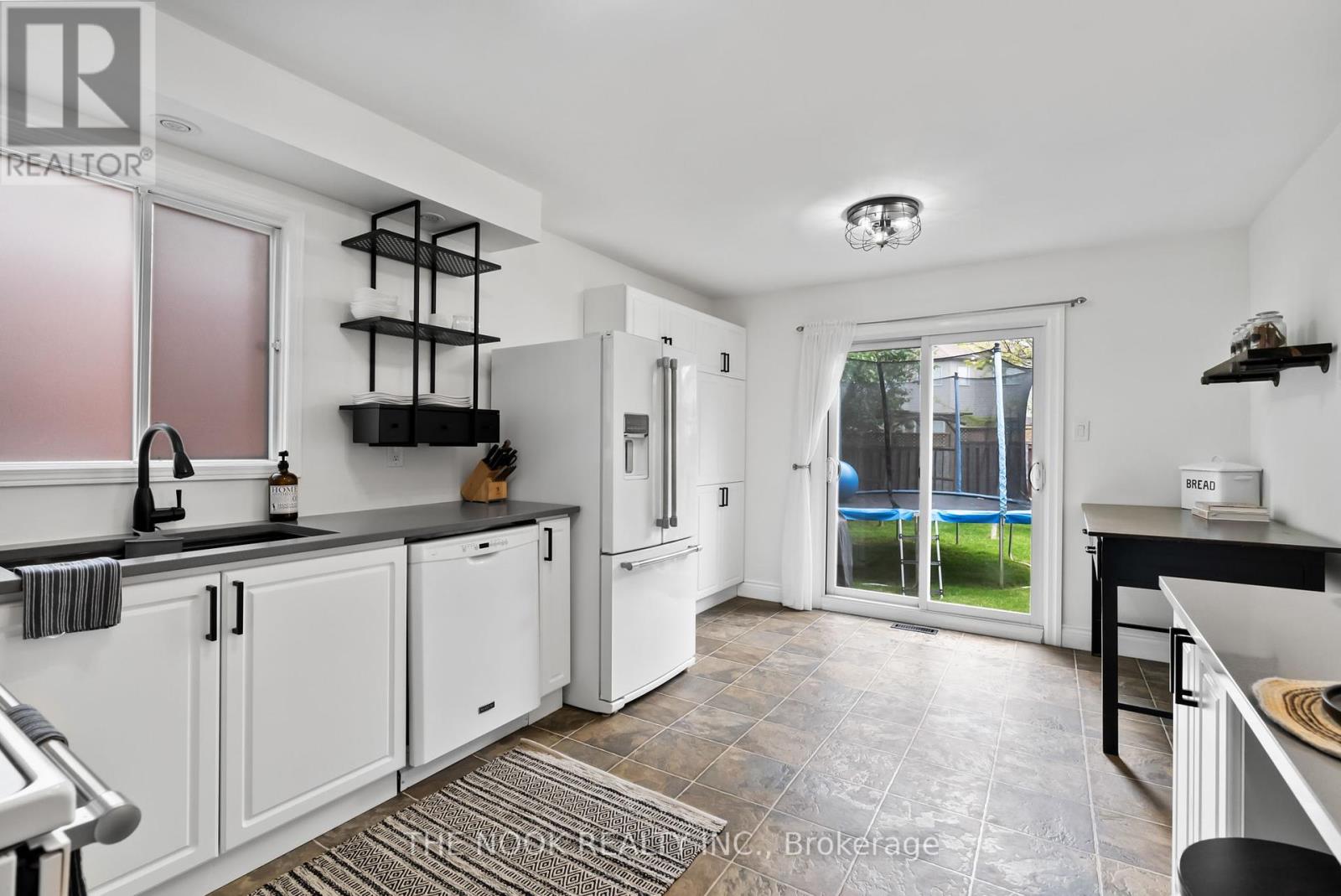4 Bedroom
3 Bathroom
Fireplace
Central Air Conditioning
Forced Air
$699,900
Welcome to this Family Friendly Neighbourhood Home featuring 3+1 Bedrooms and 3 Bathrooms is a gem that won't last long. This home features a recently updated kitchen with quartz counters & updated appliances. Primary bathroom updated, newer carpet on stairs, newer garage door and driveway. All recently painted and light fixtures. Garage Highlights: Handyman garage features: separate fuse subpanel, separate 240v outlet, lots of 110v outlets, piping in place for compressor. This place is move-in-ready is calling to you. Easy access to amenities, schools, parks. Hwy 401 or Hwy 407. Check out Feature Sheet for more details. ** This is a linked property.** **** EXTRAS **** (Note: Family room is now been used as a legal beauty salon. 4th bedroom in basement is been used as an office) (id:27910)
Open House
This property has open houses!
Starts at:
1:00 pm
Ends at:
4:00 pm
Starts at:
1:00 pm
Ends at:
4:00 pm
Property Details
|
MLS® Number
|
E8471102 |
|
Property Type
|
Single Family |
|
Community Name
|
Bowmanville |
|
Amenities Near By
|
Schools, Public Transit, Park |
|
Community Features
|
School Bus |
|
Parking Space Total
|
4 |
Building
|
Bathroom Total
|
3 |
|
Bedrooms Above Ground
|
3 |
|
Bedrooms Below Ground
|
1 |
|
Bedrooms Total
|
4 |
|
Appliances
|
Dishwasher, Dryer, Refrigerator, Stove, Washer |
|
Basement Development
|
Partially Finished |
|
Basement Type
|
Full (partially Finished) |
|
Construction Style Attachment
|
Detached |
|
Cooling Type
|
Central Air Conditioning |
|
Exterior Finish
|
Brick, Vinyl Siding |
|
Fireplace Present
|
Yes |
|
Fireplace Total
|
1 |
|
Foundation Type
|
Poured Concrete |
|
Heating Fuel
|
Natural Gas |
|
Heating Type
|
Forced Air |
|
Stories Total
|
2 |
|
Type
|
House |
|
Utility Water
|
Municipal Water |
Parking
Land
|
Acreage
|
No |
|
Land Amenities
|
Schools, Public Transit, Park |
|
Sewer
|
Sanitary Sewer |
|
Size Irregular
|
29.55 X 118.3 Ft |
|
Size Total Text
|
29.55 X 118.3 Ft |
Rooms
| Level |
Type |
Length |
Width |
Dimensions |
|
Second Level |
Primary Bedroom |
4.38 m |
3.74 m |
4.38 m x 3.74 m |
|
Second Level |
Bedroom 2 |
4.45 m |
3.29 m |
4.45 m x 3.29 m |
|
Second Level |
Bedroom 3 |
4.06 m |
3.6 m |
4.06 m x 3.6 m |
|
Lower Level |
Bedroom 4 |
3.7 m |
3.6 m |
3.7 m x 3.6 m |
|
Main Level |
Kitchen |
5.01 m |
3.48 m |
5.01 m x 3.48 m |
|
Main Level |
Living Room |
4.47 m |
3.15 m |
4.47 m x 3.15 m |
|
Main Level |
Dining Room |
3.27 m |
3.15 m |
3.27 m x 3.15 m |
|
Main Level |
Family Room |
3.6 m |
3.7 m |
3.6 m x 3.7 m |
Utilities
|
Cable
|
Available |
|
Sewer
|
Installed |

































