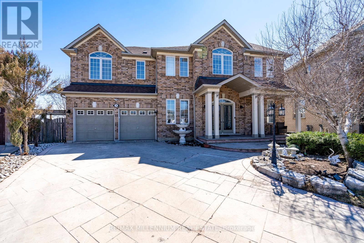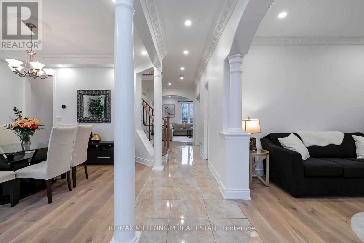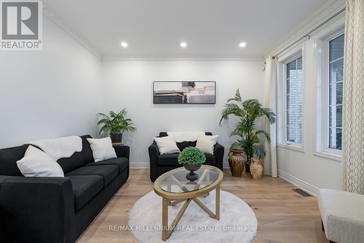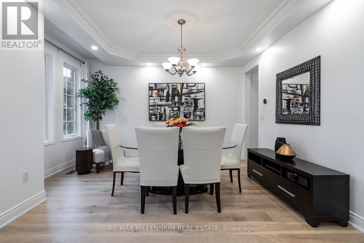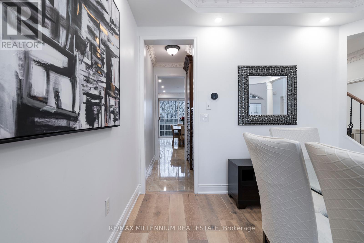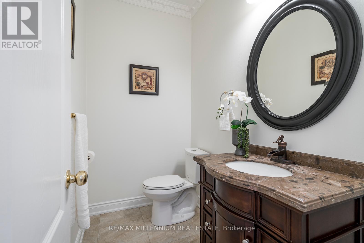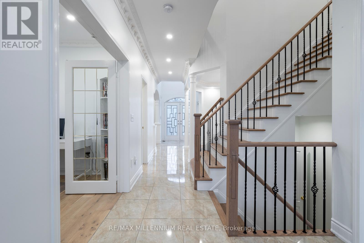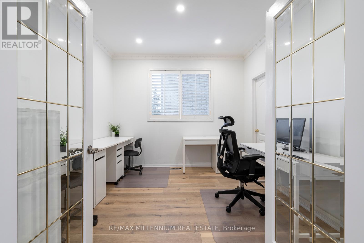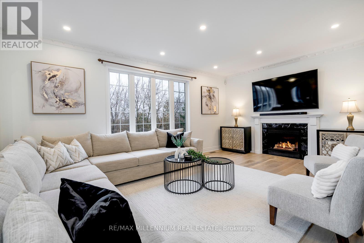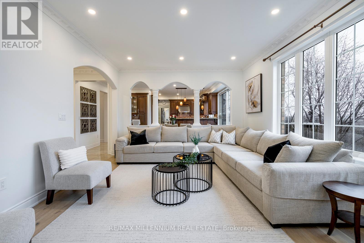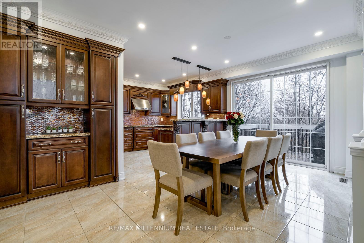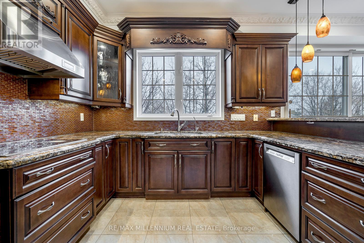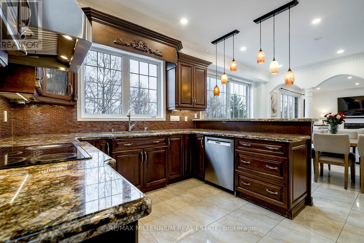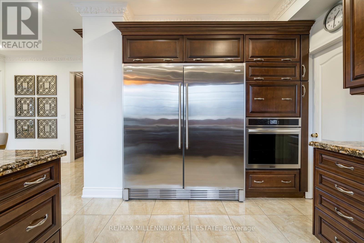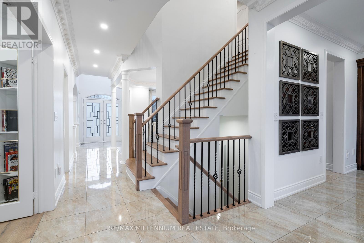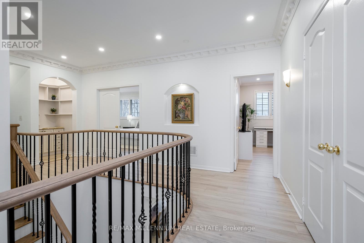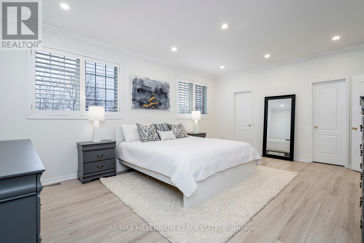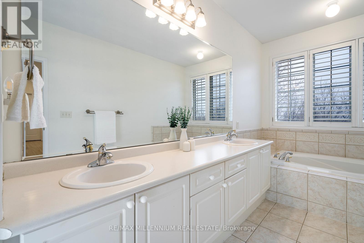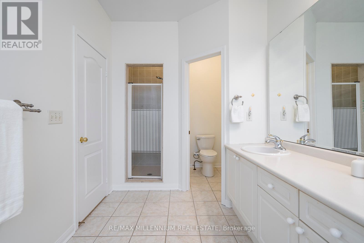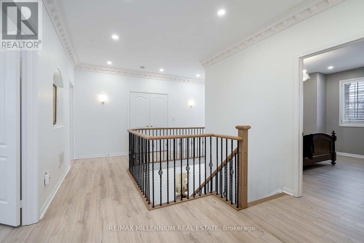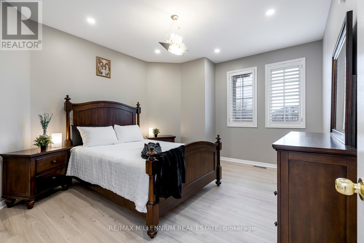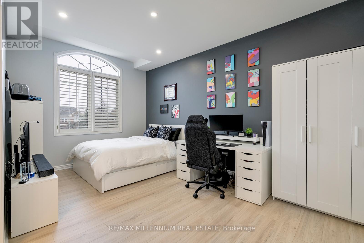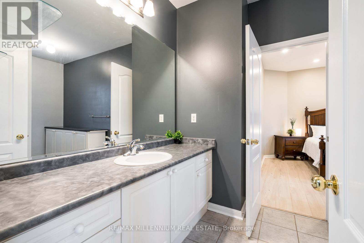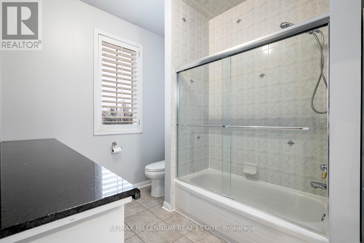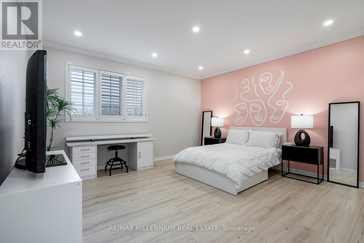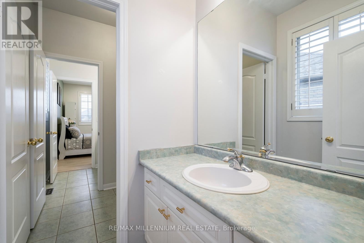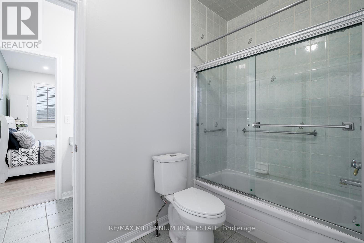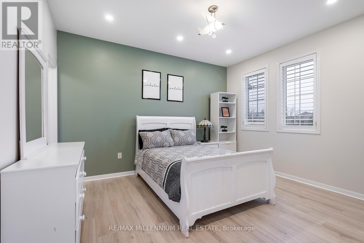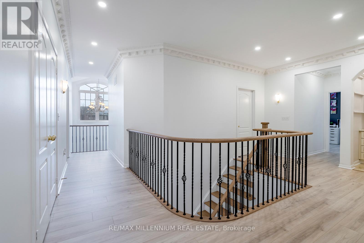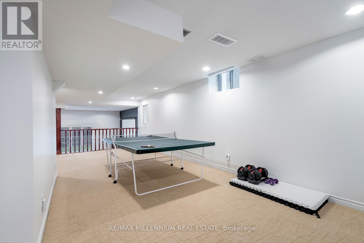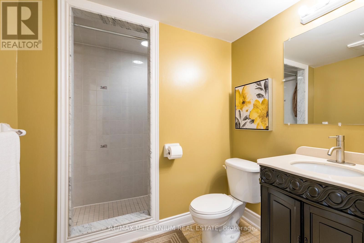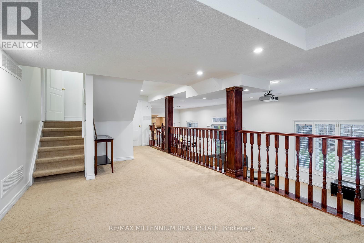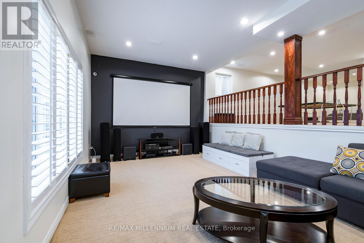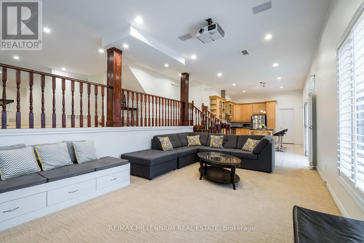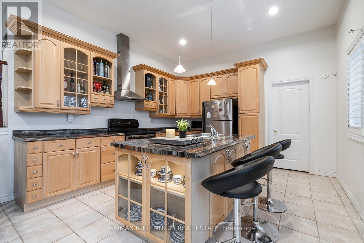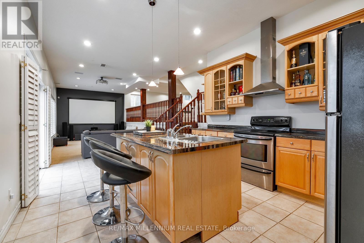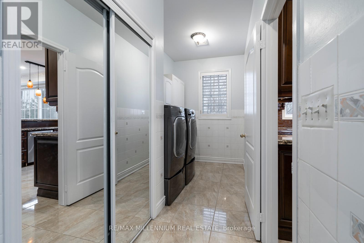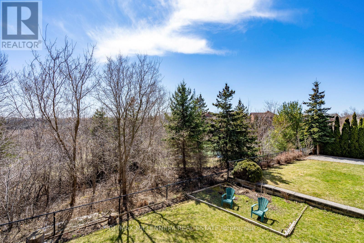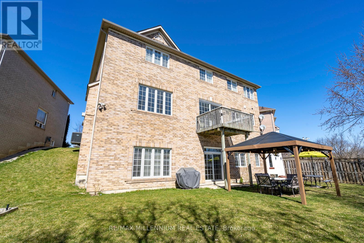6 Bedroom
5 Bathroom
Fireplace
Central Air Conditioning
Forced Air
$1,949,000
Step into the epitome of luxurious entertainment with this exquisite sanctuary! Boasting over 5000+sq ft of opulent living space, this stunning home features 9ft Ceilings on the second floor plus 5 spacious bedrooms nestled on a large pie- shaped lot on a private court setting. . Chef-style kitchen featuring high end appliances with a double wide fridge , ideal for hosting gatherings and creating unforgettable memories. The 2-level walkout basement with over 10 ft Ceilings is like no other. Overlooking a ravine that offers the perfect canvas for entertainers, providing ample space for socializing and relaxation. Ready to move in, this residence exudes sophistication and timeless charm. Welcome home to a haven designed for unparalleled entertainment and serenity! (id:27910)
Property Details
|
MLS® Number
|
W8251834 |
|
Property Type
|
Single Family |
|
Community Name
|
Vales of Castlemore |
|
Amenities Near By
|
Hospital, Public Transit, Schools |
|
Community Features
|
Community Centre |
|
Features
|
Ravine, Conservation/green Belt |
|
Parking Space Total
|
6 |
Building
|
Bathroom Total
|
5 |
|
Bedrooms Above Ground
|
5 |
|
Bedrooms Below Ground
|
1 |
|
Bedrooms Total
|
6 |
|
Basement Development
|
Finished |
|
Basement Features
|
Walk Out |
|
Basement Type
|
N/a (finished) |
|
Construction Style Attachment
|
Detached |
|
Cooling Type
|
Central Air Conditioning |
|
Exterior Finish
|
Brick |
|
Fireplace Present
|
Yes |
|
Heating Fuel
|
Natural Gas |
|
Heating Type
|
Forced Air |
|
Stories Total
|
2 |
|
Type
|
House |
Parking
Land
|
Acreage
|
No |
|
Land Amenities
|
Hospital, Public Transit, Schools |
|
Size Irregular
|
44 X 92 Ft ; Pie Shape |
|
Size Total Text
|
44 X 92 Ft ; Pie Shape |
Rooms
| Level |
Type |
Length |
Width |
Dimensions |
|
Second Level |
Primary Bedroom |
5.18 m |
3.22 m |
5.18 m x 3.22 m |
|
Second Level |
Bedroom 2 |
5.18 m |
3.22 m |
5.18 m x 3.22 m |
|
Second Level |
Bedroom 3 |
3.71 m |
3.71 m |
3.71 m x 3.71 m |
|
Second Level |
Bedroom 4 |
3.53 m |
4.14 m |
3.53 m x 4.14 m |
|
Second Level |
Bedroom 5 |
4.57 m |
4.26 m |
4.57 m x 4.26 m |
|
Main Level |
Living Room |
3.35 m |
3.96 m |
3.35 m x 3.96 m |
|
Main Level |
Dining Room |
3.89 m |
3.89 m |
3.89 m x 3.89 m |
|
Main Level |
Family Room |
6.06 m |
3.99 m |
6.06 m x 3.99 m |
|
Main Level |
Den |
3.46 m |
3.28 m |
3.46 m x 3.28 m |
|
Main Level |
Kitchen |
3.05 m |
4.26 m |
3.05 m x 4.26 m |
|
Main Level |
Eating Area |
3.22 m |
5.48 m |
3.22 m x 5.48 m |
Utilities
|
Sewer
|
Installed |
|
Natural Gas
|
Installed |
|
Electricity
|
Installed |

