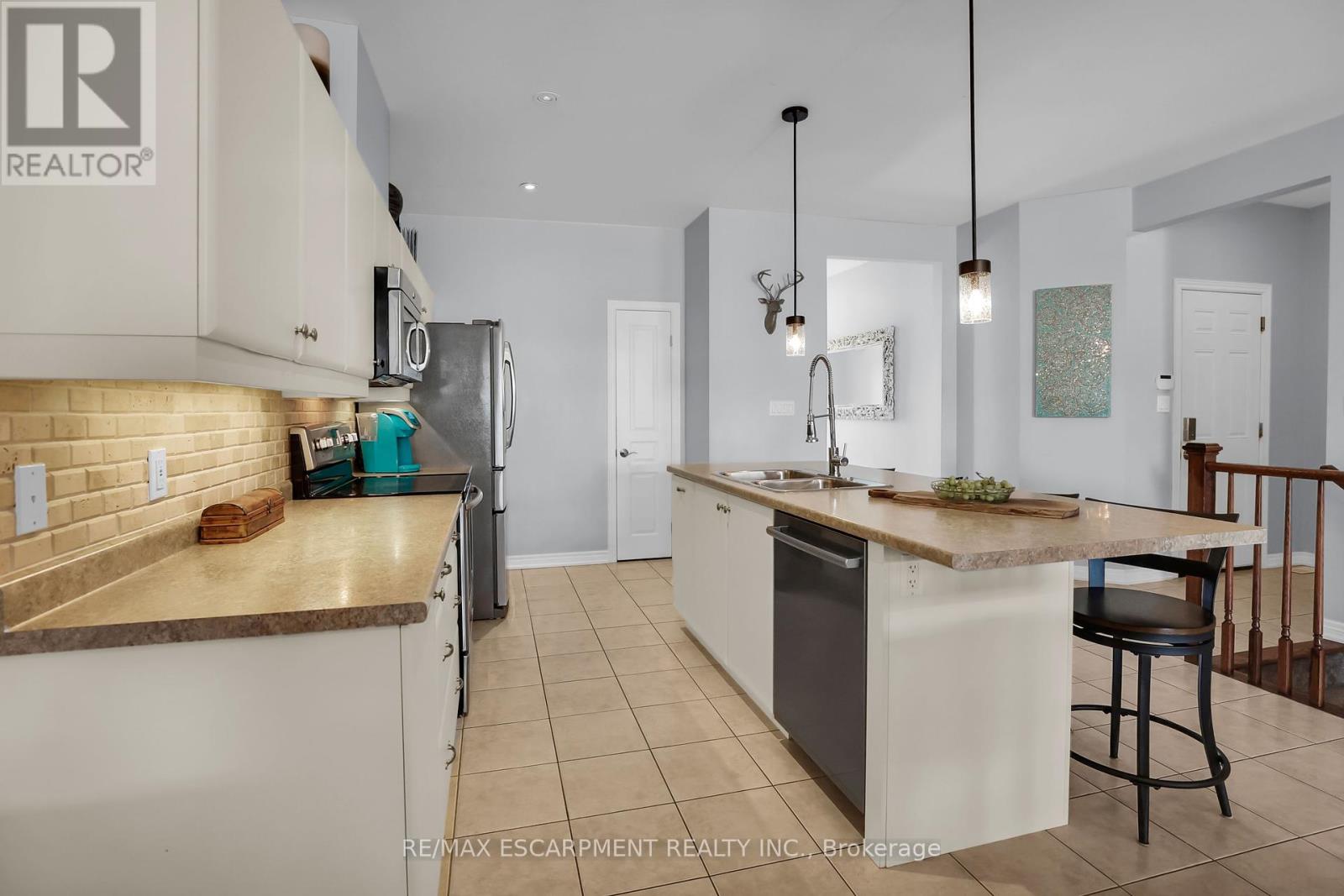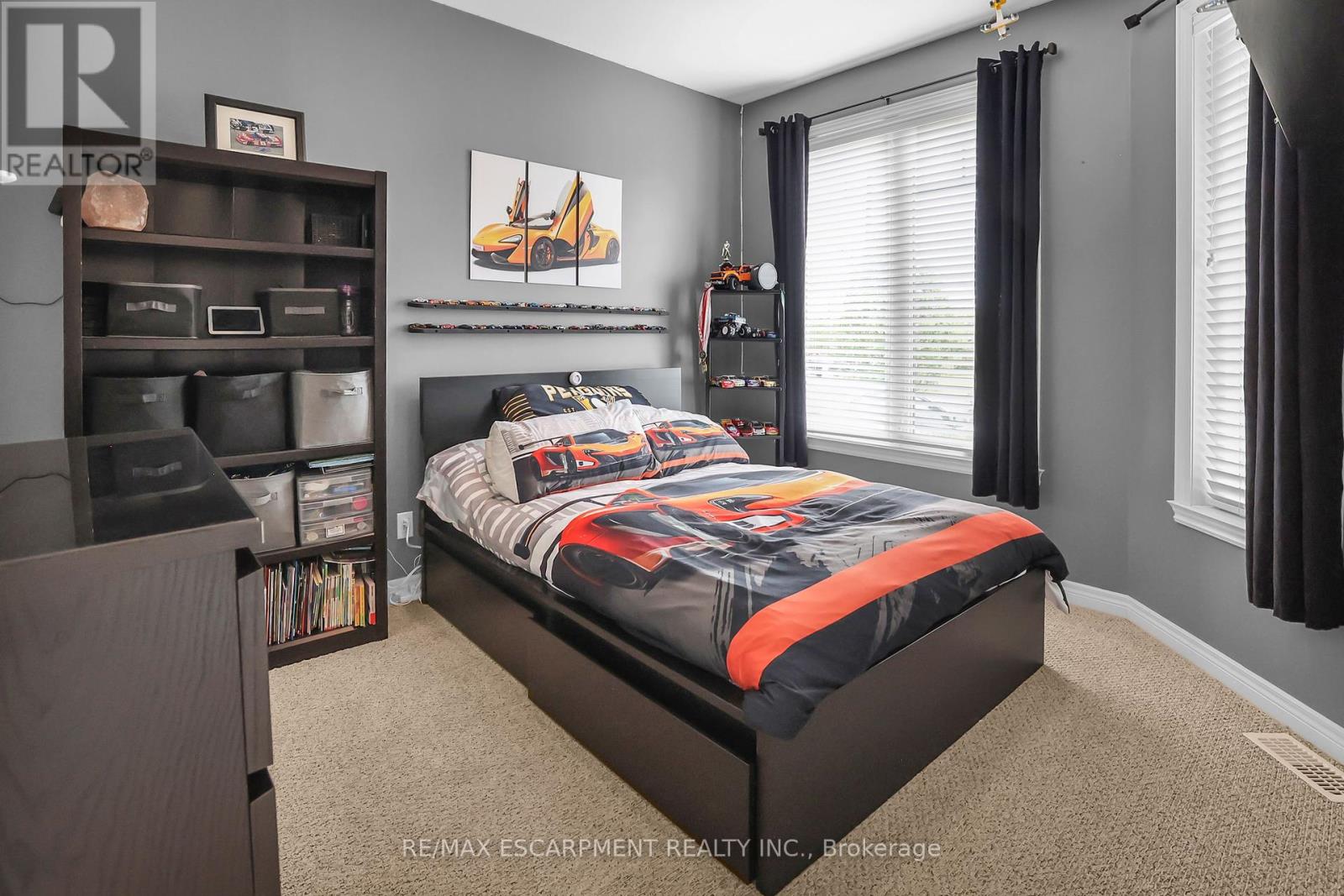3 Bedroom
3 Bathroom
Bungalow
Central Air Conditioning
Forced Air
$779,000
STUNNING Craftsman Style Bungalow Townhome built by Phelps. 2+1 bedrooms, 2.5 baths and 2164 SF total living space...finished top to bottom and No Condo Fees. This beautiful home features an O/C main level with eat-in kitchen, large island, full dining space plus living room with garden doors to deck, fenced yard and bonus Hot Tub. Primary bedroom affords a 3pce ensuite with tiled walk-in shower. Main floor laundry, powder room and additional bedroom complete the main level. Head downstairs and find a fabulous family room with authentic barnboard feature wall, newer carpeting, a large bedroom, 4 pce bath plus a finished flex space, ideal for games room, workout space, office or hobby room. Attached garage with inside entry. Beautiful neighbourhood that borders Twenty Mile Creek and walk path. Enjoy convenient, bungalow living at its finest, along with all that the Niagara Region has to offer. Award winning wineries, trails, conservation areas, recreation and amenities close by. Easy access to HWY 20 & QEW for commuters. All RSA. (id:27910)
Property Details
|
MLS® Number
|
X8466448 |
|
Property Type
|
Single Family |
|
Amenities Near By
|
Place Of Worship |
|
Community Features
|
Community Centre |
|
Parking Space Total
|
3 |
Building
|
Bathroom Total
|
3 |
|
Bedrooms Above Ground
|
2 |
|
Bedrooms Below Ground
|
1 |
|
Bedrooms Total
|
3 |
|
Appliances
|
Blinds, Dishwasher, Dryer, Hot Tub, Microwave, Refrigerator, Stove, Washer |
|
Architectural Style
|
Bungalow |
|
Basement Development
|
Finished |
|
Basement Type
|
Full (finished) |
|
Construction Style Attachment
|
Attached |
|
Cooling Type
|
Central Air Conditioning |
|
Exterior Finish
|
Vinyl Siding |
|
Foundation Type
|
Poured Concrete |
|
Heating Fuel
|
Natural Gas |
|
Heating Type
|
Forced Air |
|
Stories Total
|
1 |
|
Type
|
Row / Townhouse |
|
Utility Water
|
Municipal Water |
Parking
Land
|
Acreage
|
No |
|
Land Amenities
|
Place Of Worship |
|
Sewer
|
Sanitary Sewer |
|
Size Irregular
|
26.08 X 114.83 Ft |
|
Size Total Text
|
26.08 X 114.83 Ft|under 1/2 Acre |
Rooms
| Level |
Type |
Length |
Width |
Dimensions |
|
Basement |
Bathroom |
2.59 m |
1.5 m |
2.59 m x 1.5 m |
|
Basement |
Other |
3.71 m |
4.29 m |
3.71 m x 4.29 m |
|
Basement |
Family Room |
3.81 m |
6.88 m |
3.81 m x 6.88 m |
|
Basement |
Games Room |
4.19 m |
9.19 m |
4.19 m x 9.19 m |
|
Basement |
Bedroom |
3.53 m |
4.57 m |
3.53 m x 4.57 m |
|
Main Level |
Kitchen |
3.12 m |
4.11 m |
3.12 m x 4.11 m |
|
Main Level |
Dining Room |
3.94 m |
3.43 m |
3.94 m x 3.43 m |
|
Main Level |
Family Room |
3.94 m |
4.34 m |
3.94 m x 4.34 m |
|
Main Level |
Primary Bedroom |
3.66 m |
4.24 m |
3.66 m x 4.24 m |
|
Main Level |
Laundry Room |
|
|
Measurements not available |
|
Main Level |
Bedroom |
3.02 m |
3.63 m |
3.02 m x 3.63 m |
|
Main Level |
Bathroom |
0.81 m |
2.49 m |
0.81 m x 2.49 m |










































