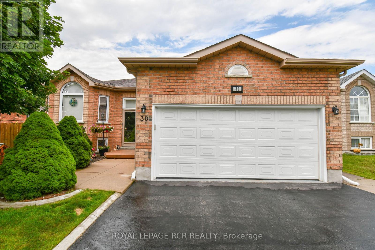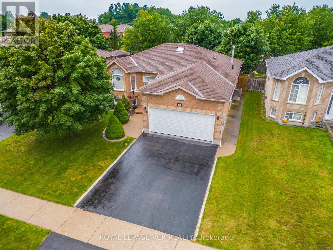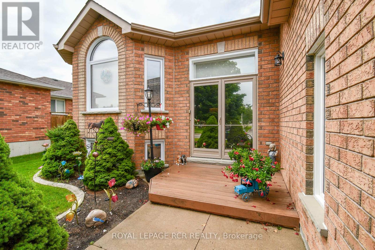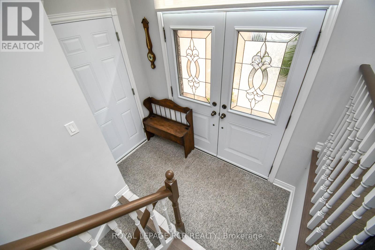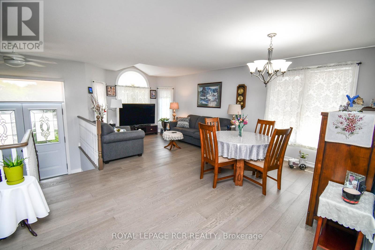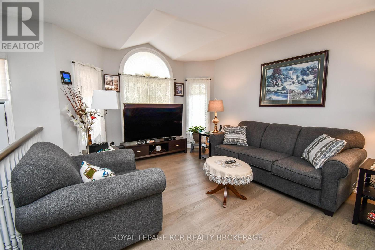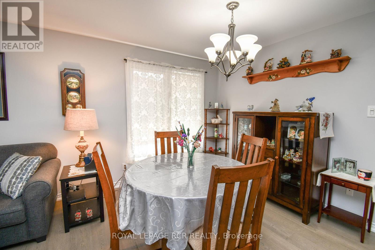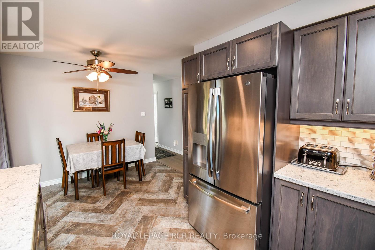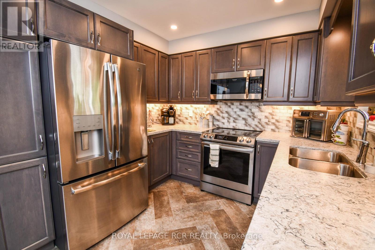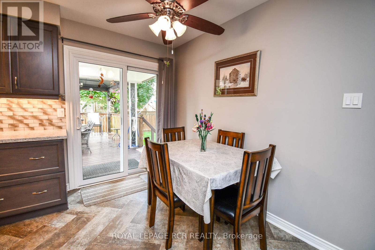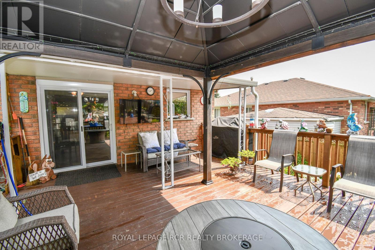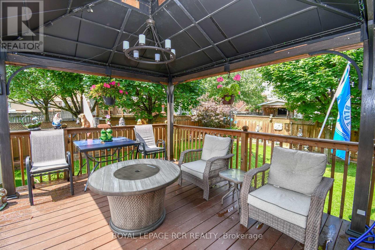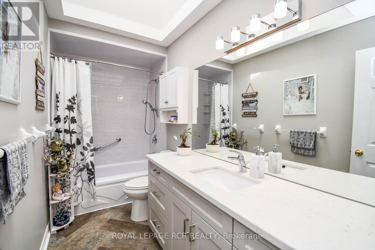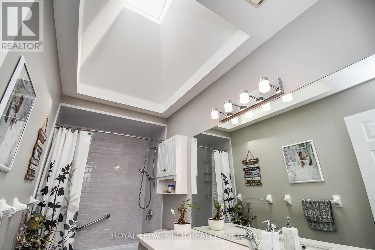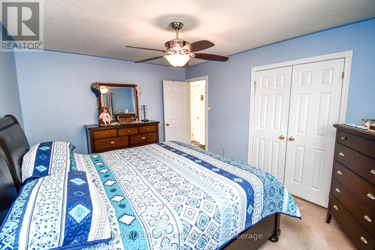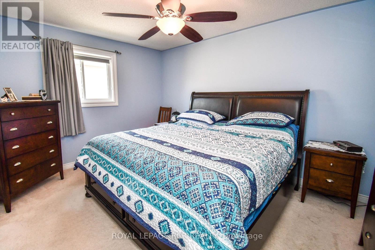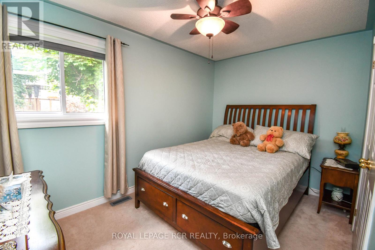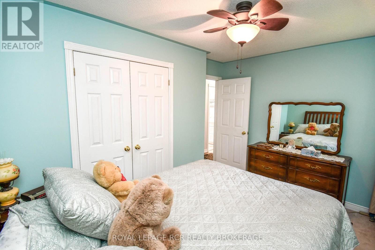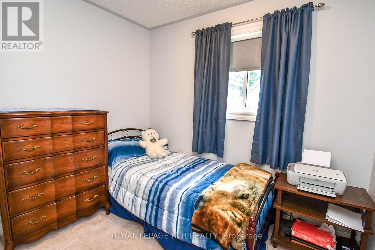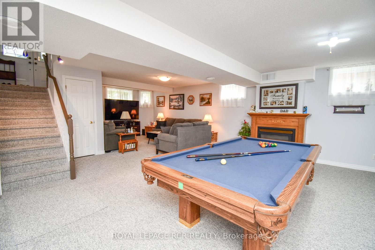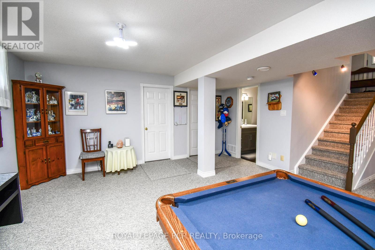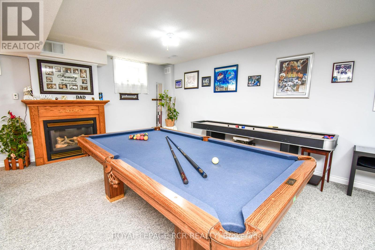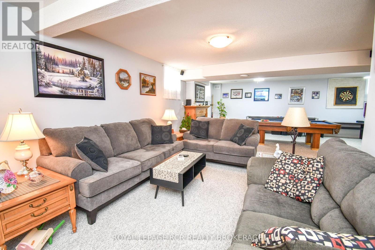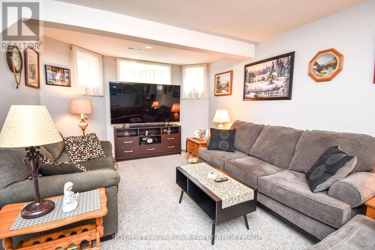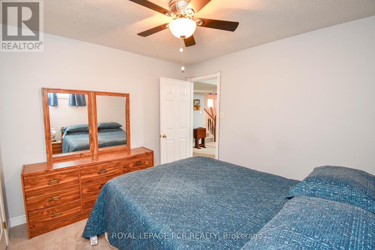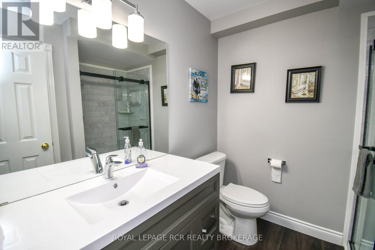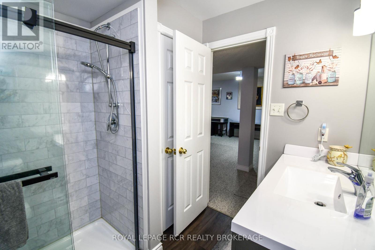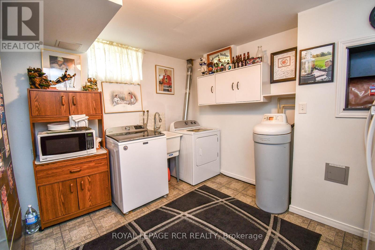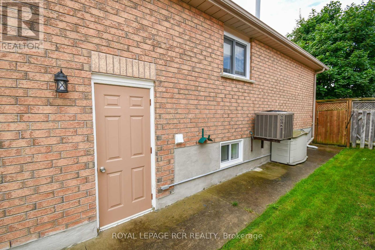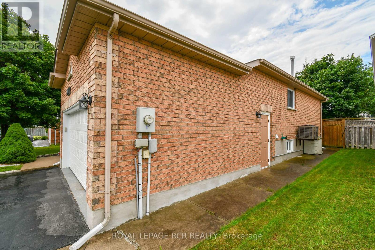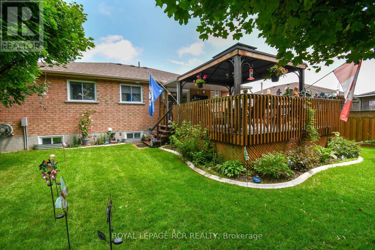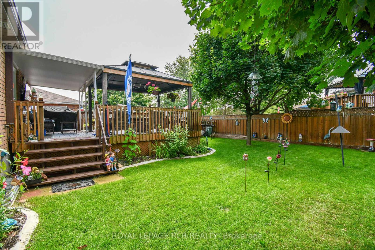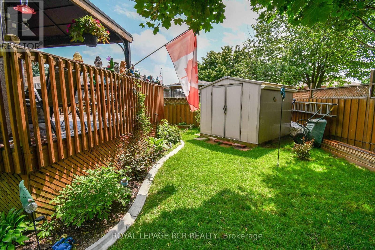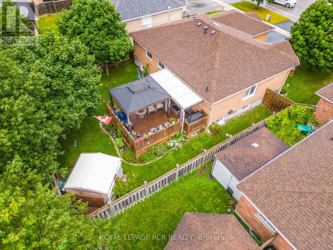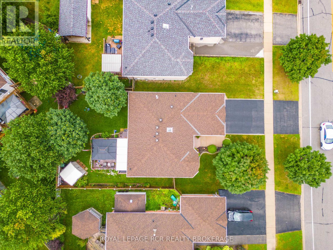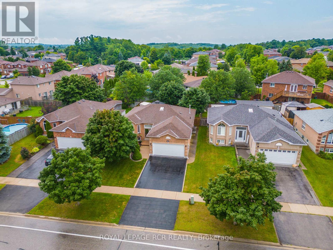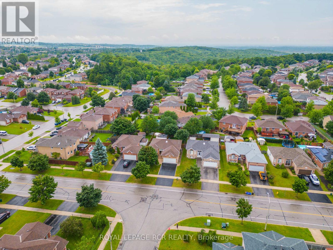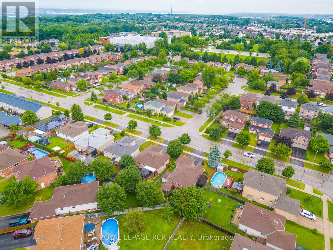4 Bedroom
2 Bathroom
Raised Bungalow
Central Air Conditioning
Forced Air
$889,618
Pride of ownership shows in this beautiful all Brick raised bungalow. Nothing to do but move in. Located In the community of Holly. Perfect for Commuters with Hwy 400 access via Essa Rd or Mapleview. Walking distance to the Community Centre, Shopping & Schools. Everything has been updated over the last few years. Main bath(22/23), Bsmt bath(22), Living/Dining Room ceiling scrapped flat(21), Kitchen Cabinets & Quartz c/top(20) w/undercabinet lighting & pot lights in Kitchen, Hardwood on main level(22) except for Vinyl tile floor in Kitchen(21) new broadloom in bedrooms & bsmt(21), Privacy coating on front door, front composite deck(21), Driveway paved & curbs added(21), Blinds(20), Window are from Brock Windows(20), Garage door(18), shingles replaced(15), furnace & a/c(16). Open Concept Lower Level W/Gas Fireplace and complete games rooms. Finished Laundry Room, Double Garage With Inside Entry. Also a mezzanine in Garage for extra storage. Over Sized Deck offers a permanent awning, a gazebo, & a gas firepit table to enjoy summer evenings outside. Fully fenced yard. Total 2488 sqft of living space! **** EXTRAS **** Inside access to the garage! Pots & pans drawers, pull outs in pantry, special pull outs in corner base cabinet. Gas BBQ hook up. Bonus already wired for a hot tub! Beautiful Curb edging enhances driveway and flowerbeds (id:27910)
Property Details
|
MLS® Number
|
S8245908 |
|
Property Type
|
Single Family |
|
Community Name
|
Holly |
|
Amenities Near By
|
Park, Public Transit, Schools |
|
Community Features
|
Community Centre |
|
Parking Space Total
|
4 |
Building
|
Bathroom Total
|
2 |
|
Bedrooms Above Ground
|
3 |
|
Bedrooms Below Ground
|
1 |
|
Bedrooms Total
|
4 |
|
Architectural Style
|
Raised Bungalow |
|
Basement Development
|
Finished |
|
Basement Type
|
N/a (finished) |
|
Construction Style Attachment
|
Detached |
|
Cooling Type
|
Central Air Conditioning |
|
Exterior Finish
|
Brick |
|
Heating Fuel
|
Natural Gas |
|
Heating Type
|
Forced Air |
|
Stories Total
|
1 |
|
Type
|
House |
Parking
Land
|
Acreage
|
No |
|
Land Amenities
|
Park, Public Transit, Schools |
|
Size Irregular
|
52.51 X 108.35 Ft |
|
Size Total Text
|
52.51 X 108.35 Ft |
Rooms
| Level |
Type |
Length |
Width |
Dimensions |
|
Basement |
Family Room |
5.35 m |
3.46 m |
5.35 m x 3.46 m |
|
Basement |
Games Room |
7.87 m |
4.18 m |
7.87 m x 4.18 m |
|
Basement |
Bedroom |
3.21 m |
1 m |
3.21 m x 1 m |
|
Basement |
Bathroom |
2.21 m |
2 m |
2.21 m x 2 m |
|
Main Level |
Kitchen |
4.97 m |
3 m |
4.97 m x 3 m |
|
Main Level |
Living Room |
6.64 m |
4.9 m |
6.64 m x 4.9 m |
|
Main Level |
Dining Room |
6.64 m |
4.9 m |
6.64 m x 4.9 m |
|
Main Level |
Bedroom 2 |
3.72 m |
2 m |
3.72 m x 2 m |
|
Main Level |
Bedroom 3 |
2.8 m |
2.18 m |
2.8 m x 2.18 m |
|
Main Level |
Primary Bedroom |
4.37 m |
3.43 m |
4.37 m x 3.43 m |
|
Main Level |
Bathroom |
3.42 m |
1.5 m |
3.42 m x 1.5 m |

