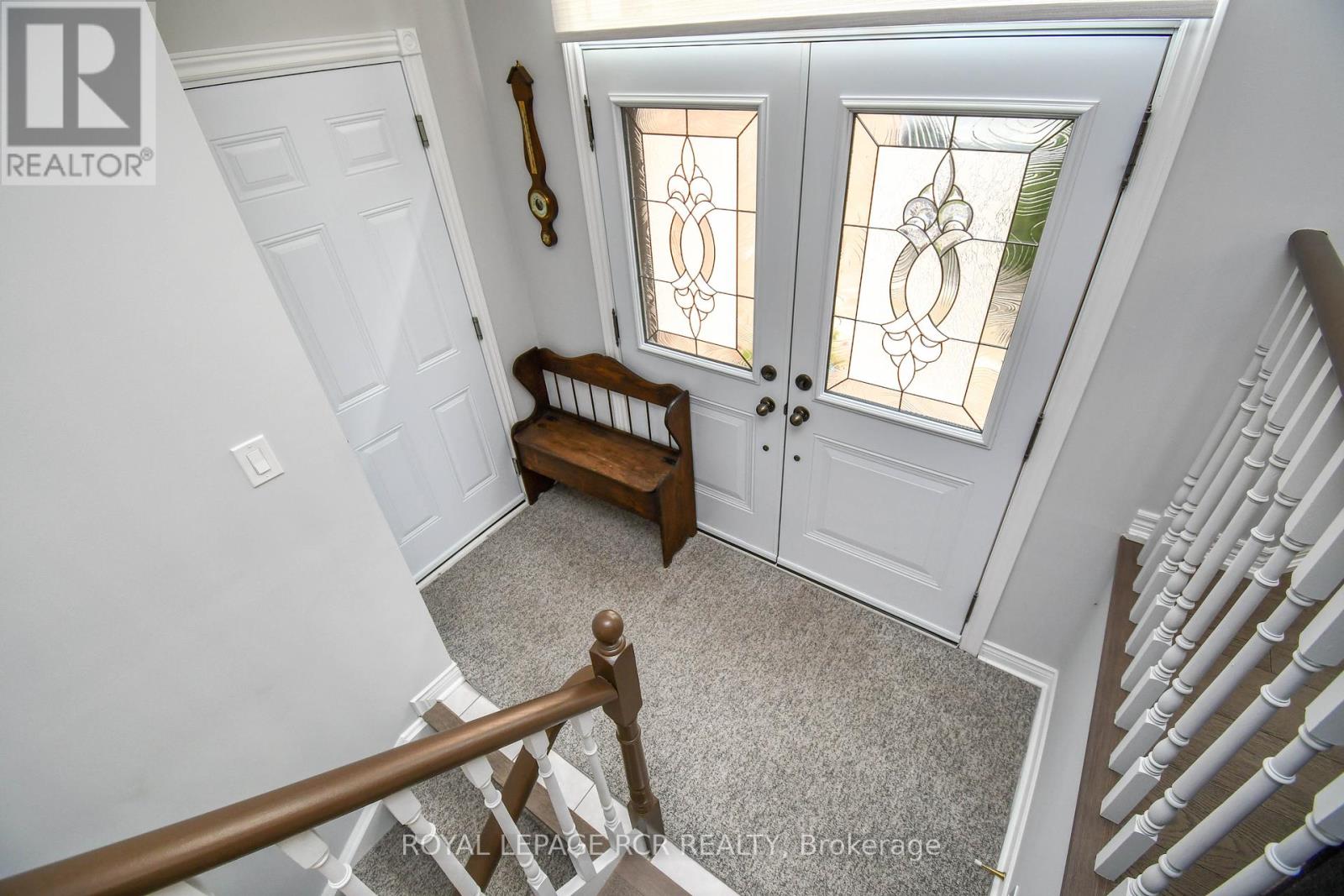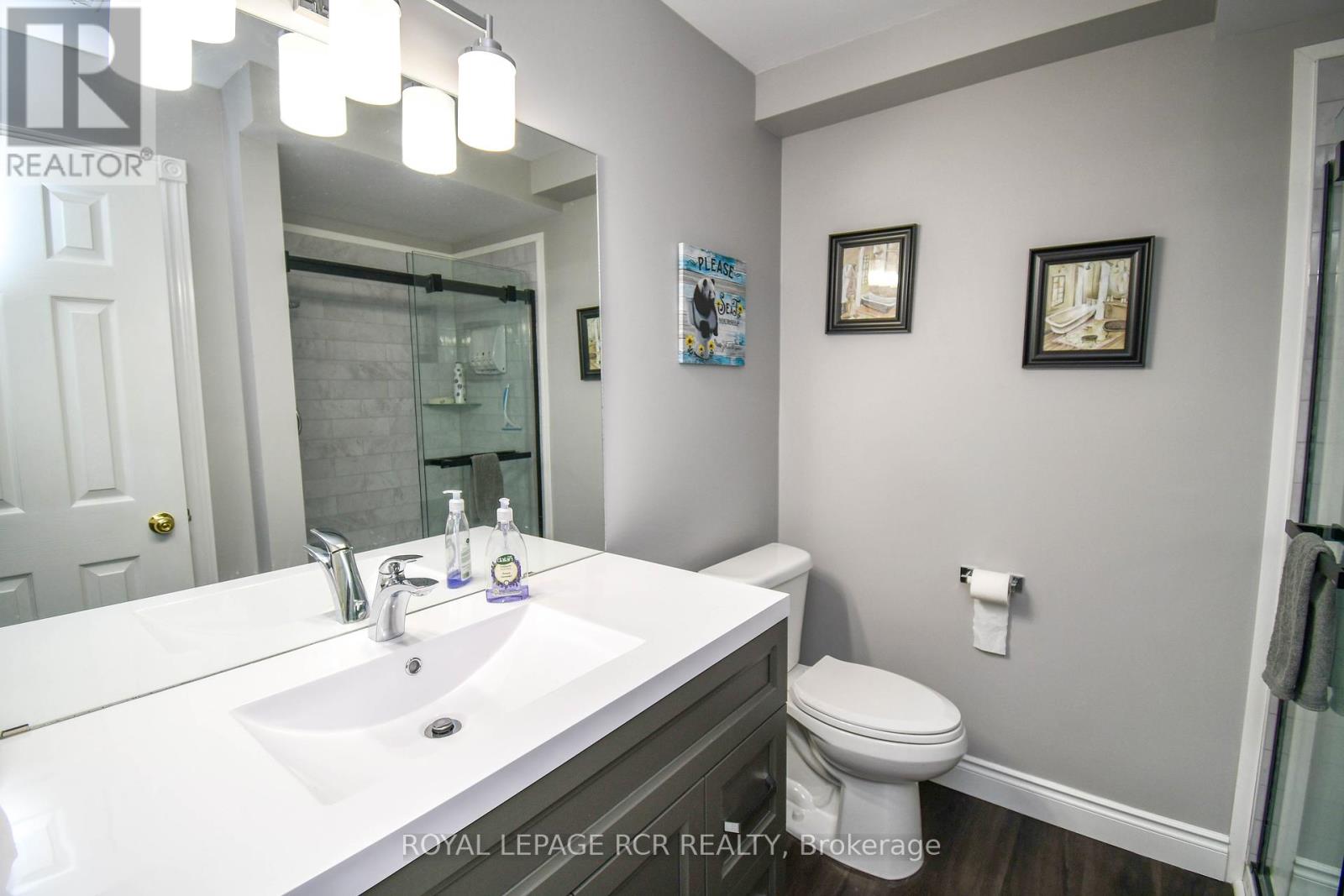4 Bedroom
2 Bathroom
Raised Bungalow
Fireplace
Central Air Conditioning
Forced Air
Landscaped
$849,900
Pride of ownership shows in this beautiful all Brick raised bungalow Which Offers A Total Of 2488 sqft. of living space. Perfect Location For Commuters W/HWY 400 Access Via Essa Rd Or Mapleview Dr. Walking distance to the Community Centre, Shopping & Schools. Everything has been updated! Main bath(22/23), Bsmt bath(22), Hardwood Added In Living/ Dinning Area (22) Living/Dining Room ceiling scrapped flat(21), Vinyl floor in Kitchen(21) new broadloom in bedrooms & bsmt(21). Privacy coating on front door, front composite deck(21), Driveway paved & curbs added(21),Kitchen Cabinets & Quartz c/top(20) w/undercabinet lighting & pot lights in Kitchen, Blinds(20), Windows Replaced (2020) From Brock Windows, Garage door(18), shingles replaced(15), furnace & a/c(16). Open Concept Lower Level W/Gas Fireplace and complete games rooms. Finished Laundry/ Furnace Room, Double Garage is 17ft 10"" x 20ft 2"", offers inside access to the house as well as a side door. A mezzanine in the Garage adds extra storage. Over Sized Deck off kitchen is 16x20 offers a permanent awning, a gazebo, & a gas firepit table. **** EXTRAS **** Pots & pans drawers, pull outs in pantry, special pull outs in corner base cabinet. Beautiful Curb edging enhances driveway and flowerbeds. Private Yard Fully Fenced. Wired For Hot Tub. (id:27910)
Property Details
|
MLS® Number
|
S8465310 |
|
Property Type
|
Single Family |
|
Community Name
|
Holly |
|
Amenities Near By
|
Schools |
|
Community Features
|
Community Centre, School Bus |
|
Features
|
Flat Site |
|
Parking Space Total
|
4 |
|
Structure
|
Deck |
Building
|
Bathroom Total
|
2 |
|
Bedrooms Above Ground
|
3 |
|
Bedrooms Below Ground
|
1 |
|
Bedrooms Total
|
4 |
|
Appliances
|
Garage Door Opener Remote(s), Central Vacuum, Water Heater, Water Softener |
|
Architectural Style
|
Raised Bungalow |
|
Basement Development
|
Finished |
|
Basement Type
|
N/a (finished) |
|
Construction Style Attachment
|
Detached |
|
Cooling Type
|
Central Air Conditioning |
|
Exterior Finish
|
Brick |
|
Fireplace Present
|
Yes |
|
Fireplace Total
|
1 |
|
Foundation Type
|
Poured Concrete |
|
Heating Fuel
|
Natural Gas |
|
Heating Type
|
Forced Air |
|
Stories Total
|
1 |
|
Type
|
House |
|
Utility Water
|
Municipal Water |
Parking
Land
|
Acreage
|
No |
|
Land Amenities
|
Schools |
|
Landscape Features
|
Landscaped |
|
Sewer
|
Sanitary Sewer |
|
Size Irregular
|
52.51 X 108.35 Ft |
|
Size Total Text
|
52.51 X 108.35 Ft |
Rooms
| Level |
Type |
Length |
Width |
Dimensions |
|
Basement |
Family Room |
4.57 m |
4.3 m |
4.57 m x 4.3 m |
|
Basement |
Games Room |
7.87 m |
4.18 m |
7.87 m x 4.18 m |
|
Basement |
Bedroom |
3.21 m |
2.89 m |
3.21 m x 2.89 m |
|
Basement |
Bathroom |
2.21 m |
2.2 m |
2.21 m x 2.2 m |
|
Main Level |
Kitchen |
4.97 m |
3 m |
4.97 m x 3 m |
|
Main Level |
Dining Room |
6.64 m |
4.9 m |
6.64 m x 4.9 m |
|
Main Level |
Bedroom 2 |
3.72 m |
2.55 m |
3.72 m x 2.55 m |
|
Main Level |
Bedroom 3 |
2.8 m |
2.18 m |
2.8 m x 2.18 m |
|
Main Level |
Primary Bedroom |
4.37 m |
3.43 m |
4.37 m x 3.43 m |
|
Main Level |
Bathroom |
3.42 m |
1.5 m |
3.42 m x 1.5 m |










































