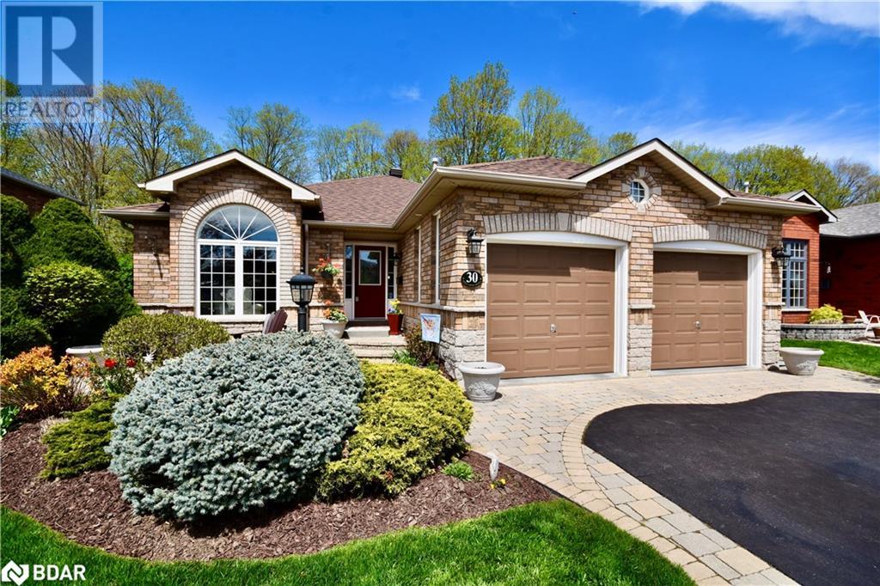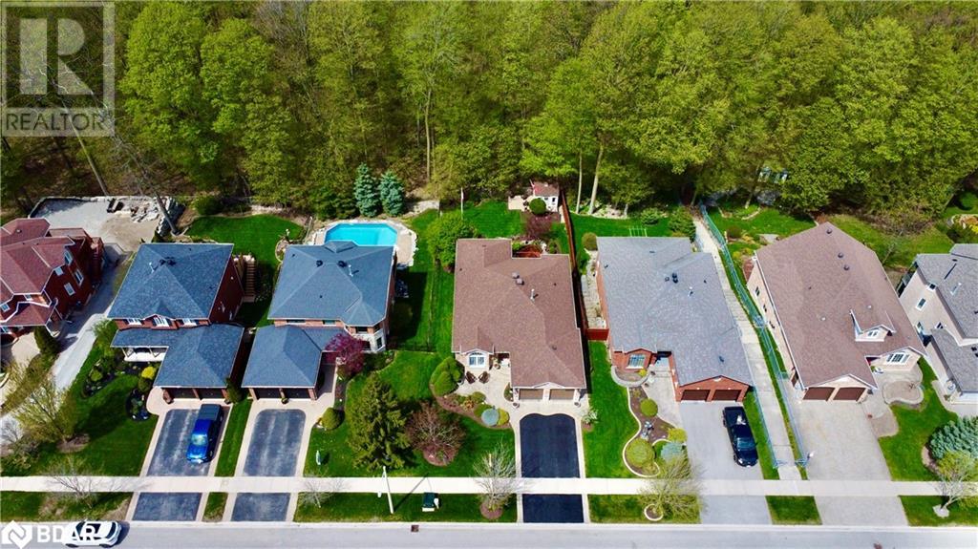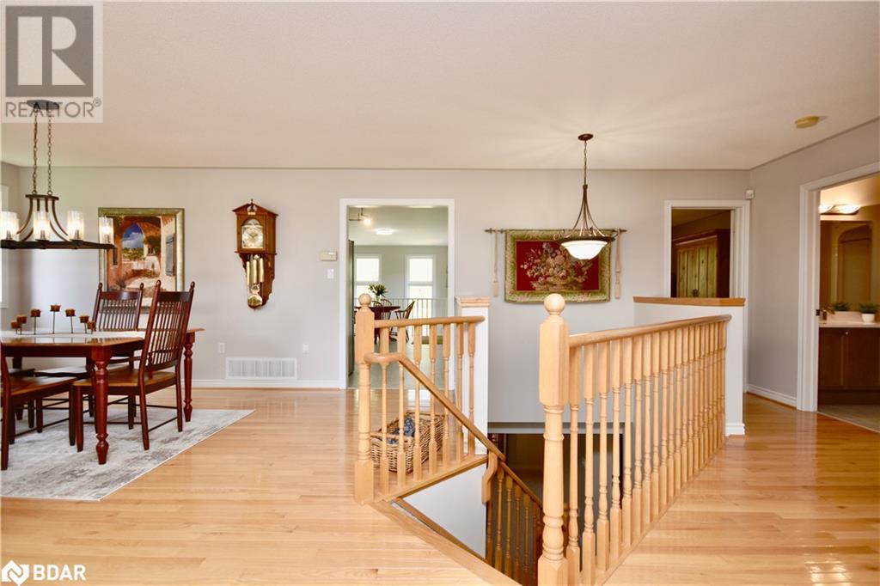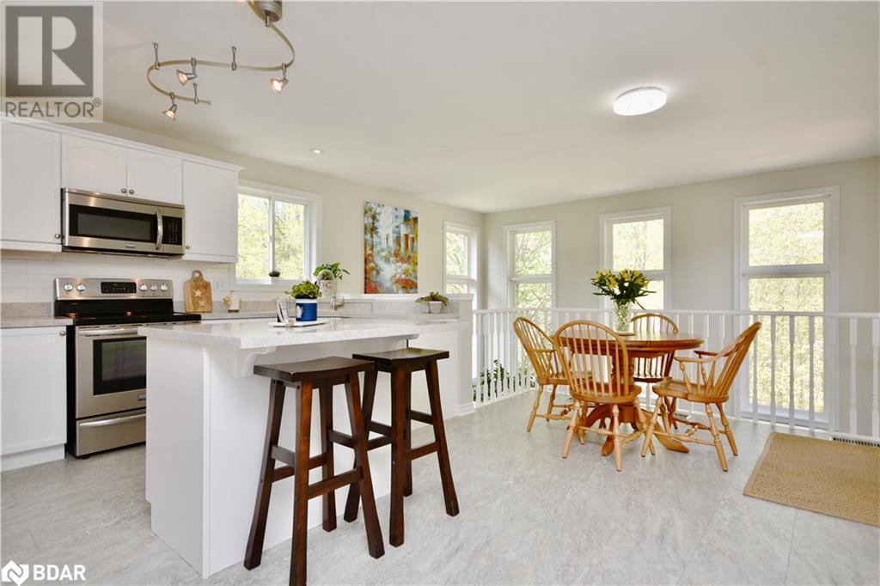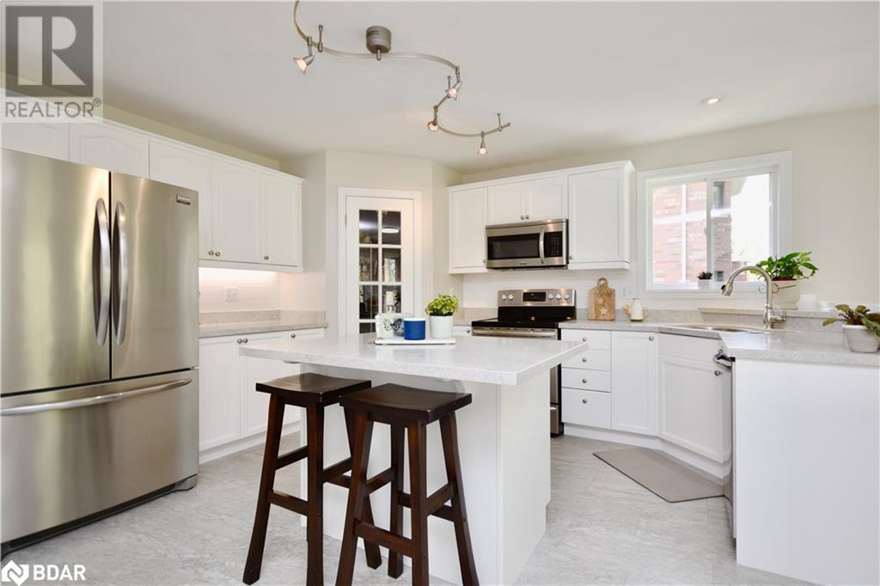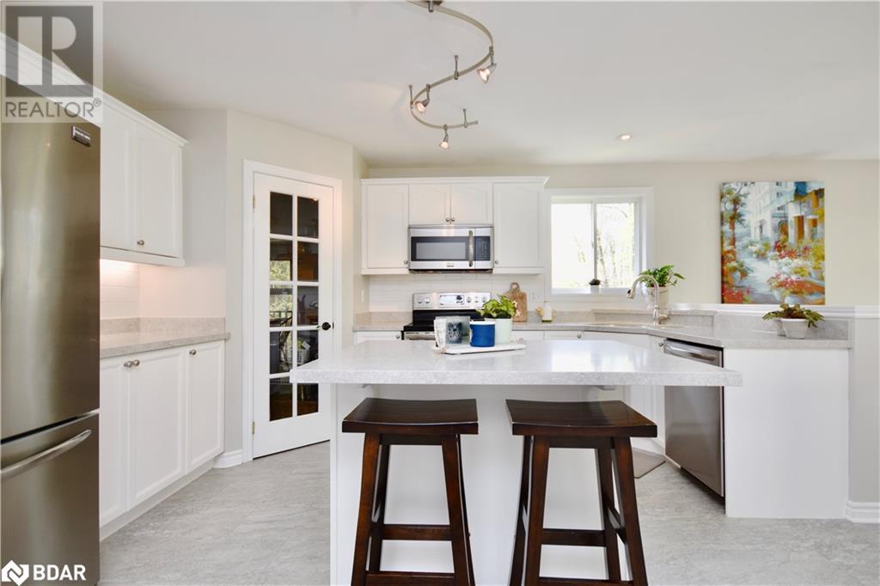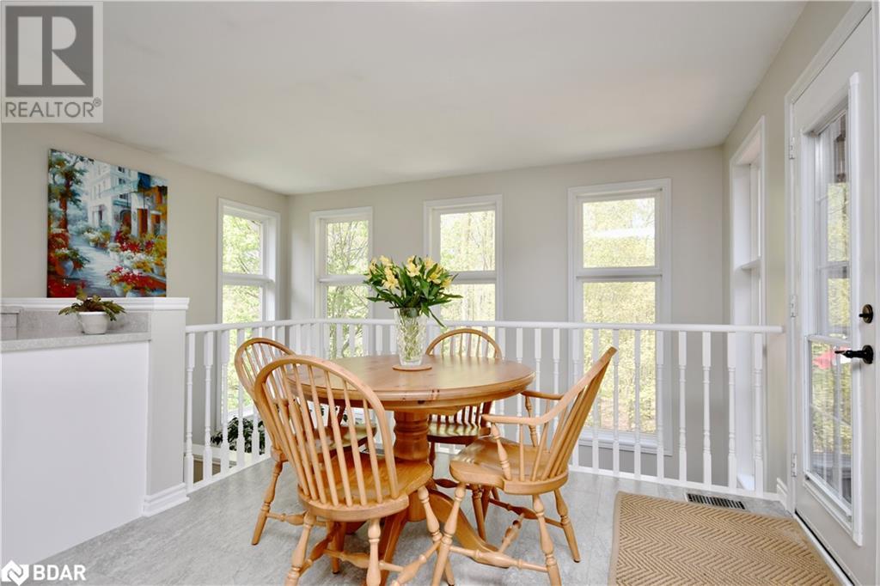4 Bedroom
3 Bathroom
2648 sqft
Bungalow
Fireplace
Central Air Conditioning
Forced Air
Landscaped
$1,124,800
Discover an outstanding residence in one of Barrie's most coveted neighborhoods, Country Club Estates. This exquisite ranch bungalow, crafted by the renowned Deer Creek Homes, sits on a generous 55 x 150' lot and backs onto protected green space, offering unparalleled privacy and tranquility. The meticulously landscaped yard features stunning armour stone, built-in lighting, and a serene pond. Just a few doors down, you'll find access to several acres of forest with scenic walking trails. This home boasts nearly 3,000 sq ft of living space, with four spacious bedrooms and three full bathrooms. The large, modern eat-in kitchen is a chef's dream, complete with granite counters and a walk-in pantry. The kitchen overlooks a stunning living area with soaring 17-foot ceilings and floor-to-ceiling windows, offering breathtaking views of nature. A walkout leads to a large deck and stairs down to the private yard. The main living area includes a formal dining space and a sunken living room, perfect for entertaining. The expansive primary bedroom features a walk-in closet and a luxurious 4-piece ensuite with a soaker tub. The fully finished basement offers a spacious living area with grand windows, a gas fireplace, and new carpeting, making it an ideal space for gatherings. Additional highlights include fresh paint, a recently updated roof, a security system, main floor laundry with inside entry to the garage, and silent floor joists. This home is a true gem, showcasing pride of ownership and abundant natural light throughout. Don't miss your chance to view this exceptional property. (id:27910)
Open House
This property has open houses!
Starts at:
11:00 am
Ends at:
1:00 pm
Property Details
|
MLS® Number
|
40597205 |
|
Property Type
|
Single Family |
|
Amenities Near By
|
Golf Nearby, Park, Public Transit, Schools |
|
Equipment Type
|
Water Heater |
|
Features
|
Backs On Greenbelt, Conservation/green Belt |
|
Parking Space Total
|
4 |
|
Rental Equipment Type
|
Water Heater |
Building
|
Bathroom Total
|
3 |
|
Bedrooms Above Ground
|
2 |
|
Bedrooms Below Ground
|
2 |
|
Bedrooms Total
|
4 |
|
Appliances
|
Central Vacuum, Dishwasher, Dryer, Microwave, Refrigerator, Stove, Water Softener, Washer, Window Coverings, Garage Door Opener, Hot Tub |
|
Architectural Style
|
Bungalow |
|
Basement Development
|
Finished |
|
Basement Type
|
Full (finished) |
|
Constructed Date
|
2000 |
|
Construction Style Attachment
|
Detached |
|
Cooling Type
|
Central Air Conditioning |
|
Exterior Finish
|
Brick |
|
Fireplace Present
|
Yes |
|
Fireplace Total
|
1 |
|
Foundation Type
|
Poured Concrete |
|
Heating Type
|
Forced Air |
|
Stories Total
|
1 |
|
Size Interior
|
2648 Sqft |
|
Type
|
House |
|
Utility Water
|
Municipal Water |
Parking
Land
|
Acreage
|
No |
|
Land Amenities
|
Golf Nearby, Park, Public Transit, Schools |
|
Landscape Features
|
Landscaped |
|
Sewer
|
Municipal Sewage System |
|
Size Depth
|
151 Ft |
|
Size Frontage
|
55 Ft |
|
Size Total Text
|
Under 1/2 Acre |
|
Zoning Description
|
Res |
Rooms
| Level |
Type |
Length |
Width |
Dimensions |
|
Lower Level |
Workshop |
|
|
9'11'' x 9'10'' |
|
Lower Level |
4pc Bathroom |
|
|
Measurements not available |
|
Lower Level |
Bedroom |
|
|
13'11'' x 15'4'' |
|
Lower Level |
Bedroom |
|
|
13'5'' x 10'5'' |
|
Lower Level |
Family Room |
|
|
21'11'' x 31'2'' |
|
Main Level |
4pc Bathroom |
|
|
Measurements not available |
|
Main Level |
Bedroom |
|
|
10'3'' x 12'10'' |
|
Main Level |
4pc Bathroom |
|
|
Measurements not available |
|
Main Level |
Primary Bedroom |
|
|
14'1'' x 13'9'' |
|
Main Level |
Eat In Kitchen |
|
|
16'2'' x 18'8'' |
|
Main Level |
Dining Room |
|
|
16'2'' x 10'11'' |
|
Main Level |
Living Room |
|
|
11'9'' x 15'10'' |

