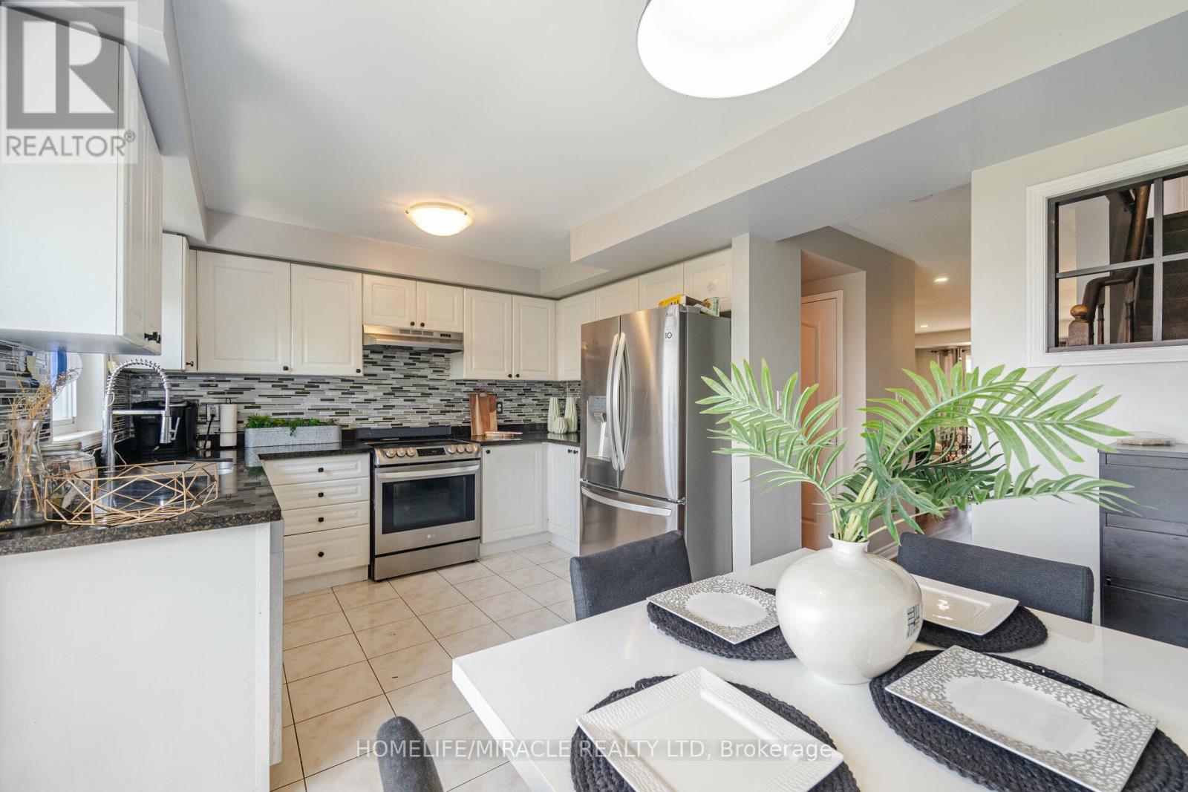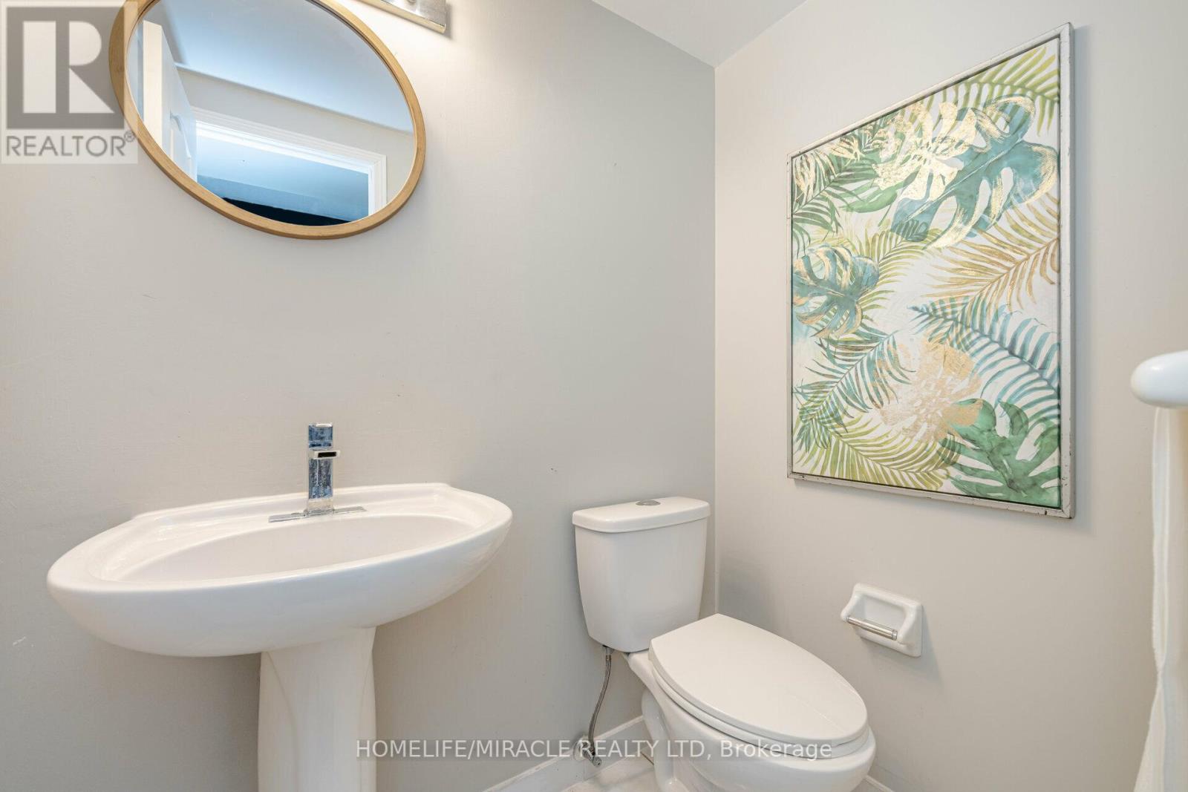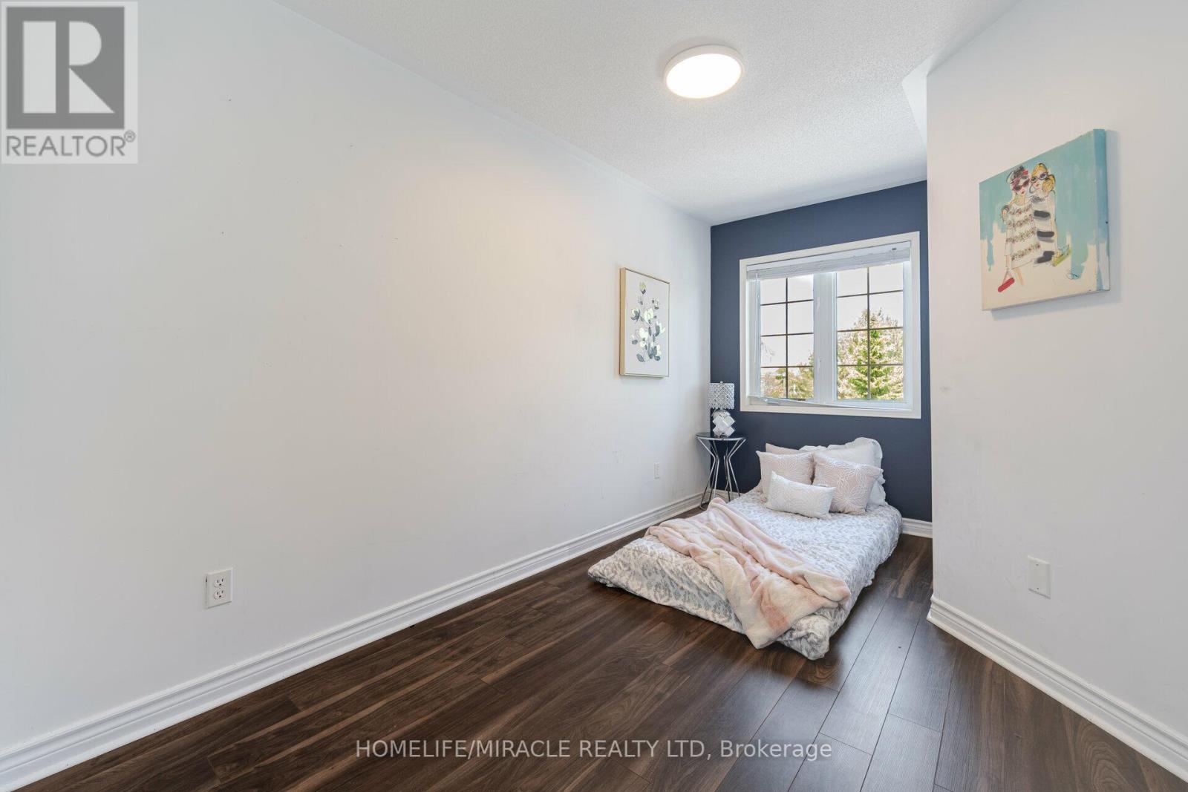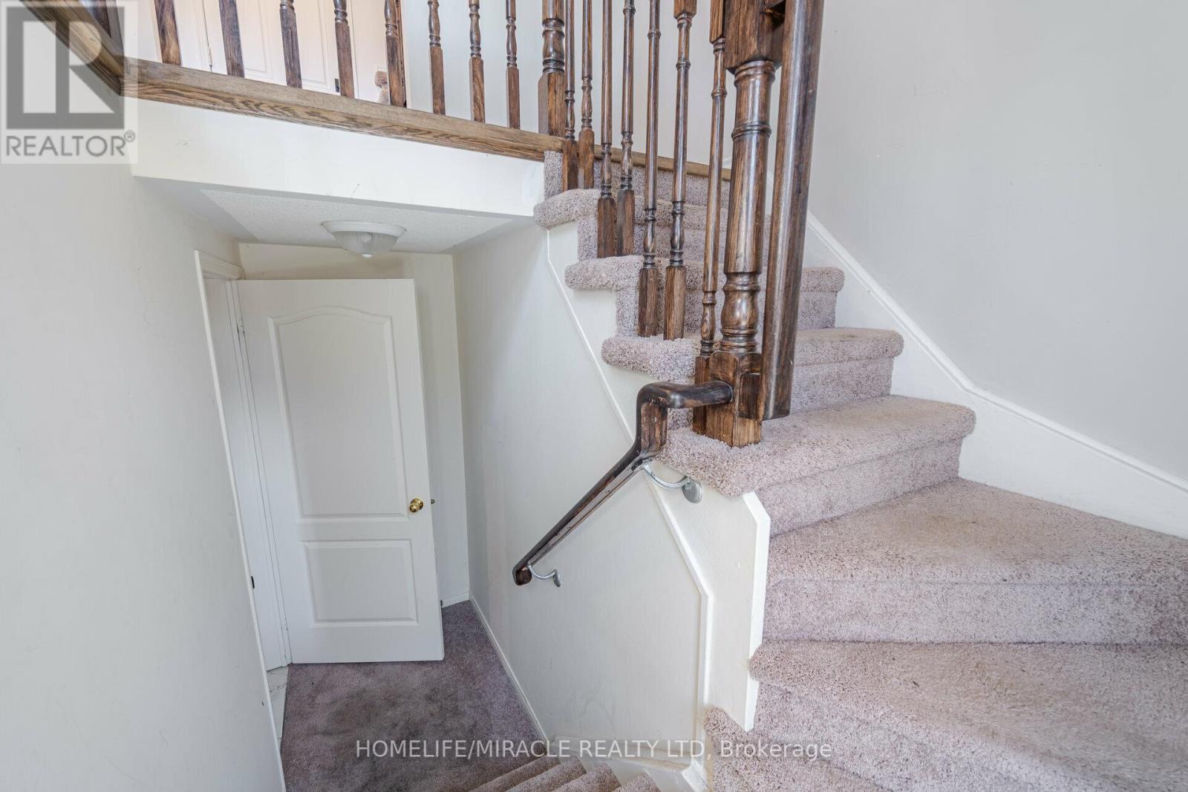30 Oakins Lane Ajax, Ontario L1T 0H2
$749,900Maintenance,
$300 Monthly
Maintenance,
$300 MonthlyWell maintained , this lovely 3-bedroom, 3-bathroom townhouse in Ajax boasts a prime location with quick access to major highways 401-407, the Go Station, schools, restaurants, grocery stores home Depot, Canadian tire, Public transit, and a near by park. This Functional Floor Plan Makes Working From Home A Pleasure. Family room walkout to covered backyard has direct access to garage. This property presents a fantastic opportunity for first-time buyers. This home features new floors installed in 2019 and updated light fixtures in 2021. The stairs have been adorned with classic wainscoting in 2021, The spacious eat-in kitchen is a standout, with its Juliette balcony overlooking beautiful views of the private backyard and equipped with stainless steel appliances and a granite counter. **** EXTRAS **** S/S Fridge, Stove, B/I Dishwasher, Range Hood, Washer, Dryer, All Electric Light Fixtures, All Window Coverings (id:27910)
Open House
This property has open houses!
2:00 pm
Ends at:4:00 pm
2:00 pm
Ends at:4:00 pm
Property Details
| MLS® Number | E8476870 |
| Property Type | Single Family |
| Community Name | Northwest Ajax |
| Community Features | Pet Restrictions |
| Parking Space Total | 2 |
Building
| Bathroom Total | 3 |
| Bedrooms Above Ground | 3 |
| Bedrooms Total | 3 |
| Basement Development | Finished |
| Basement Features | Separate Entrance, Walk Out |
| Basement Type | N/a (finished) |
| Cooling Type | Central Air Conditioning |
| Exterior Finish | Brick |
| Heating Fuel | Natural Gas |
| Heating Type | Forced Air |
| Stories Total | 3 |
| Type | Row / Townhouse |
Parking
| Garage |
Land
| Acreage | No |
Rooms
| Level | Type | Length | Width | Dimensions |
|---|---|---|---|---|
| Third Level | Primary Bedroom | 3.03 m | 3.98 m | 3.03 m x 3.98 m |
| Third Level | Bedroom 2 | 2.74 m | 2.95 m | 2.74 m x 2.95 m |
| Third Level | Bedroom 3 | 2.46 m | 3.14 m | 2.46 m x 3.14 m |
| Lower Level | Family Room | 2.63 m | 4.45 m | 2.63 m x 4.45 m |
| Lower Level | Laundry Room | Measurements not available | ||
| Main Level | Living Room | 3.52 m | 6.56 m | 3.52 m x 6.56 m |
| Main Level | Kitchen | 3.03 m | 4.64 m | 3.03 m x 4.64 m |
| Main Level | Dining Room | 3.52 m | 6.56 m | 3.52 m x 6.56 m |
| Main Level | Eating Area | 3.02 m | 4.64 m | 3.02 m x 4.64 m |










































