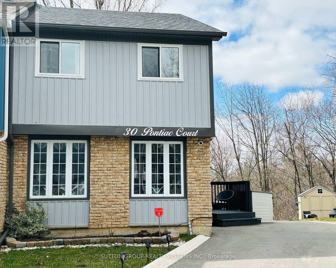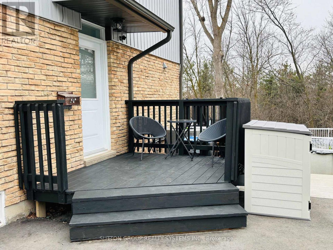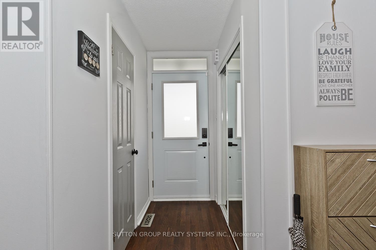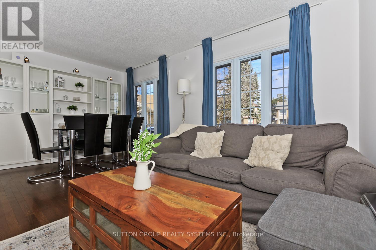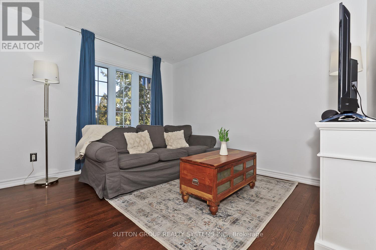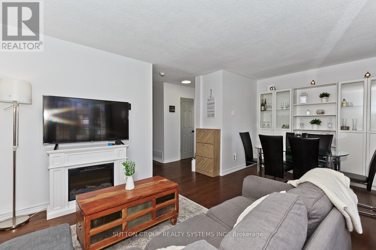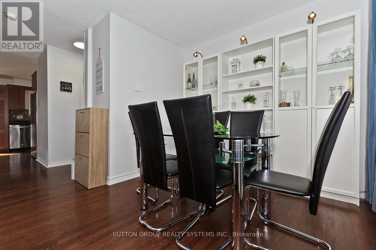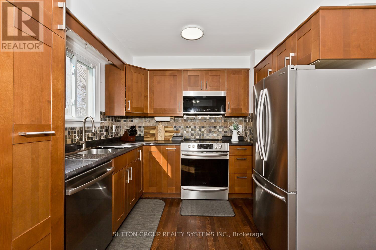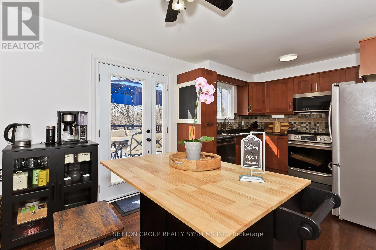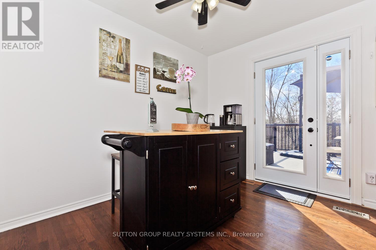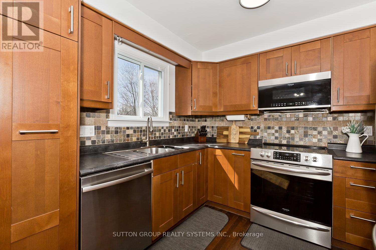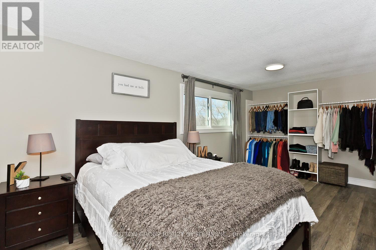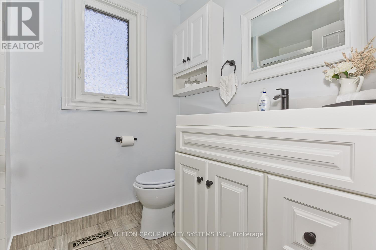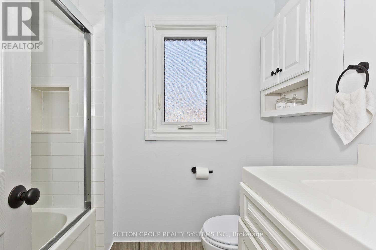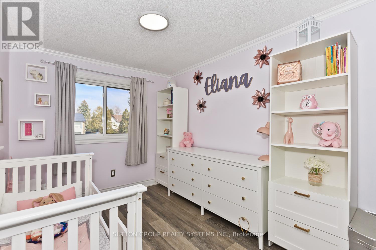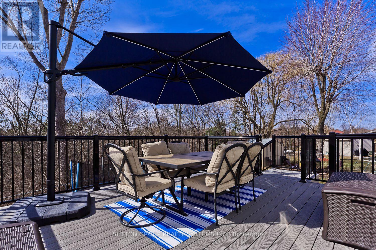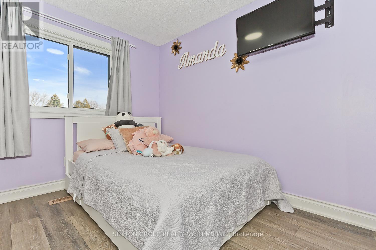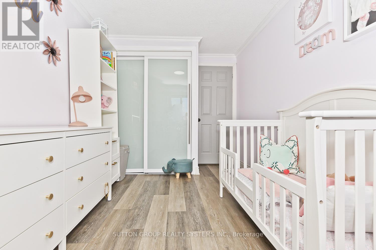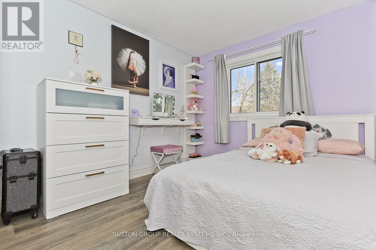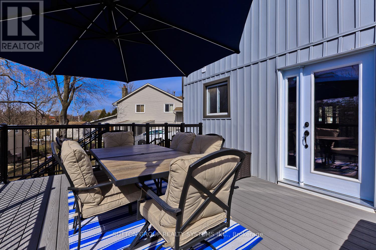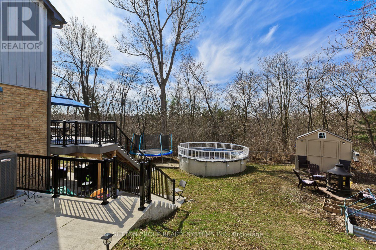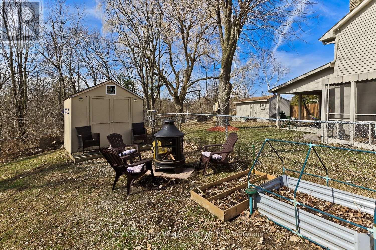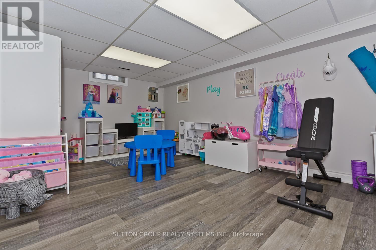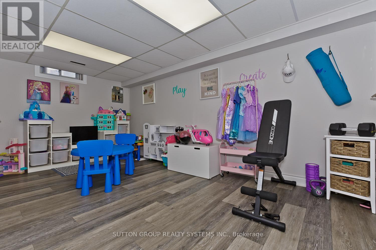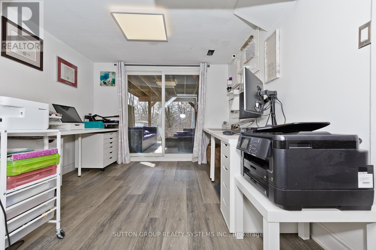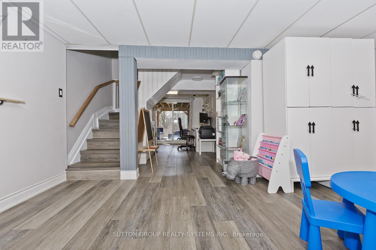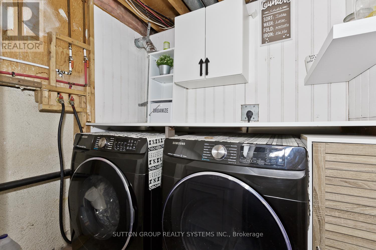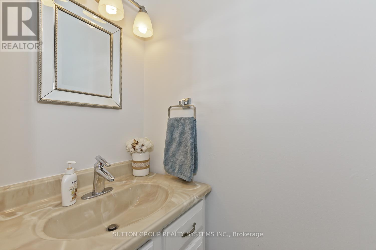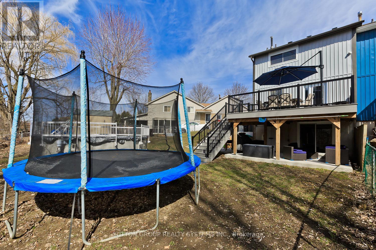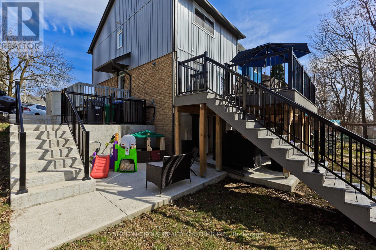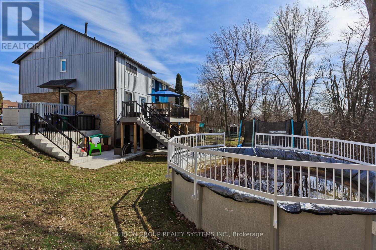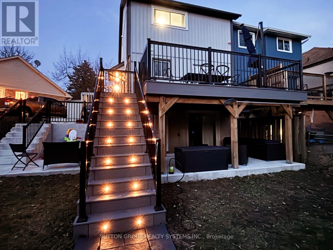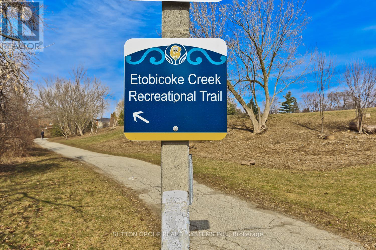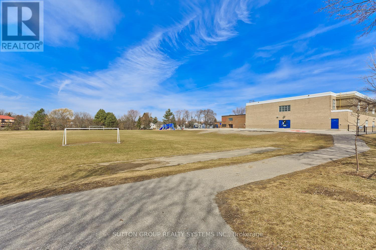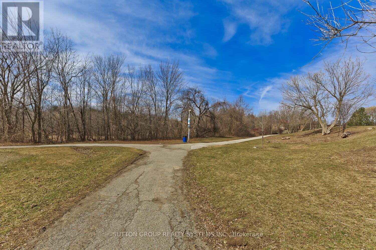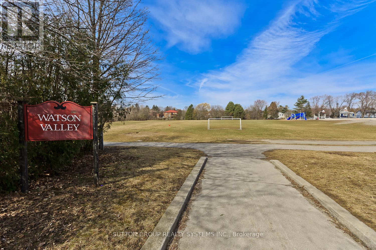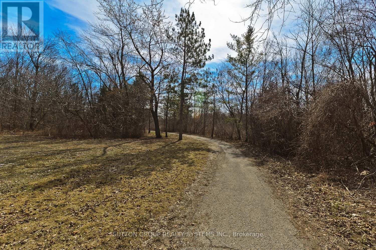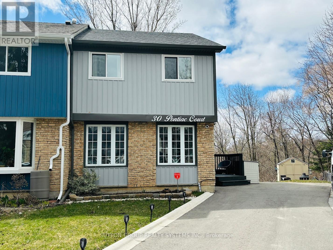3 Bedroom
2 Bathroom
Central Air Conditioning
Forced Air
$879,000
Heartlake Ravine Walkout Basement Huge Pie Shaped Yard. Overlooking Private Tree Ravine Located At The End Of A Child Safe Court, Walk To Schools, Park A Few Feet Away. Hardwood Floors On Main Level Family Size Kitchen Walkout To a newly Deck Overlooking Ravine. Stainless Steel Appliances, 3 Good Size Bedrooms, Finished Rec Room With Walkout To Lower Patio. Beautiful oversize Backyard with above grade pool, NO NEIGHBOURS AT THE BACK, Country Living In The City. Backing To Ravine. the massive newly deck and the concrete pattern on the walkout backyard, lots of upgrades through the last 4 years.Furnace, A/C, Humidifier November 2019,Shingles April 2021, Siding, Eaves, Downpipes May 2021, Driveway and Concrete walkway/patio Aug 2021, Back Deck May 2021, Floors Basement and 2nd floor September 2021, 2nd floor bathroom 2018, Front Door June 2021, Kitchen walk-out door April 2023, Above ground pool Summer 2021, AND SO MUCH MORE **** EXTRAS **** Above ground pool Summer 2021, Windows on 2nd floor (3 bedrooms and bathroom) March 2023, Washer/Dryer Replaced in 2020, Stove in Kitchen replaced in 2020, Kitchen walk-out door April 2023, Front Door June 2021, security system. (id:27910)
Property Details
|
MLS® Number
|
W8200886 |
|
Property Type
|
Single Family |
|
Community Name
|
Heart Lake West |
|
Amenities Near By
|
Park |
|
Community Features
|
Community Centre |
|
Features
|
Cul-de-sac, Ravine |
|
Parking Space Total
|
3 |
Building
|
Bathroom Total
|
2 |
|
Bedrooms Above Ground
|
3 |
|
Bedrooms Total
|
3 |
|
Basement Development
|
Finished |
|
Basement Features
|
Separate Entrance, Walk Out |
|
Basement Type
|
N/a (finished) |
|
Construction Style Attachment
|
Semi-detached |
|
Cooling Type
|
Central Air Conditioning |
|
Exterior Finish
|
Aluminum Siding, Brick |
|
Heating Fuel
|
Natural Gas |
|
Heating Type
|
Forced Air |
|
Stories Total
|
2 |
|
Type
|
House |
Land
|
Acreage
|
No |
|
Land Amenities
|
Park |
|
Size Irregular
|
24.17 X 128.23 Ft |
|
Size Total Text
|
24.17 X 128.23 Ft |
Rooms
| Level |
Type |
Length |
Width |
Dimensions |
|
Second Level |
Primary Bedroom |
4.67 m |
3.16 m |
4.67 m x 3.16 m |
|
Second Level |
Bedroom |
3.94 m |
2.73 m |
3.94 m x 2.73 m |
|
Second Level |
Bedroom |
2.97 m |
2.7 m |
2.97 m x 2.7 m |
|
Basement |
Recreational, Games Room |
4.9 m |
4.97 m |
4.9 m x 4.97 m |
|
Main Level |
Living Room |
5.15 m |
3.51 m |
5.15 m x 3.51 m |
|
Main Level |
Kitchen |
3.06 m |
2.2 m |
3.06 m x 2.2 m |
|
Main Level |
Eating Area |
3.06 m |
2.2 m |
3.06 m x 2.2 m |

