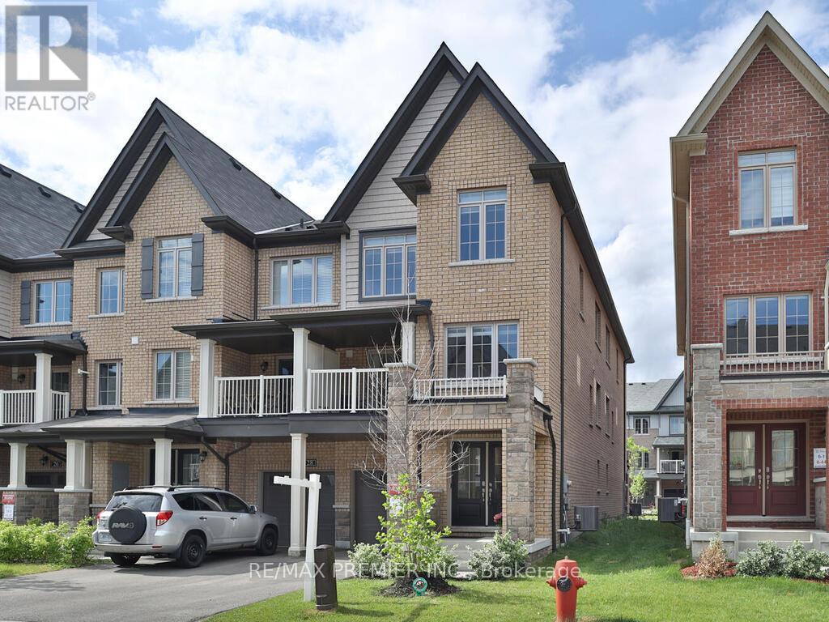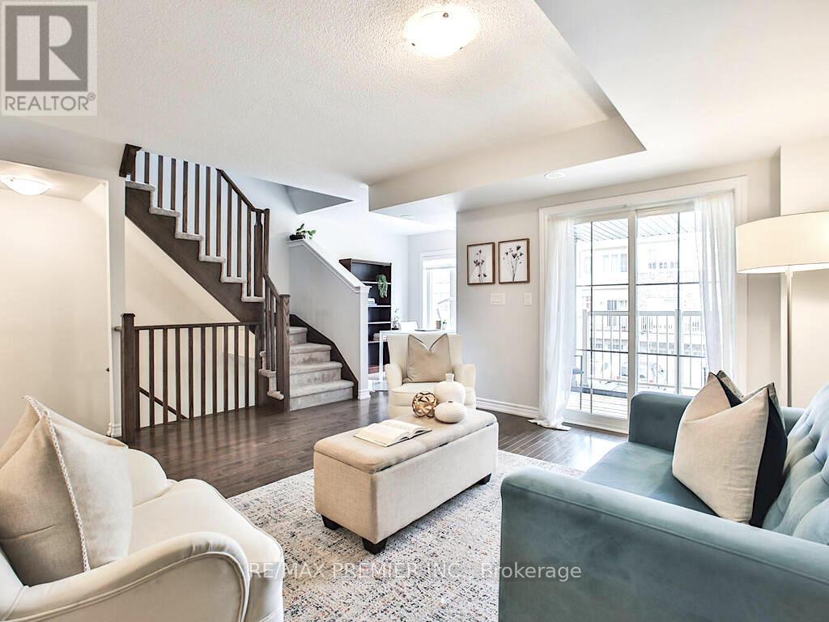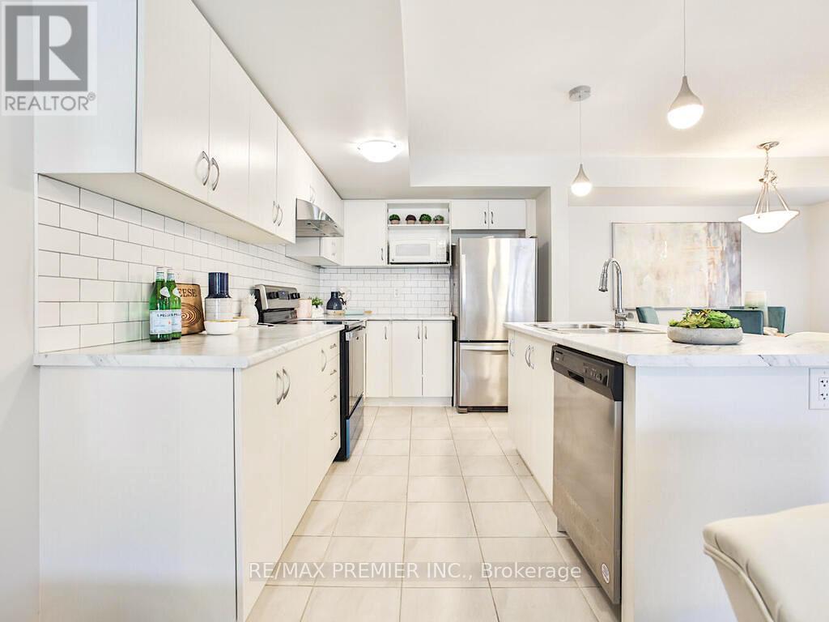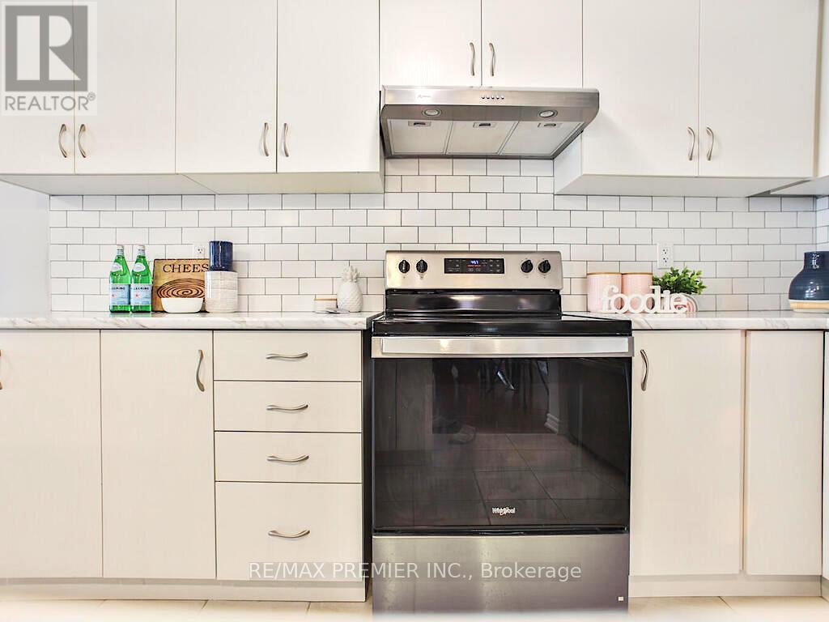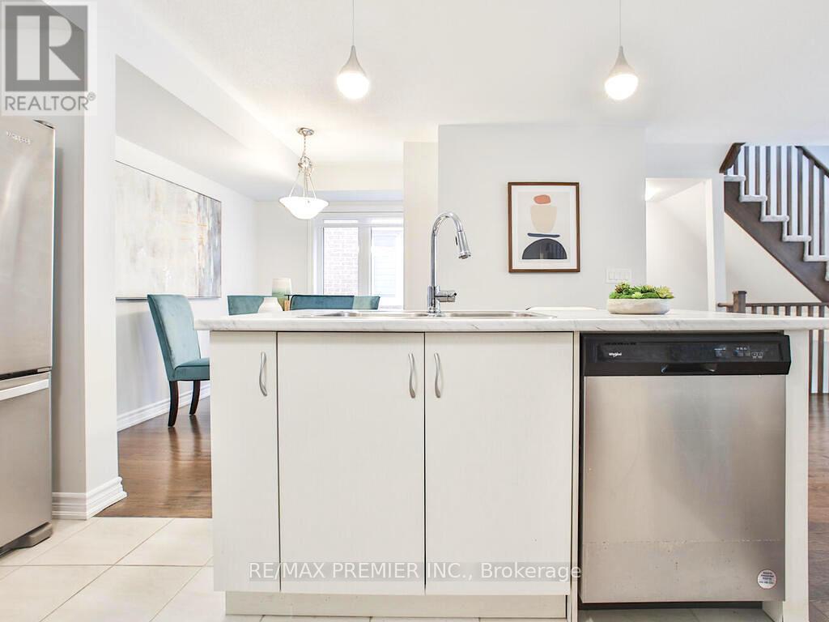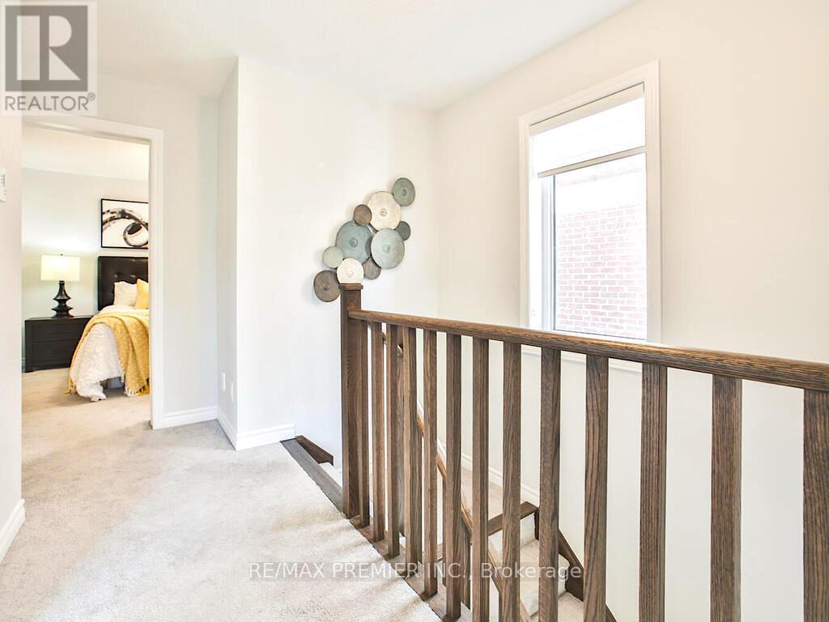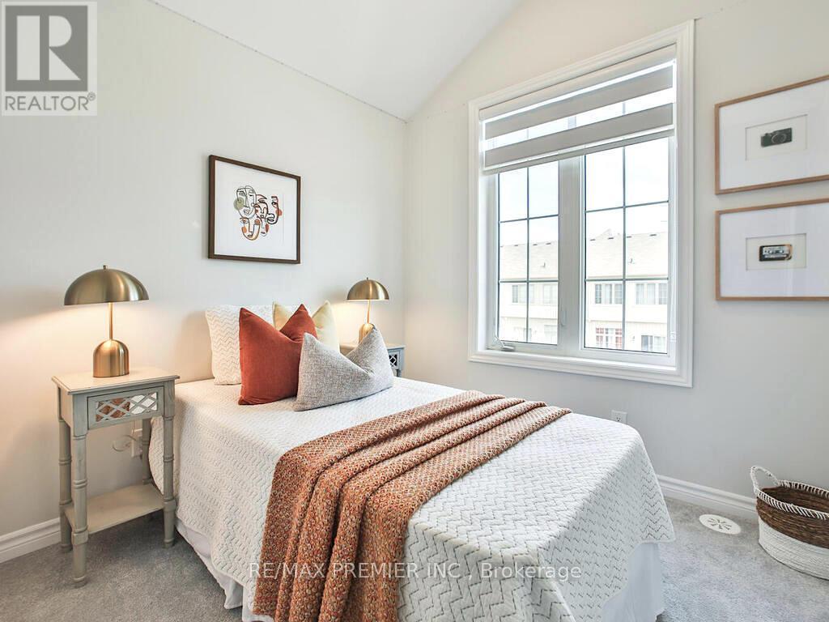30 Porcelain Way Whitby, Ontario L1R 0R6
$795,000Maintenance, Parcel of Tied Land
$159.72 Monthly
Maintenance, Parcel of Tied Land
$159.72 MonthlyGorgeous Modern End Unit Townhouse Only 2.5 Yrs New! Desirable Rolling Acres Area. Welcome To This Sun Filled Home W/ High Demand 3 Car Parking & Extra Large Garage. Double Door Entrance To A Spacious Foyer, Access To Garage, Large W/I Closet, Laundry Room & Crawl Space Ideal For Extra Storage. Head Upstairs To A Beautiful Open Concept 2nd Floor Full Of Natural Light Featuring Lovely Living Rm. W/ Hardwood Floors, W/O To A Serene Balcony, Convenient Bright Office & Delightful Kitchen W/ SS Appliances, Ceramics & Double Sinks. Relax In The Well Appointed Primary Bedroom W/ His/Hers Closets And 4 Pce. Ensuite. Elegant Comfortable Home Boasting Entry Code Lock, Upgraded Stair Railings, And Beautiful Custom Made Blinds Thruout. Situated In Family Friendly Area. Near Shops, Transit, Parks, Nature Trails & Great Schools. Few Steps To Visitor Parking. POTL $159.72/Month Includes Snow Removal & Garbage Pick-Up. Minutes From Hwy. 401/407/412 **OPEN HOUSE Sunday June 23rd 2pm - 4pm ** **** EXTRAS **** All ELF, All Window Blinds, SS Stove, SS Fridge, SS Dishwasher, Washer, Dryer. (id:27910)
Property Details
| MLS® Number | E8435954 |
| Property Type | Single Family |
| Community Name | Rolling Acres |
| Amenities Near By | Park, Place Of Worship, Public Transit, Schools |
| Community Features | School Bus |
| Features | Conservation/green Belt |
| Parking Space Total | 3 |
Building
| Bathroom Total | 3 |
| Bedrooms Above Ground | 3 |
| Bedrooms Total | 3 |
| Basement Type | Crawl Space |
| Construction Style Attachment | Attached |
| Cooling Type | Central Air Conditioning |
| Exterior Finish | Brick |
| Foundation Type | Concrete |
| Heating Fuel | Natural Gas |
| Heating Type | Forced Air |
| Stories Total | 3 |
| Type | Row / Townhouse |
| Utility Water | Municipal Water |
Parking
| Garage |
Land
| Acreage | No |
| Land Amenities | Park, Place Of Worship, Public Transit, Schools |
| Sewer | Sanitary Sewer |
| Size Irregular | 25.26 X 59.06 Ft |
| Size Total Text | 25.26 X 59.06 Ft |
Rooms
| Level | Type | Length | Width | Dimensions |
|---|---|---|---|---|
| Second Level | Living Room | 4.3 m | 4 m | 4.3 m x 4 m |
| Second Level | Dining Room | 3.05 m | 2.34 m | 3.05 m x 2.34 m |
| Second Level | Kitchen | 3.66 m | 2.53 m | 3.66 m x 2.53 m |
| Second Level | Office | 2.51 m | 2.43 m | 2.51 m x 2.43 m |
| Third Level | Primary Bedroom | 4.08 m | 3.26 m | 4.08 m x 3.26 m |
| Third Level | Bedroom 2 | 3.01 m | 2.82 m | 3.01 m x 2.82 m |
| Third Level | Bedroom 3 | 3.14 m | 2.56 m | 3.14 m x 2.56 m |
| Ground Level | Foyer | 2.44 m | 2.07 m | 2.44 m x 2.07 m |
| Ground Level | Laundry Room | 2.46 m | 2.13 m | 2.46 m x 2.13 m |



