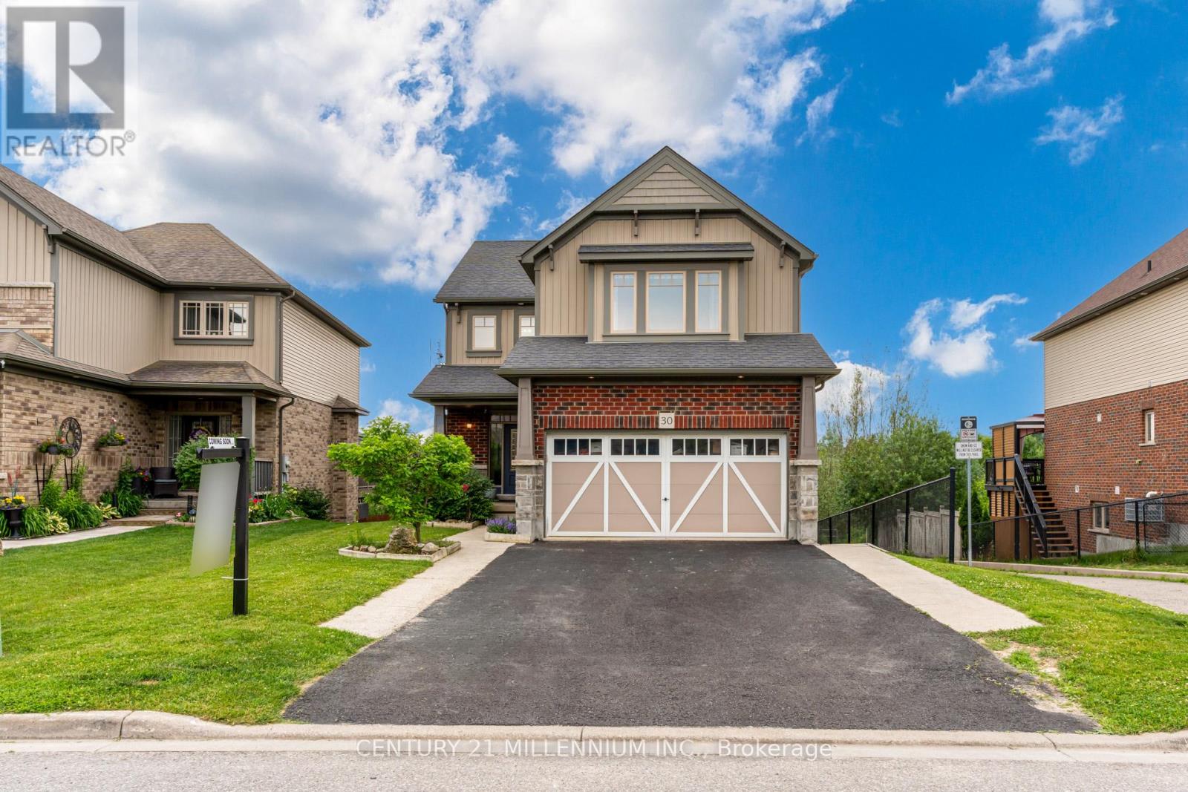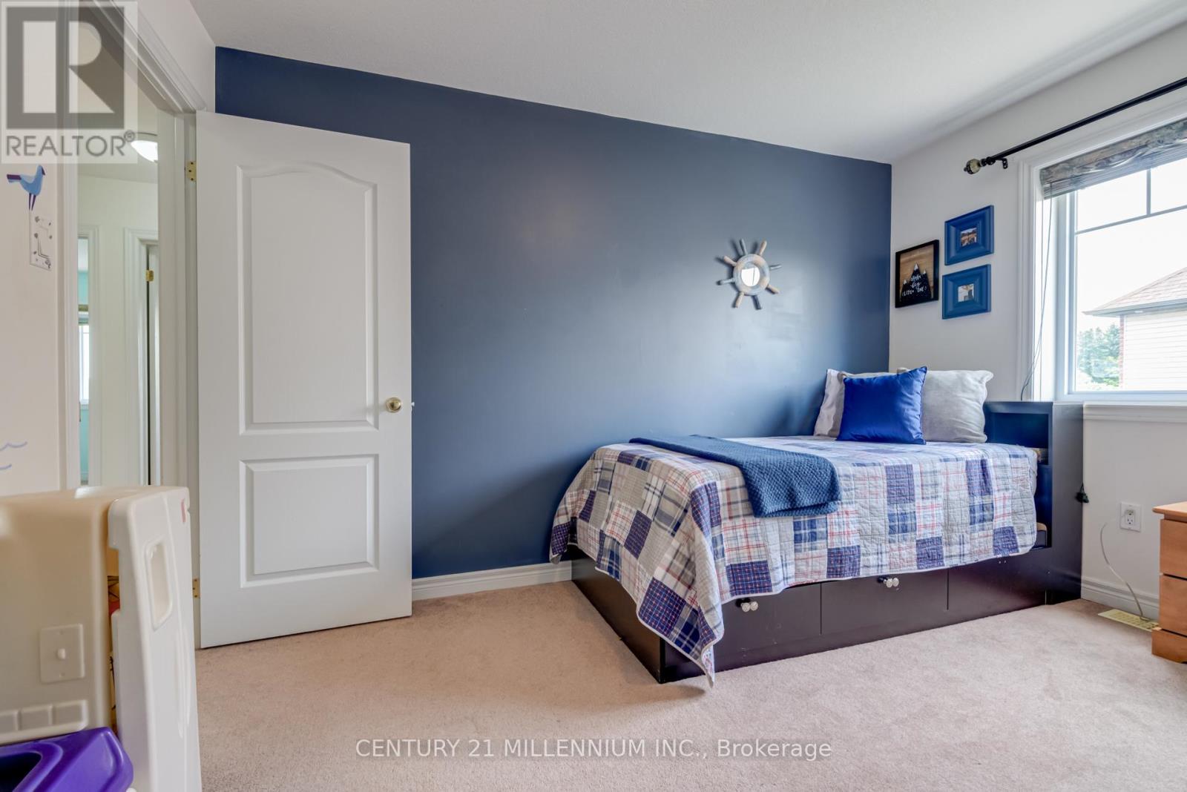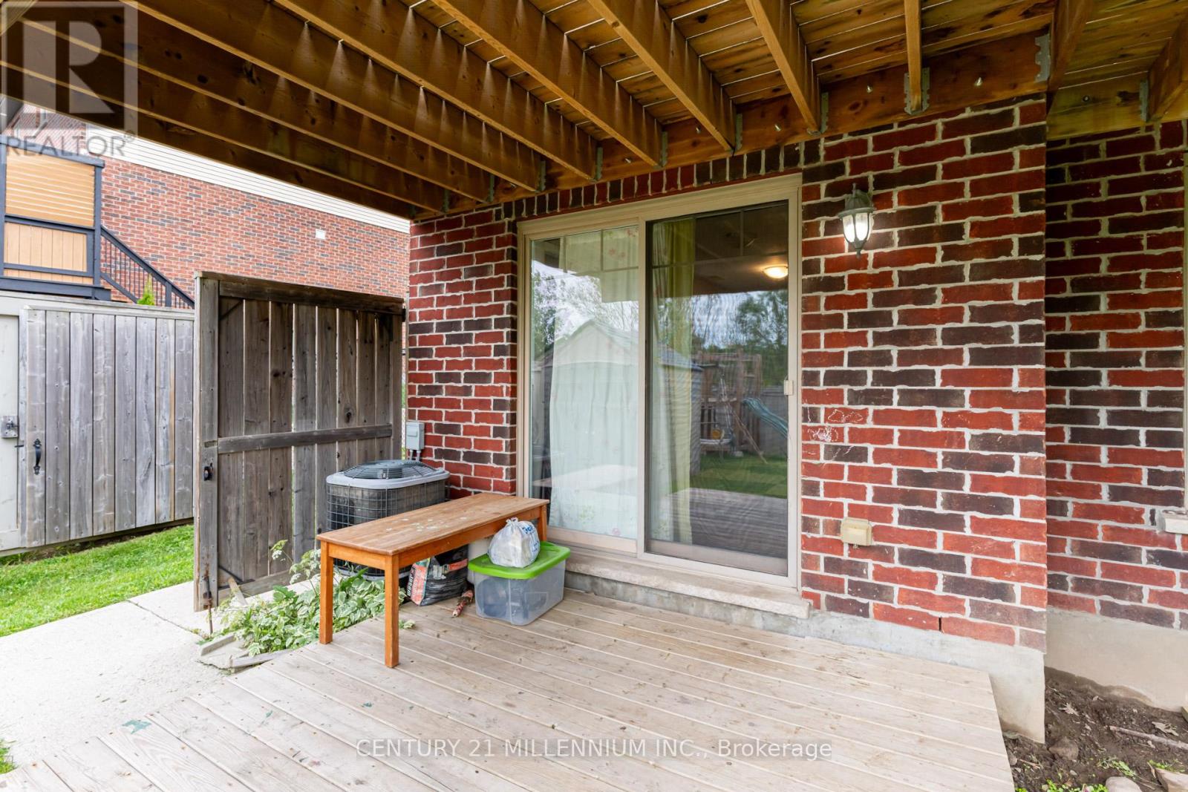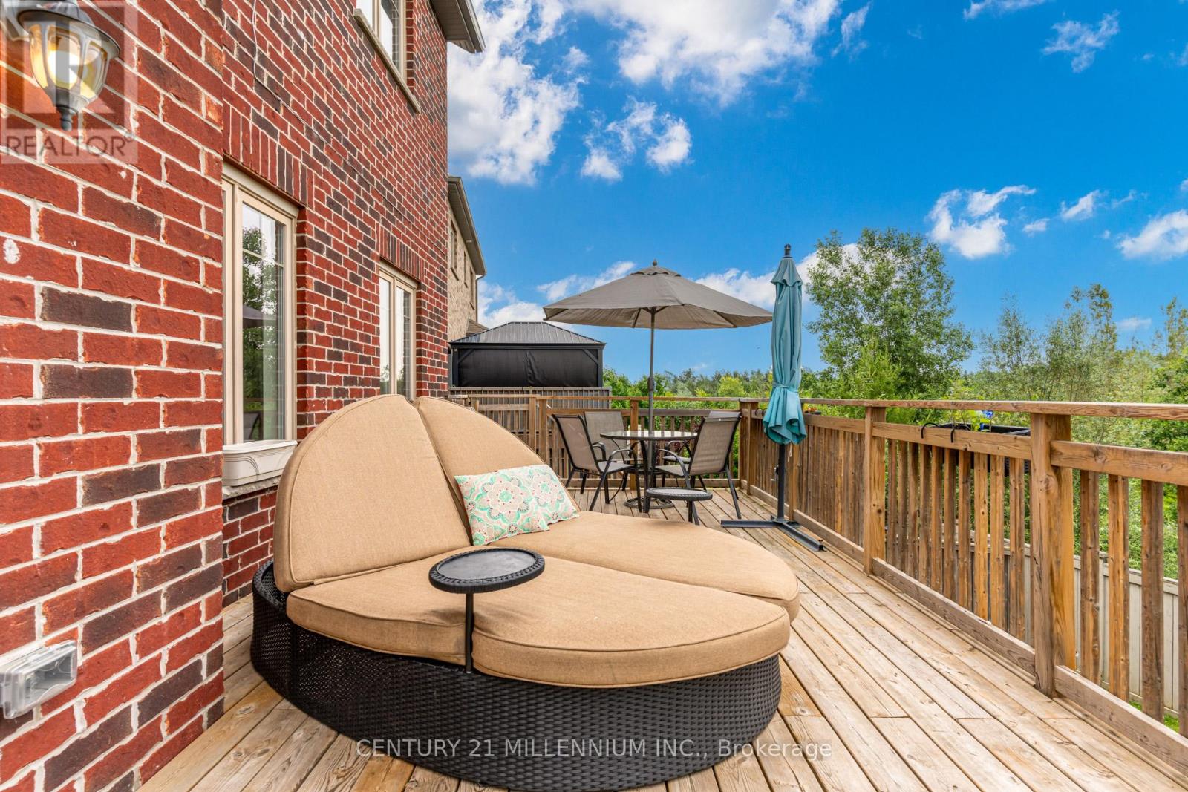6 Bedroom
4 Bathroom
Central Air Conditioning
Forced Air
$1,249,000
Welcome to this exquisite 4-bedroom Albion model nestled in the sought-after Meadowlands community in Orangeville! This exceptional home is ideally located close to schools, parks, and the bypass, ensuring an easy commute.The main floor boasts a spacious living room featuring large windows that offer breathtaking views of the nearby trails, pond, and greenbelt. The room is complete with an elegant electric fireplace and wood mantle, perfect for cozy evenings. The spacious eat-in kitchen is a chef's delight, with ample counter space and stainless steel appliances. The kitchen seamlessly extends to a large deck, ideal for outdoor dining and entertaining.Upper. The upper level is designed for comfort, featuring four generously sized bedrooms. The large primary bedroom is a true retreat, complete with a luxurious 5-piece ensuite bathroom. The lower level is a fully finished basement apartment with a separate entrance, offering excellent potential for multigenerational living/in-law suite or as an income-producing suite. It includes a second kitchen, two additional bedrooms, and a walk-out to a charming patio area.This home is perfect for families and investors alike, providing ample space, modern amenities, and a prime location. Don't miss out on this fantastic opportunity! **** EXTRAS **** Large Driveway, Electric Fireplace, New Luxury Vinly Floors (24) New LG Washer (24), Hot Water Heater - Owned (21) (id:27910)
Property Details
|
MLS® Number
|
W8483042 |
|
Property Type
|
Single Family |
|
Community Name
|
Orangeville |
|
Features
|
Irregular Lot Size, Backs On Greenbelt, In-law Suite |
|
Parking Space Total
|
6 |
|
Structure
|
Deck, Patio(s) |
Building
|
Bathroom Total
|
4 |
|
Bedrooms Above Ground
|
4 |
|
Bedrooms Below Ground
|
2 |
|
Bedrooms Total
|
6 |
|
Appliances
|
Garage Door Opener Remote(s), Water Heater, Dishwasher, Dryer, Refrigerator, Stove, Two Washers, Two Stoves, Washer, Window Coverings |
|
Basement Development
|
Finished |
|
Basement Features
|
Apartment In Basement, Walk Out |
|
Basement Type
|
N/a (finished) |
|
Construction Style Attachment
|
Detached |
|
Cooling Type
|
Central Air Conditioning |
|
Exterior Finish
|
Vinyl Siding, Brick |
|
Foundation Type
|
Poured Concrete |
|
Heating Fuel
|
Natural Gas |
|
Heating Type
|
Forced Air |
|
Stories Total
|
2 |
|
Type
|
House |
|
Utility Water
|
Municipal Water |
Parking
Land
|
Acreage
|
No |
|
Sewer
|
Sanitary Sewer |
|
Size Irregular
|
40.15 X 119.95 Ft |
|
Size Total Text
|
40.15 X 119.95 Ft|under 1/2 Acre |
Rooms
| Level |
Type |
Length |
Width |
Dimensions |
|
Lower Level |
Bedroom |
2.99 m |
3.91 m |
2.99 m x 3.91 m |
|
Lower Level |
Bedroom 2 |
2.86 m |
3.72 m |
2.86 m x 3.72 m |
|
Lower Level |
Kitchen |
2.51 m |
6.25 m |
2.51 m x 6.25 m |
|
Lower Level |
Living Room |
3.13 m |
5.31 m |
3.13 m x 5.31 m |
|
Main Level |
Living Room |
4.83 m |
5.57 m |
4.83 m x 5.57 m |
|
Main Level |
Dining Room |
3.41 m |
3.31 m |
3.41 m x 3.31 m |
|
Main Level |
Kitchen |
3.41 m |
2.91 m |
3.41 m x 2.91 m |
|
Main Level |
Office |
3.24 m |
3.55 m |
3.24 m x 3.55 m |
|
Upper Level |
Bedroom 2 |
3.65 m |
3.39 m |
3.65 m x 3.39 m |
|
Upper Level |
Bedroom 3 |
4.64 m |
3.39 m |
4.64 m x 3.39 m |
|
Upper Level |
Bedroom 4 |
3.59 m |
3.1 m |
3.59 m x 3.1 m |
|
Upper Level |
Primary Bedroom |
5.39 m |
4.59 m |
5.39 m x 4.59 m |
Utilities
|
Cable
|
Installed |
|
Sewer
|
Installed |







































