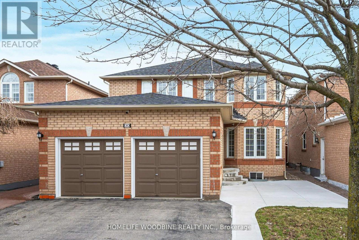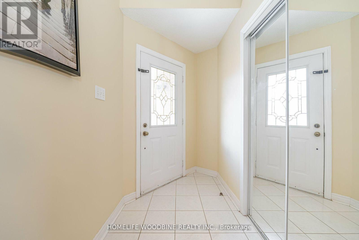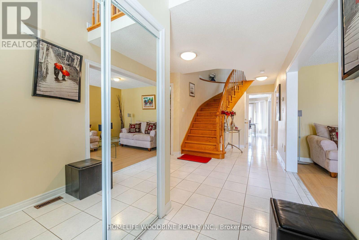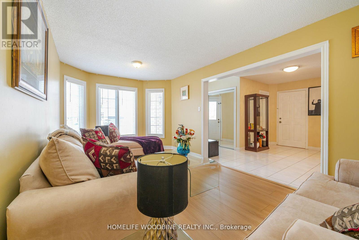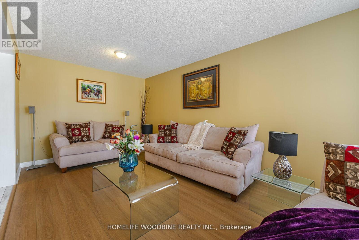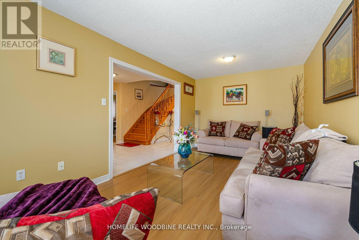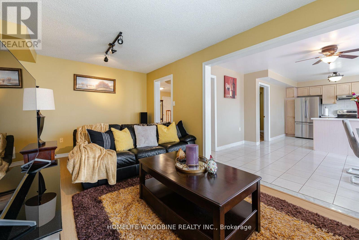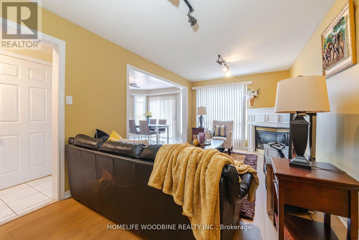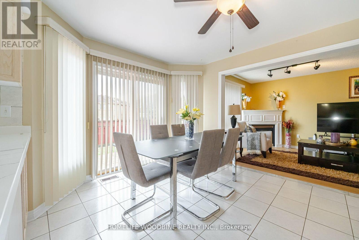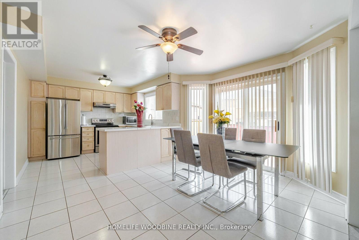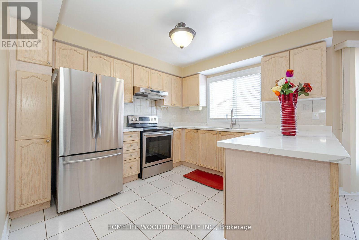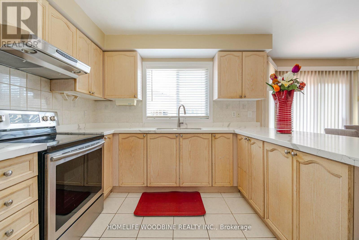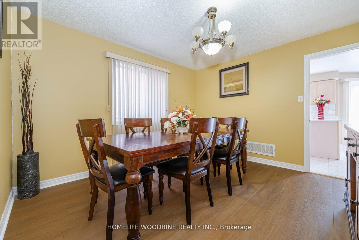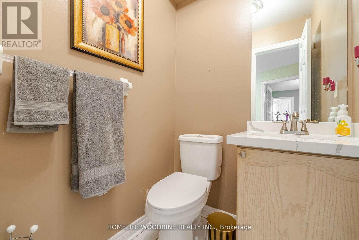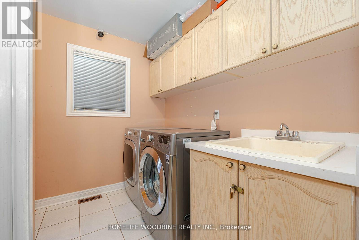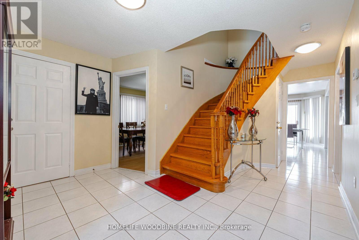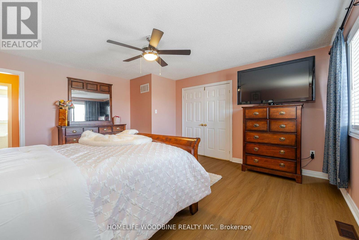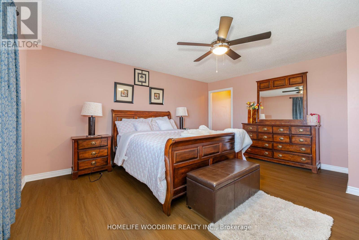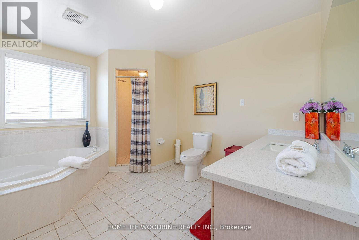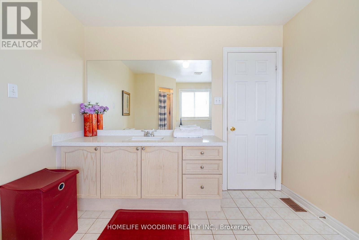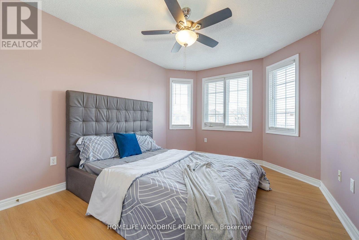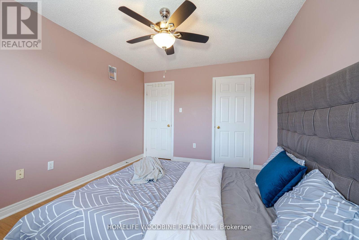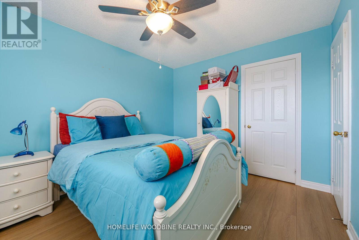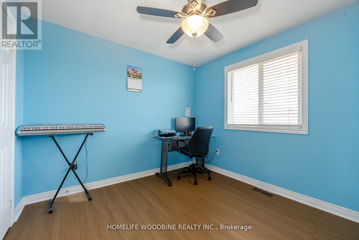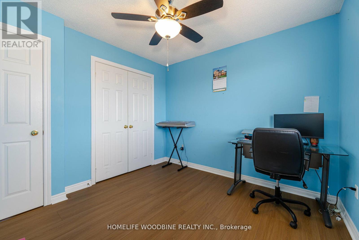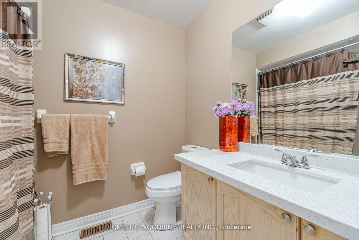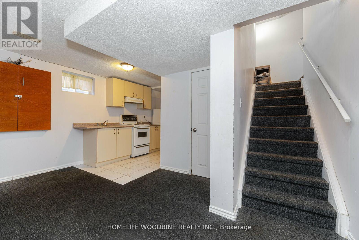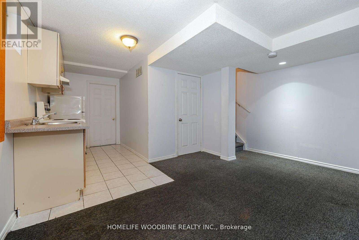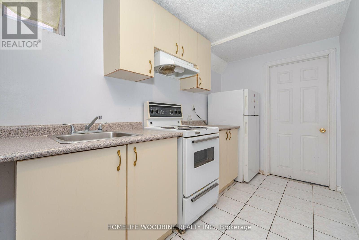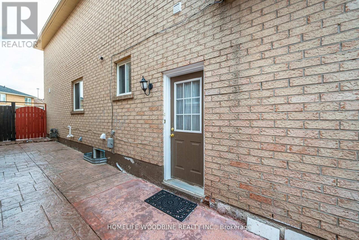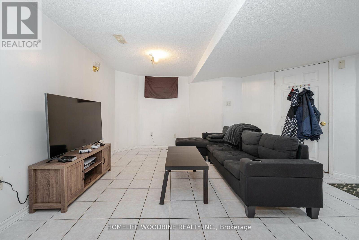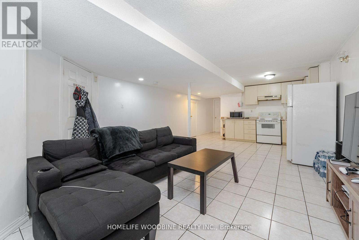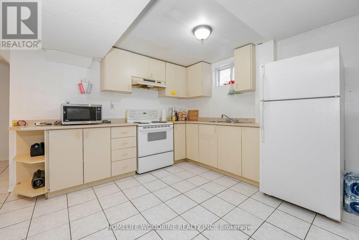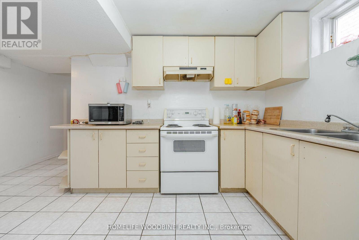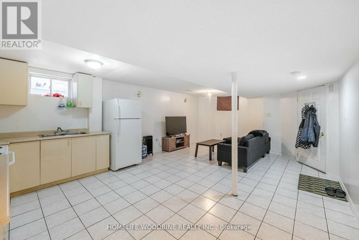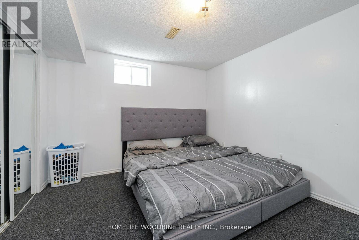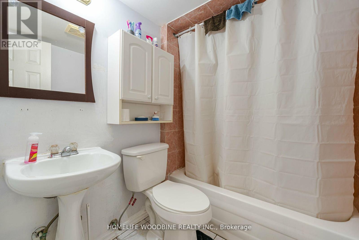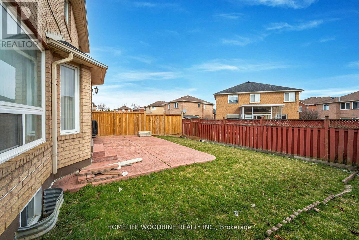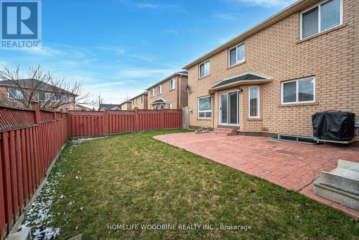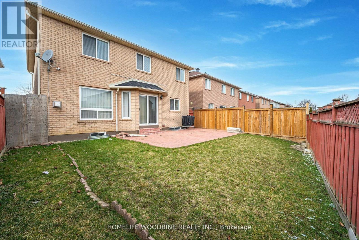6 Bedroom
5 Bathroom
Fireplace
Central Air Conditioning
Forced Air
$1,249,900
Welcome to a Beautiful 4-2 Bedrooms, 5 Washrooms Home in Fletchers Creek Community situated on the border of Mississauga / Brampton. Just beside Hwy 407, 401, 410. This beautiful home features a Formal Living and Dining Room, Family room with Gas Fireplace, Kitchen with Quartz Countertops combined with Eat - in kitchen area, Walkout to a Beautiful Patio / Fenced Yard. Newly installed Laminate Flooring throughout the House. Oak Staircase, Patio Concrete around the House and Backyard, Roof (2020). Furnace and AC (2017). Separate Entrance to a Finished Basement (Two Separate Units). Steps to Amenities such as Sports Complex, Place of Worship, Community Centre and Sheridan College. **** EXTRAS **** 2 Fridges, 2 Stoves, Washer/Dryer, CAC, Garage Door Opener, All Window Coverings, All Electrical Light Fixtures and CVAC (No Accessories). (id:27910)
Property Details
|
MLS® Number
|
W8215826 |
|
Property Type
|
Single Family |
|
Community Name
|
Fletcher's Creek South |
|
Parking Space Total
|
6 |
Building
|
Bathroom Total
|
5 |
|
Bedrooms Above Ground
|
4 |
|
Bedrooms Below Ground
|
2 |
|
Bedrooms Total
|
6 |
|
Appliances
|
Central Vacuum |
|
Basement Development
|
Finished |
|
Basement Features
|
Separate Entrance |
|
Basement Type
|
N/a (finished) |
|
Construction Style Attachment
|
Detached |
|
Cooling Type
|
Central Air Conditioning |
|
Exterior Finish
|
Brick |
|
Fireplace Present
|
Yes |
|
Heating Fuel
|
Natural Gas |
|
Heating Type
|
Forced Air |
|
Stories Total
|
2 |
|
Type
|
House |
|
Utility Water
|
Municipal Water |
Parking
Land
|
Acreage
|
No |
|
Sewer
|
Sanitary Sewer |
|
Size Irregular
|
40 X 107.39 Ft |
|
Size Total Text
|
40 X 107.39 Ft |
Rooms
| Level |
Type |
Length |
Width |
Dimensions |
|
Second Level |
Bedroom 2 |
4.16 m |
3.1 m |
4.16 m x 3.1 m |
|
Second Level |
Bedroom 3 |
3.9 m |
3.04 m |
3.9 m x 3.04 m |
|
Second Level |
Bedroom 4 |
3.3 m |
3.05 m |
3.3 m x 3.05 m |
|
Basement |
Living Room |
6.9 m |
4.6 m |
6.9 m x 4.6 m |
|
Basement |
Bedroom |
3.6 m |
3.25 m |
3.6 m x 3.25 m |
|
Basement |
Bedroom 2 |
3.7 m |
2.9 m |
3.7 m x 2.9 m |
|
Ground Level |
Living Room |
5.6 m |
3.04 m |
5.6 m x 3.04 m |
|
Ground Level |
Dining Room |
3.78 m |
3 m |
3.78 m x 3 m |
|
Ground Level |
Family Room |
5.8 m |
3.1 m |
5.8 m x 3.1 m |
|
Ground Level |
Kitchen |
3.3 m |
3 m |
3.3 m x 3 m |
|
Ground Level |
Eating Area |
4.4 m |
3.33 m |
4.4 m x 3.33 m |
|
Ground Level |
Primary Bedroom |
4.95 m |
4.6 m |
4.95 m x 4.6 m |

