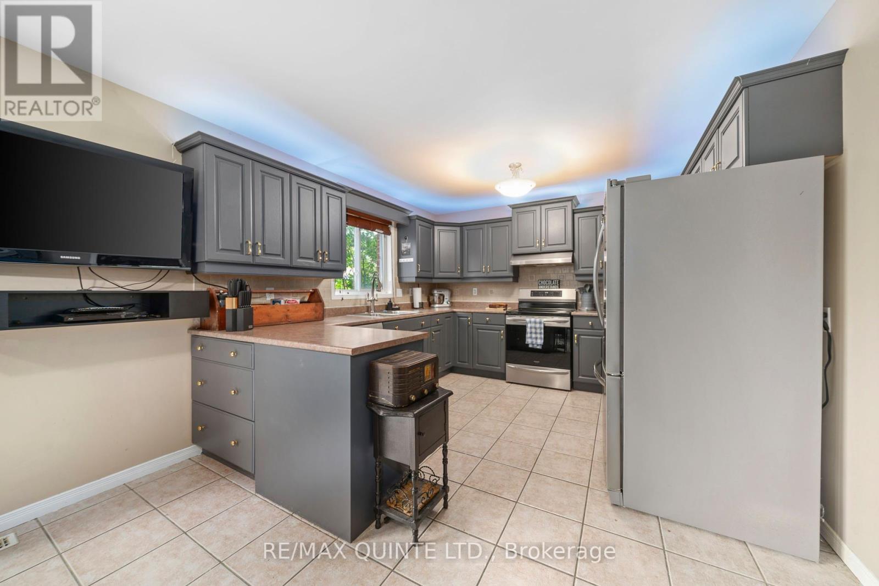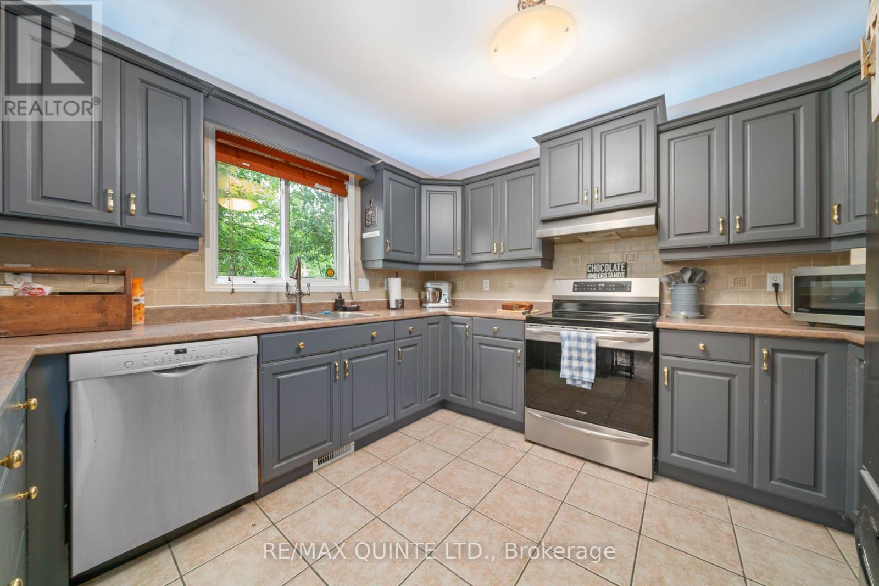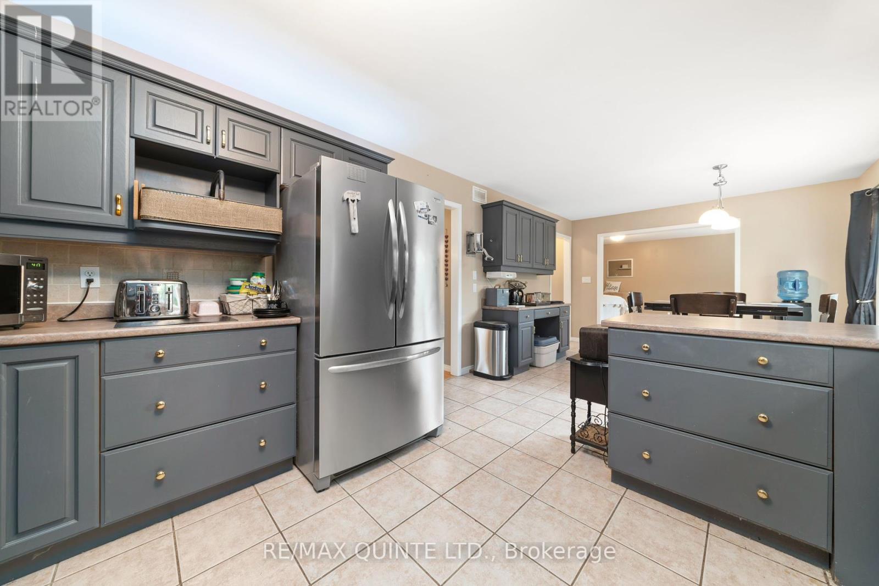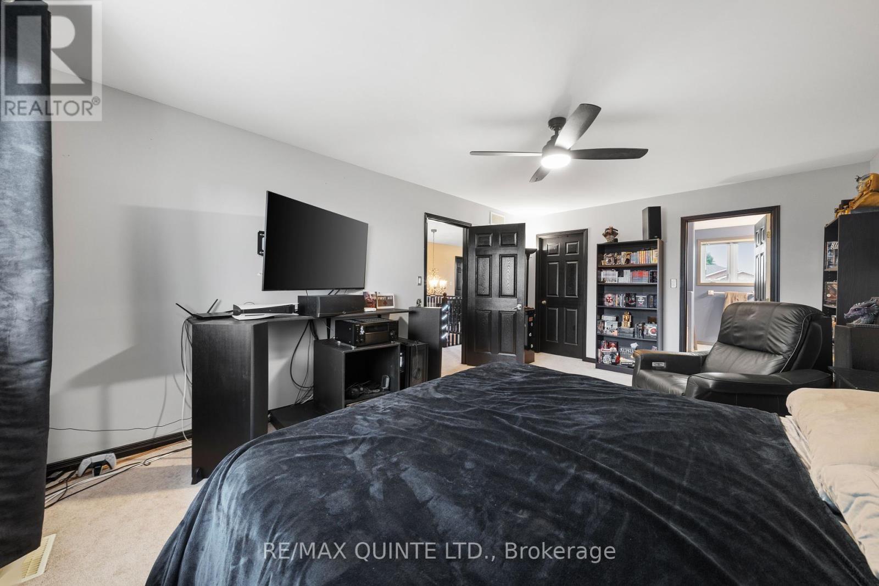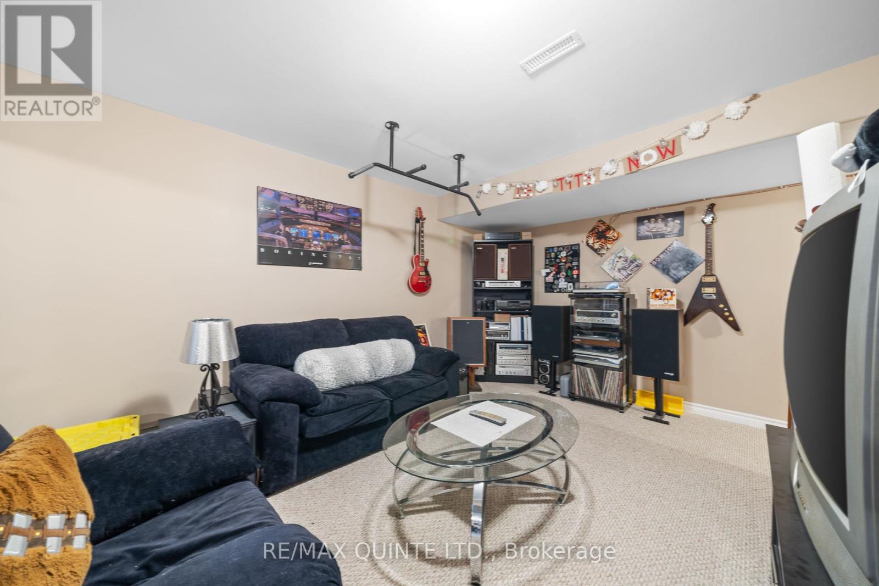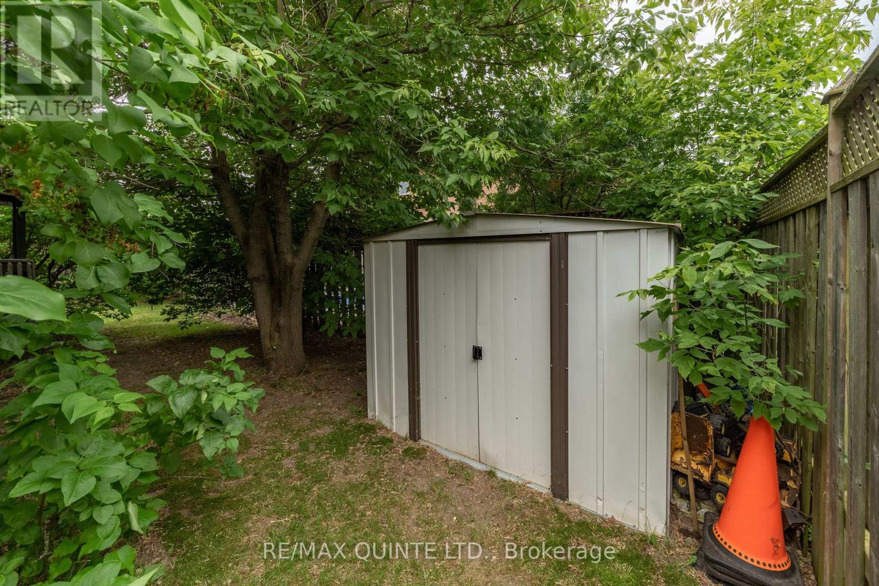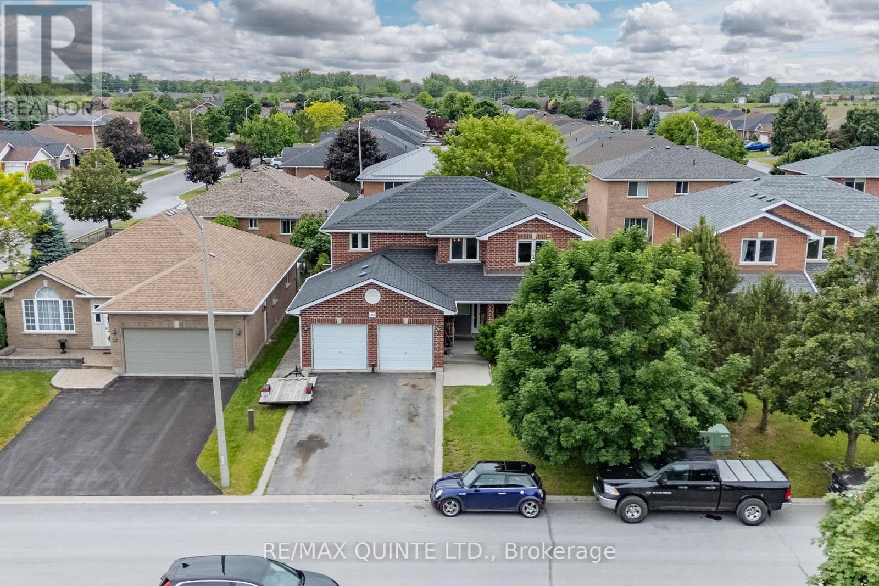5 Bedroom
4 Bathroom
Central Air Conditioning
Forced Air
$749,900
Nestled in the sought-after East-End Belleville neighbourhood, this inviting 2-storey residence boasts five spacious bedrooms and four modern bathrooms, providing ample space for your growing family. Four bedrooms are conveniently located upstairs, including the primary bedroom suite featuring an ensuite bathroom and a walk-in closet. The fifth bedroom is situated in the fully finished basement, offering additional living space and versatility. The main floor is designed for both comfort and style, with an inviting living and dining area perfect for entertaining guests or enjoying family time. A main floor laundry room adds to the home's convenience and functionality. The finished basement provides extra space for a variety of uses, from a playroom to a home office or guest suite. Fenced backyard, complete with a large deck ideal for family gatherings and outdoor enjoyment. The yard is surrounded by mature trees, offering privacy. Located in a vibrant, family-friendly neighbourhood, this home is close to schools, churches, shopping centres, and grocery stores, ensuring all your needs are met within minutes. (id:27910)
Property Details
|
MLS® Number
|
X8443852 |
|
Property Type
|
Single Family |
|
Amenities Near By
|
Public Transit, Schools |
|
Parking Space Total
|
6 |
Building
|
Bathroom Total
|
4 |
|
Bedrooms Above Ground
|
4 |
|
Bedrooms Below Ground
|
1 |
|
Bedrooms Total
|
5 |
|
Appliances
|
Water Heater, Dishwasher, Dryer, Garage Door Opener, Refrigerator, Stove, Washer |
|
Basement Development
|
Finished |
|
Basement Type
|
Full (finished) |
|
Construction Style Attachment
|
Detached |
|
Cooling Type
|
Central Air Conditioning |
|
Exterior Finish
|
Brick |
|
Foundation Type
|
Poured Concrete |
|
Heating Fuel
|
Natural Gas |
|
Heating Type
|
Forced Air |
|
Stories Total
|
2 |
|
Type
|
House |
|
Utility Water
|
Municipal Water |
Parking
Land
|
Acreage
|
No |
|
Land Amenities
|
Public Transit, Schools |
|
Sewer
|
Sanitary Sewer |
|
Size Irregular
|
54.2 X 101.24 Ft |
|
Size Total Text
|
54.2 X 101.24 Ft |
Rooms
| Level |
Type |
Length |
Width |
Dimensions |
|
Second Level |
Bedroom |
3.94 m |
3.64 m |
3.94 m x 3.64 m |
|
Second Level |
Bedroom |
3.94 m |
3.56 m |
3.94 m x 3.56 m |
|
Second Level |
Bedroom |
4.08 m |
3.13 m |
4.08 m x 3.13 m |
|
Second Level |
Primary Bedroom |
3.77 m |
5.54 m |
3.77 m x 5.54 m |
|
Basement |
Recreational, Games Room |
8.44 m |
8.8 m |
8.44 m x 8.8 m |
|
Basement |
Bedroom |
2.63 m |
4.55 m |
2.63 m x 4.55 m |
|
Main Level |
Living Room |
3.86 m |
4.02 m |
3.86 m x 4.02 m |
|
Main Level |
Dining Room |
3.86 m |
3.54 m |
3.86 m x 3.54 m |
|
Main Level |
Kitchen |
3.5 m |
3.51 m |
3.5 m x 3.51 m |
|
Main Level |
Eating Area |
3.71 m |
3.51 m |
3.71 m x 3.51 m |
|
Main Level |
Family Room |
4.06 m |
6.44 m |
4.06 m x 6.44 m |
|
Main Level |
Laundry Room |
2.19 m |
2.45 m |
2.19 m x 2.45 m |
Utilities









