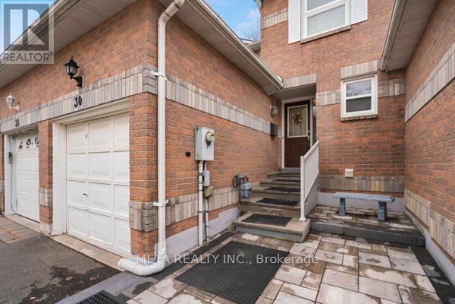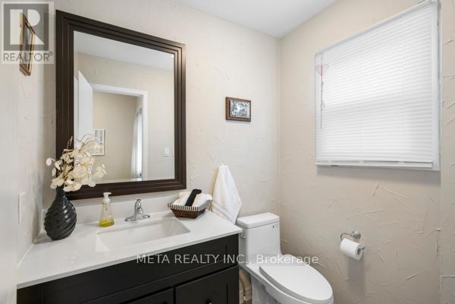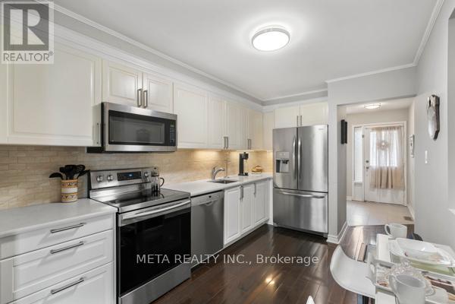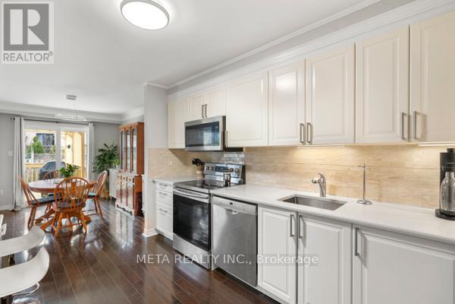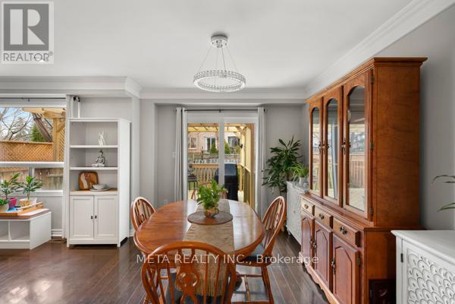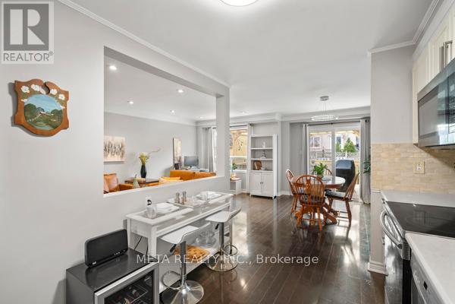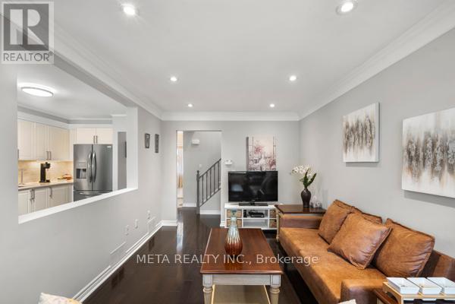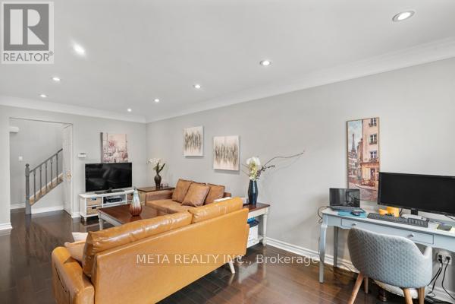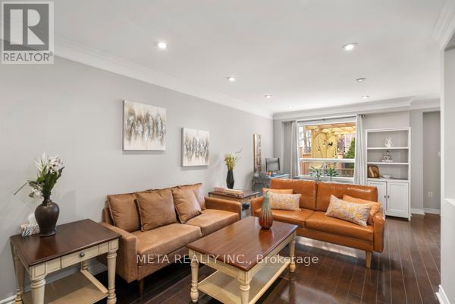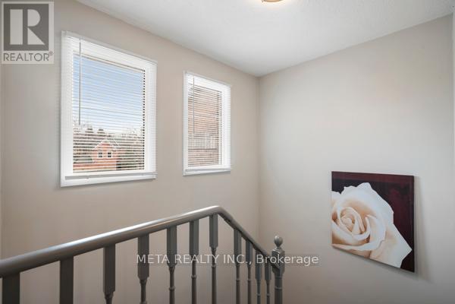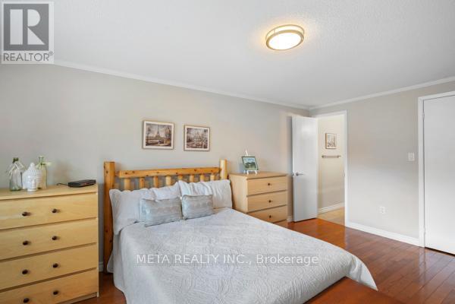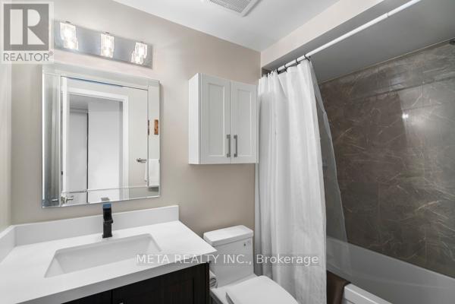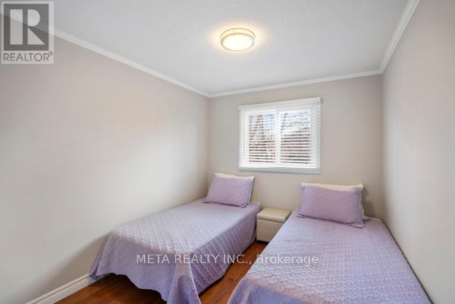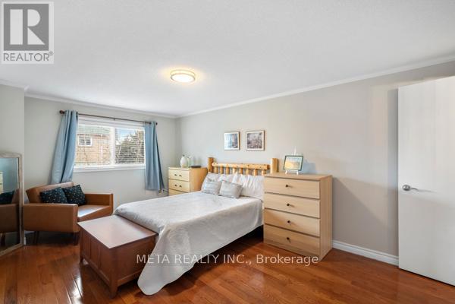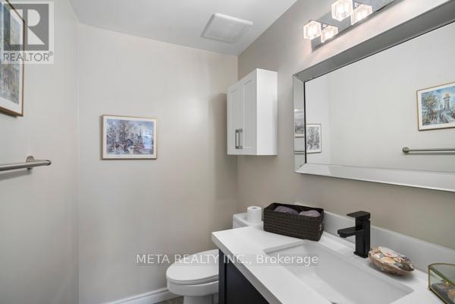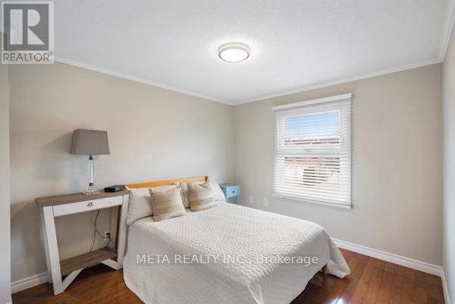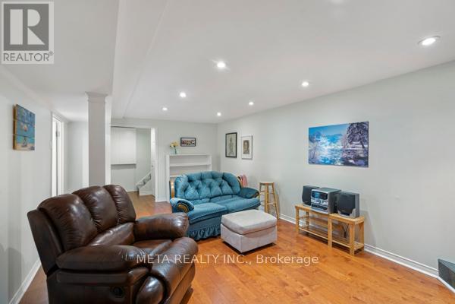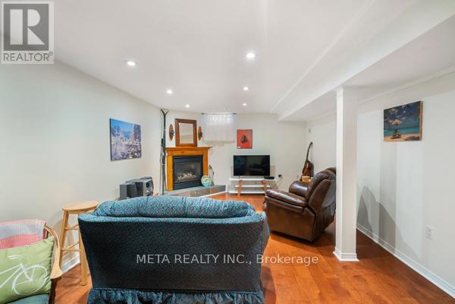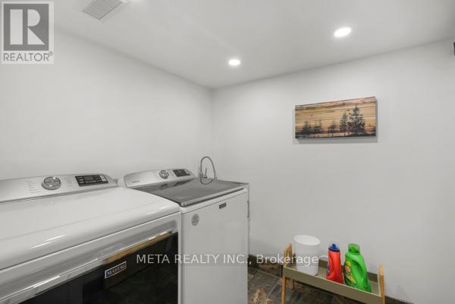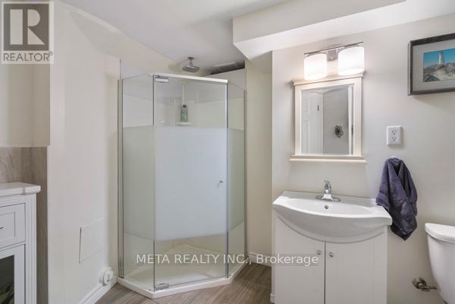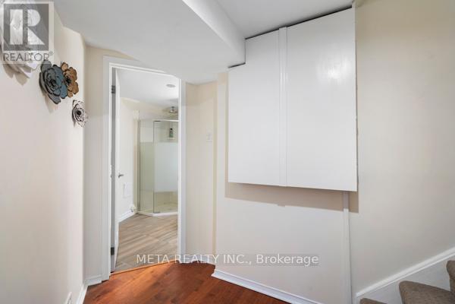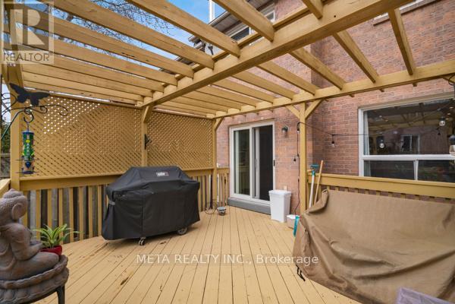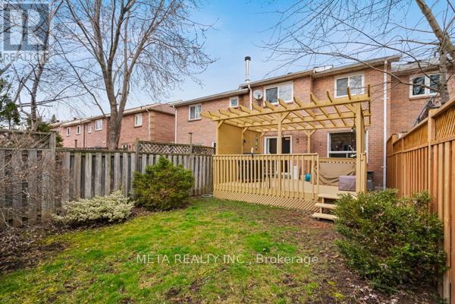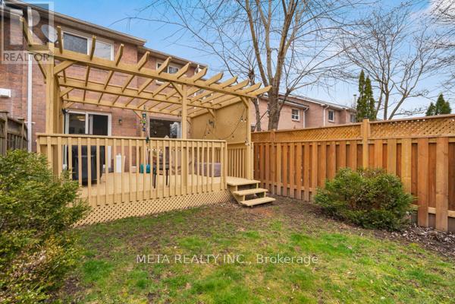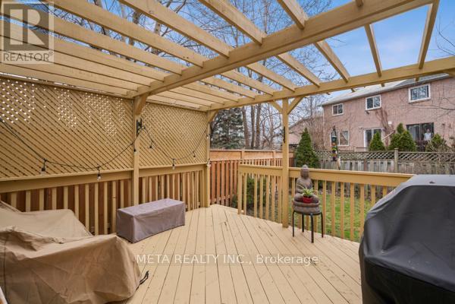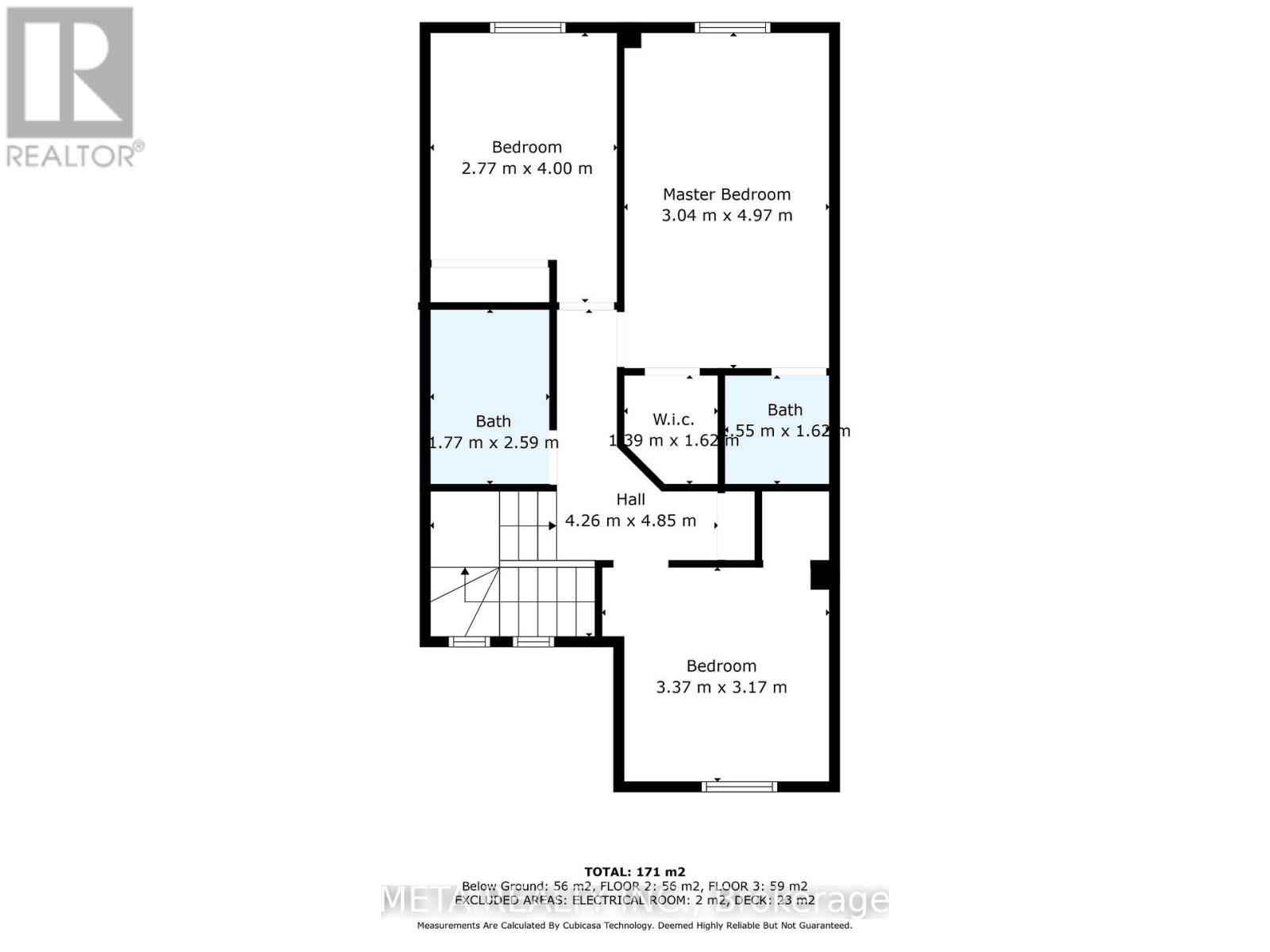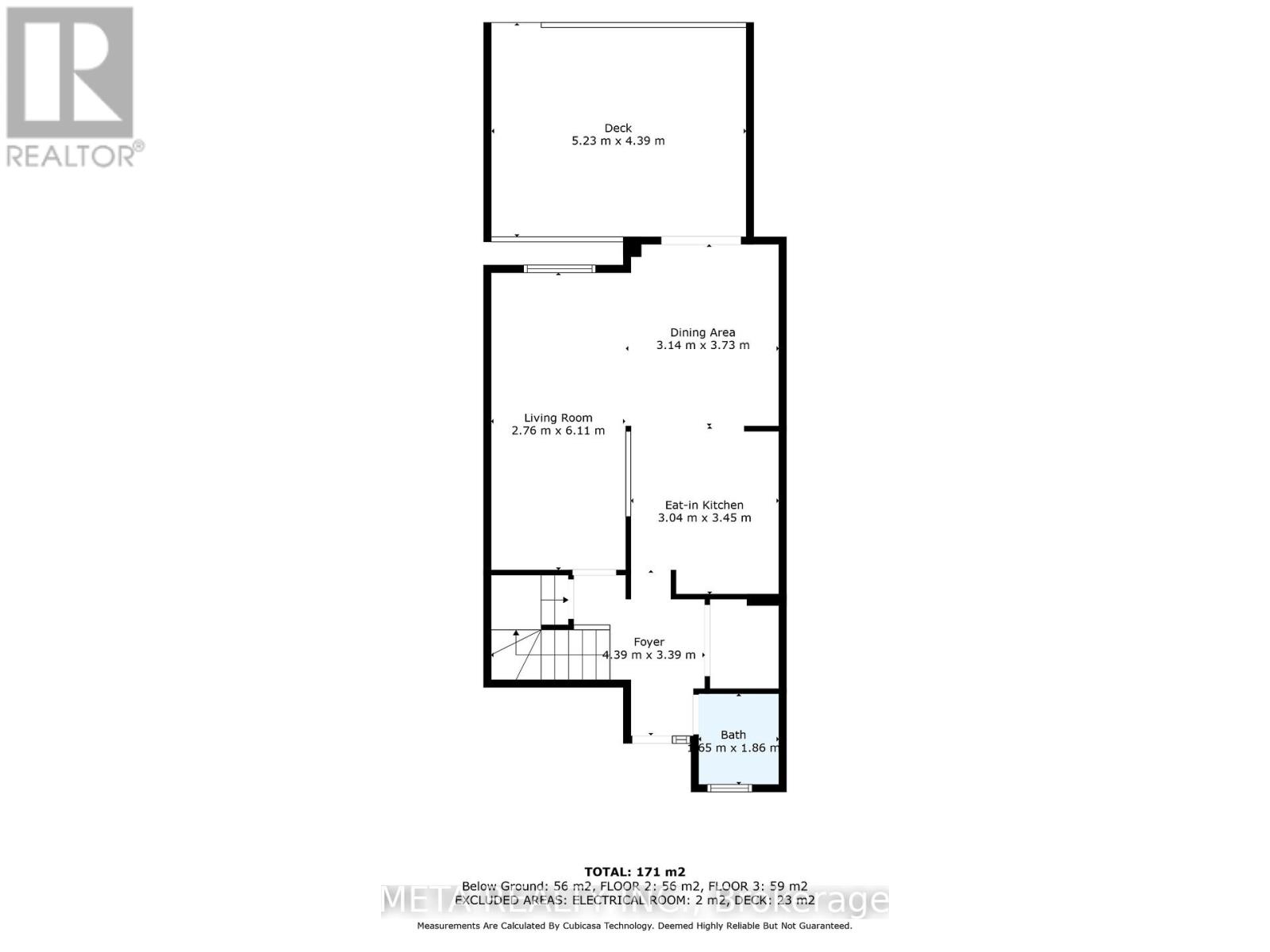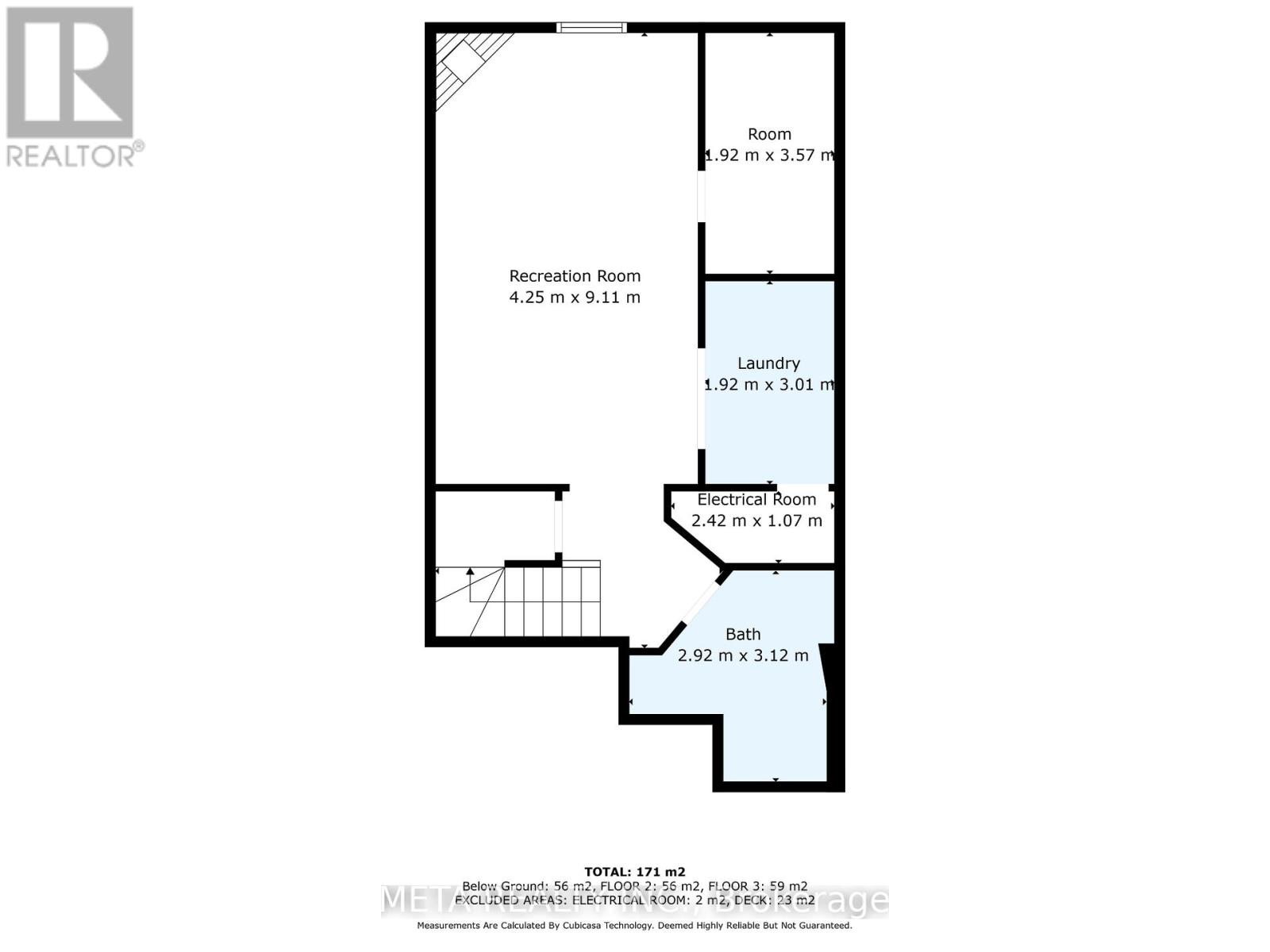3 Bedroom
4 Bathroom
Fireplace
Central Air Conditioning
Forced Air
$1,284,000
Freehold Townhouse, 3Bed +Den , 4Bath, Spacious & Bright**$$$ Spent On Renovations2021*4 New Bathrooms,*New Furnace & Central Air**Upgraded Kitchen With Cabinet, Ceramic Backsplash, Granite Countertop**Finished Basement. New Landry room 2024 & Front patio 2023 *Fenced Backyard with Deck. H/W Floors throughout Quiet Neighborhood, close to HWY404/400. Walk To Transit, fire station, hospital, library, schools, Yonge street Shops, & Restaurants. **** EXTRAS **** SS Appliances, Stove , dishwasher & fridge, Microwave. Washer dryer, central air, All window coverings, & all ELF's (id:27910)
Property Details
|
MLS® Number
|
N8182542 |
|
Property Type
|
Single Family |
|
Community Name
|
North Richvale |
|
Amenities Near By
|
Hospital, Park, Schools |
|
Parking Space Total
|
3 |
Building
|
Bathroom Total
|
4 |
|
Bedrooms Above Ground
|
3 |
|
Bedrooms Total
|
3 |
|
Basement Development
|
Finished |
|
Basement Type
|
N/a (finished) |
|
Construction Style Attachment
|
Attached |
|
Cooling Type
|
Central Air Conditioning |
|
Fireplace Present
|
Yes |
|
Heating Fuel
|
Natural Gas |
|
Heating Type
|
Forced Air |
|
Stories Total
|
2 |
|
Type
|
Row / Townhouse |
Parking
Land
|
Acreage
|
No |
|
Land Amenities
|
Hospital, Park, Schools |
|
Size Irregular
|
20.01 X 108.73 Ft ; 108.73ftx20.18ftx111.18ftx20.03 |
|
Size Total Text
|
20.01 X 108.73 Ft ; 108.73ftx20.18ftx111.18ftx20.03 |
Rooms
| Level |
Type |
Length |
Width |
Dimensions |
|
Second Level |
Primary Bedroom |
5.12 m |
3.18 m |
5.12 m x 3.18 m |
|
Second Level |
Bedroom 2 |
3.11 m |
2.56 m |
3.11 m x 2.56 m |
|
Second Level |
Bedroom 3 |
3.08 m |
2.96 m |
3.08 m x 2.96 m |
|
Basement |
Recreational, Games Room |
6.23 m |
2.93 m |
6.23 m x 2.93 m |
|
Basement |
Den |
2 m |
2.3 m |
2 m x 2.3 m |
|
Basement |
Laundry Room |
1.83 m |
1.22 m |
1.83 m x 1.22 m |
|
Main Level |
Living Room |
6.32 m |
2.93 m |
6.32 m x 2.93 m |
|
Main Level |
Family Room |
6.32 m |
2.93 m |
6.32 m x 2.93 m |
|
Main Level |
Dining Room |
3.6 m |
3.35 m |
3.6 m x 3.35 m |
|
Main Level |
Kitchen |
7.75 m |
2.63 m |
7.75 m x 2.63 m |
Utilities
|
Sewer
|
Available |
|
Natural Gas
|
Installed |
|
Electricity
|
Installed |
|
Cable
|
Available |

