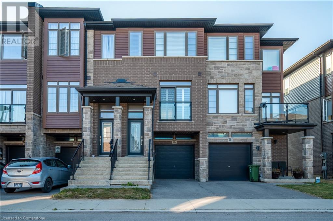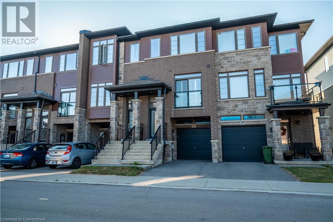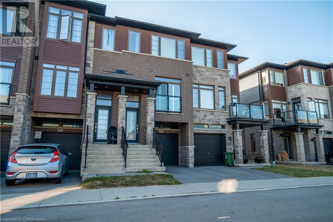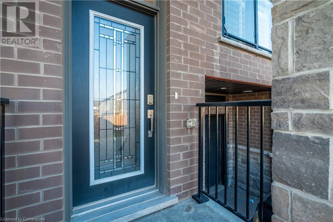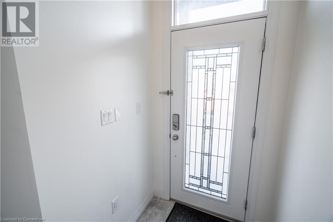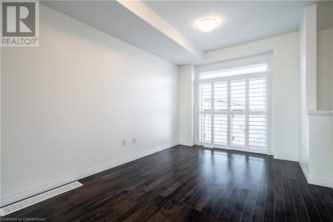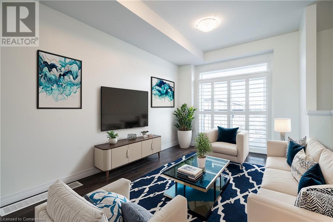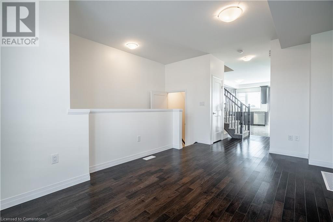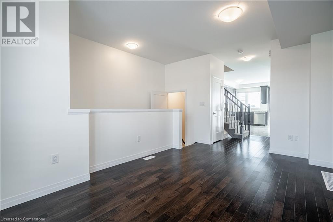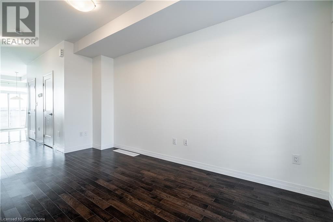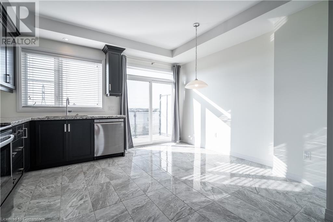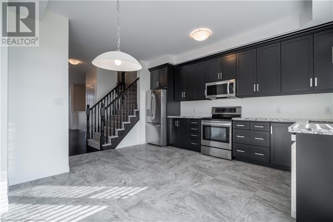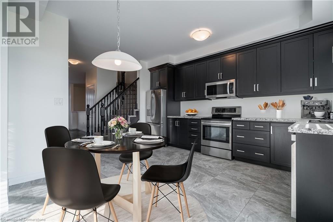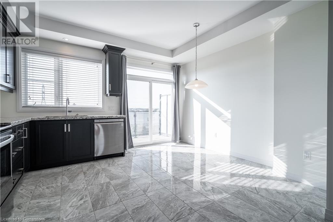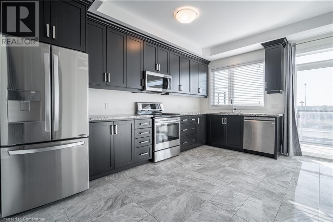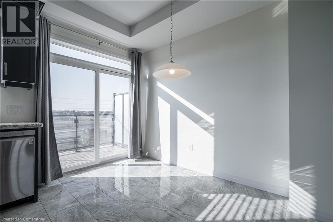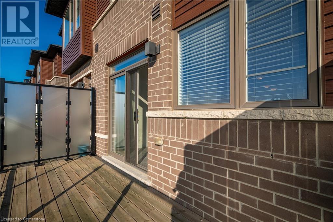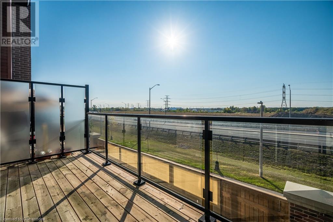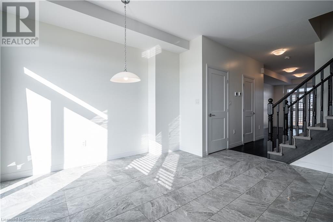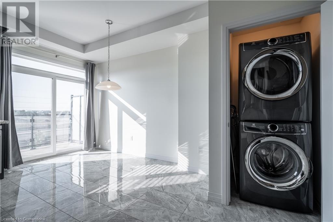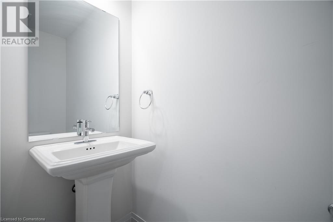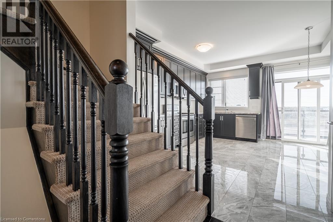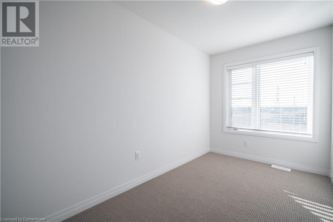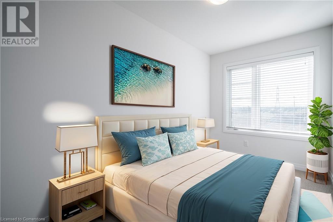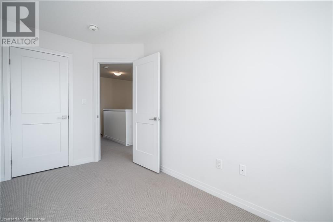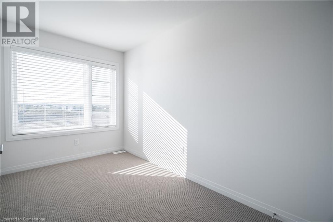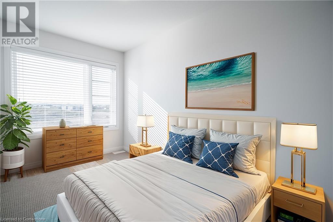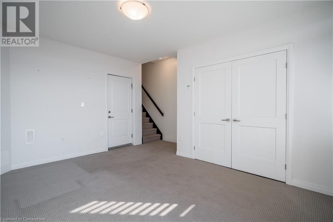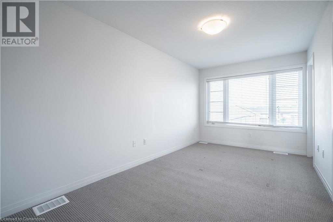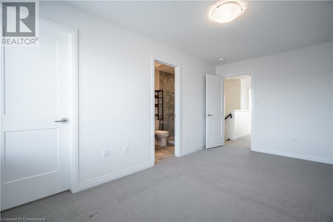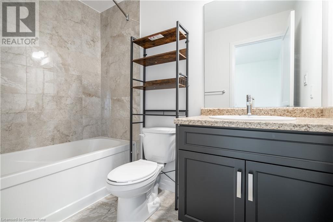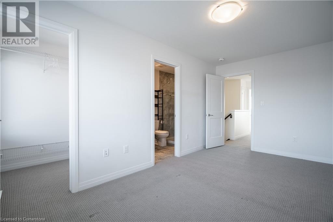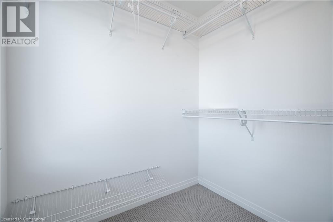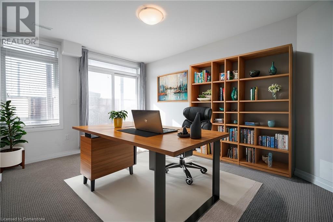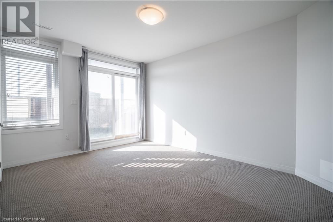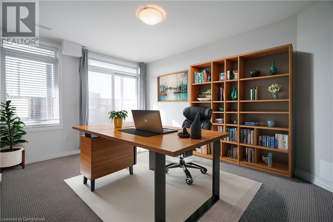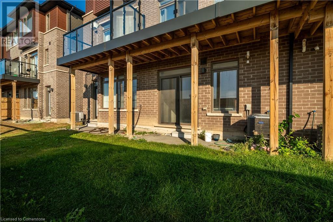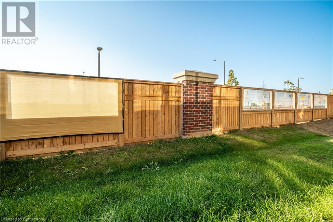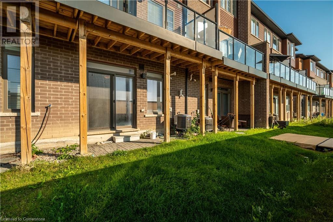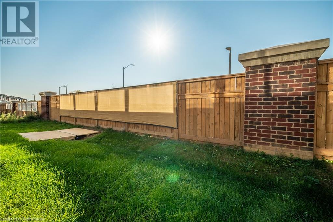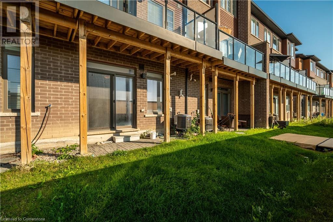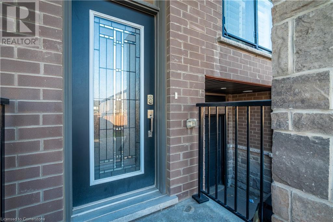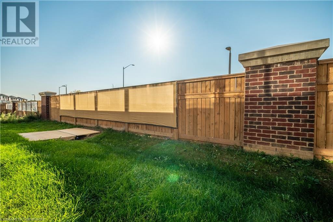4 Bedroom
2 Bathroom
1601 sqft
3 Level
Central Air Conditioning
Forced Air
$2,850 MonthlyLandscaping
This stunning 3-bedroom, 3-bathroom, 3-story townhome, built by Losani Homes in 2019, is in pristine, turn-key condition. Featuring hardwood flooring, oak stairs, tiled bathrooms, stainless steel appliances, and cozy carpeted bedrooms, this interior unit offers both style and comfort. Some photos are virtually staged to help you envision the space. Enjoy the open balcony on the second level, a versatile lower-level space that can serve as a sitting area or additional living space, and a private backyard with yard space perfect for outdoor relaxation or entertaining. Located just steps away from restaurants, grocery stores, pharmacies, and small businesses, you're also only minutes from movie theaters, golf courses, and more. For commuters, you'll love the easy highway access with quick routes to the Line, Red Hill, and QEW to Toronto and Niagara, making it simple to get around Hamilton and the surrounding area. Don't miss out on this fantastic short-term rental (6-12 months). Contact us today to schedule a private viewing! (id:27910)
Property Details
|
MLS® Number
|
40653136 |
|
Property Type
|
Single Family |
|
AmenitiesNearBy
|
Golf Nearby, Place Of Worship, Playground, Public Transit, Schools, Shopping |
|
CommunityFeatures
|
Community Centre, School Bus |
|
Features
|
Southern Exposure, Balcony, No Pet Home, Automatic Garage Door Opener |
|
ParkingSpaceTotal
|
2 |
Building
|
BathroomTotal
|
2 |
|
BedroomsAboveGround
|
4 |
|
BedroomsTotal
|
4 |
|
Appliances
|
Dishwasher, Dryer, Stove, Washer, Window Coverings |
|
ArchitecturalStyle
|
3 Level |
|
BasementType
|
None |
|
ConstructedDate
|
2019 |
|
ConstructionStyleAttachment
|
Attached |
|
CoolingType
|
Central Air Conditioning |
|
ExteriorFinish
|
Brick, Vinyl Siding |
|
FoundationType
|
Poured Concrete |
|
HalfBathTotal
|
1 |
|
HeatingFuel
|
Natural Gas |
|
HeatingType
|
Forced Air |
|
StoriesTotal
|
3 |
|
SizeInterior
|
1601 Sqft |
|
Type
|
Row / Townhouse |
|
UtilityWater
|
Municipal Water |
Parking
Land
|
AccessType
|
Highway Access, Highway Nearby |
|
Acreage
|
No |
|
LandAmenities
|
Golf Nearby, Place Of Worship, Playground, Public Transit, Schools, Shopping |
|
Sewer
|
Municipal Sewage System |
|
SizeDepth
|
79 Ft |
|
SizeFrontage
|
15 Ft |
|
SizeTotalText
|
Unknown |
|
ZoningDescription
|
Rm2-43 |
Rooms
| Level |
Type |
Length |
Width |
Dimensions |
|
Second Level |
2pc Bathroom |
|
|
Measurements not available |
|
Second Level |
Kitchen |
|
|
15'3'' x 12'8'' |
|
Second Level |
Living Room |
|
|
13'7'' x 10'5'' |
|
Third Level |
Primary Bedroom |
|
|
13'7'' x 8'0'' |
|
Third Level |
4pc Bathroom |
|
|
Measurements not available |
|
Third Level |
Laundry Room |
|
|
Measurements not available |
|
Third Level |
Bedroom |
|
|
13'7'' x 8'0'' |
|
Third Level |
Bedroom |
|
|
13'7'' x 8'0'' |
|
Third Level |
Primary Bedroom |
|
|
10'0'' x 15'5'' |
|
Main Level |
Recreation Room |
|
|
10'3'' x 14'3'' |

