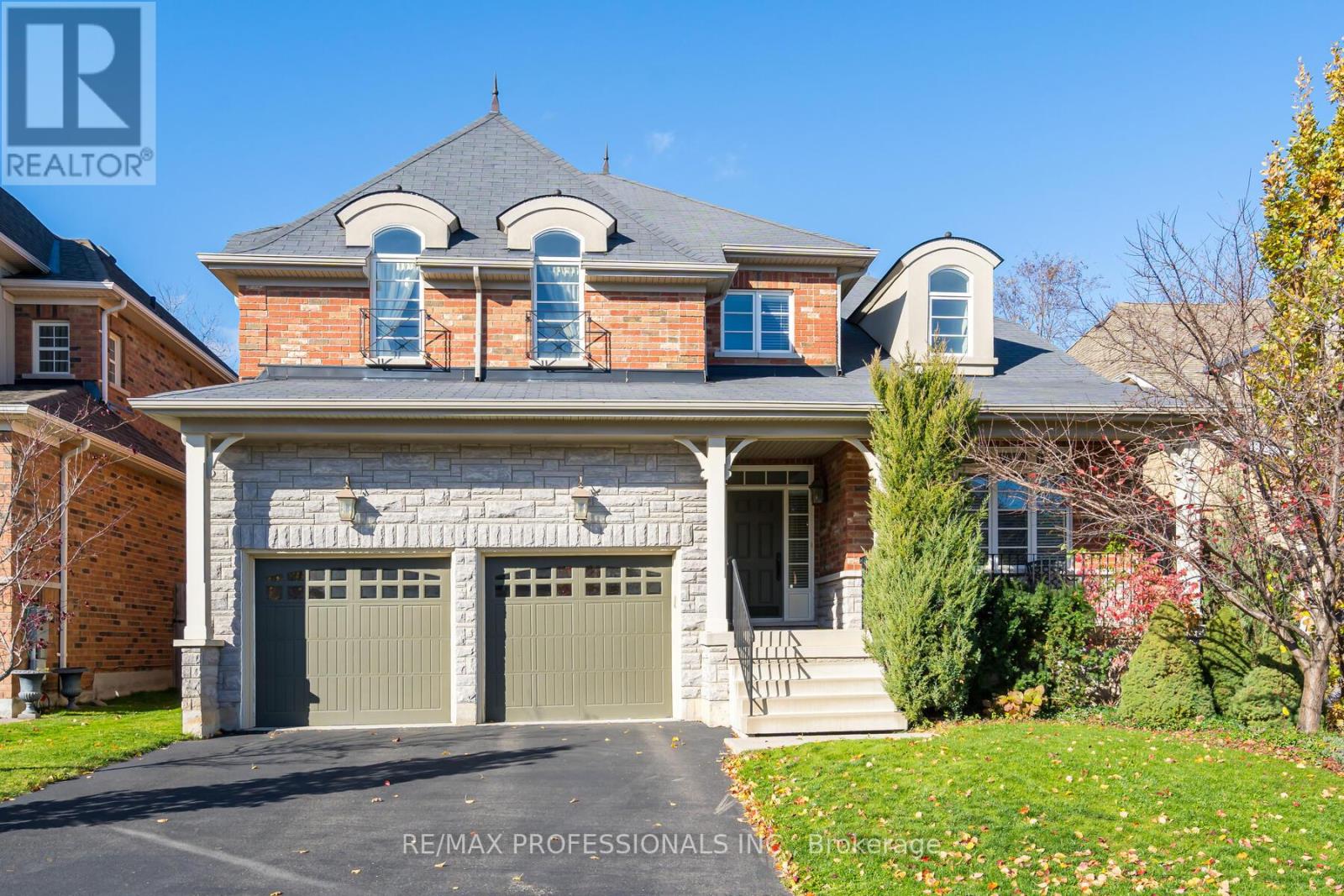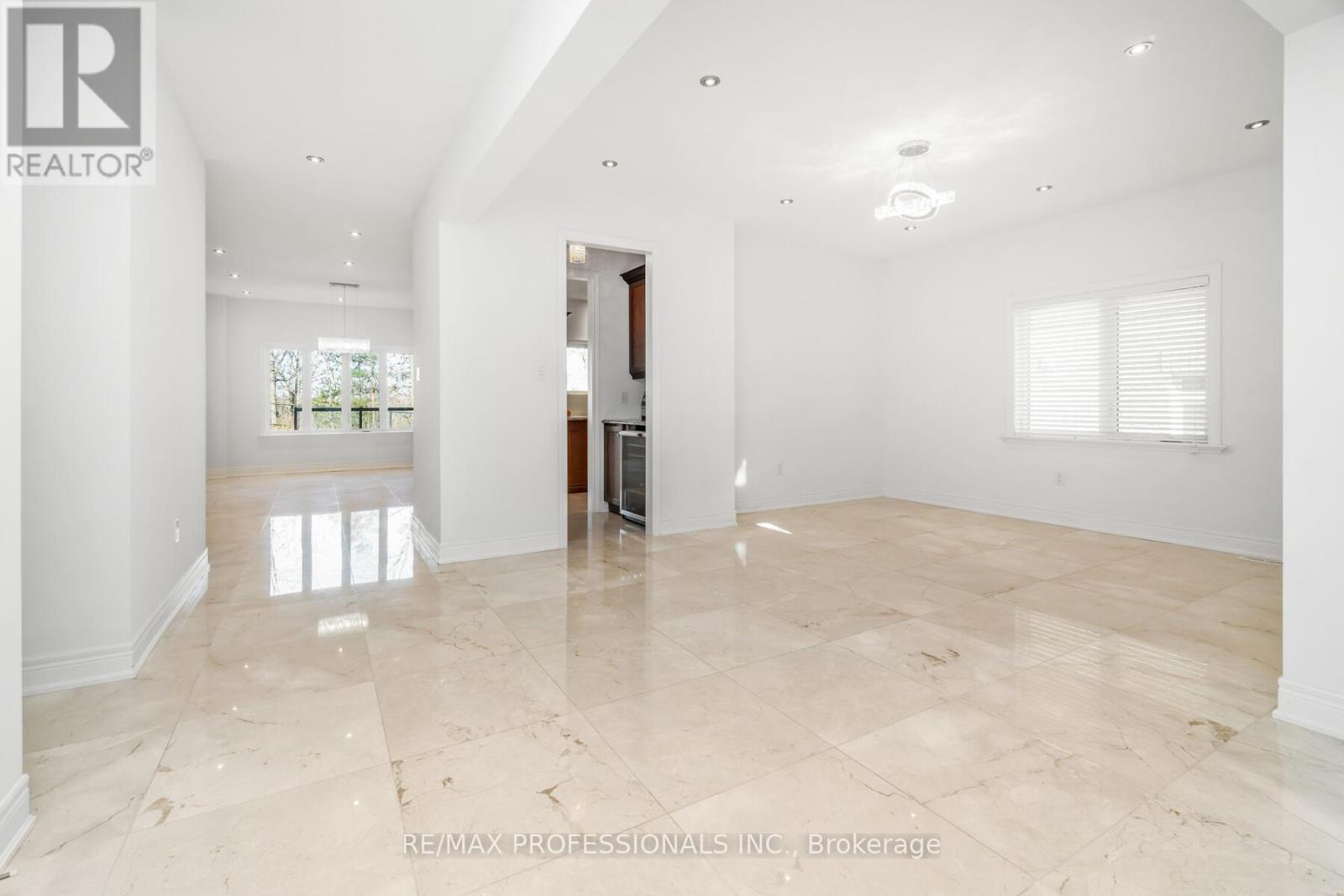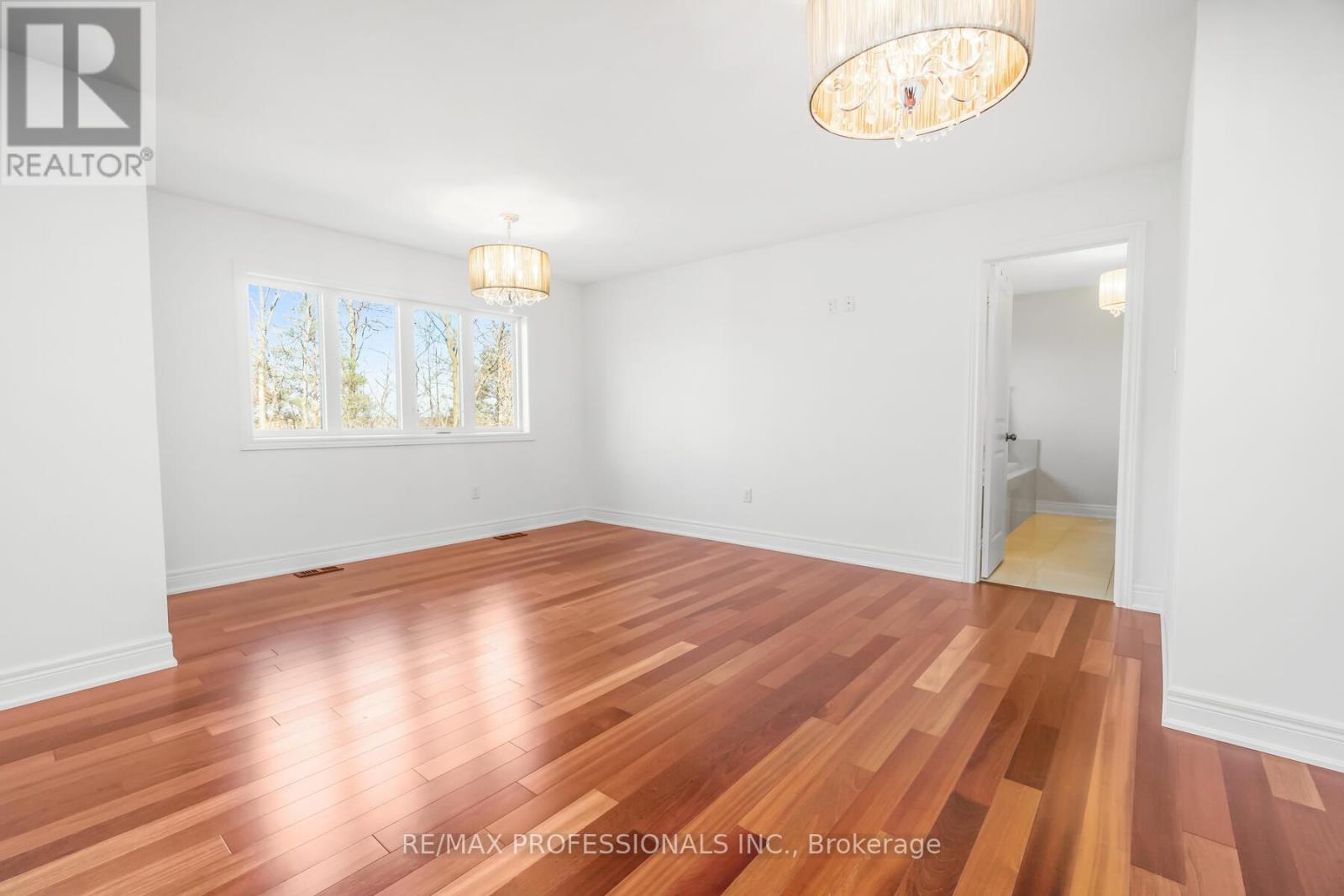4 Bedroom
5 Bathroom
Fireplace
Central Air Conditioning
Forced Air
$2,179,000
Elegant 3,800 Sqf Home On A Ravine Lot And Private Cul-De-Sac Located In Prime Georgetown South. Impeccably Finished & Customized Throughout By Renowned Builder 'Double Oak Homes'. The Avon River Model With 4 Huge Bedrooms & 5 Baths. Enjoy The Privacy Of A Ravine Backyard With A Large Composite Deck, Ideal For Entertaining. Gorgeous Chef's Kitchen With Extended Cabinets, Viking & Miele Appliances & Family Room With Gas Fireplace. Marble & Hardwood Flooring Throughout, Oak Staircase With Wrought Iron Pickets, Finished Basement, High Garage Ceiling And Natural Gas BBQ Line. (id:27910)
Property Details
|
MLS® Number
|
W8380486 |
|
Property Type
|
Single Family |
|
Community Name
|
Georgetown |
|
Parking Space Total
|
4 |
Building
|
Bathroom Total
|
5 |
|
Bedrooms Above Ground
|
4 |
|
Bedrooms Total
|
4 |
|
Appliances
|
Dryer, Washer, Water Heater, Window Coverings |
|
Basement Development
|
Finished |
|
Basement Type
|
N/a (finished) |
|
Construction Style Attachment
|
Detached |
|
Cooling Type
|
Central Air Conditioning |
|
Exterior Finish
|
Brick, Stone |
|
Fireplace Present
|
Yes |
|
Foundation Type
|
Poured Concrete |
|
Heating Fuel
|
Natural Gas |
|
Heating Type
|
Forced Air |
|
Stories Total
|
2 |
|
Type
|
House |
|
Utility Water
|
Municipal Water |
Parking
Land
|
Acreage
|
No |
|
Sewer
|
Sanitary Sewer |
|
Size Irregular
|
49.87 X 122.57 Ft |
|
Size Total Text
|
49.87 X 122.57 Ft |
Rooms
| Level |
Type |
Length |
Width |
Dimensions |
|
Second Level |
Primary Bedroom |
27.49 m |
16.24 m |
27.49 m x 16.24 m |
|
Second Level |
Bedroom 2 |
12.07 m |
16.37 m |
12.07 m x 16.37 m |
|
Second Level |
Bedroom 3 |
13.64 m |
15.09 m |
13.64 m x 15.09 m |
|
Second Level |
Bedroom 4 |
13.58 m |
10.86 m |
13.58 m x 10.86 m |
|
Basement |
Recreational, Games Room |
6.93 m |
10.91 m |
6.93 m x 10.91 m |
|
Ground Level |
Eating Area |
17.94 m |
24.08 m |
17.94 m x 24.08 m |
|
Ground Level |
Kitchen |
17.94 m |
24.08 m |
17.94 m x 24.08 m |
|
Ground Level |
Family Room |
27.42 m |
14.76 m |
27.42 m x 14.76 m |
|
Ground Level |
Library |
27.42 m |
14.76 m |
27.42 m x 14.76 m |
|
Ground Level |
Dining Room |
13.09 m |
16.3 m |
13.09 m x 16.3 m |
|
Ground Level |
Living Room |
14.01 m |
12.07 m |
14.01 m x 12.07 m |




























