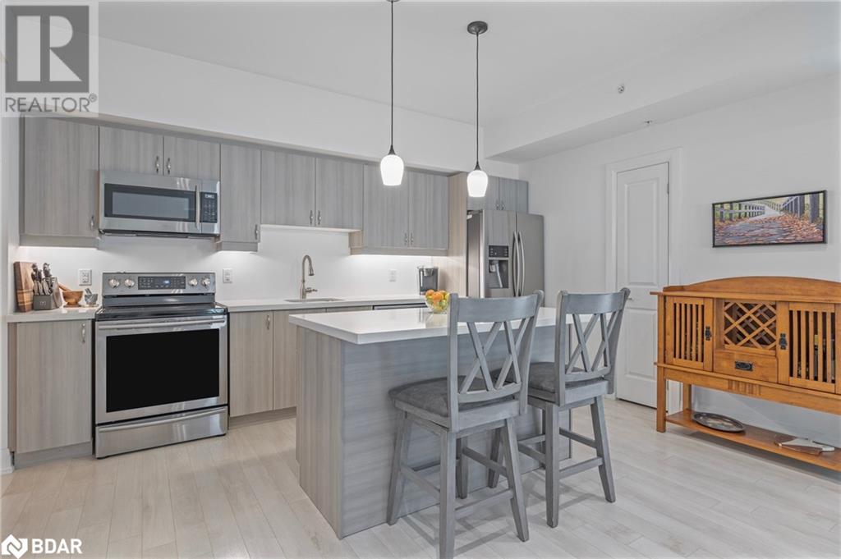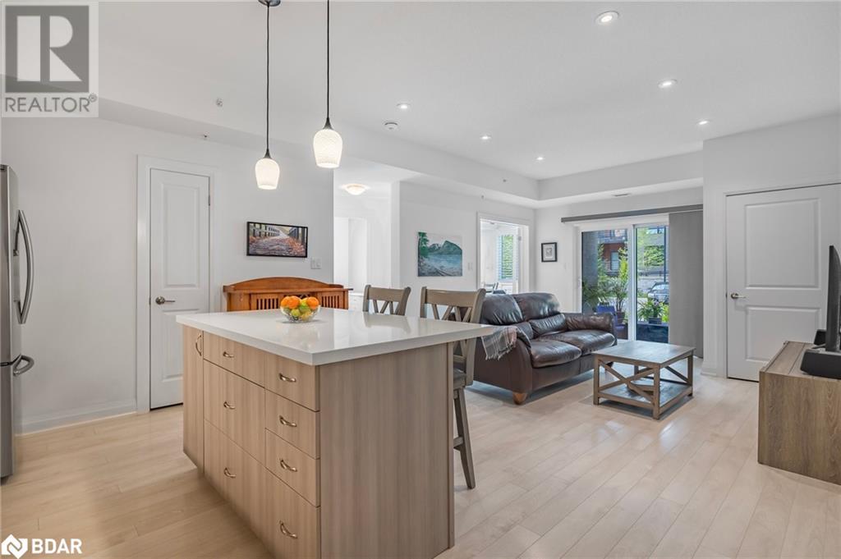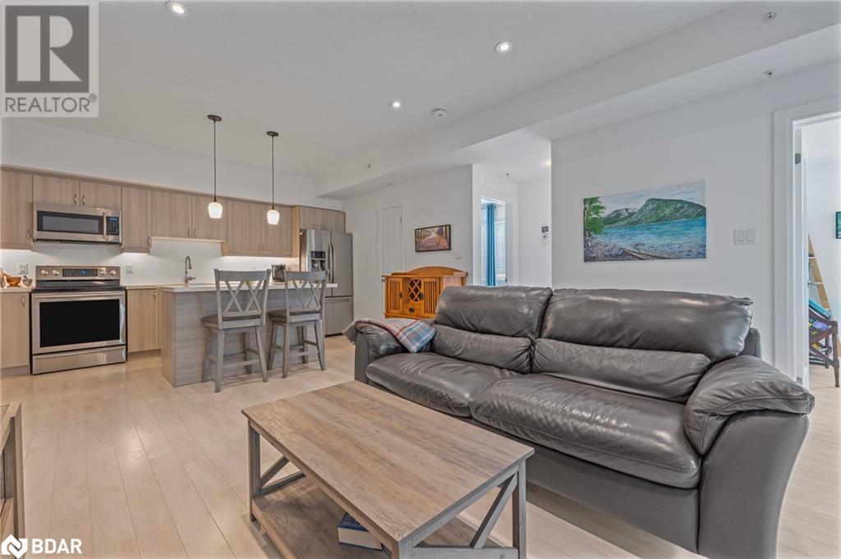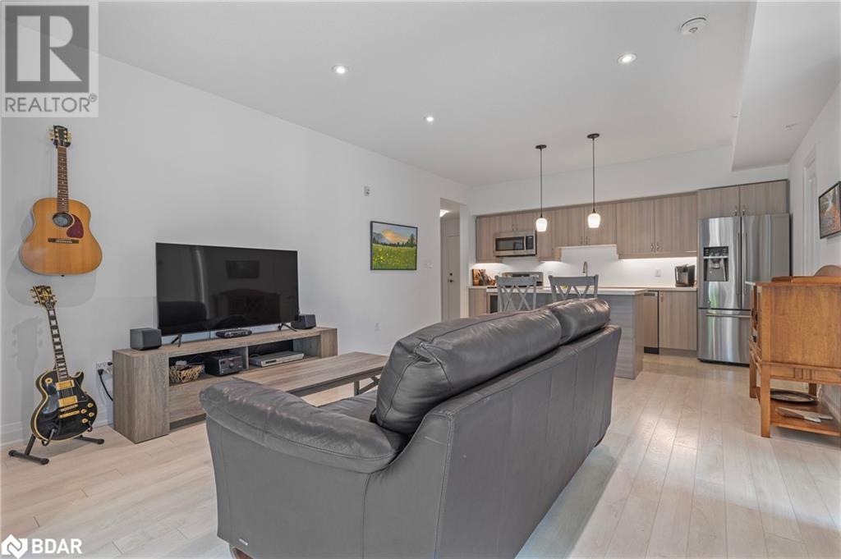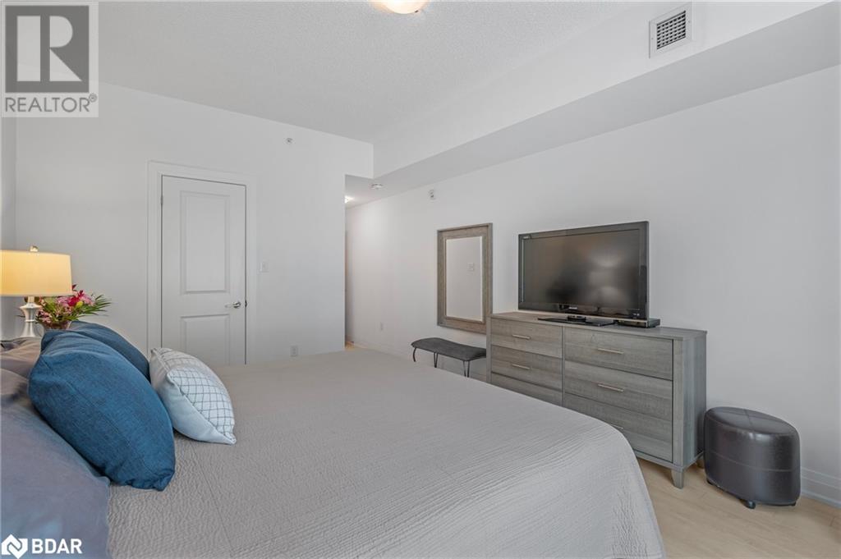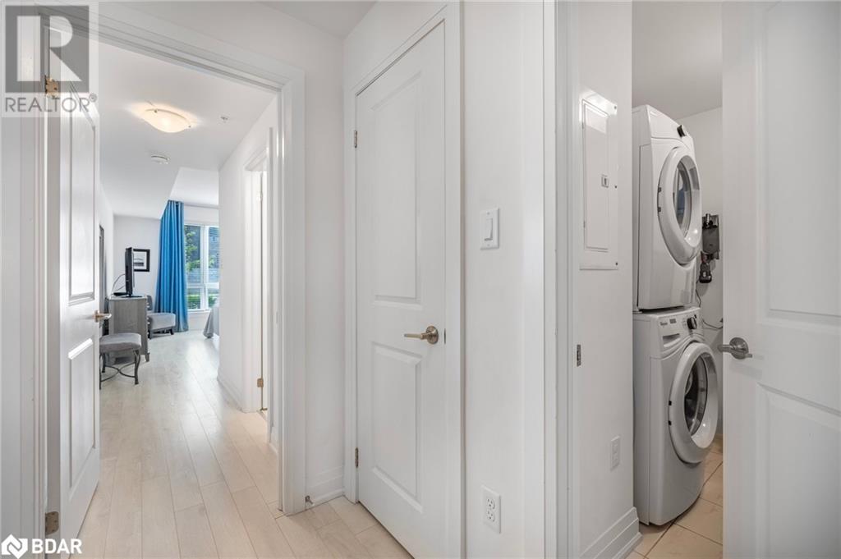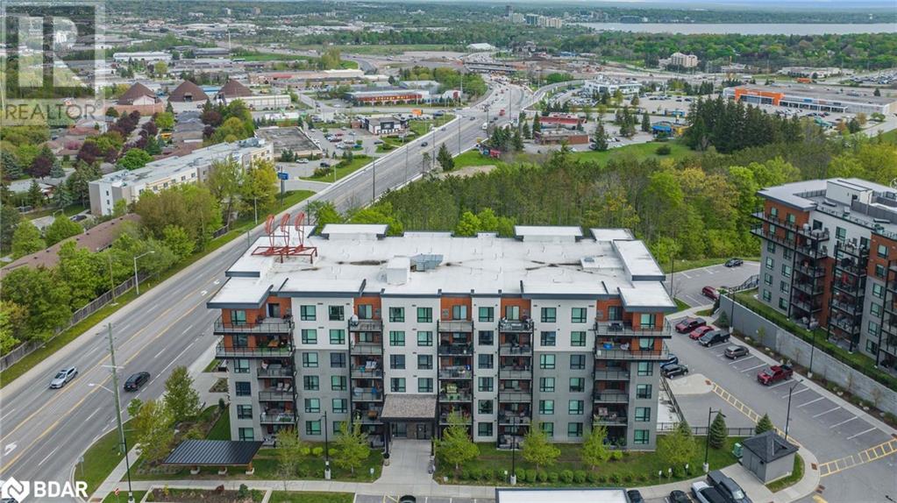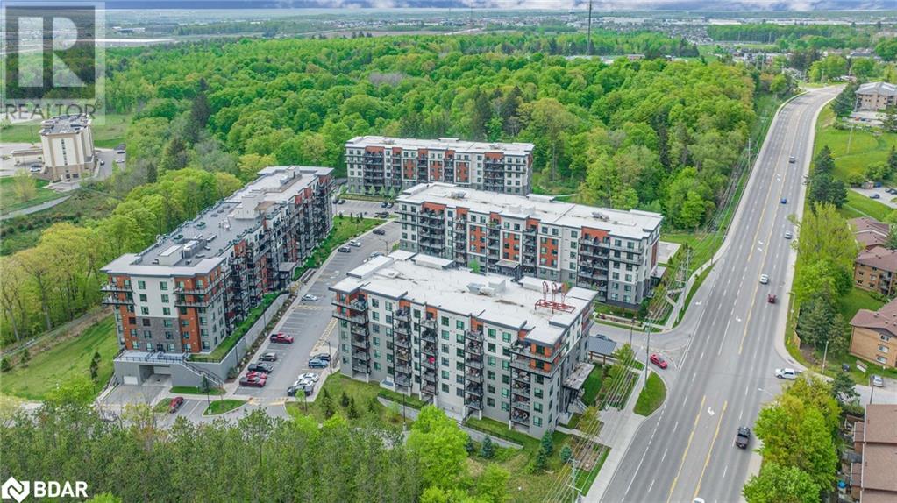300 Essa Road Unit# 109 Barrie, Ontario L9L 0B9
$629,900Maintenance, Insurance, Landscaping, Water
$600 Monthly
Maintenance, Insurance, Landscaping, Water
$600 Monthly*OVERVIEW* Welcome to this amazing main floor 2 Bed + Den or 3rd Bedroom / 2 Bath Condo at the centrally located Gallery Condominiums. Rare (2) Two Parking spots (One at your back door and one underground) and an Oversized Locker. Approx 1250 Sqft total. *INTERIOR* Spacious layout with 9 ft ceilings. Large windows. Laminate flooring throughout, Modern kitchen equipped with S/S appliances, large island with plenty of storage, updated pendant lights, double-edge quartz countertops and under-counter lighting. High-efficient pot lights in the living room. Primary bedroom with a modern ensuite and a walk-in closet. Full ensuite laundry room. *EXTERIOR* Walk out to the covered balcony where BBQ's permitted. Community Rooftop Terrace (Building 302). Lots of Visitor parking *EXTRA* Onsite Superintendent, Security System, Front Lobby, Elevator, Landscaped Gardens. Pets permitted. *NOTABLE* Built in 2018. Bayshore Property Management. Walking distance to 8 Hectares of Walking Trails and shopping. Easy access to HWY 400. One of the best part about this Condo is that, it comes with (2) Two Parking spots. (id:27910)
Property Details
| MLS® Number | 40606305 |
| Property Type | Single Family |
| Amenities Near By | Golf Nearby, Hospital, Park, Place Of Worship, Playground, Public Transit, Schools |
| Community Features | Quiet Area |
| Equipment Type | Water Heater |
| Features | Southern Exposure, Balcony, Automatic Garage Door Opener |
| Parking Space Total | 2 |
| Rental Equipment Type | Water Heater |
| Storage Type | Locker |
Building
| Bathroom Total | 2 |
| Bedrooms Above Ground | 3 |
| Bedrooms Total | 3 |
| Appliances | Dishwasher, Dryer, Microwave, Refrigerator, Stove, Washer, Window Coverings, Garage Door Opener |
| Basement Type | None |
| Construction Style Attachment | Attached |
| Cooling Type | Central Air Conditioning |
| Exterior Finish | Aluminum Siding, Concrete, Stucco |
| Heating Fuel | Natural Gas |
| Heating Type | Forced Air |
| Stories Total | 1 |
| Size Interior | 1250 Sqft |
| Type | Apartment |
| Utility Water | Municipal Water |
Parking
| Underground | |
| Covered |
Land
| Access Type | Highway Access, Highway Nearby |
| Acreage | No |
| Land Amenities | Golf Nearby, Hospital, Park, Place Of Worship, Playground, Public Transit, Schools |
| Sewer | Municipal Sewage System |
| Zoning Description | Ra2-2, Ep |
Rooms
| Level | Type | Length | Width | Dimensions |
|---|---|---|---|---|
| Main Level | 4pc Bathroom | Measurements not available | ||
| Main Level | Bedroom | 10'0'' x 13'6'' | ||
| Main Level | Bedroom | 9'3'' x 11'3'' | ||
| Main Level | Full Bathroom | Measurements not available | ||
| Main Level | Primary Bedroom | 12'0'' x 15'0'' | ||
| Main Level | Living Room | 14'0'' x 18'0'' | ||
| Main Level | Kitchen | 14'0'' x 8'4'' |








