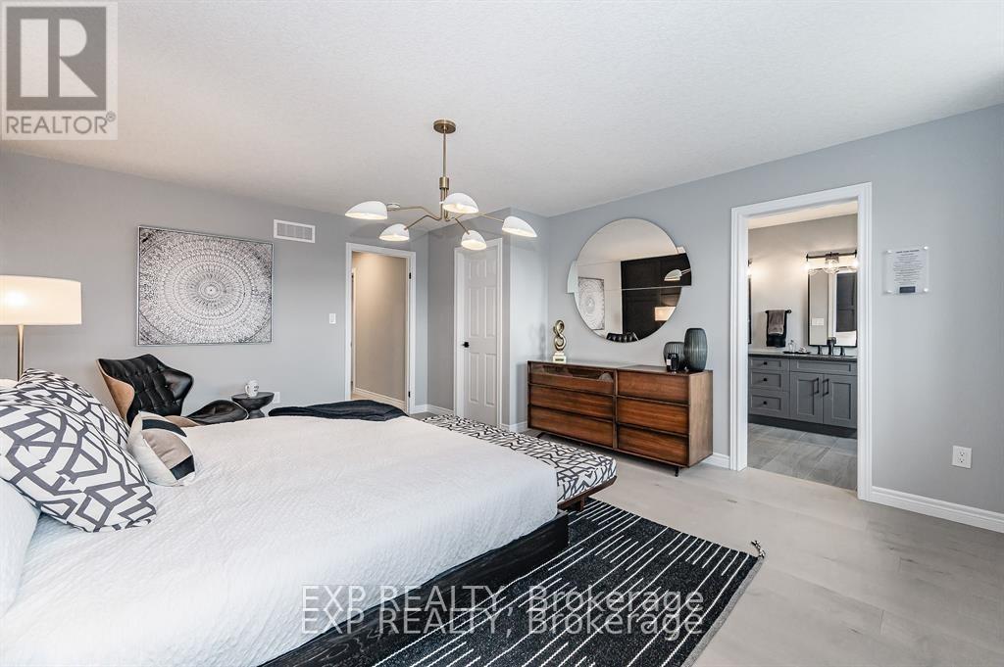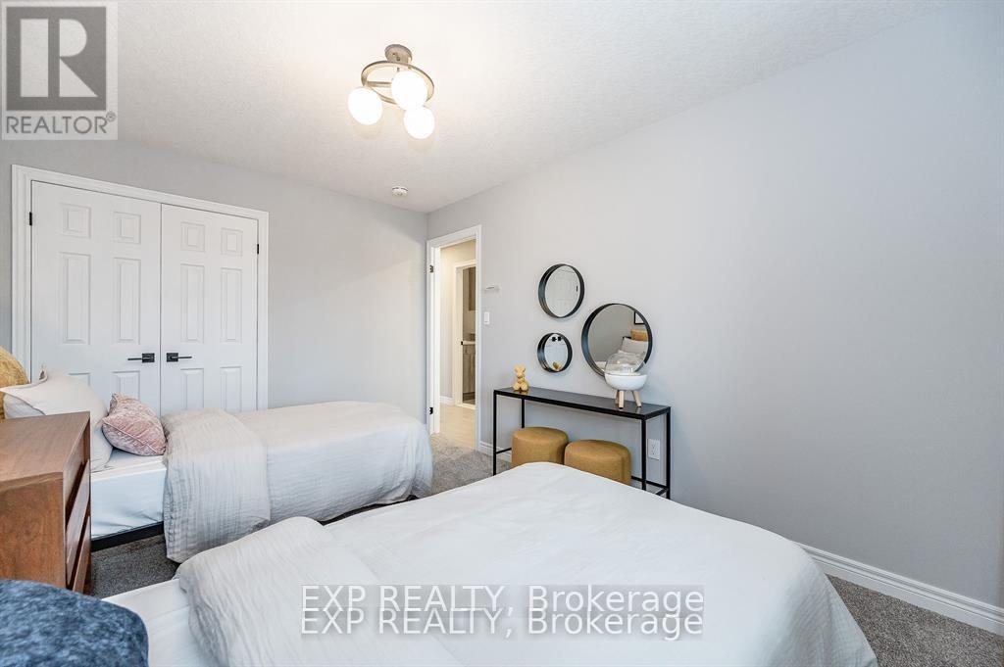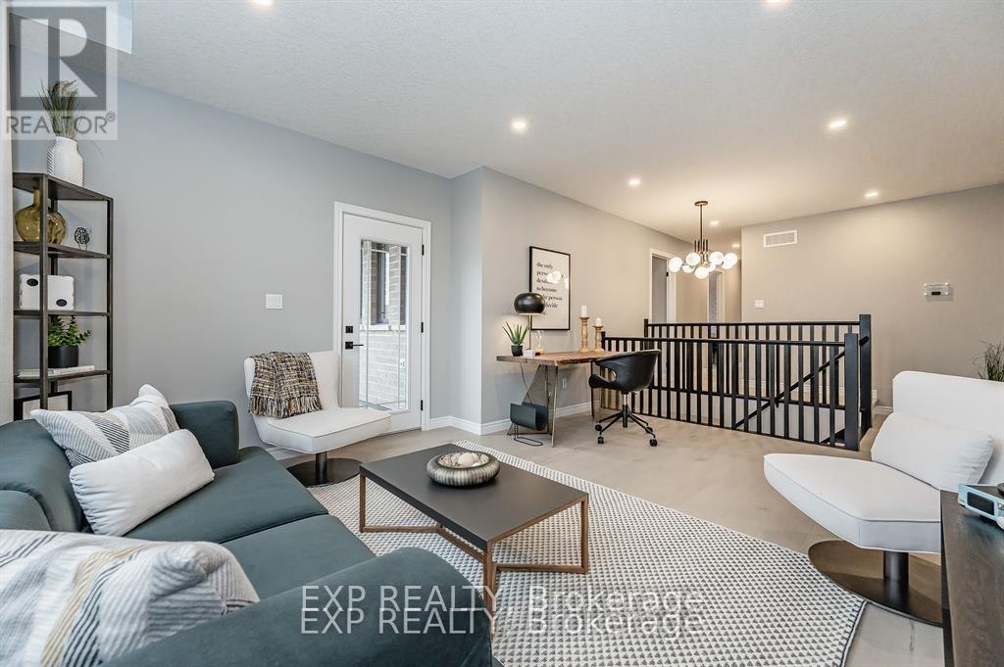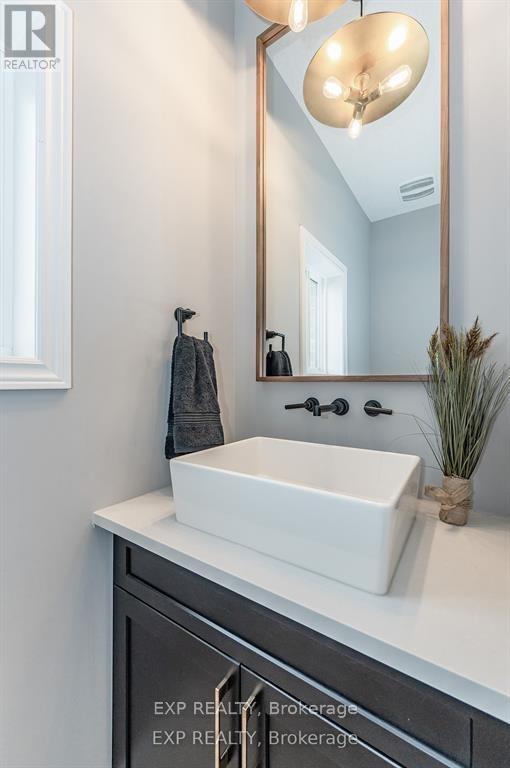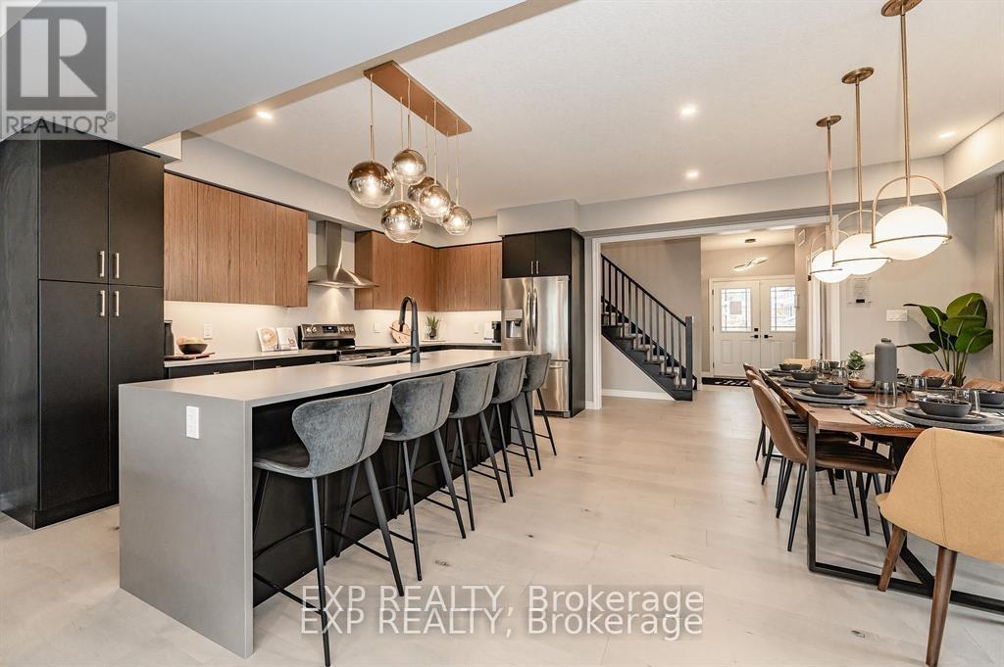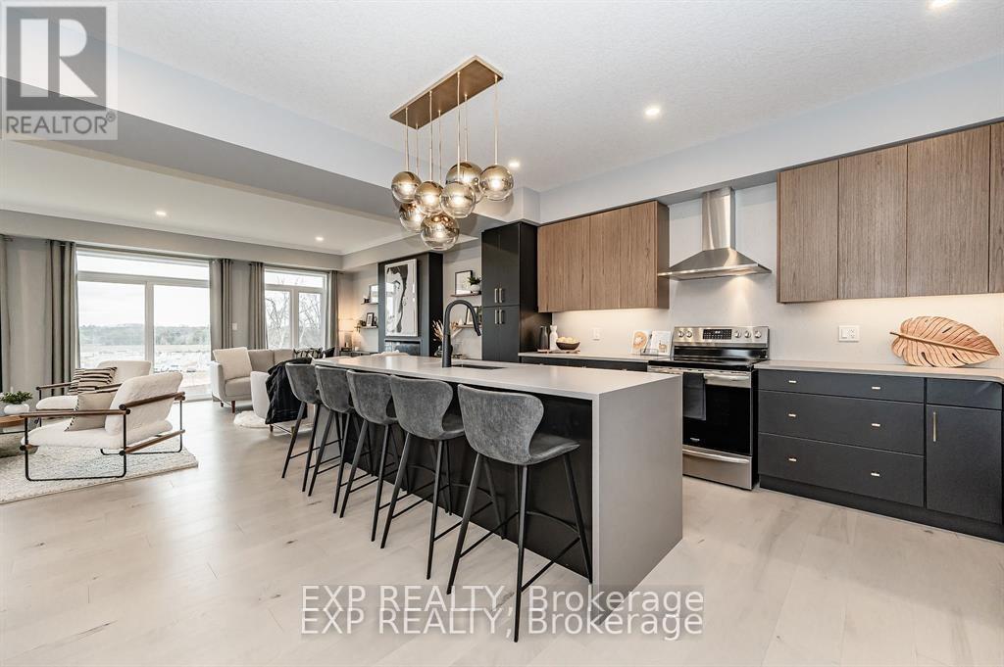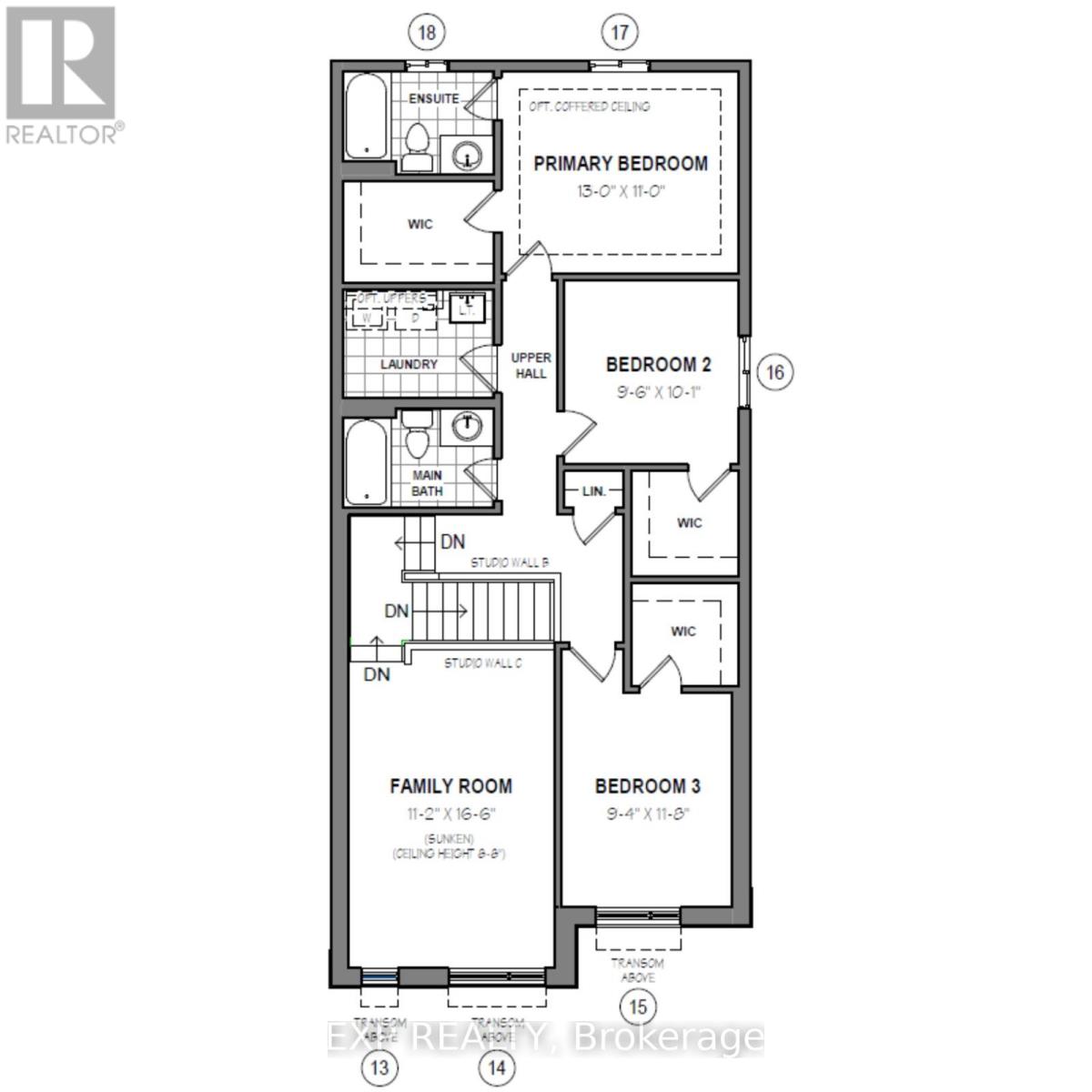3 Bedroom
3 Bathroom
Fireplace
Central Air Conditioning
Forced Air
$1,099,900
Welcome to 300 GRANGE Road, Guelph, Ontario N1E 6N8, where luxury and comfort converge in this exquisite Monaco II C detached home. Priced at $1,099,900, this residence spans 30ft. and offers an impressive 2,000 sq.ft. of meticulously designed living space. Inside, you'll find 3 spacious bedrooms, 2.5 modern bathrooms, and an inviting open-concept layout perfect for family living and entertaining. The home features a sleek, modern kitchen with high-end finishes, a cozy family room, and a luxurious master suite complete with an en-suite bathroom. Two additional bedrooms provide ample space and comfort. The property sits on a generous 29'4"" x 104'11"" lot, featuring a beautifully landscaped front yard and a private backyard, ideal for outdoor activities and relaxation. The one-car garage adds convenience, while the unfinished basement offers endless possibilities for customization to suit your needs. Located in a quiet, family-friendly neighborhood, this home is perfect for those seeking a blend of style, space, and functionality. Legal Description: Part Lot 6, Plan 53, Division C, Designated as Part 1. Don't miss the opportunity to make this stunning property your new home contact us today for a viewing! **** EXTRAS **** As this is a Pre construction property , thus Taxes have not been assessed yet and are TBD. Model Home viewing is available Mon to Wed 2 PM - 7 PM & Sat - Sun 12 PM - 5 PM. (id:27910)
Property Details
|
MLS® Number
|
X8470106 |
|
Property Type
|
Single Family |
|
Community Name
|
Grange Hill East |
|
Features
|
Sump Pump |
|
Parking Space Total
|
2 |
Building
|
Bathroom Total
|
3 |
|
Bedrooms Above Ground
|
3 |
|
Bedrooms Total
|
3 |
|
Appliances
|
Water Heater |
|
Basement Development
|
Unfinished |
|
Basement Type
|
Full (unfinished) |
|
Construction Style Attachment
|
Detached |
|
Cooling Type
|
Central Air Conditioning |
|
Exterior Finish
|
Brick, Vinyl Siding |
|
Fireplace Present
|
Yes |
|
Foundation Type
|
Poured Concrete |
|
Heating Fuel
|
Natural Gas |
|
Heating Type
|
Forced Air |
|
Stories Total
|
2 |
|
Type
|
House |
|
Utility Water
|
Municipal Water |
Parking
Land
|
Acreage
|
No |
|
Sewer
|
Sanitary Sewer |
|
Size Irregular
|
29.4 X 104.11 Ft |
|
Size Total Text
|
29.4 X 104.11 Ft |
Rooms
| Level |
Type |
Length |
Width |
Dimensions |
|
Second Level |
Primary Bedroom |
4.42 m |
4.98 m |
4.42 m x 4.98 m |
|
Second Level |
Bathroom |
|
|
Measurements not available |
|
Second Level |
Bedroom |
2.97 m |
3.4 m |
2.97 m x 3.4 m |
|
Second Level |
Bedroom |
2.97 m |
4.27 m |
2.97 m x 4.27 m |
|
Second Level |
Bathroom |
|
|
Measurements not available |
|
Main Level |
Kitchen |
2.59 m |
4.62 m |
2.59 m x 4.62 m |
|
Main Level |
Eating Area |
3.76 m |
4.62 m |
3.76 m x 4.62 m |
|
Main Level |
Great Room |
6.4 m |
4.6 m |
6.4 m x 4.6 m |
|
Main Level |
Bathroom |
|
|
Measurements not available |




