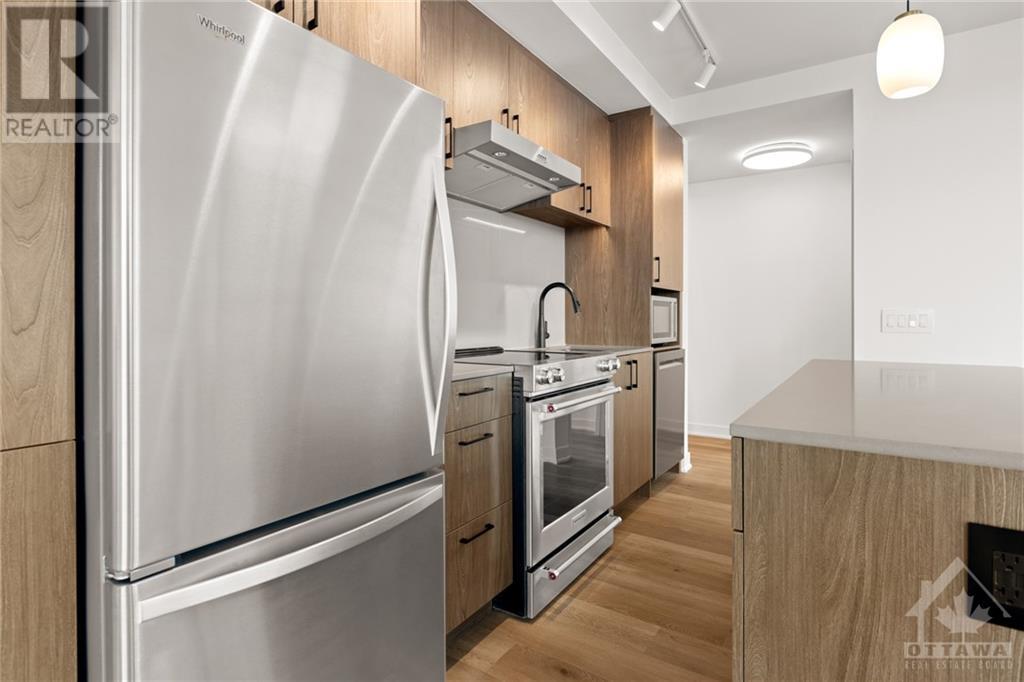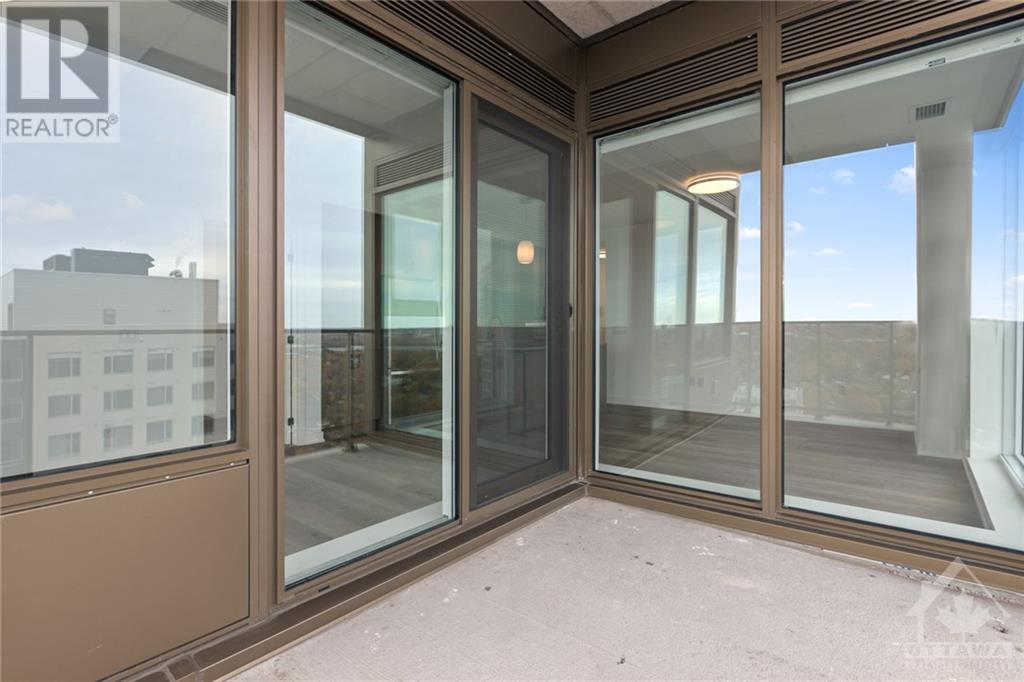2 Bedroom
2 Bathroom
Central Air Conditioning
Forced Air
$3,215 Monthly
Experience upscale living in Westboro with this spacious 2-bedroom, 2-bathroom condo. Just steps from premier shopping, top restaurants, and the scenic Ottawa River, this unit combines modern comfort with urban convenience. Enjoy a variety of building amenities, including a fully equipped fitness center, yoga studio, cinema room, stylish lobby, and outdoor terrace. For pet owners, there’s an outdoor dog run and a dog spa with oversized grooming stations. The 7th-floor terrace is perfect for entertaining, with premium barbeques, comfortable lounge seating, and stunning views of the Ottawa River and bustling neighborhood below. Parking and storage are available separately. Embrace the vibrant community and stylish convenience at The Livmore Westboro Village—your ideal urban retreat. (id:28469)
Property Details
|
MLS® Number
|
1420181 |
|
Property Type
|
Single Family |
|
Neigbourhood
|
WESTBORO |
Building
|
BathroomTotal
|
2 |
|
BedroomsAboveGround
|
2 |
|
BedroomsTotal
|
2 |
|
Amenities
|
Other, Party Room, Laundry - In Suite, Exercise Centre |
|
Appliances
|
Refrigerator, Dishwasher, Dryer, Stove, Washer |
|
BasementDevelopment
|
Not Applicable |
|
BasementType
|
None (not Applicable) |
|
ConstructedDate
|
2024 |
|
CoolingType
|
Central Air Conditioning |
|
ExteriorFinish
|
Aluminum Siding |
|
FlooringType
|
Vinyl |
|
HeatingFuel
|
Natural Gas |
|
HeatingType
|
Forced Air |
|
StoriesTotal
|
1 |
|
Type
|
Apartment |
|
UtilityWater
|
Municipal Water |
Parking
Land
|
Acreage
|
No |
|
Sewer
|
Municipal Sewage System |
|
SizeIrregular
|
* Ft X * Ft |
|
SizeTotalText
|
* Ft X * Ft |
|
ZoningDescription
|
Residental |
Rooms
| Level |
Type |
Length |
Width |
Dimensions |
|
Second Level |
Primary Bedroom |
|
|
9'11" x 8'6" |
|
Second Level |
Bedroom |
|
|
10'9" x 9'11" |
|
Main Level |
Kitchen |
|
|
13'10" x 7'0" |
|
Main Level |
Dining Room |
|
|
10'9" x 8'5" |
|
Main Level |
Living Room |
|
|
11'4" x 11'0" |
































