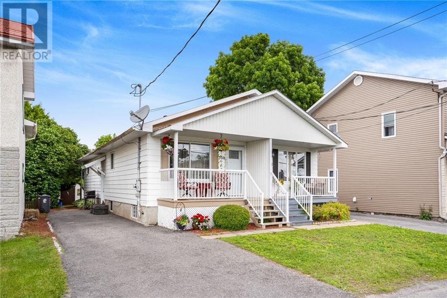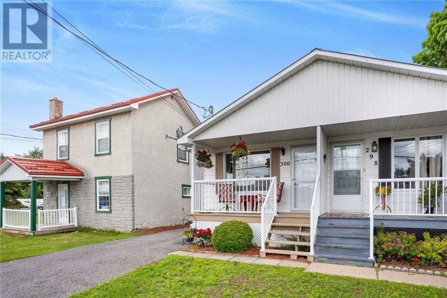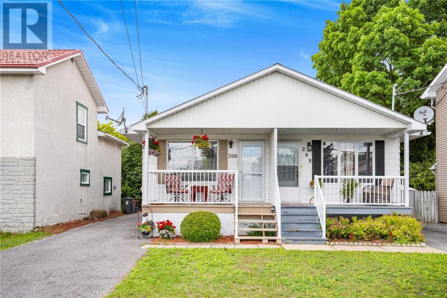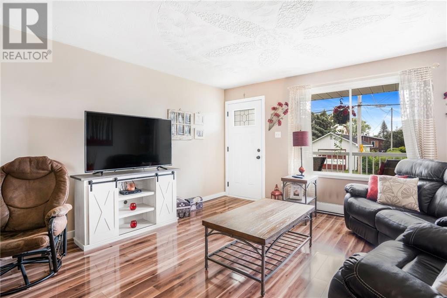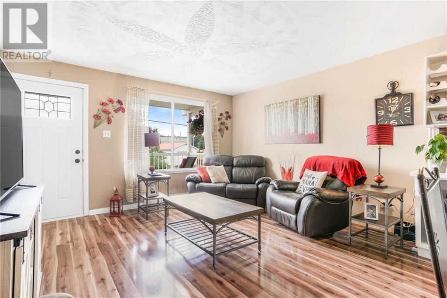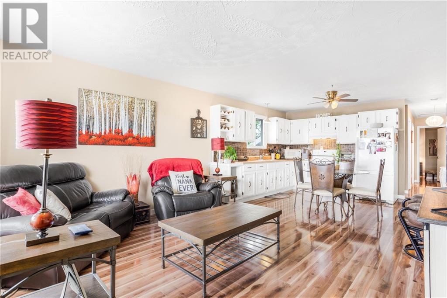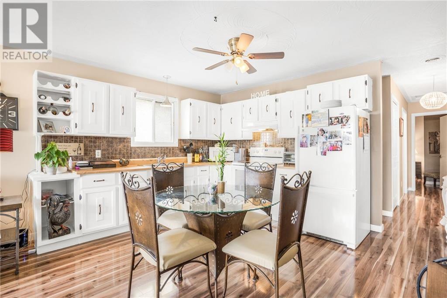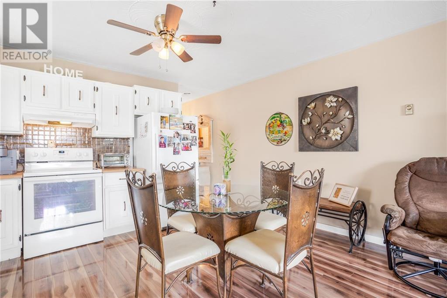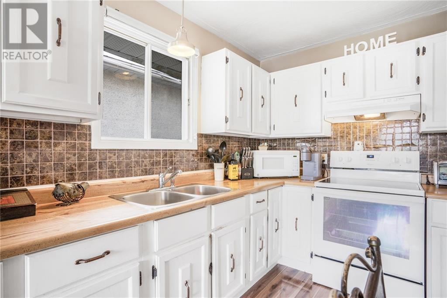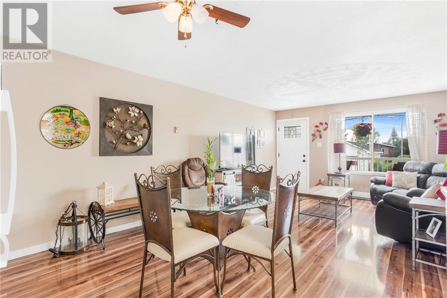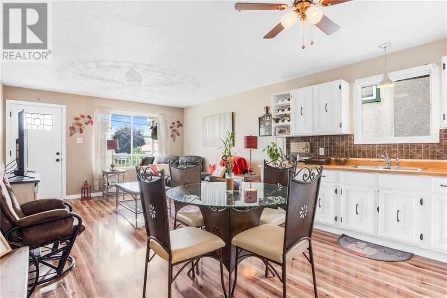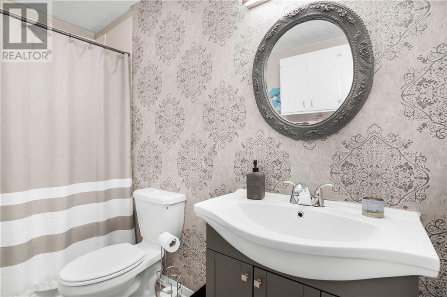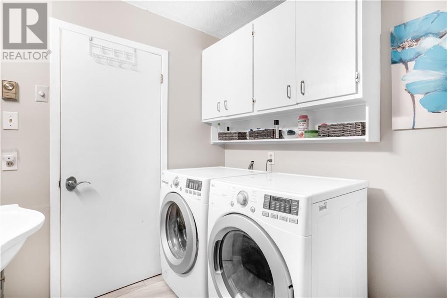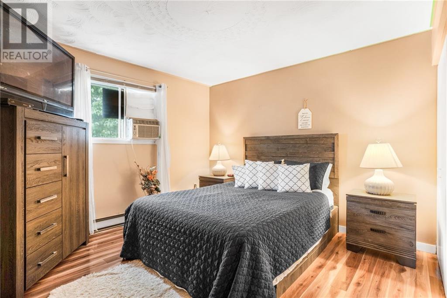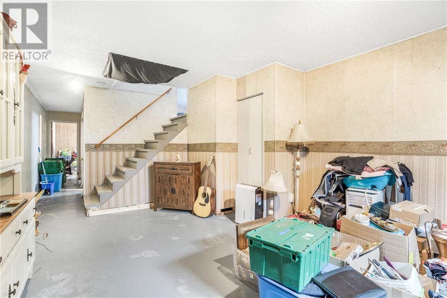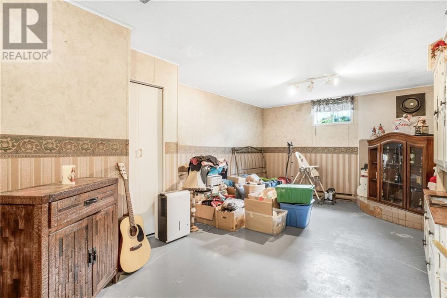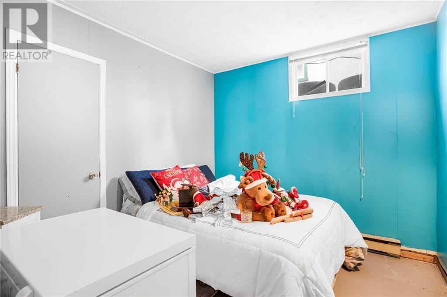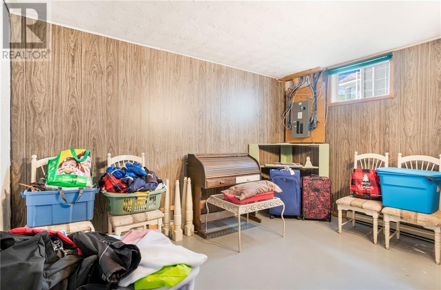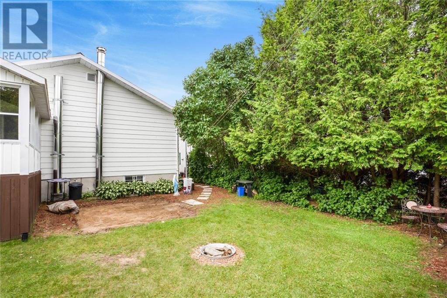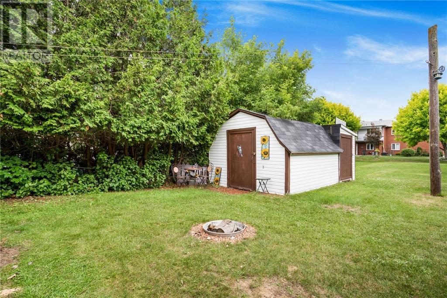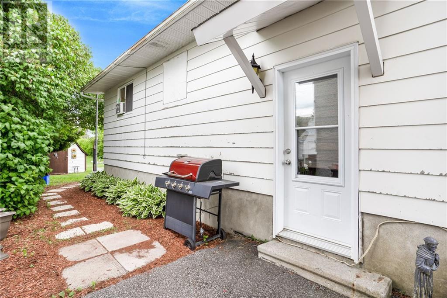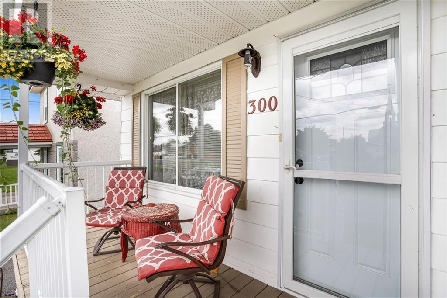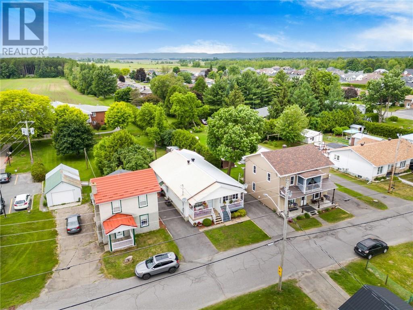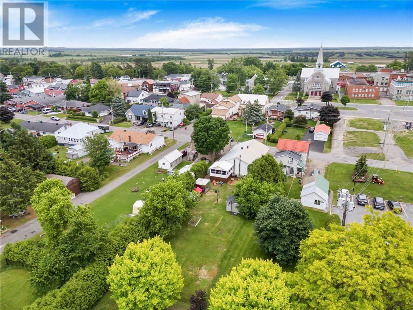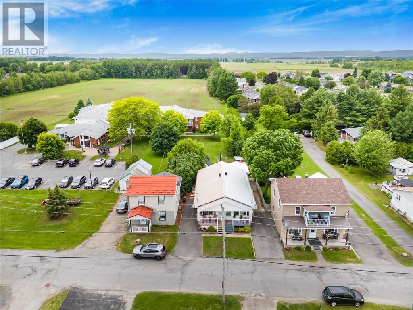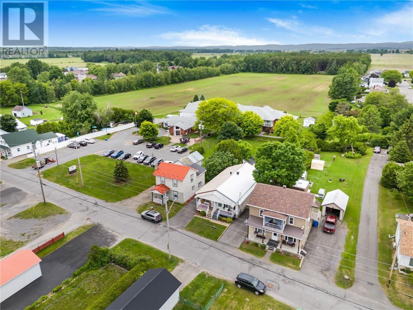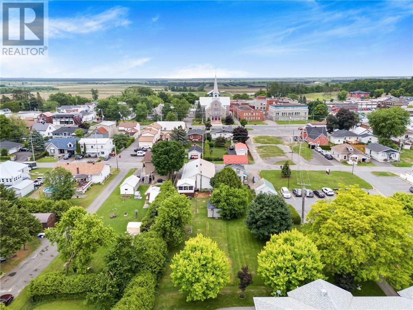3 Bedroom
1 Bathroom
Bungalow
None
Baseboard Heaters
$299,900
Looking to downsize? Everything you need on the main floor of this semi detached home! A completely open concept living/dining/kitchen with low maintenance flooring. Plenty of cabinets and counter space in the kitchen. A nice sized primary bedroom and a full bath combined with laundry area. Lots of potential living space in the partly finished basement, that is also accessible through a side entrance, with a family room and 2 extra bedrooms. A nice deep lot with mature trees and plenty of room for gardening and a covered front porch for quiet morning coffees. Book a visit! Virtual walk through in the multimedia section. (id:28469)
Property Details
|
MLS® Number
|
1397362 |
|
Property Type
|
Single Family |
|
Neigbourhood
|
Alfred |
|
AmenitiesNearBy
|
Recreation Nearby |
|
ParkingSpaceTotal
|
2 |
Building
|
BathroomTotal
|
1 |
|
BedroomsAboveGround
|
1 |
|
BedroomsBelowGround
|
2 |
|
BedroomsTotal
|
3 |
|
Appliances
|
Dishwasher, Hood Fan |
|
ArchitecturalStyle
|
Bungalow |
|
BasementDevelopment
|
Partially Finished |
|
BasementType
|
Full (partially Finished) |
|
ConstructedDate
|
1979 |
|
ConstructionStyleAttachment
|
Semi-detached |
|
CoolingType
|
None |
|
ExteriorFinish
|
Aluminum Siding |
|
FlooringType
|
Laminate |
|
FoundationType
|
Poured Concrete |
|
HeatingFuel
|
Electric |
|
HeatingType
|
Baseboard Heaters |
|
StoriesTotal
|
1 |
|
Type
|
House |
|
UtilityWater
|
Municipal Water |
Parking
Land
|
Acreage
|
No |
|
LandAmenities
|
Recreation Nearby |
|
Sewer
|
Municipal Sewage System |
|
SizeDepth
|
200 Ft |
|
SizeFrontage
|
24 Ft ,7 In |
|
SizeIrregular
|
24.58 Ft X 200.04 Ft |
|
SizeTotalText
|
24.58 Ft X 200.04 Ft |
|
ZoningDescription
|
Res |
Rooms
| Level |
Type |
Length |
Width |
Dimensions |
|
Basement |
Family Room |
|
|
12'2" x 13'1" |
|
Basement |
Bedroom |
|
|
9'0" x 9'5" |
|
Basement |
Bedroom |
|
|
13'1" x 9'10" |
|
Main Level |
Kitchen |
|
|
11'4" x 10'6" |
|
Main Level |
Living Room |
|
|
11'6" x 13'2" |
|
Main Level |
Primary Bedroom |
|
|
11'10" x 11'4" |
|
Main Level |
3pc Bathroom |
|
|
7'0" x 7'8" |

