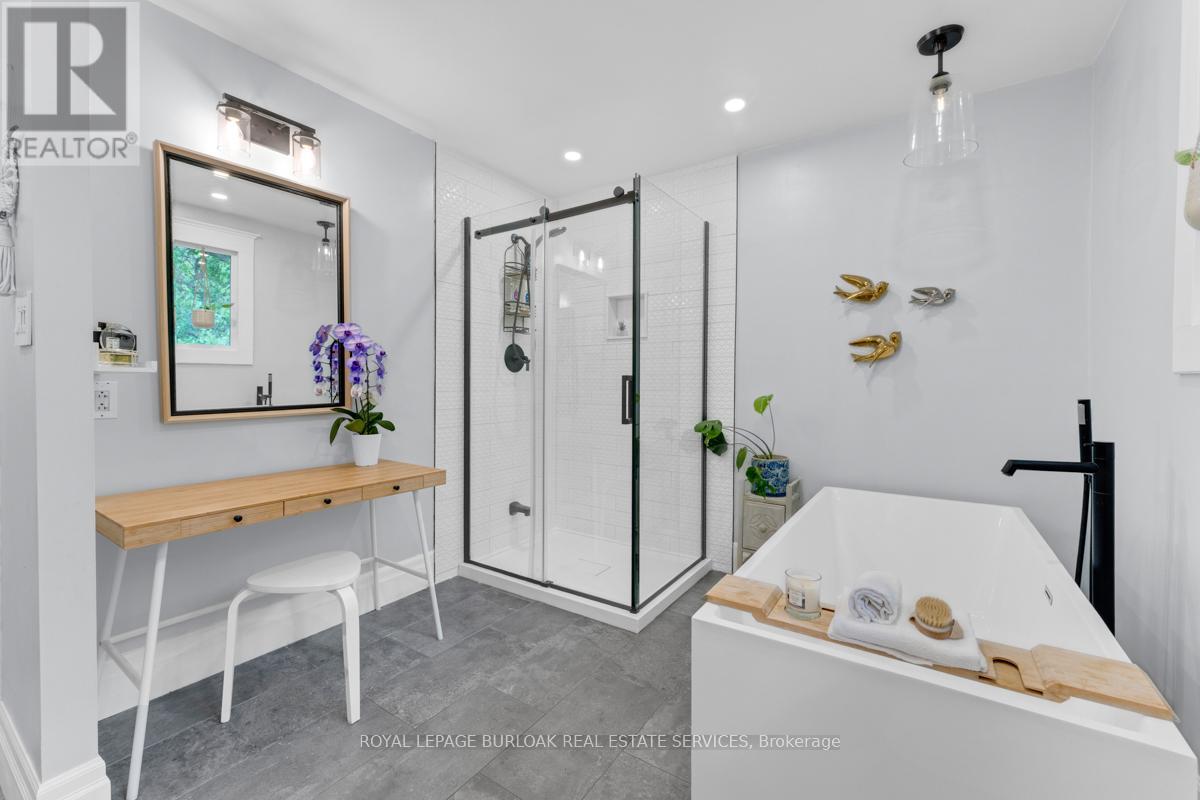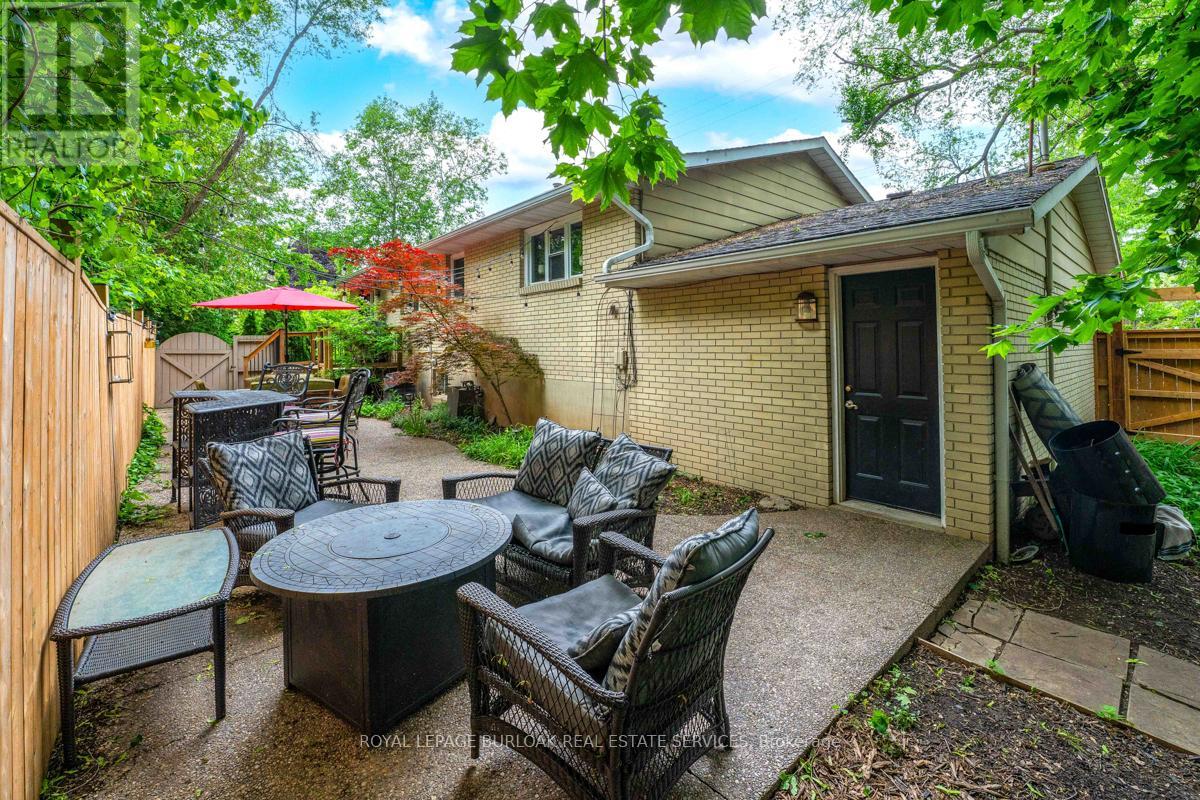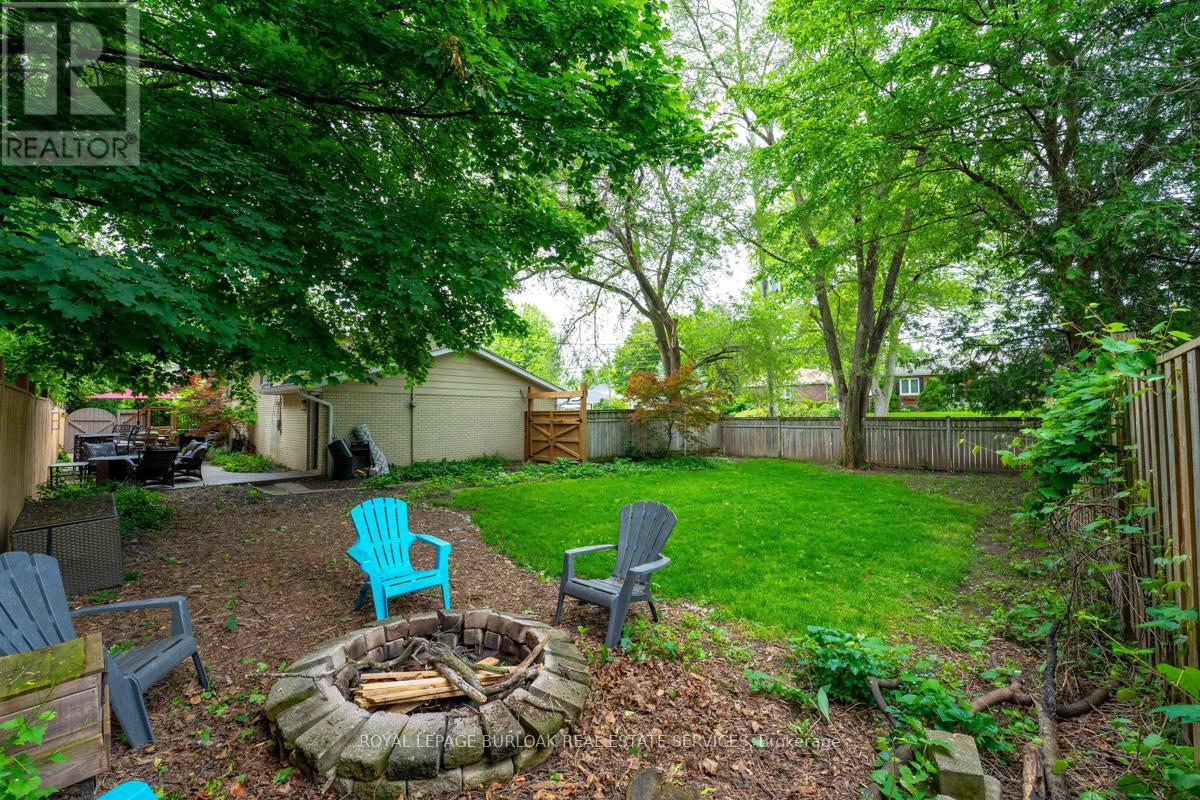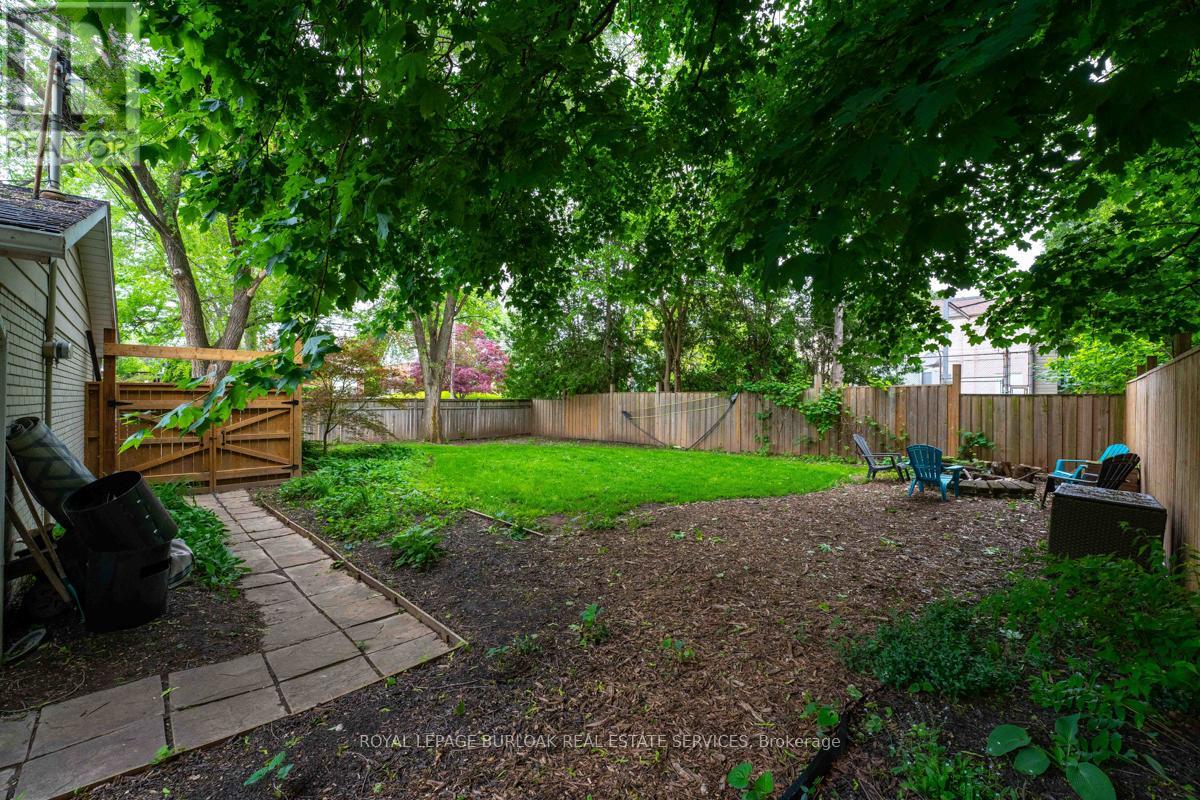4 Bedroom
3 Bathroom
Raised Bungalow
Fireplace
Central Air Conditioning
Forced Air
$1,225,000
Beautiful 2+2 Bedroom Home with Spacious Yard. Welcome to 300 Townsend Avenue! This beautiful 2+2 bedroom home offers the perfect blend of comfort and style, ideal for a growing family. With three full bathrooms, including a newly renovated ensuite, mornings are a breeze for everyone.Step inside to an open-concept main floor, seamlessly connecting the living, dining, and kitchen areas. The modern kitchen boasts recent updates, providing a perfect space for culinary adventures. Imagine cozy evenings by the wood-burning fireplace, adding warmth and charm to your living space.The home's recent upgrades include a new air conditioner and furnace, ensuring year-round comfort and energy efficiency. Outside, you'll find a massive yard, perfect for kids to play or to install that dream pool you've always wanted. The yard is secured by a newer fence, offering both privacy and safety.This home is designed to grow with your family, offering ample space for everyone. Don't miss the opportunity to make this property your own!Come and see why this home is perfect for your family! (id:27910)
Property Details
|
MLS® Number
|
W8454396 |
|
Property Type
|
Single Family |
|
Community Name
|
LaSalle |
|
Parking Space Total
|
5 |
Building
|
Bathroom Total
|
3 |
|
Bedrooms Above Ground
|
2 |
|
Bedrooms Below Ground
|
2 |
|
Bedrooms Total
|
4 |
|
Appliances
|
Dishwasher, Dryer, Refrigerator, Stove, Washer |
|
Architectural Style
|
Raised Bungalow |
|
Basement Type
|
Full |
|
Construction Style Attachment
|
Detached |
|
Cooling Type
|
Central Air Conditioning |
|
Exterior Finish
|
Aluminum Siding, Brick |
|
Fireplace Present
|
Yes |
|
Fireplace Total
|
2 |
|
Foundation Type
|
Block |
|
Heating Fuel
|
Natural Gas |
|
Heating Type
|
Forced Air |
|
Stories Total
|
1 |
|
Type
|
House |
|
Utility Water
|
Municipal Water |
Parking
Land
|
Acreage
|
No |
|
Sewer
|
Sanitary Sewer |
|
Size Irregular
|
70 X 122 Ft |
|
Size Total Text
|
70 X 122 Ft|under 1/2 Acre |
Rooms
| Level |
Type |
Length |
Width |
Dimensions |
|
Basement |
Recreational, Games Room |
7.52 m |
5.99 m |
7.52 m x 5.99 m |
|
Basement |
Bedroom 3 |
3.33 m |
2.87 m |
3.33 m x 2.87 m |
|
Basement |
Bedroom 4 |
3.3 m |
2.69 m |
3.3 m x 2.69 m |
|
Basement |
Laundry Room |
2.36 m |
1.96 m |
2.36 m x 1.96 m |
|
Basement |
Utility Room |
2.29 m |
1.24 m |
2.29 m x 1.24 m |
|
Main Level |
Kitchen |
3.86 m |
2.82 m |
3.86 m x 2.82 m |
|
Main Level |
Living Room |
4.78 m |
3.94 m |
4.78 m x 3.94 m |
|
Main Level |
Dining Room |
3.35 m |
2.82 m |
3.35 m x 2.82 m |
|
Main Level |
Primary Bedroom |
4.52 m |
3.48 m |
4.52 m x 3.48 m |
|
Main Level |
Bedroom 2 |
3.45 m |
3.4 m |
3.45 m x 3.4 m |








































