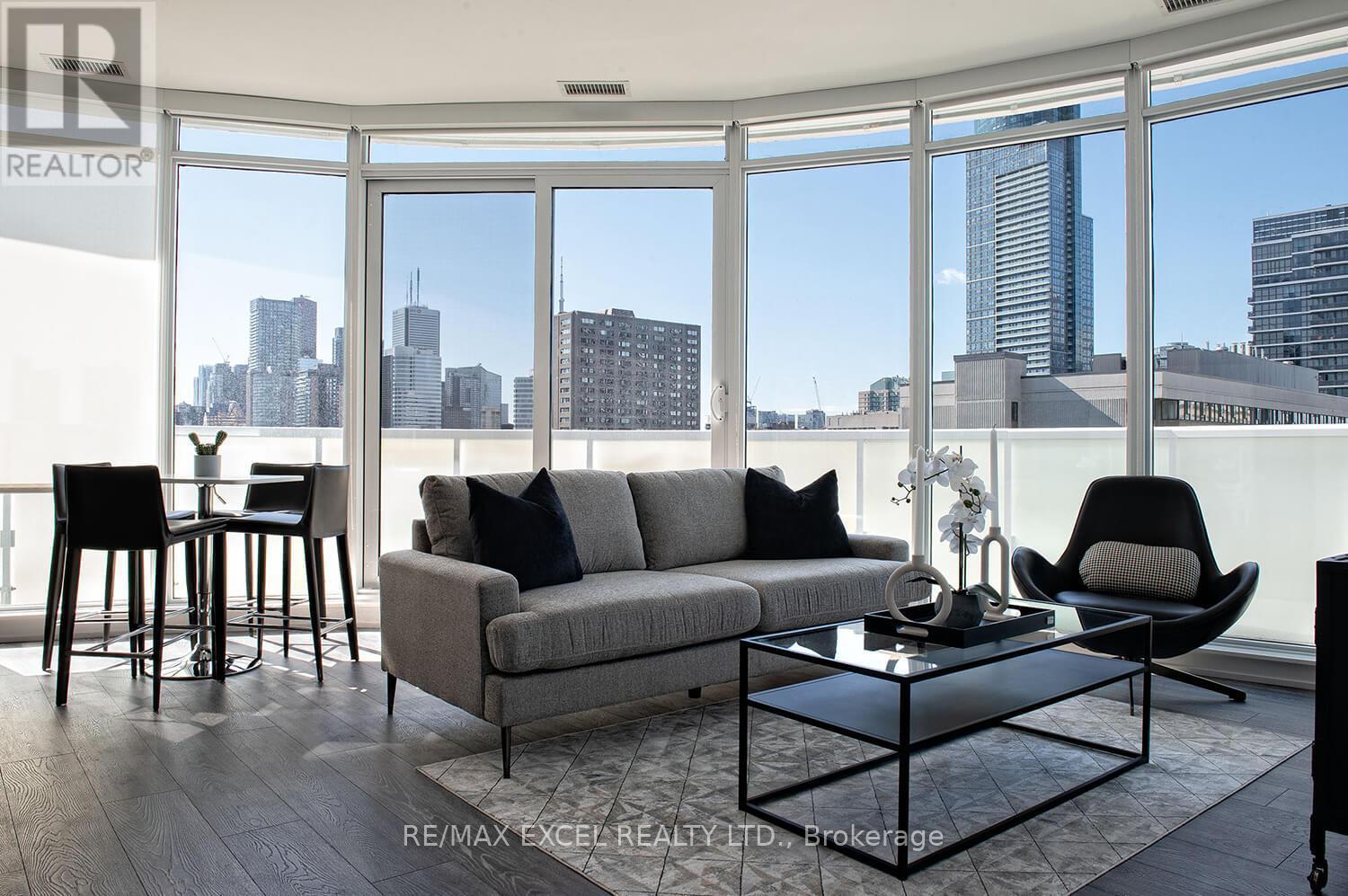2 Bedroom
2 Bathroom
Central Air Conditioning
Forced Air
$800,000Maintenance,
$550.13 Monthly
Welcome to This Stunning Condo Boasting 2 Bed + Baths, Covering Approx 753 Sqft With an Additional 216 Sqft Balcony. Enjoy Unobstructed Panoramic City Views From the Wraparound Balcony and Floor-to-Ceiling Windows. The Open-Concept Layout Includes Split Bedrooms and a Modern Kitchen With Stainless Steel Appliances. Located Within Walking Distance of Essential Amenities Such as Loblaws, University of Toronto/Ryerson University, Eaton Centre, Dundas Square, the Financial District, and College Subway Station, This Condo Offers Unparalleled Convenience. Residents Can Indulge in a Range of Amenities Including a 24-Hour Concierge, Gym, Game Room, Party Room, Theatre, Guest Rooms, Outdoor Terrace, and More, Ensuring a Lifestyle of Luxury and Convenience. Move In & Enjoy! **** EXTRAS **** S/S Fridge, S/S Stove, B/I Dishwasher, B/I Microwave, Fan Hood, Front Loading Washer & Dryer, All Existing Electrical Light Fixtures And All Existing Window Coverings. (id:27910)
Property Details
|
MLS® Number
|
C8481442 |
|
Property Type
|
Single Family |
|
Community Name
|
Church-Yonge Corridor |
|
Amenities Near By
|
Park, Public Transit, Schools |
|
Community Features
|
Pet Restrictions |
|
Features
|
Balcony, Carpet Free |
|
View Type
|
View |
Building
|
Bathroom Total
|
2 |
|
Bedrooms Above Ground
|
2 |
|
Bedrooms Total
|
2 |
|
Amenities
|
Security/concierge, Recreation Centre, Exercise Centre, Party Room, Storage - Locker |
|
Cooling Type
|
Central Air Conditioning |
|
Exterior Finish
|
Concrete |
|
Heating Fuel
|
Natural Gas |
|
Heating Type
|
Forced Air |
|
Type
|
Apartment |
Parking
Land
|
Acreage
|
No |
|
Land Amenities
|
Park, Public Transit, Schools |
Rooms
| Level |
Type |
Length |
Width |
Dimensions |
|
Main Level |
Living Room |
5.66 m |
4.32 m |
5.66 m x 4.32 m |
|
Main Level |
Dining Room |
5.66 m |
4.32 m |
5.66 m x 4.32 m |
|
Main Level |
Kitchen |
5.66 m |
4.32 m |
5.66 m x 4.32 m |
|
Main Level |
Primary Bedroom |
3.28 m |
2.69 m |
3.28 m x 2.69 m |
|
Main Level |
Bedroom 2 |
2.8 m |
2.64 m |
2.8 m x 2.64 m |
|
Main Level |
Foyer |
8.38 m |
1.1 m |
8.38 m x 1.1 m |






































