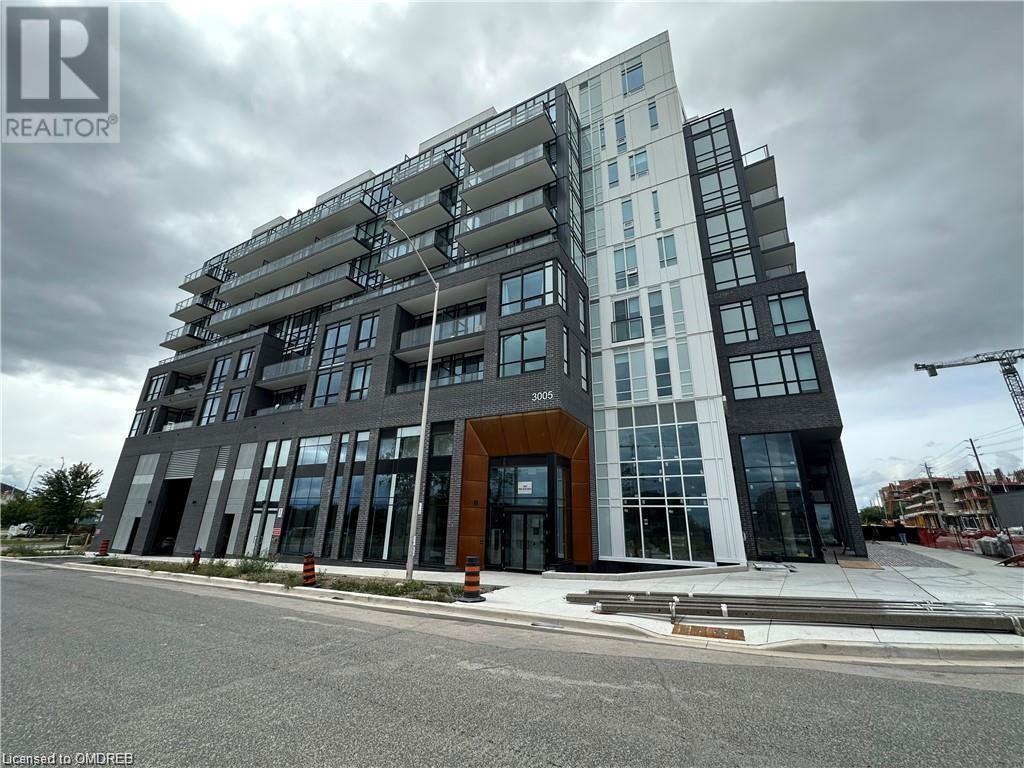2 Bedroom
2 Bathroom
720 sqft
Central Air Conditioning
Forced Air
$3,200 Monthly
Insurance, Property Management
1030 sq ft Penthouse unit with jaw dropping east views from large terrace. Small boutique building offers a cozy and neighbourly experience. 720 sq ft interior plus a 310 sq foot terrace offers comfortable living space with a unique outdoor component that is seldom available in condo living. Superb lifestyle balance inside and out and a convenient exercise room you will be inspired to use since it is not underground!Brand new unit, never lived in! One bedroom plus den. Insuite laundry. Lots of windows and a large den. Two bathrooms. Primary ensuite bathroom has a large shower, main bath has bathtub. Gorgeous finishings. (id:27910)
Property Details
|
MLS® Number
|
40599478 |
|
Property Type
|
Single Family |
|
Amenities Near By
|
Place Of Worship, Schools, Shopping |
|
Features
|
Balcony |
|
Parking Space Total
|
1 |
|
Storage Type
|
Locker |
Building
|
Bathroom Total
|
2 |
|
Bedrooms Above Ground
|
1 |
|
Bedrooms Below Ground
|
1 |
|
Bedrooms Total
|
2 |
|
Amenities
|
Exercise Centre, Party Room |
|
Appliances
|
Dishwasher, Dryer, Refrigerator, Stove, Washer, Garage Door Opener |
|
Basement Type
|
None |
|
Construction Style Attachment
|
Attached |
|
Cooling Type
|
Central Air Conditioning |
|
Exterior Finish
|
Brick |
|
Heating Type
|
Forced Air |
|
Stories Total
|
1 |
|
Size Interior
|
720 Sqft |
|
Type
|
Apartment |
|
Utility Water
|
Municipal Water |
Parking
Land
|
Acreage
|
No |
|
Land Amenities
|
Place Of Worship, Schools, Shopping |
|
Sewer
|
Municipal Sewage System |
|
Zoning Description
|
H1-mu3 |
Rooms
| Level |
Type |
Length |
Width |
Dimensions |
|
Main Level |
Full Bathroom |
|
|
Measurements not available |
|
Main Level |
4pc Bathroom |
|
|
Measurements not available |
|
Main Level |
Den |
|
|
7'8'' x 8'0'' |
|
Main Level |
Primary Bedroom |
|
|
12'6'' x 10'7'' |
|
Main Level |
Living Room |
|
|
10'3'' x 8'4'' |
|
Main Level |
Dining Room |
|
|
10'4'' x 8'0'' |
|
Main Level |
Kitchen |
|
|
6'0'' x 11'0'' |

















